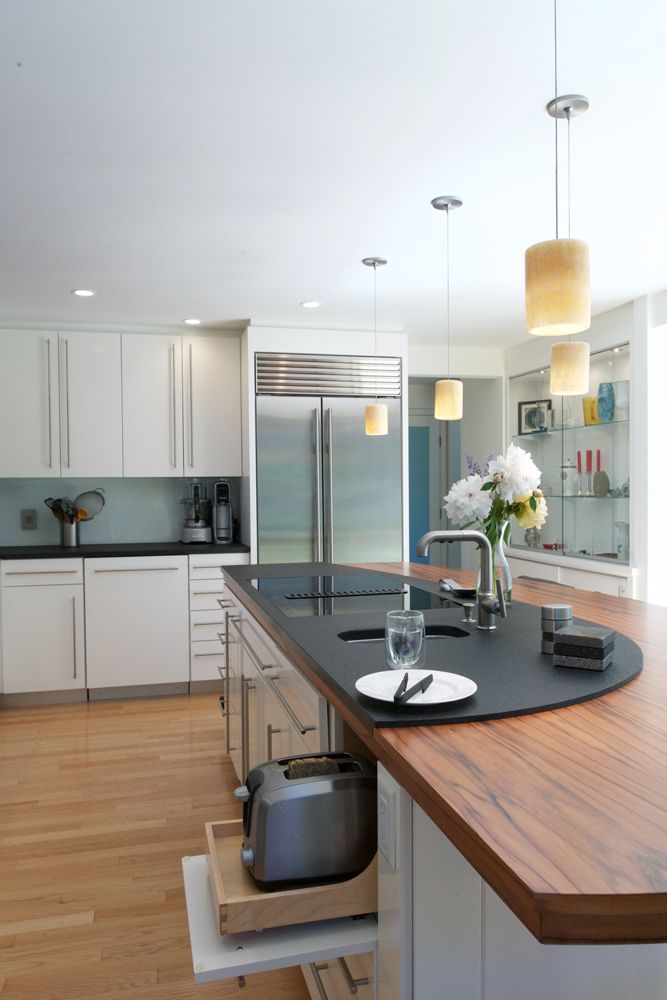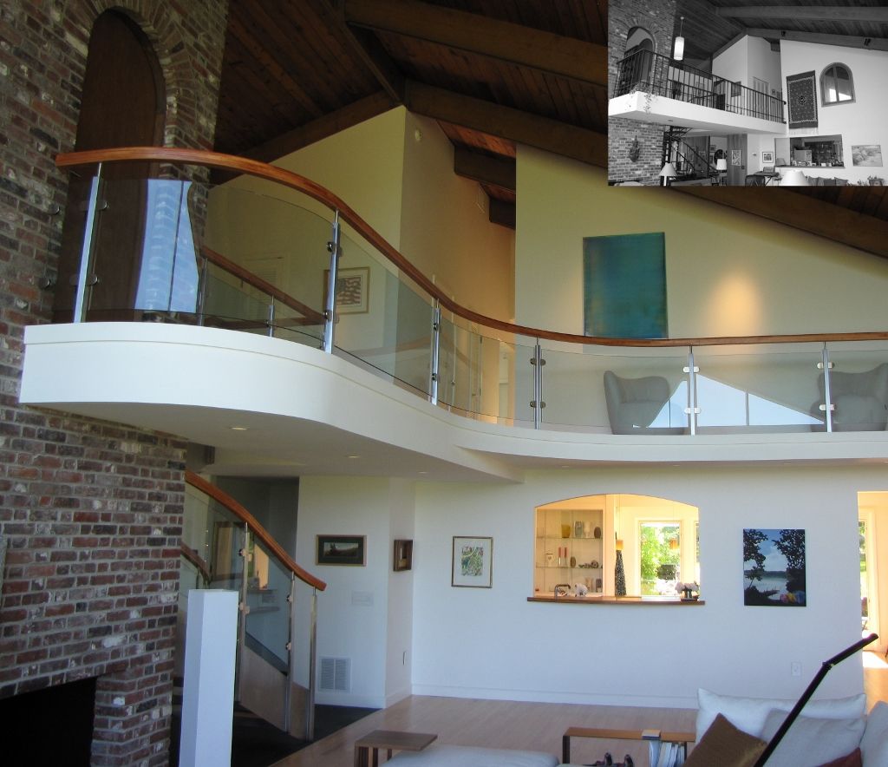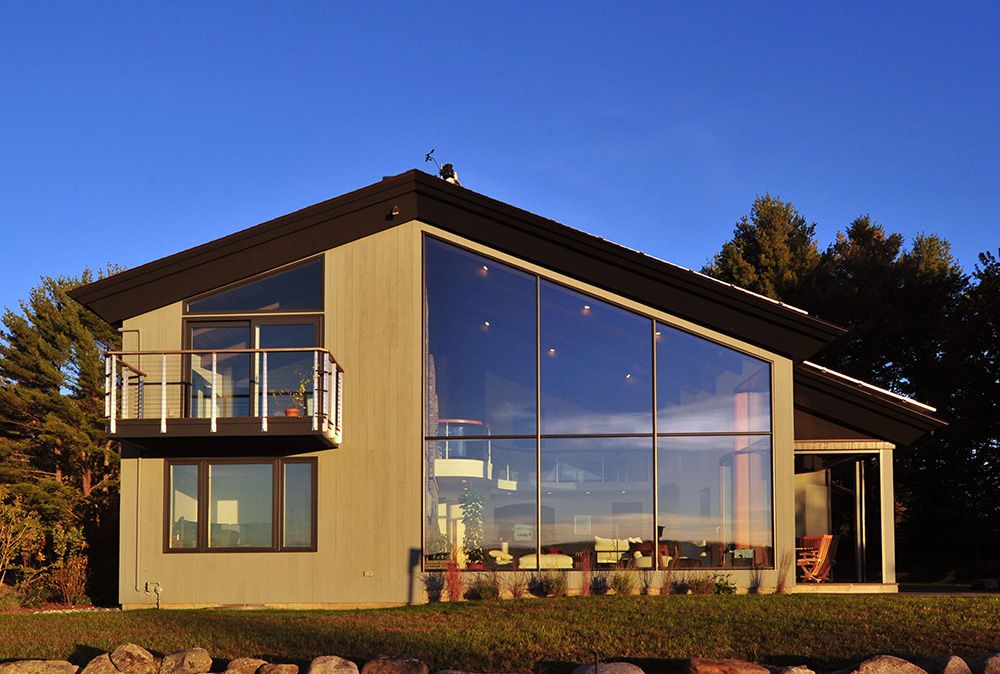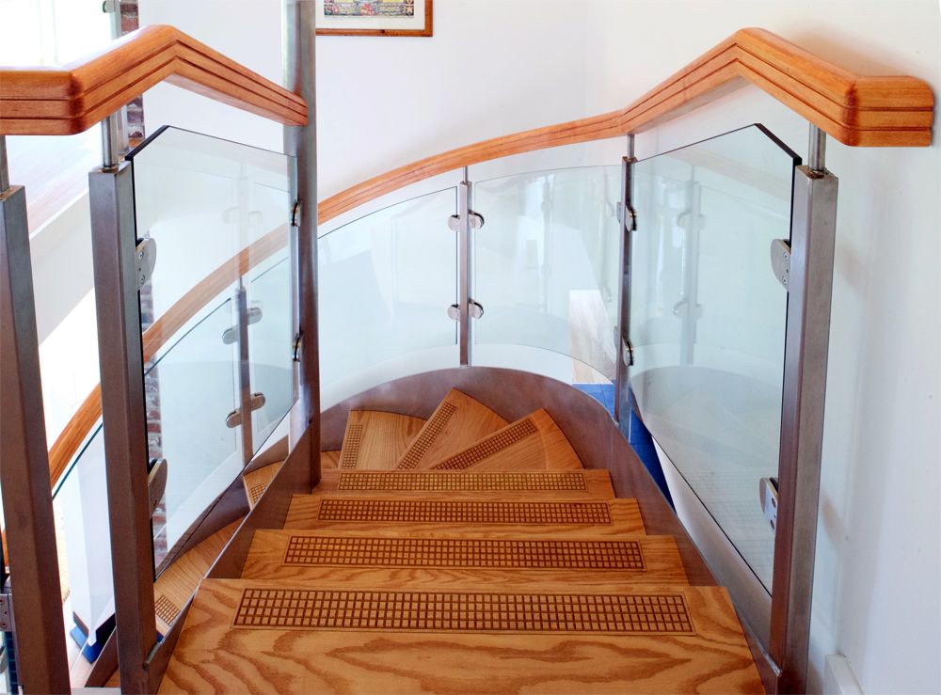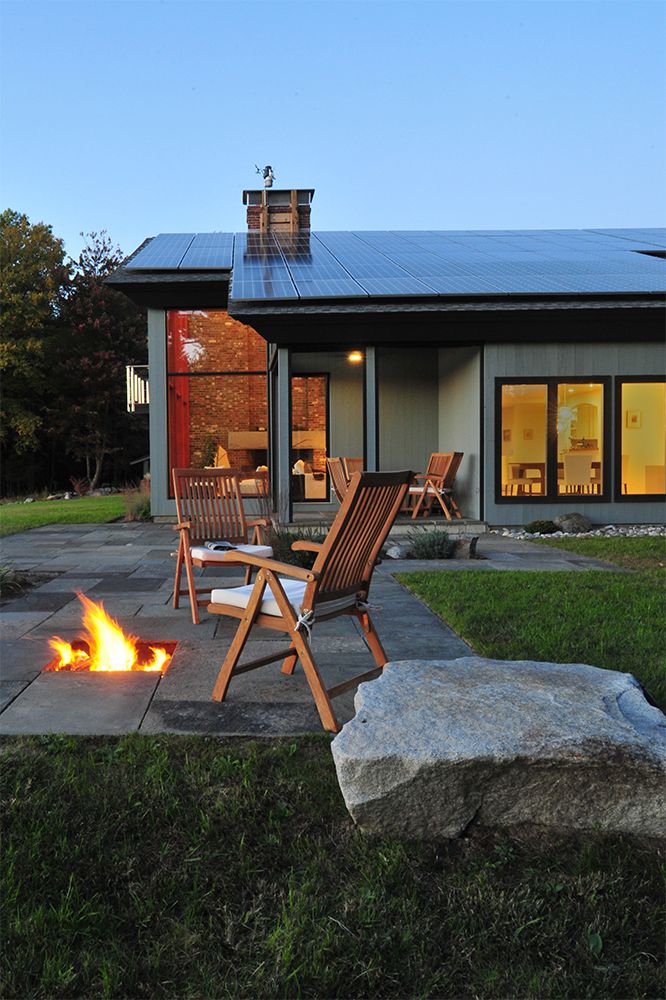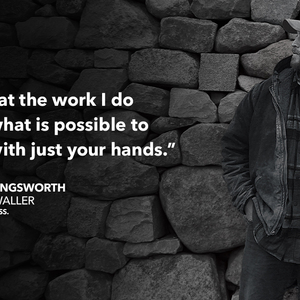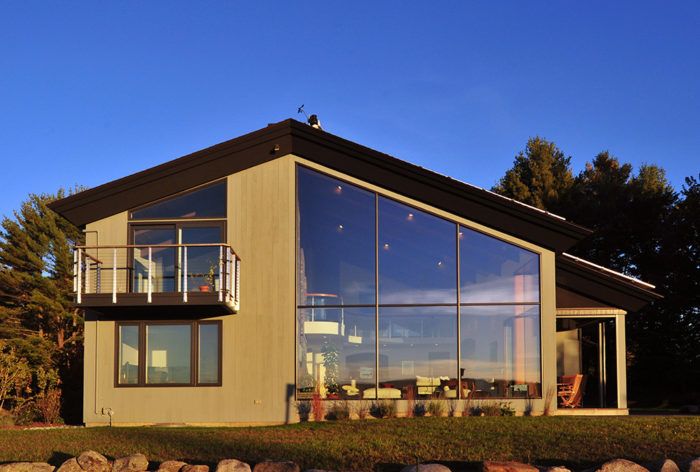
Building envelope: Where possible the existing insulation and air sealing were upgraded with modern materials. All of the windows were removed and replaced with triple glazed casements, awnings or fixed glass. Remodeled Spaces: A portion of the existing garage was converted into a new “Family Entry” with custom cherry benches and storage bins. The garage received new finishes and was wired for future electric car charging stations. An elegant pebble glass overhead door provides the garage with both privacy and natural light. The most striking design feature in the Kitchen is the new island. The painted custom cabinets and black granite counters are combined with a wood “swoosh”; a curved eating counter made of Tineo (Indian Applewood). A drop-down door and pull out drawer allow the toaster to be both available for use and not seen when not in use. Tineo is also used at the pass-through to the living space, and display shelf in the entry. Rather than being wide open to the main living space a peaked ceiling and small return walls transformed the existing dining area into a more intimate and inviting space. A raised granite hearth supported on bricks that were left over from the original construction was added to the large fireplace. The wood stove insert was removed from the fireplace and a chimney top damper was installed. New oak flooring was installed over the existing exposed concrete slab. Part of the existing roof was cut back to open the southwest corner of the living room for more windows and expanded view. The remaining covered terrace was converted into a screen porch with motorized retractable screens. From the fire pit in the new stone terrace one can sit back and enjoy the view. The existing upper level balcony was extended to provide a cozy reading nook with a view through the west glass wall. Custom fabricated stainless steel stanchions support the new curved glass guardrail and lead to the reconstructed stainless steel and glass stair. An anti-slip strip of hickory is let into the solid oak treads. The area of two small existing bath rooms and closet were reconfigured into a new Master bath and a separate bath room for each of the two upper level bedrooms. A simple shed dormer add to the unfinished space over the garage provides the space for an exercise room and a living area connected to one of the bedrooms, creating a guest suite to accommodate the next generation for extended stays. Its the little things that will get you: The design of the window wall called for a minimal support structure and large glass areas. The FineLine series by Unilux Windows and Doors was chosen for its aesthetics, energy efficiency, craftsmanship, and strength. The entire curtain wall was engineered by the manufacturer as a single component. Structurally the largest opening, roughly 6 feet wide by 12 feet at the peak, required thicker glass than the others. This fact was not considered by the manufacturer, sales representative, supplier, nor mentioned in the shop drawings. After installation it was obvious that the color and transparency of the glass didn’t match (Actually it stuck out like the proverbial sore thumb). This was unacceptable and needed to be rectified. After a sequence of events, another story in itself, the issue was resolved. Panels of the same glass composition were manufactured, shipped from Europe, cleared by the customs officials (a potential schedule disaster in itself), and finally installed in all of the other opening. Success. We all try to pay attention to the smallest detail, but there is always an elusive one that gets by. It’s the cost of being in the construction business. Stay sharp.
