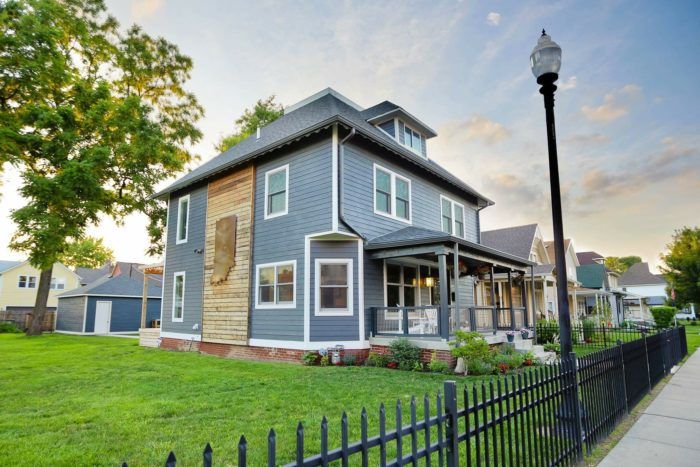
The home had been abandoned for years but the bones were in excellent shape. It was originally had 4 bedrooms on the second floor but we eliminated one in order to have a master suite and add a second full bath for our children. The attic space was finished as well and added over 550 sq ft of open living space. The house had been so overgrown with vines that, the day we cut them all down, I must have seen a hundred people drive by with that, “I didn’t even realize there was a house there” look in their eye. The top priorities for this build were as follows: 1. Maintain the traditional look of the American Foursquare with some modern touches. 2. Energy efficient and quiet. (We live in a busy part of downtown Indianapolis) 3. Use repurposed and reclaimed material throughout the build for unique finishes. 4. Do the majority of the work myself to make this project financially viable. We replicated the window and door trim and style of the original house both inside and out while adding the cedar clad wall with steel Indiana sign facing the open yard. The updated kitchen is open to the living space and has a clean look to it. Quartz countertops on painted Shaker style cabinets. The house is extremely energy efficient due to meticulous insulation High efficiency appliances and HVAC and the addition of Marvin Windows. It’s unbelievable how much more quiet this house is than the brand new construction home we lived in across the street. Almost everything you see in the finished product (Flooring, furniture, vanities, lighting, mirrors, kitchen island, glass railing on third floor…etc) is all reclaimed or repurposed. The flooring for the first and third floor came from dumpsters at construction sites, rehabs around the neighborhood and leftovers from new construction projects around town. It was pieced together carefully and came out to be one of the most popular features of the home. I shopped Craigslist and the Habitat ReStore for months collecting everything you see in the final product. It was a ton of extra work but saved us thousands and thousands of $. I learned so much from this project and sought the advice of experts anytime I was stumped, but I can say that I know every square inch of this house and know that everything was done correctly. I had some background in finish carpentry working at a custom Cabinet shop in town (Trillium Cabinets). The owner didn’t take any shortcuts and and instilled that perfectionist mindset in me. Even though it took longer than I expected, the house turned out incredible and will last another 130 years. Our family loves living here and I take pride in knowing that we worked hard for the final result.
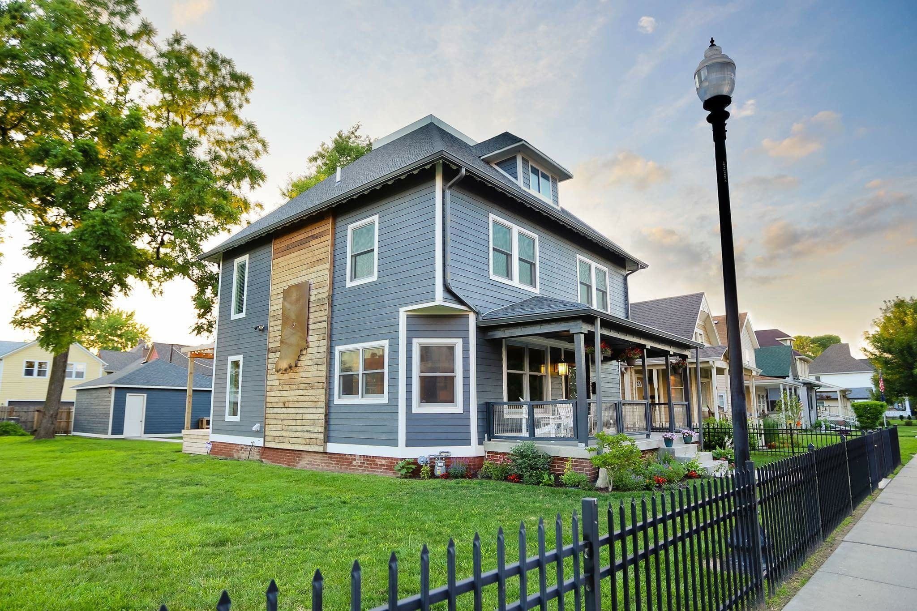
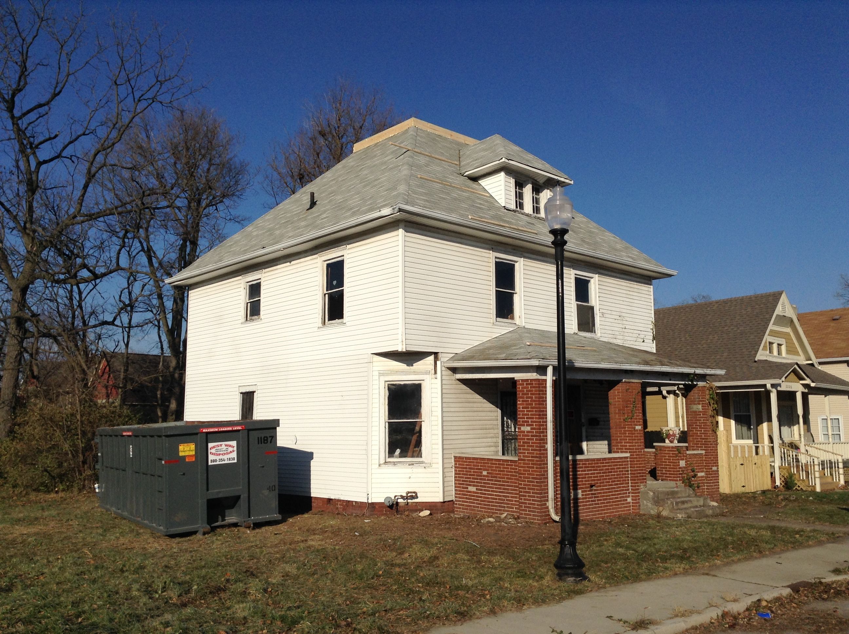
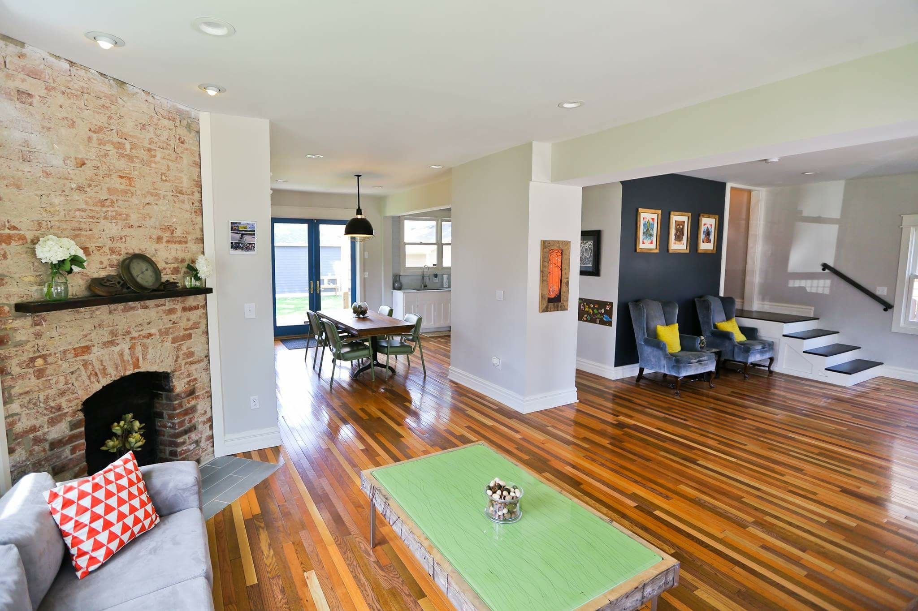
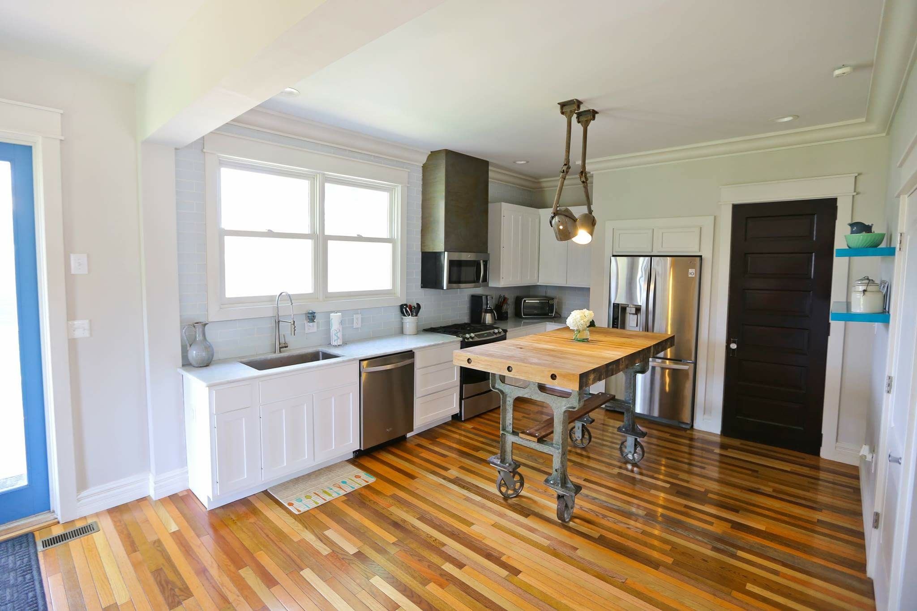
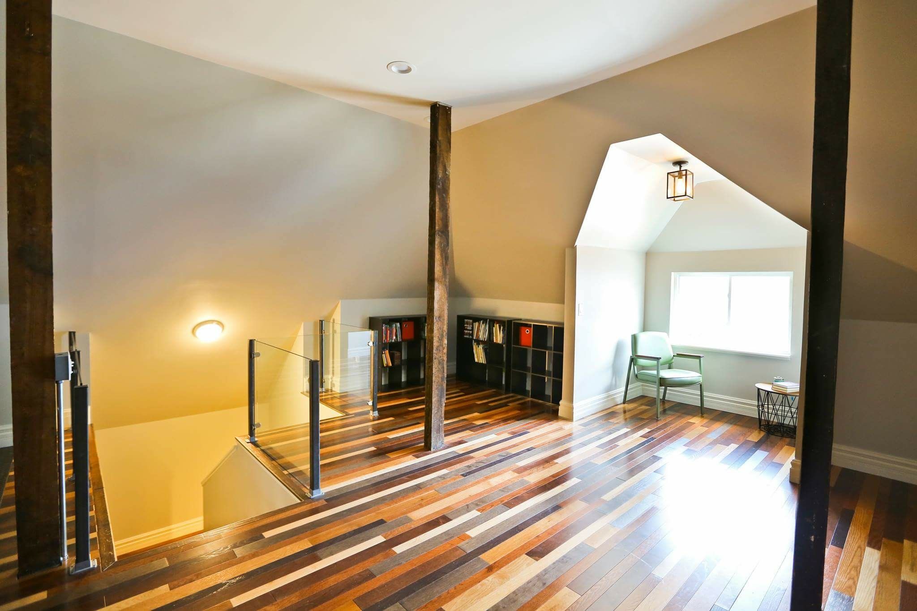





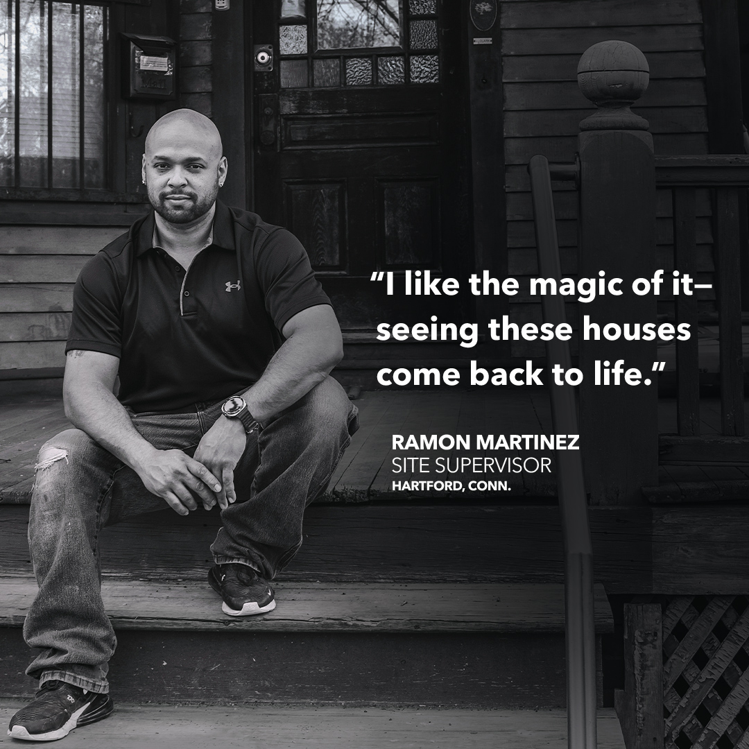




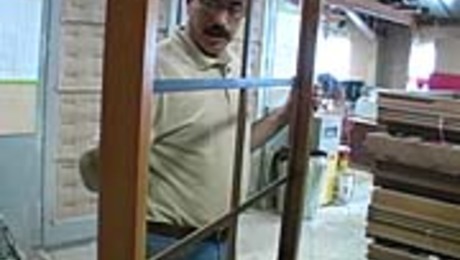
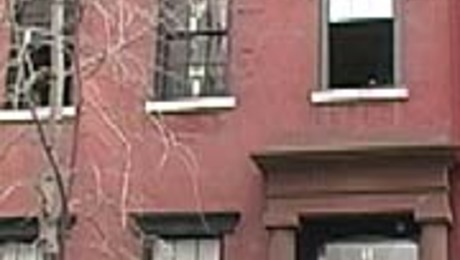



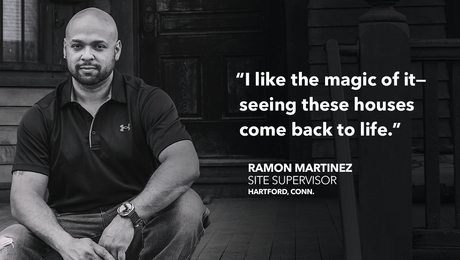










View Comments
Nice. Home renovation and interior, both should be done based on our choices and budget. Every one has their own dream house. Wall arts, paintings like http://bluediamondgypsy.com/jimi-hendrix-posters/, wall colors, furniture all things should be according to the interior theme selected.