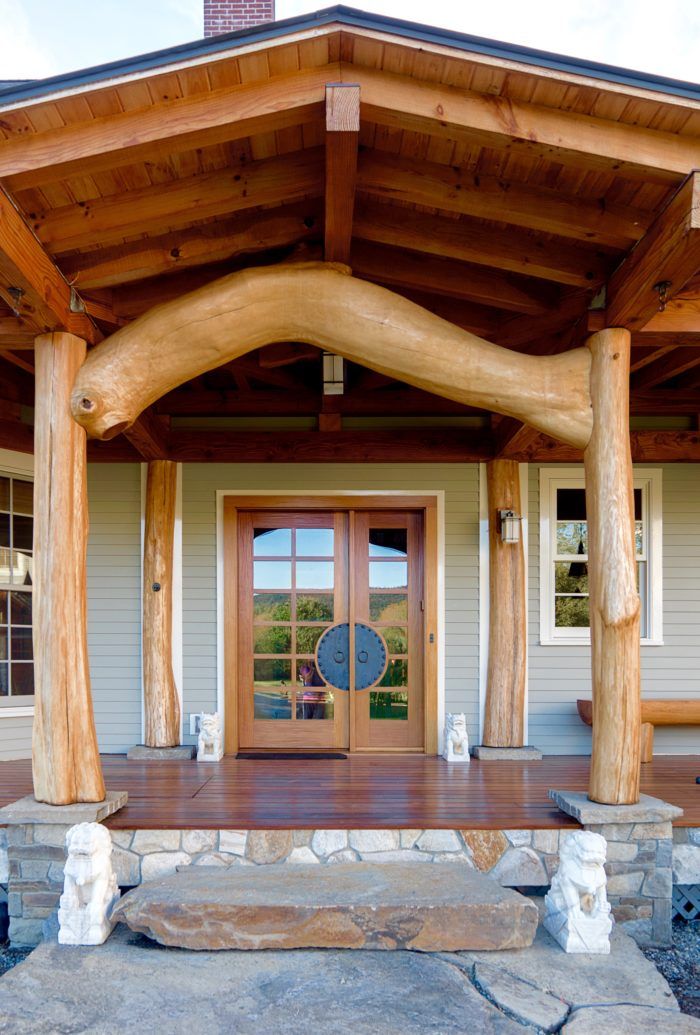
The historic structure and rooms of a mid 19th century brick cape were restored while a new timber frame allowed an open, contemporary living space that relates sympathetically to the traditional exterior. The site was re-planned with a new garage and guest apartment replacing an awkwardly placed barn and shop building. The resulting composition allows the ongoing creation of a garden and in-ground pool. The main living spaces have extensive views of the Ottaquechee River and adjacent covered bridge with constantly changing light from the southern exposure. The interior blends New England wood species and materials with Japanese detailing for a richly textured but relaxed living space. Highly insulated structural wall panels permit the generous use of windows while maintaining a high performance building envelope.
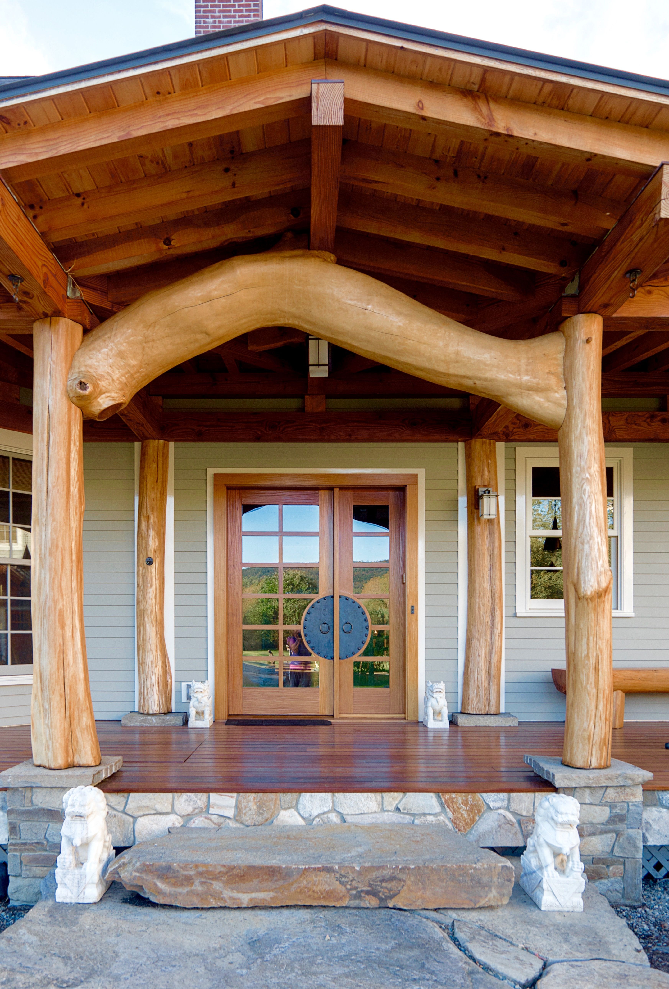
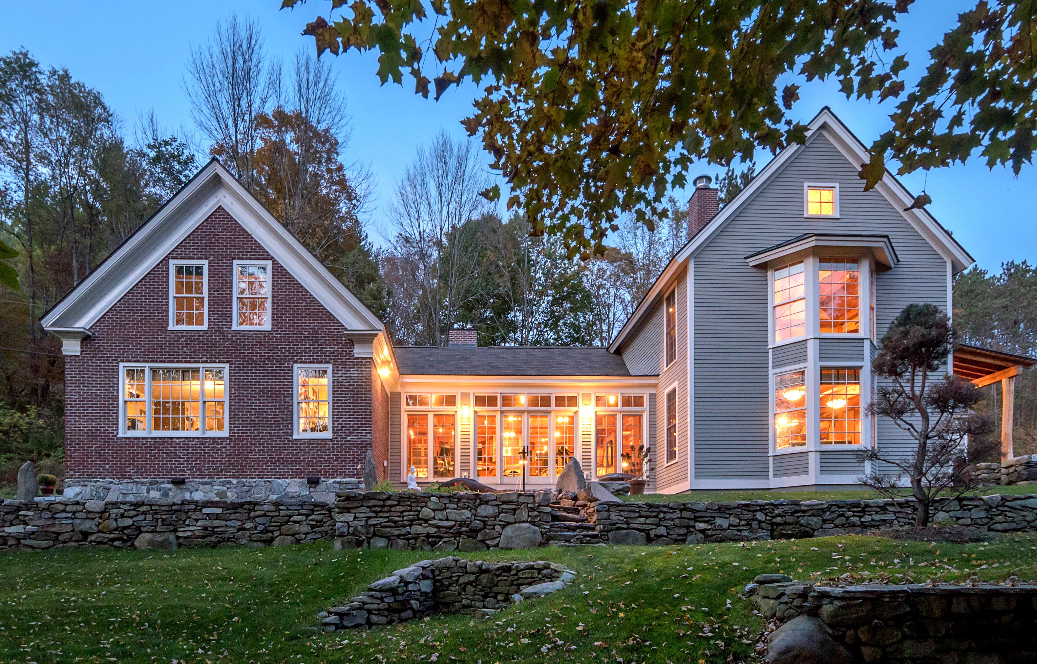
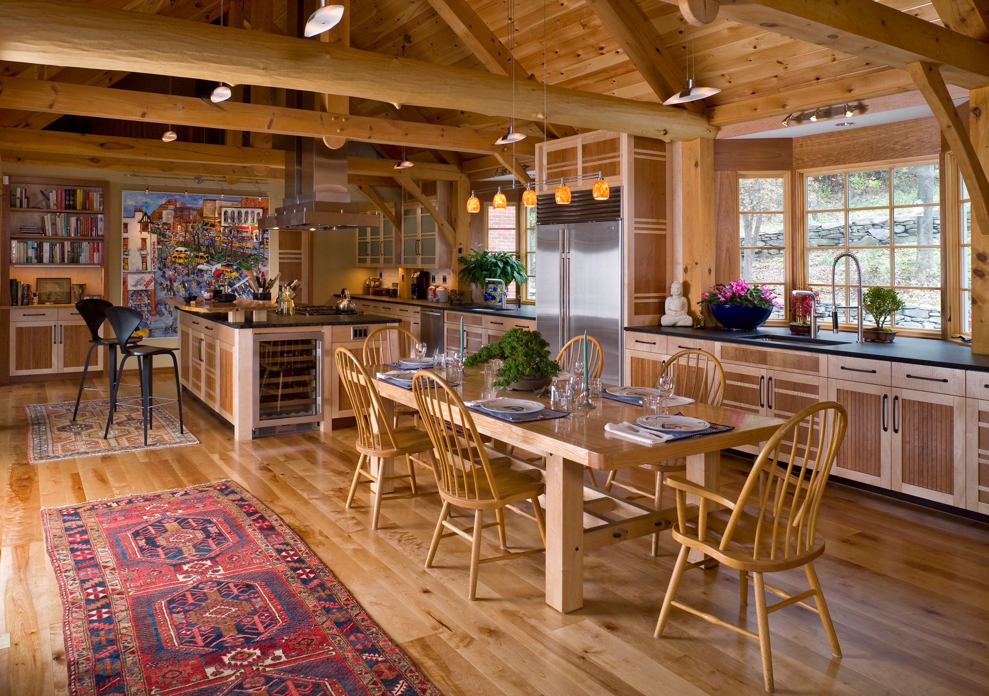
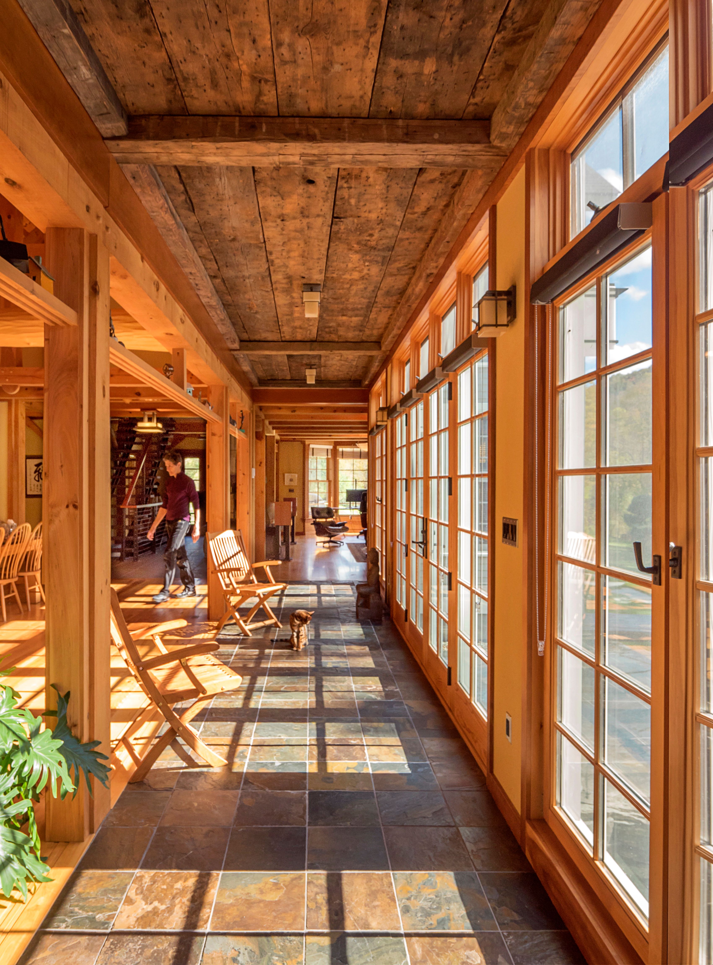
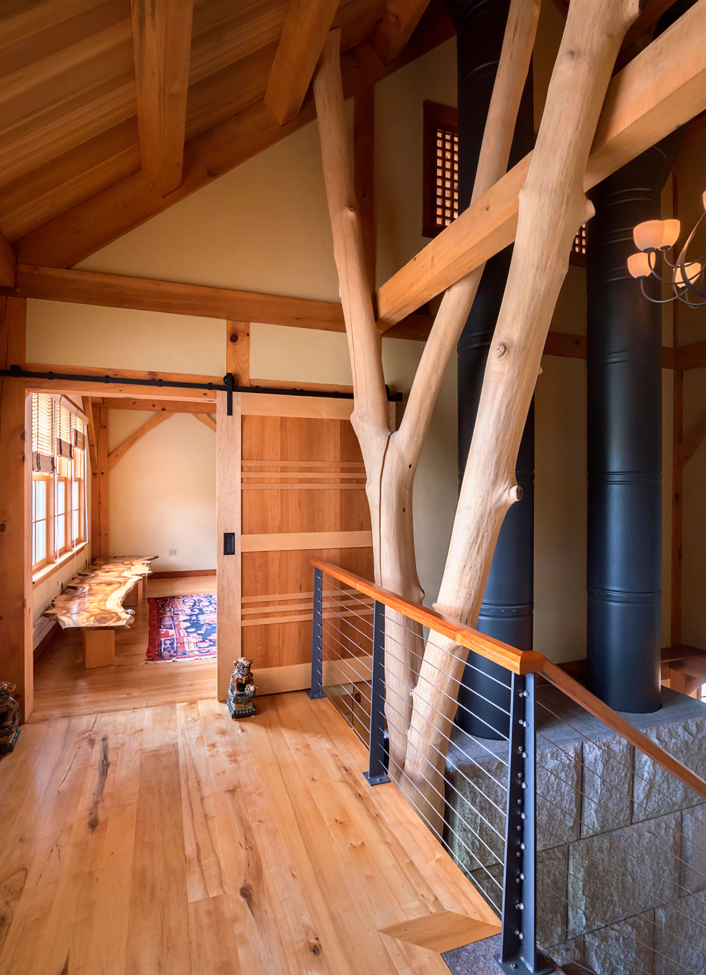




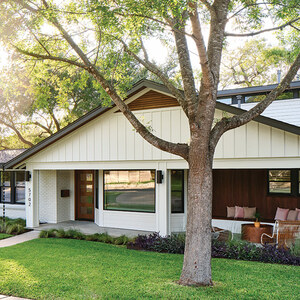
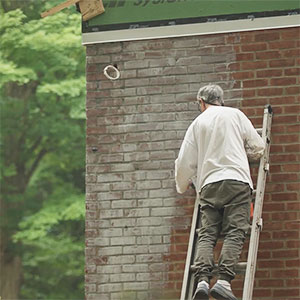









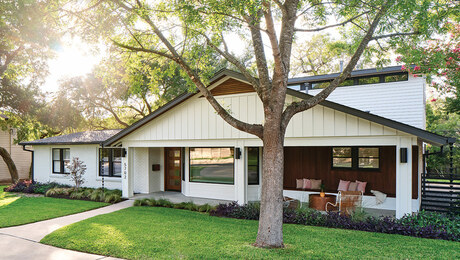










View Comments
Nice house..