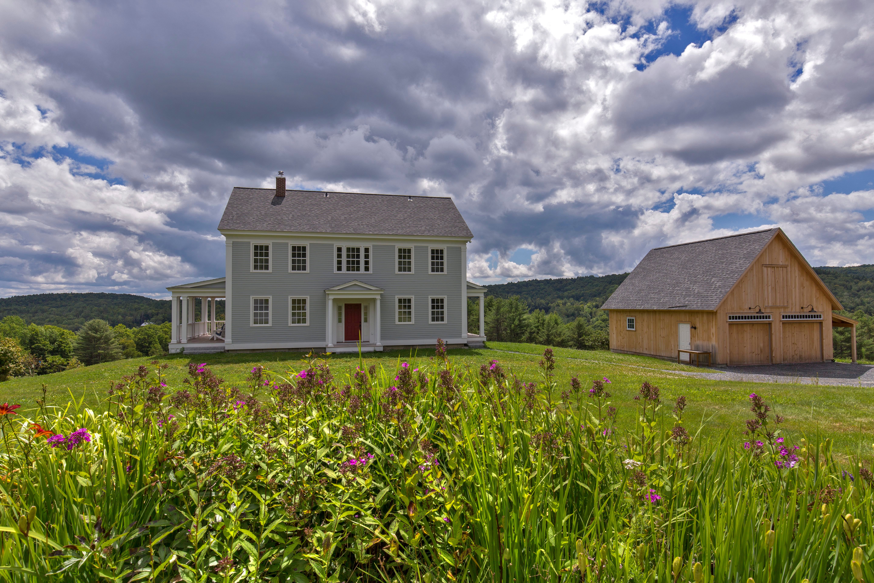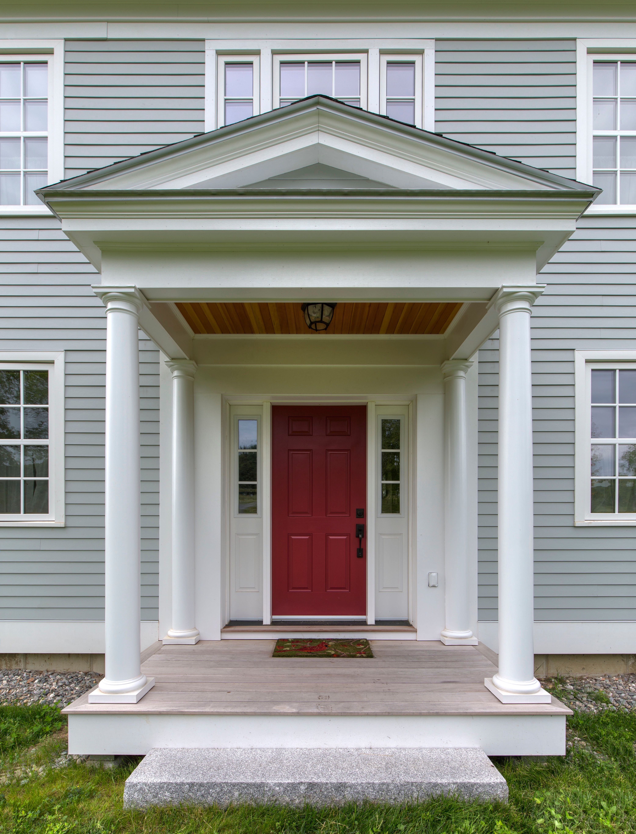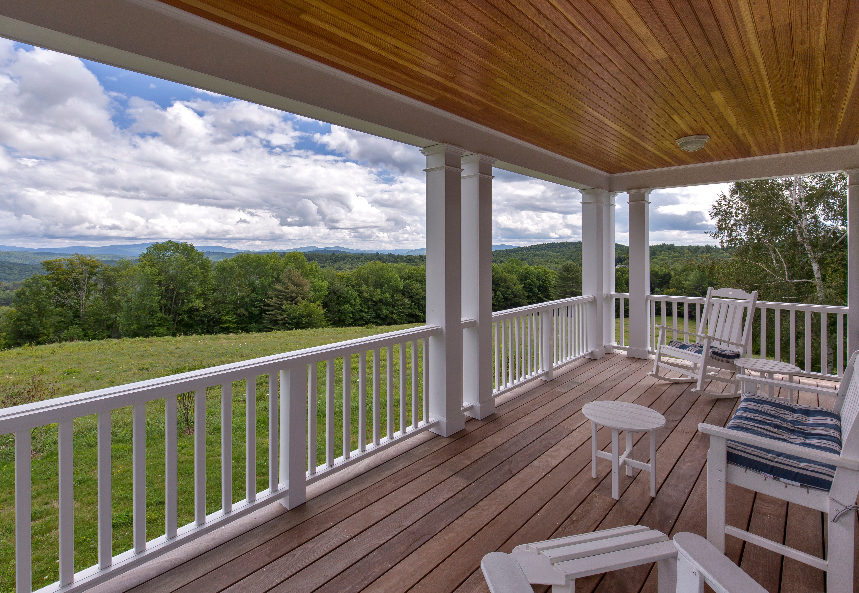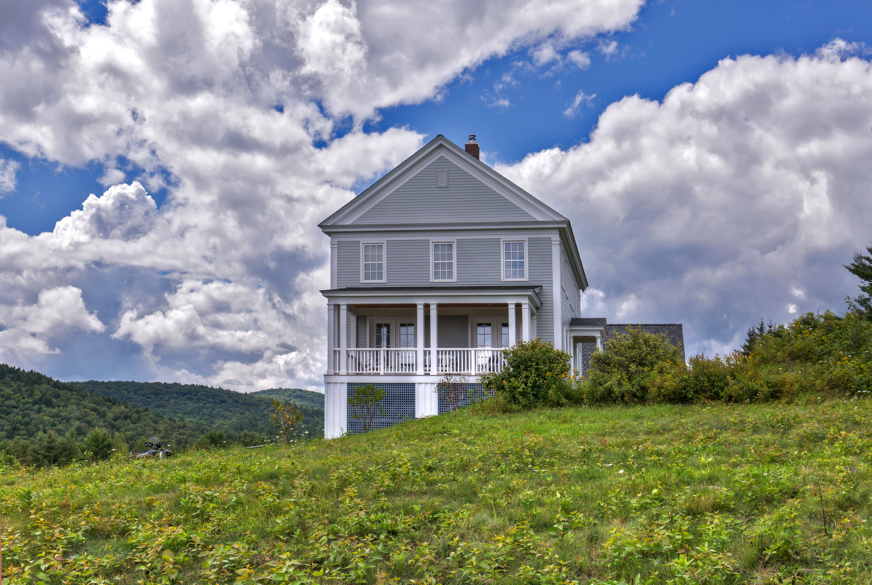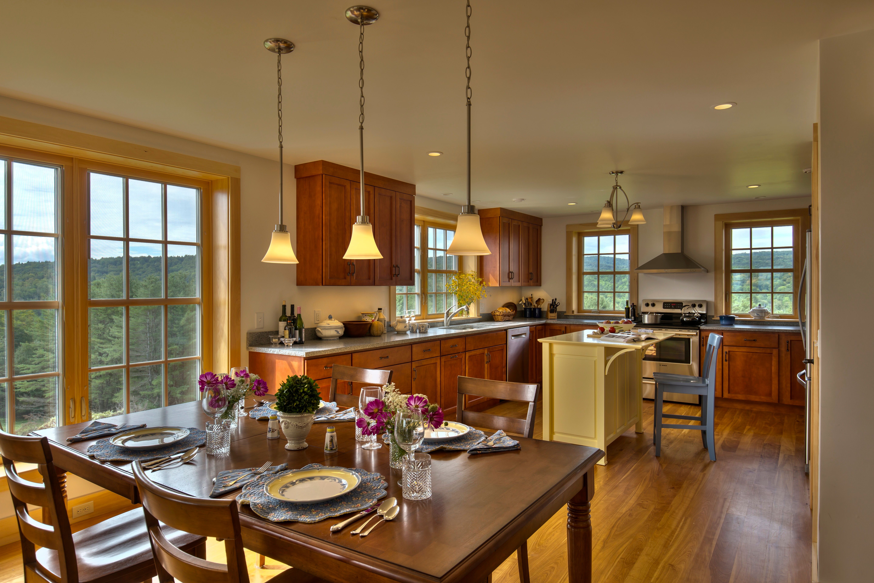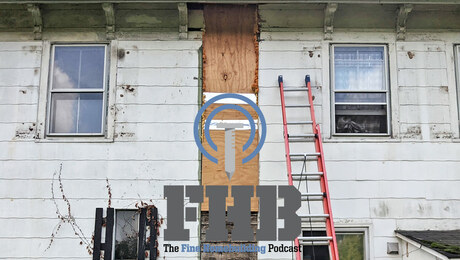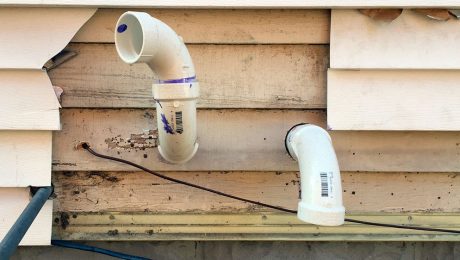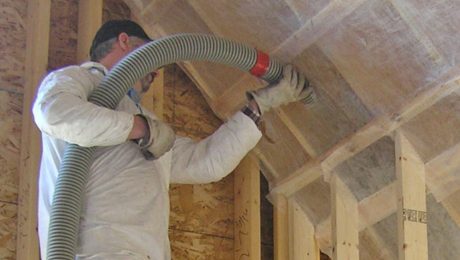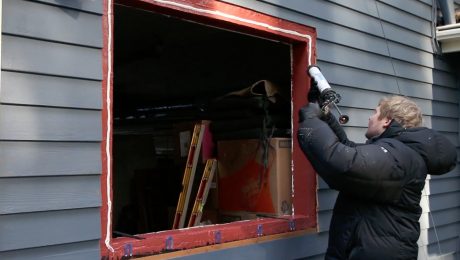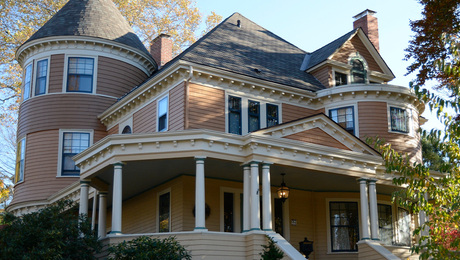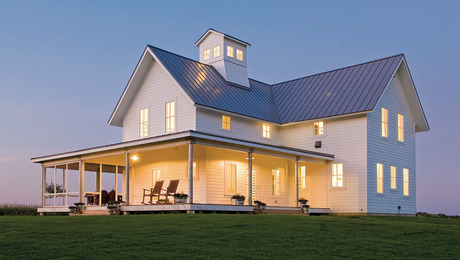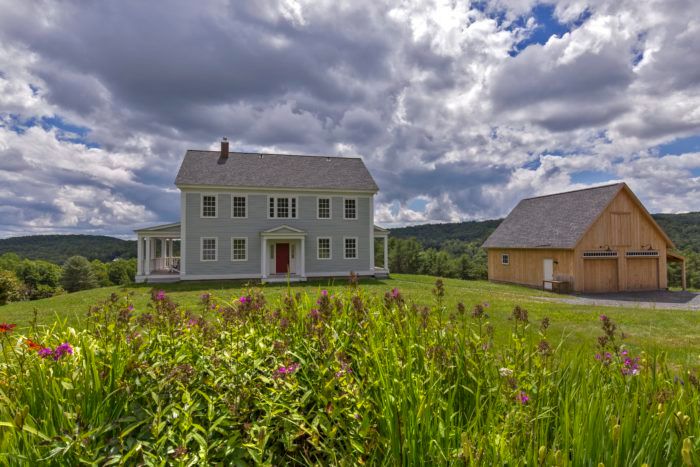
The owners requested a simple, comfortable, traditional new home that celebrated the views from the property, that achieved close to net zero energy use, used no fossil fuels in the functioning of the house and limited fossil fuel use in the construction materials. With panoramic views to the east of the Connecticut River Valley, this three bedroom, 2,240 sf home replaced a dilapidated ranch style house. The new home was designed to resemble a Federal style farm house, similar to those found in the area. The north side of the house facing the road is strongly traditional, while to the south, the interior planning is more open and windows are large to take advantage of the views and sun. Hard wearing, locally sourced materials including red birch floors, Vermont slate tile, white pine trim and Barre granite countertops were used for the connection to place as well as for their beauty and support of the local economy. The building envelope and systems were designed to meet or exceed the parameters of the Efficiency Vermont High Performance Homes Program with high levels of insulation, triple glazed windows and excellent air sealing. Heating and cooling is achieved with two electric heat pump units. A wood stove with sealed combustion air provides a focus for the living space as well as back up heat. A Conditioning Energy Recovery Ventilator (CERV) helps to balance the interior temperature and air quality. There is LED lighting throughout the house. A 9 kW photovoltaic array was installed on the south side of the roof and provides more energy than the house uses to exceed the net-zero energy goal.
Fine Homebuilding Recommended Products
Fine Homebuilding receives a commission for items purchased through links on this site, including Amazon Associates and other affiliate advertising programs.

Smart String Line

Original Speed Square

Anchor Bolt Marker
