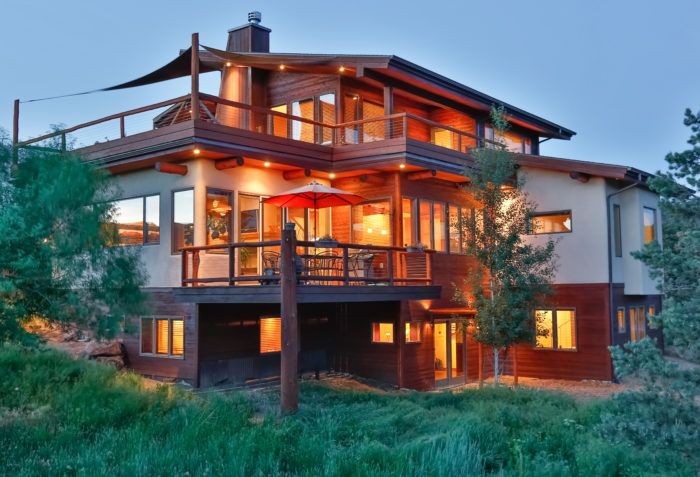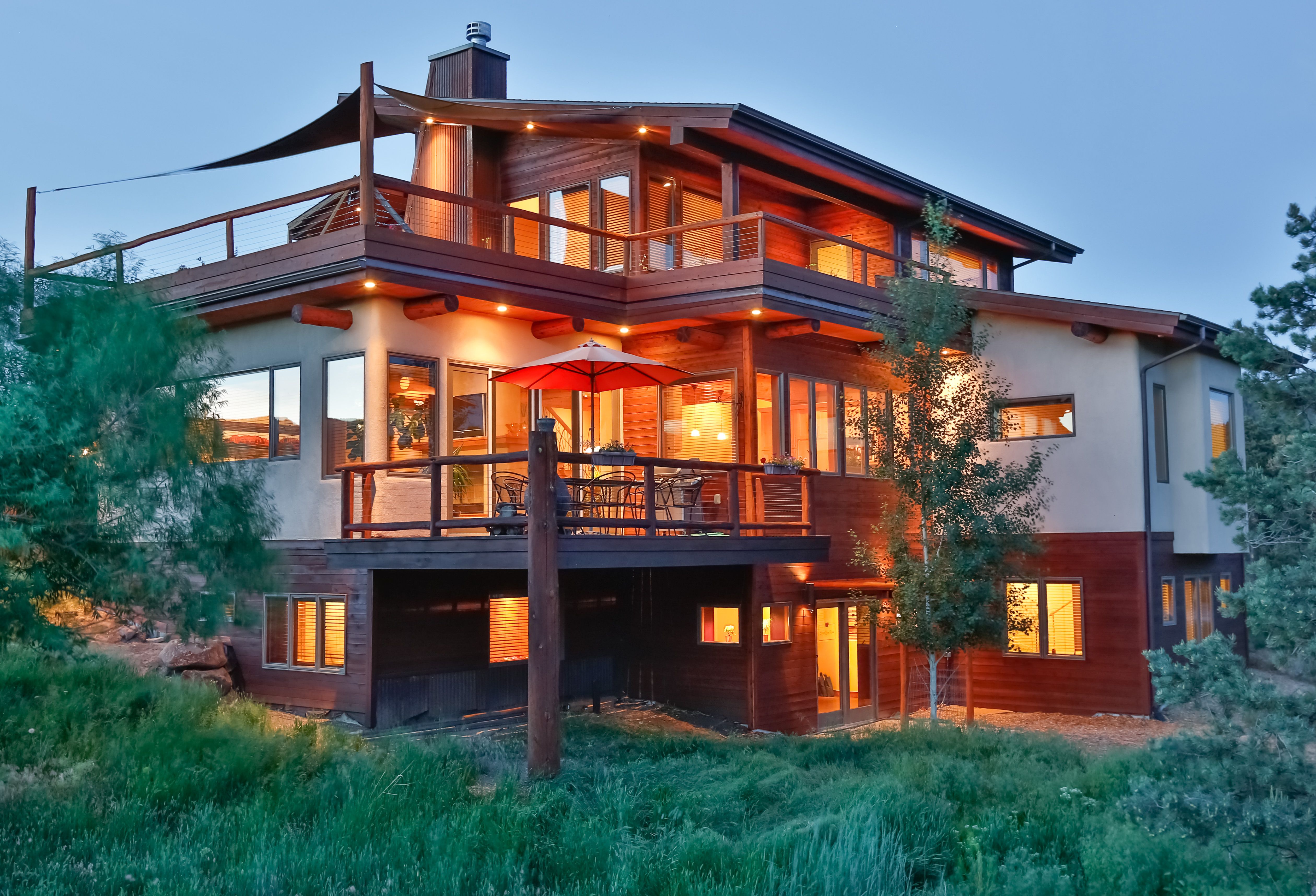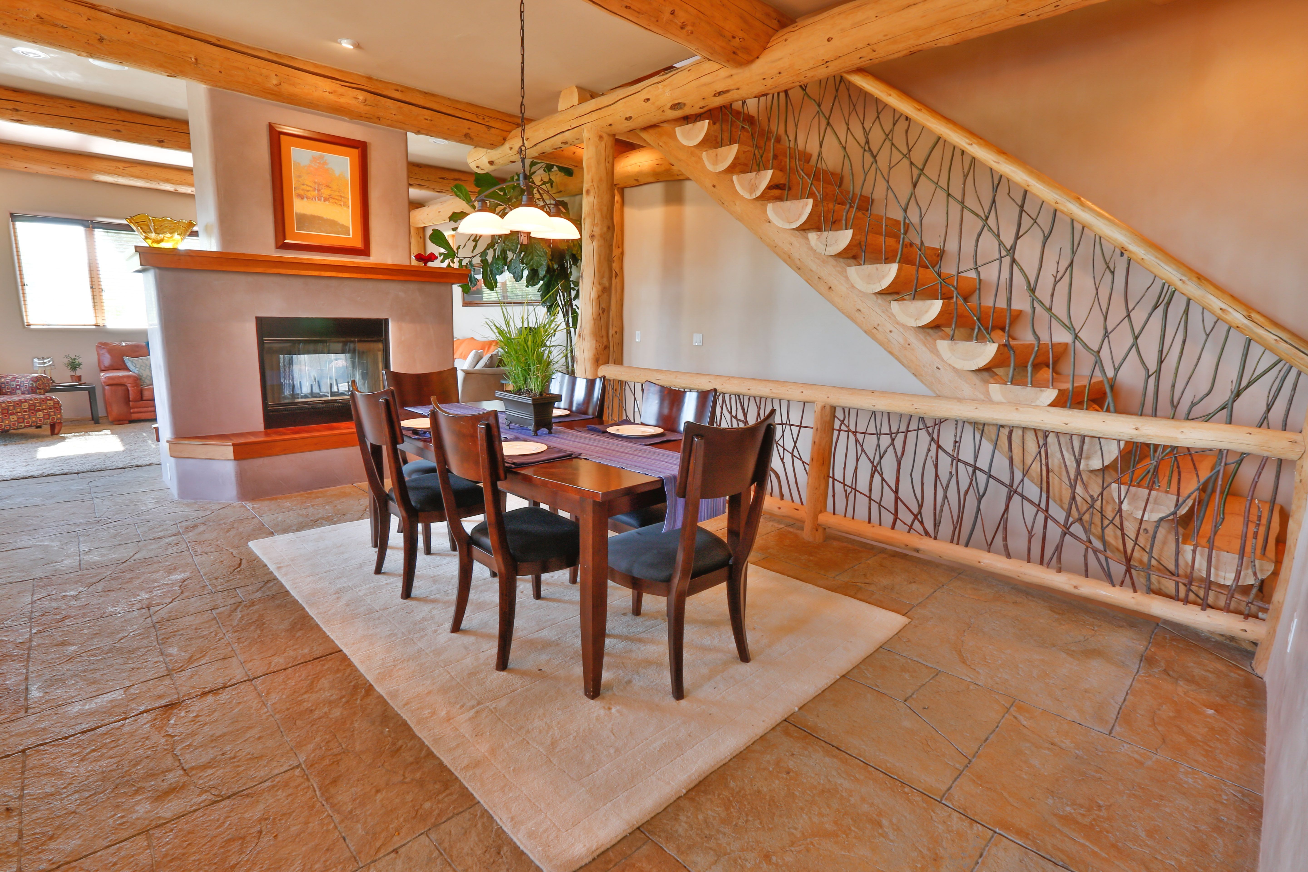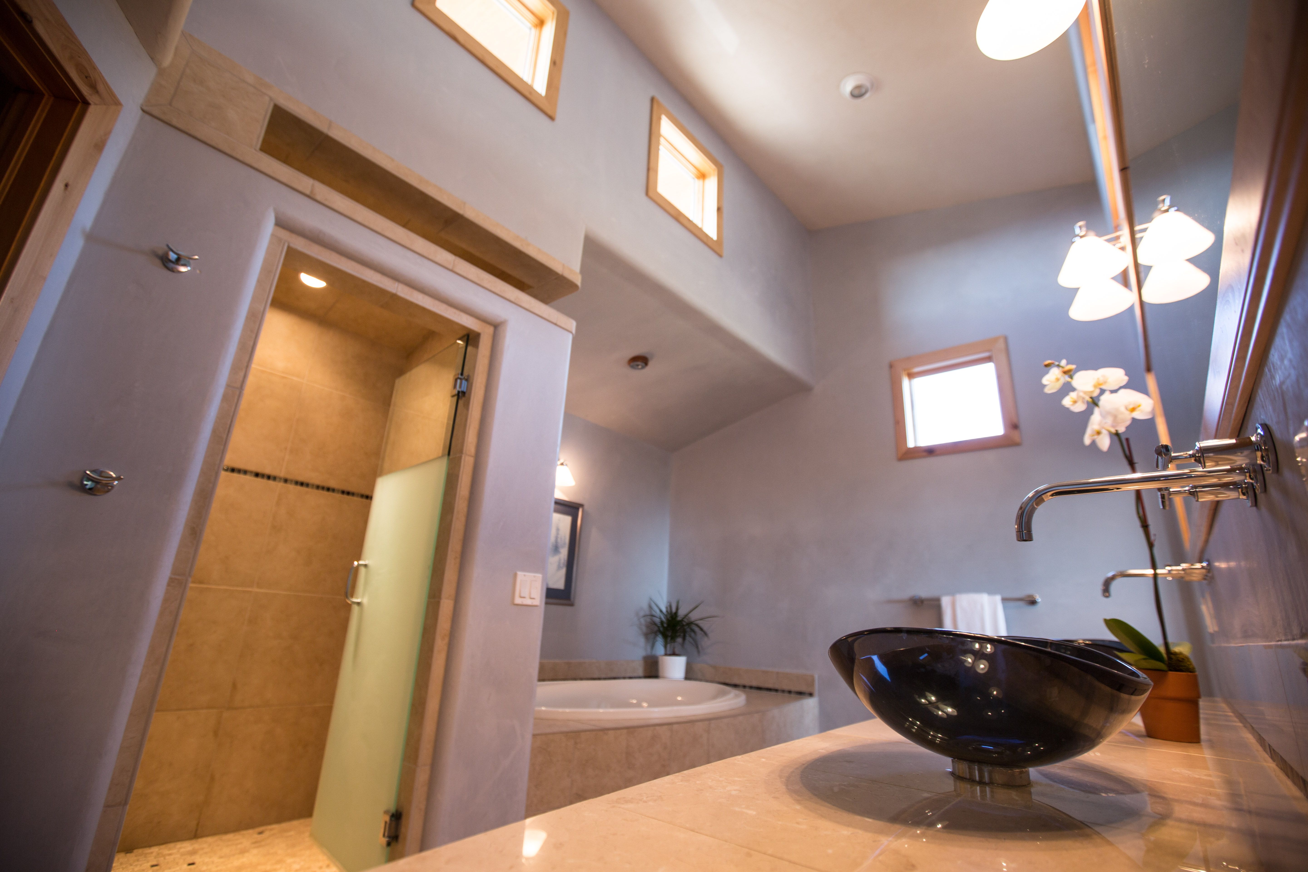
Designed and built before the housing crash, this home still appears fresh with a timeless appeal. Motivated by the “Not So Big” design theories, this home was actually designed for another lot that fell through. Fortunately, the layout worked great for its current lot, allowing for a longer driveway that lets guests view three sides of the home before arrival. Originally planned for two stories, a walkout basement was added during the excavation (for slab-on-grade reasons) blowing the smaller house idea out of the ground. The builder/designer/homeowner still opted for a unique design showcasing the skills honed through many years of custom carpentry. It took ten years to complete the entire original vision while the homeowners raised two young kids, and this home has been a warm and inviting space to grow and the experiment paid off with excellent efficiency through use of the naturally insulated thick walls finished with American Clay plaster. Elevated by the design change, the vast, open views from the top level extend all the way to the snow-capped mountains near Telluride and western Colorado’s magnificent Grand Mesa. The main level hovers among the native treetops while the custom studio-space basement sits cool in the forest below.























