Project Description: Shepherded by architect Tom Lawton and local builder Ed Maniotes, the design and construction process brought into being a dwelling comfortably related to the forested site with structure and site. To accomplish this, the client fostered professional collaboration between Lawton and landscape architect Rosa Crocker, in turn working with site contractor Adam Kerr. A series of indoor and outdoor spaces, large windows, terraces, and bridges thoughtfully address the site’s slope to allow single level, restricted mobility access and occupancy. The steep lot and interior spaces were designed to expand livable space as gatherings of family and friends ebb and flow. The architectural details throughout the house, and echoed in the landscape, recall old churches and barns, traditional and contemporary use of stone, wood, metal and glass historically typical in Appalachian culture, evoking the sense of place that inspired the client’s return to the region. The size, ease of access and flexible space use of dwelling and site are well suited to a retiree with anticipated health limitations. Looking to ship quarters for inspiration, Lawton and the design team created a house with no empty bedrooms when occupied by the owner and her hound alone, yet enough convertible compartments to house family and friend reunions with private guest nooks for up to 17, even more using blow-up beds, tents or hammocks on screened porches, paved and earthen terraces outdoors . I am delighted. Except that for exceeding the budget a tad, my impossible expectations were all met. This is home. Homeowner’s Needs: The client’s budget was initially limited relative to her ambitious goals. Wanting a house for a sole occupant with aging and health to consider, all bathrooms and outdoors exits needed to be accessible, with capacity to retreat and restrict to main floor living, and common living areas readily transformed for large multi-generational family and friend reunions. The client also desired a home clearly rooted in the traditions of the region, expressing her affection for rustic, rural, industrial and ecclesiastical styles. Most importantly the house had to evoke her mountain upbringing and a return to her roots. The site, with its river and mountain views, had to take advantage of prevailing breezes and shade, provide relief from summer heat and humidity, and refuge against insects for screened porch visiting, storytelling, crafts, reading, games and sleeping. Landscape The northern aspect of the sloping site, approached from uphill, affords views of a peak, and overlooks the lake-like widening in a slow-moving river. The abundant array of existing native plant species on the property and its surroundings include Sourwood, River Birch, Red Maple and Oak, Laurel, Rhododendron, Holly, Sweetshrub, Ferns, stands of Trillium, and the property’s namesake, Dog Hobble. Introduced plants favored natives or their cultivars well adapted to survive without the demand of intense maintenance. Materials Seemingly disparate materials were pulled together to create a refined, cohesive design. The design team incorporated reclaimed materials was well as from the client’s collection. These included church windows and paneling, corrugated metal and barn doors, and very refined stone tiles and countertops. To accommodate for the client’s interest in timber frame construction, without its high cost and environmental impacts, standard off-the-shelf dimensional lumber was used in areas like the loft framing and floor. The design team used standard 2x framing and 2x pine “roofers” and ceiling (2x site-built trusses and T&G pine) to highlight the areas and create a “timber feel.” To reduce the need for maintenance fiber cement siding, stucco and galvanized metal were used on the exterior. The fiber-cement siding requires less repainting and is dimensionally stable. The galvanized wire mesh used on the railings would require less repainting. Additionally corrugated galvanized siding on some appendages reflects utilitarian, unconscious design of industrial mills, grain lifts and silos. Wire gabion basket retaining was an additional practical choice and echoed the wire grid infill of railings. Stone turned up during excavation, and downed timber was not wasted but used for rustic retaining, to line and create steps on a woodland trail. Flexibility and Accessibility: One of the main design intentions was to create a small, flexible house that uses space efficiently, and provides accessibility. Space-efficient measures include: the use of sleeping nooks on stair landings, with closets; stack washer/dryer; elevated concrete carport (that doubles as a storm shelter), with long-term/seasonal gear storage below; storage closets for seasonal gear on upper and lower screened porches; and under-stair storage. The sleeping mezzanines on half-flight stair landings provide privacy without adding underutilized rooms, turning these windowed nooks into light wells inviting reading, work or semi-private retreat without withdrawing from the rest of the house. The reclaimed, sliding barn doors add flexibility to the interior space, allowing rooms to be rearranged as necessary. Although the footprint is small, an open loft, soaring ceiling and ample windows allow light throughout, increasing the sense of space and creating a visual connection to the outdoors. To accommodate mobility-challenged users the house includes stair-less front and side bridges for entry to the main level; extra wide doors, zero threshold showers, adjustable height hand held shower heads, and ample grab bars throughout. Indoor-Outdoor Relationship: Multiple access points on various levels invite easy inside-outside visual connection and circulation on foot. Screened porches, terraces, bridges and staircases effectively make the transition between indoors and outdoors. The upper and lower screened porches provide comfortable, common three-season living and sleeping. From the porches the view of the lighted staircase invites the way to a lower paved terrace and screened porch. To encourage full recreational engagement with the setting a house perimeter path links an outdoor shower to other exterior features, and connects to a woodland walking trail that switches back gently to a campfire ring, a river viewpoint and tent site, a woods road, and the river.
Up Next
Video Shorts
Featured Story

Listeners write in about fire-rated doors, using seven minisplits for cooling, and how to build a second-story addition.
Featured Video
Builder’s Advocate: An Interview With ViewrailDiscussion Forum
Highlights
"I have learned so much thanks to the searchable articles on the FHB website. I can confidently say that I expect to be a life-long subscriber." - M.K.
Fine Homebuilding Magazine
- Home Group
- Antique Trader
- Arts & Crafts Homes
- Bank Note Reporter
- Cabin Life
- Cuisine at Home
- Fine Gardening
- Fine Woodworking
- Green Building Advisor
- Garden Gate
- Horticulture
- Keep Craft Alive
- Log Home Living
- Military Trader/Vehicles
- Numismatic News
- Numismaster
- Old Cars Weekly
- Old House Journal
- Period Homes
- Popular Woodworking
- Script
- ShopNotes
- Sports Collectors Digest
- Threads
- Timber Home Living
- Traditional Building
- Woodsmith
- World Coin News
- Writer's Digest
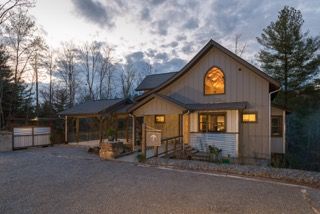
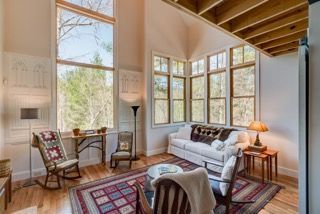
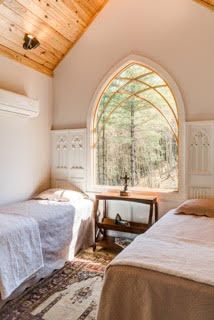
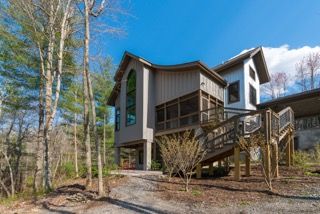
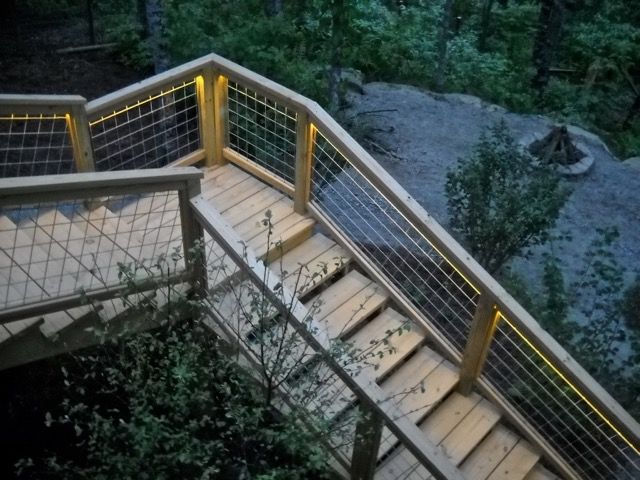






















View Comments
This looks interesting. How about posting bigger photos?