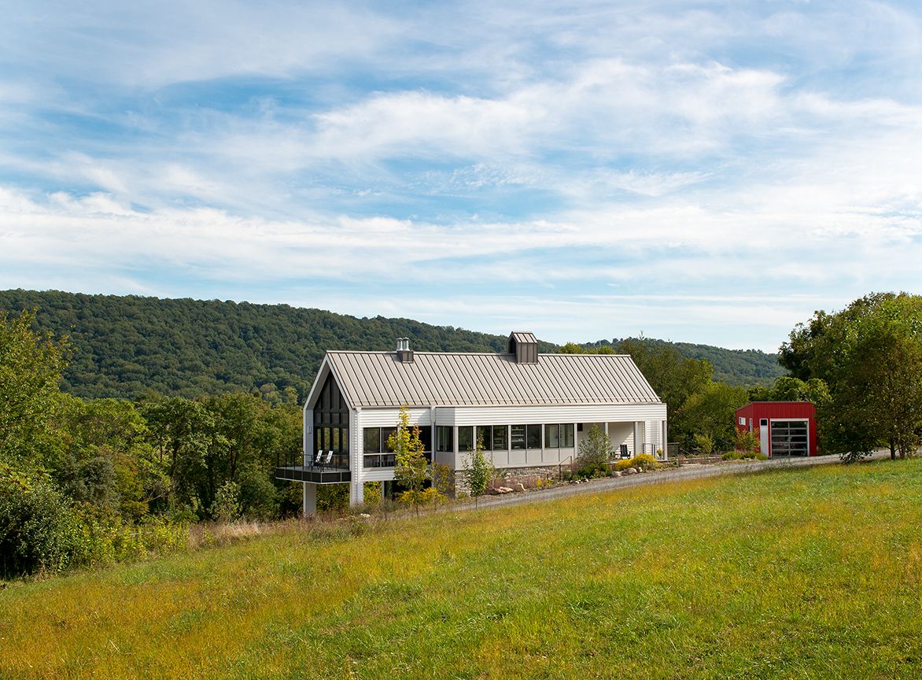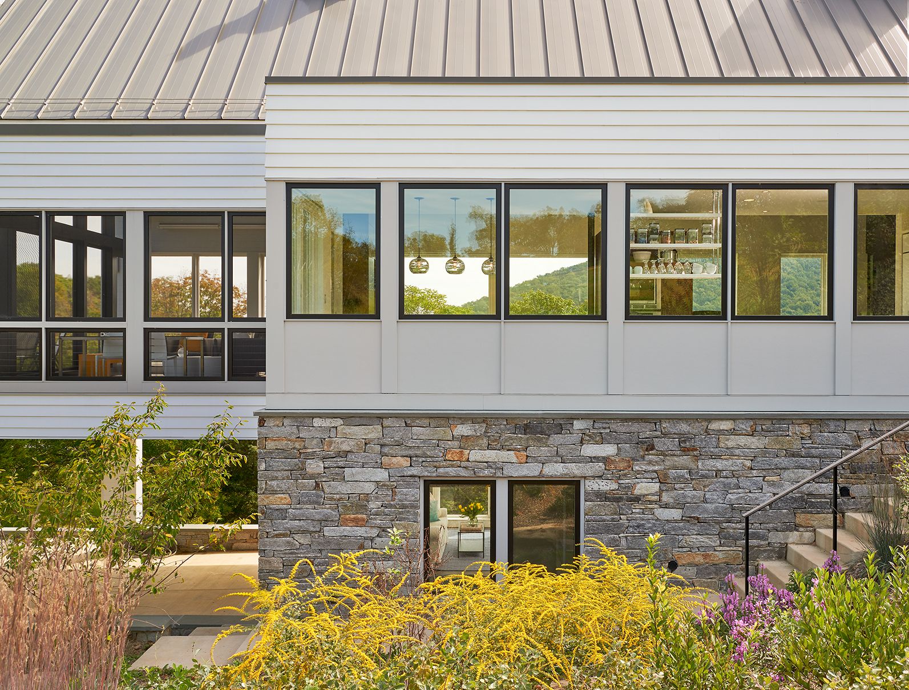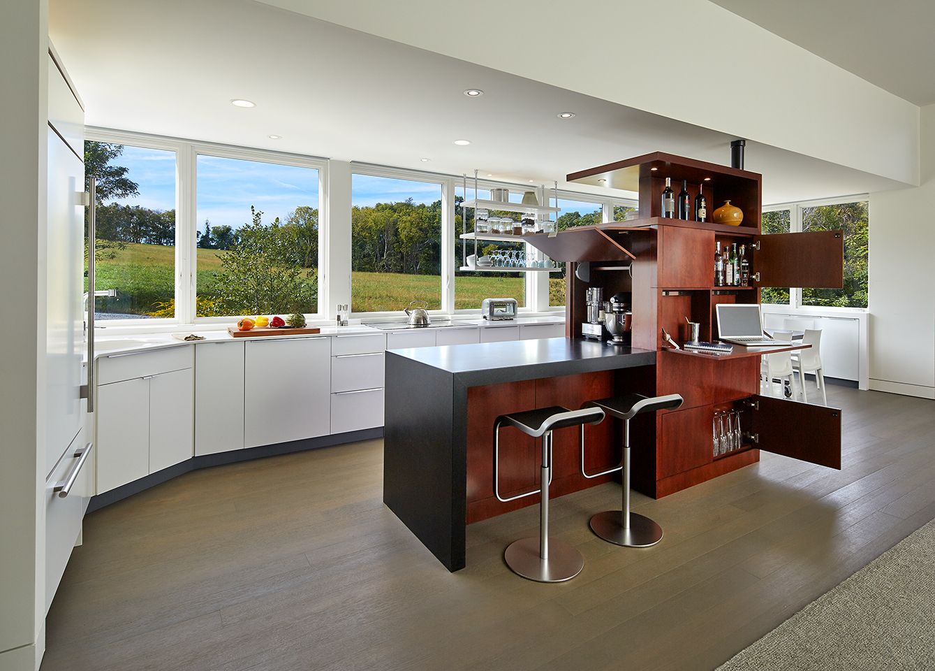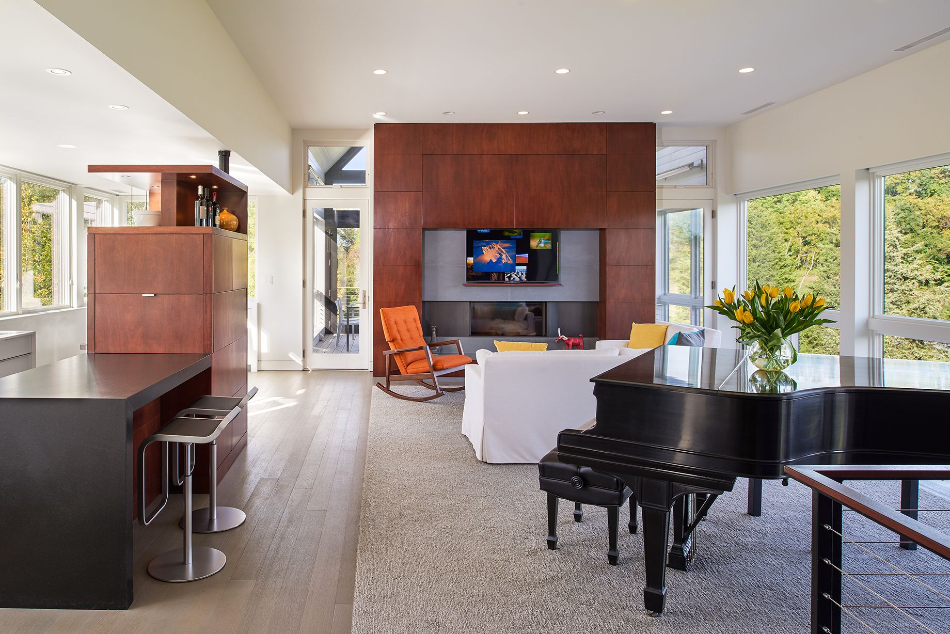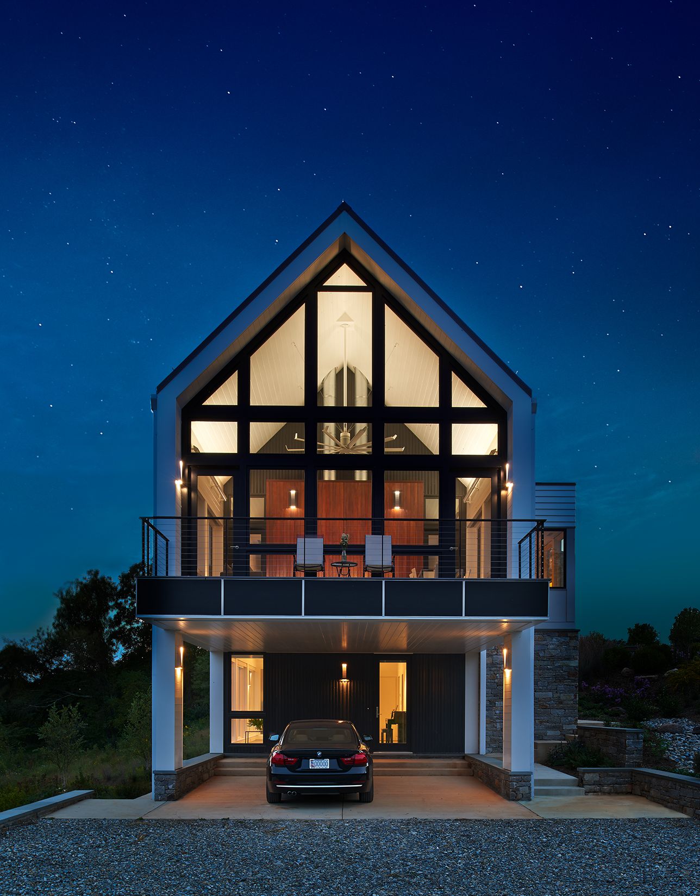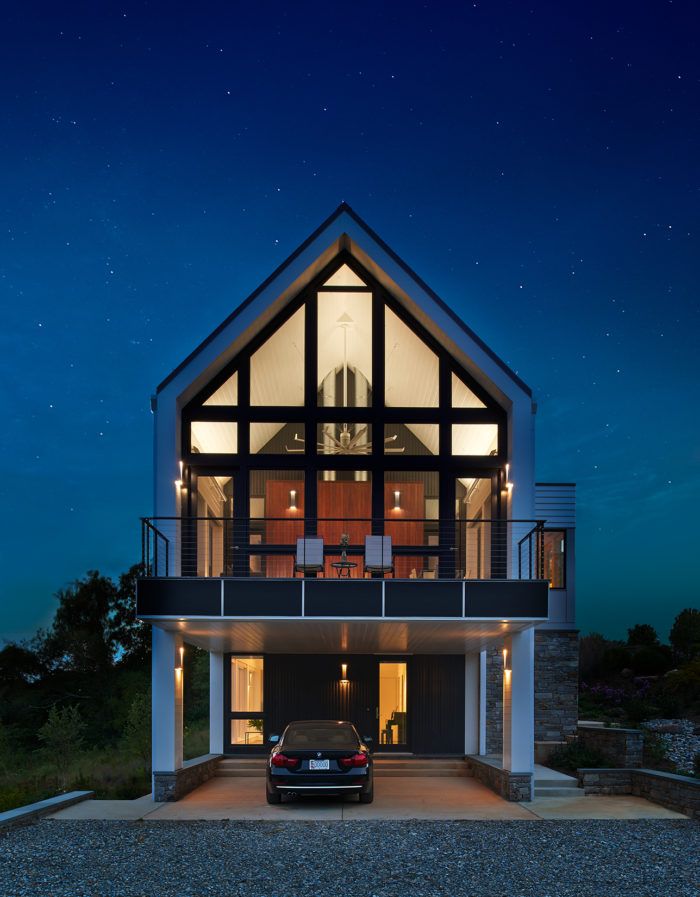
Located in a co-housing community in rural Virginia, this new, modern home is designed as a single-family residence with a rental apartment on the lower level. The home is a modern interpretation of the traditional white-clapboard farmhouse with red barn that populates the neighboring countryside. The steeply sloping site permits direct and private access to the exterior on both levels, while the red board-and-batten “barn” shields views of the neighboring house and provides a sheltered space for the client’s garden. The narrow floor plan offers natural cross ventilation supplemented by a ventilation system built into the cupola. Superinsulated walls, automated shading systems, and a geothermal system provide a highly energy-efficient home. The main living space and large gable-end screen porch enjoy views of the distant mountains and the shared community open space. Within the open plan, careful attention to the millwork design creates specialized and multifunctional use of the space.
