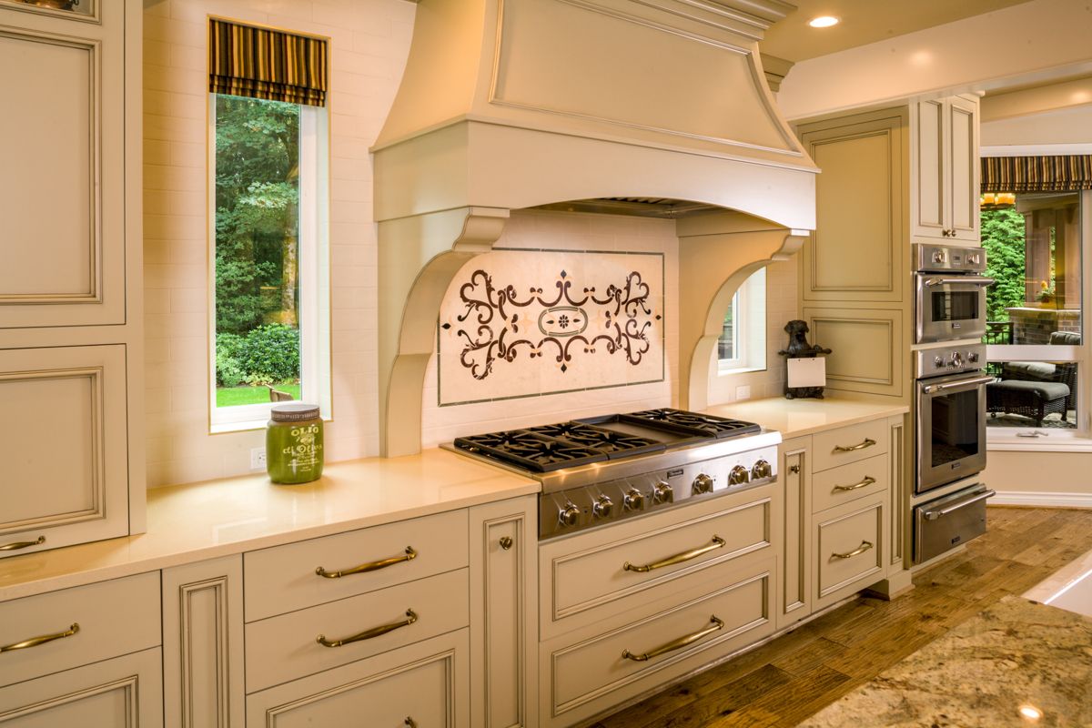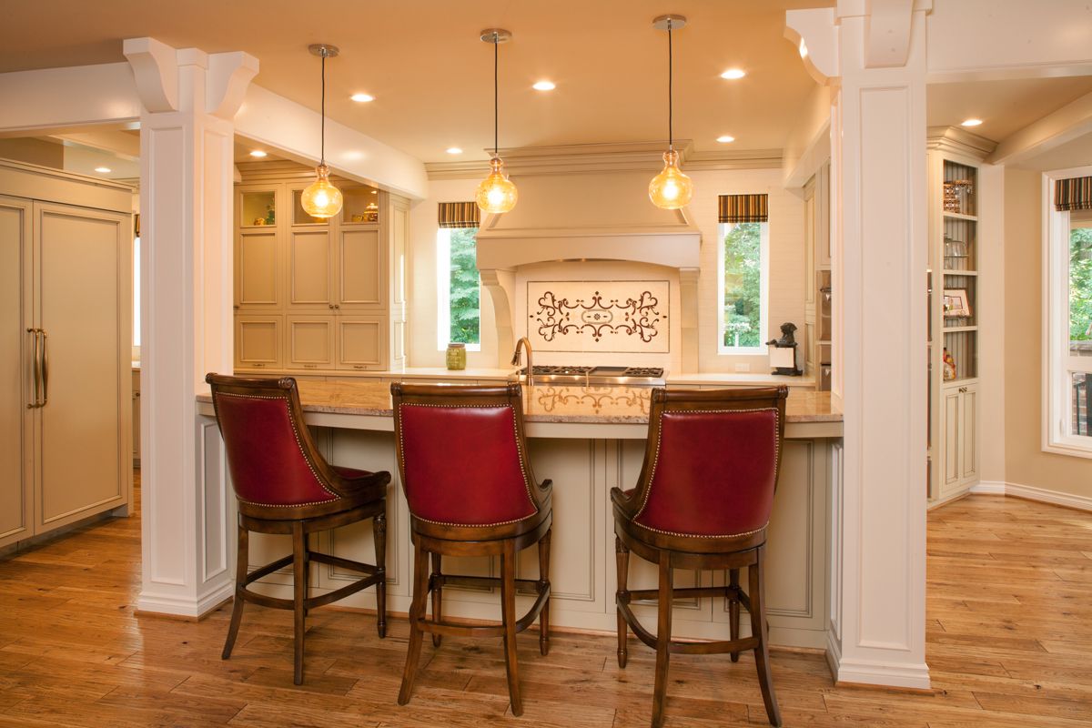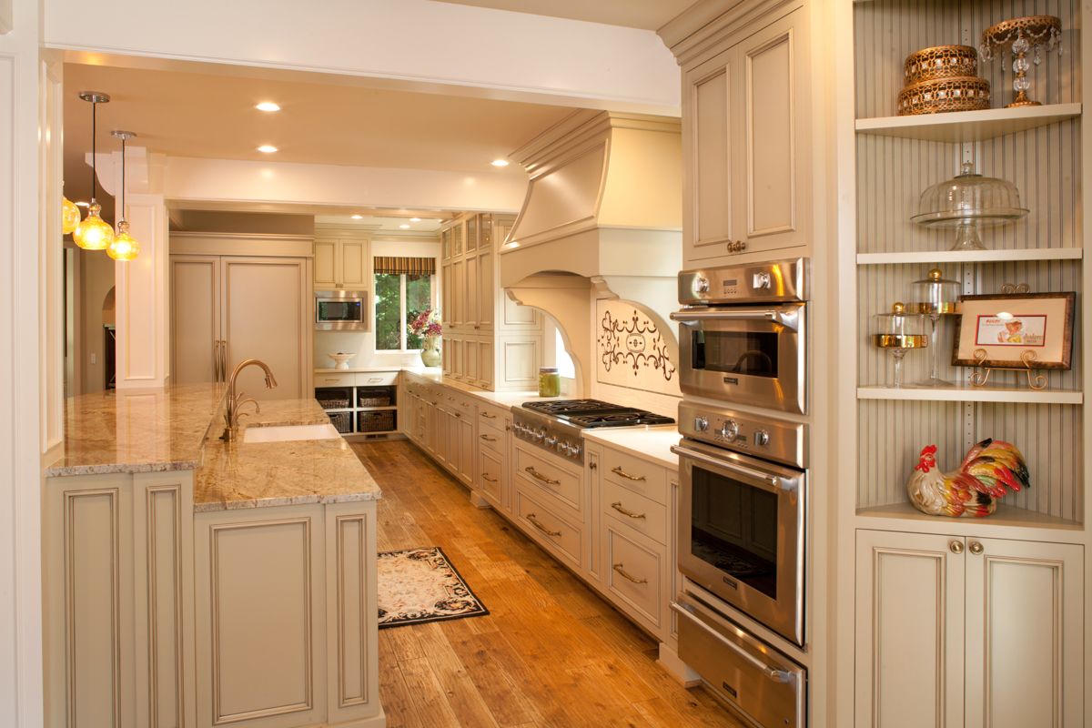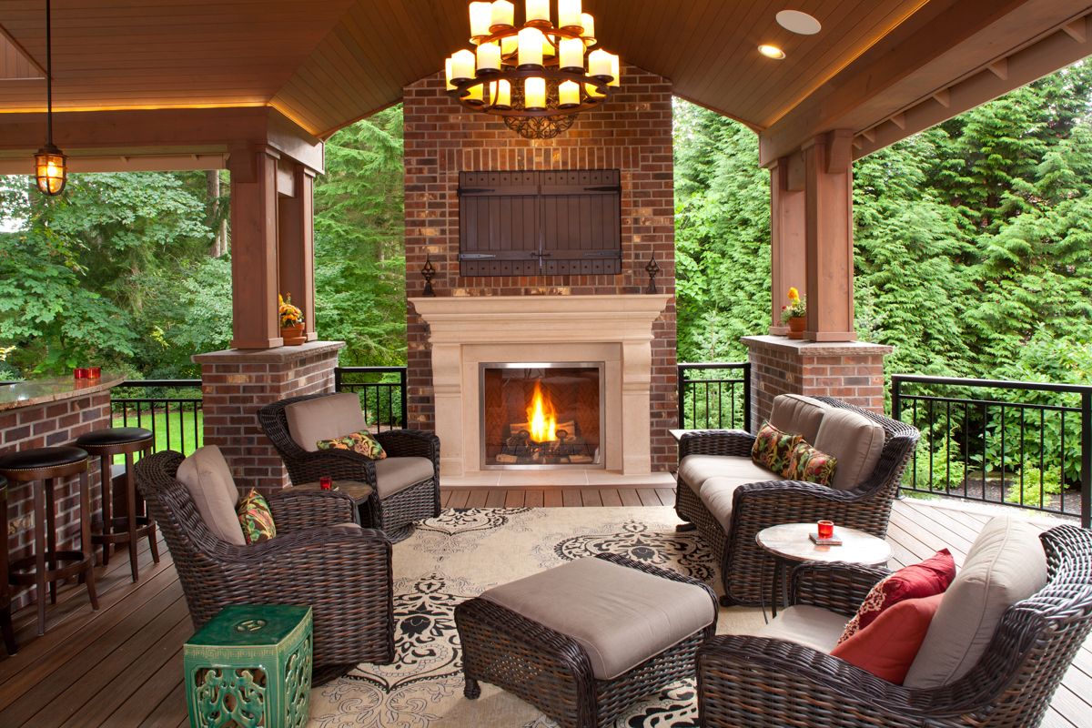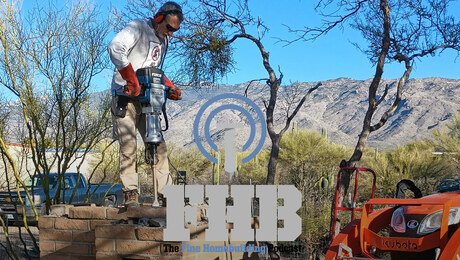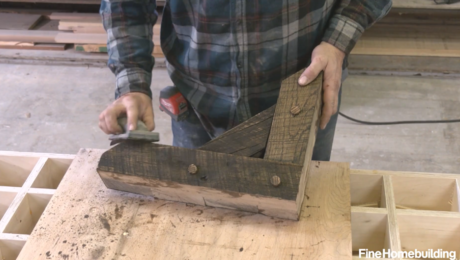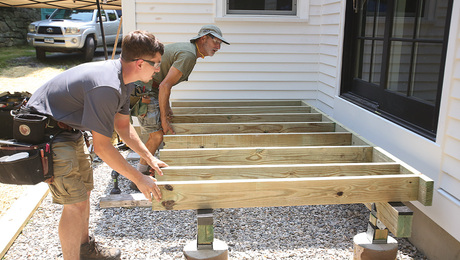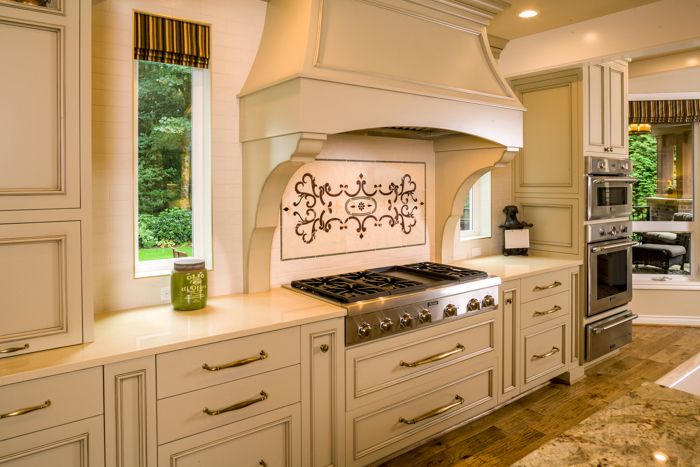
The original house was a large builder home located in a beautiful area of Snohomish. To many, this house would be great as is. However, the original, like most builder homes, was not beautiful, contained zero elegance, and had no connection to the outdoors. The owners, on the other hand, are well traveled, with exquisite taste. Our goal was to make the home beautiful, healthy, romantic, and able to easily host large parties. We remodeled the back half of the main floor into a great room containing a large French kitchen and a large vaulted outdoor living space. The space is cornered off the center of circulation so that while inside, one is always connected with the view of the beautiful grand French sculpted stone outdoor fireplace. The outdoor kitchen functions as a second full kitchen complete with bar, smokers, and bbq. Inspired by French County / Provincial, new finishes consisted of hand-scraped hickory hardwood floors, stained wood ceilings and beams, natural stone surfaces, silks, French art, warm colors and mood lighting.
