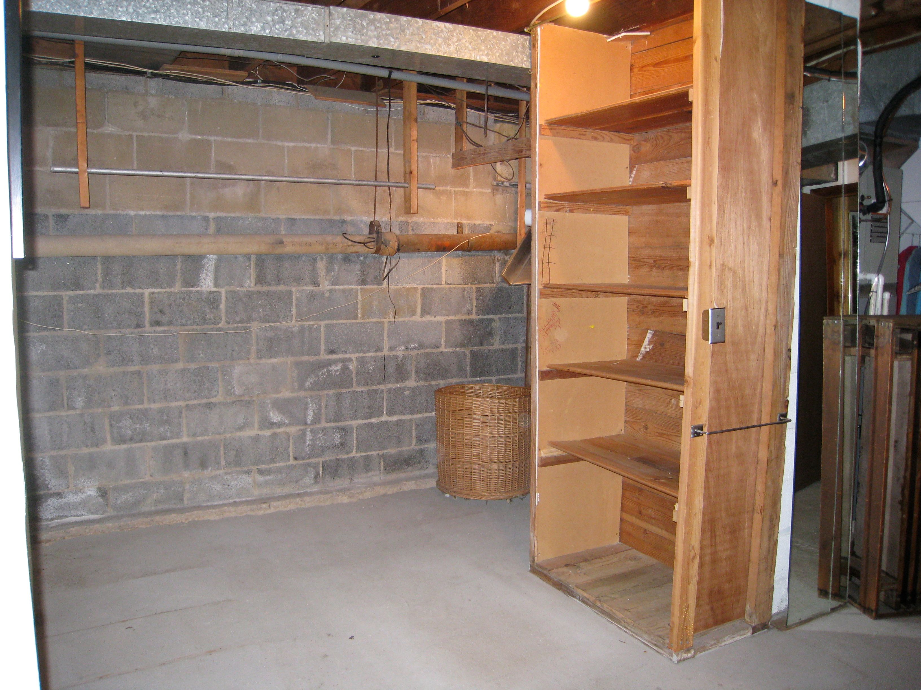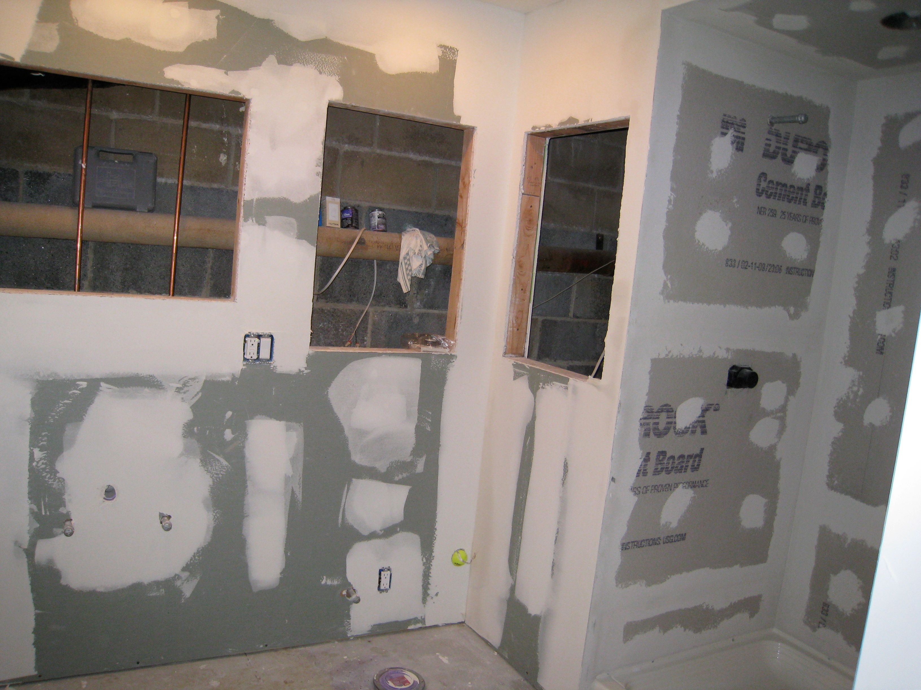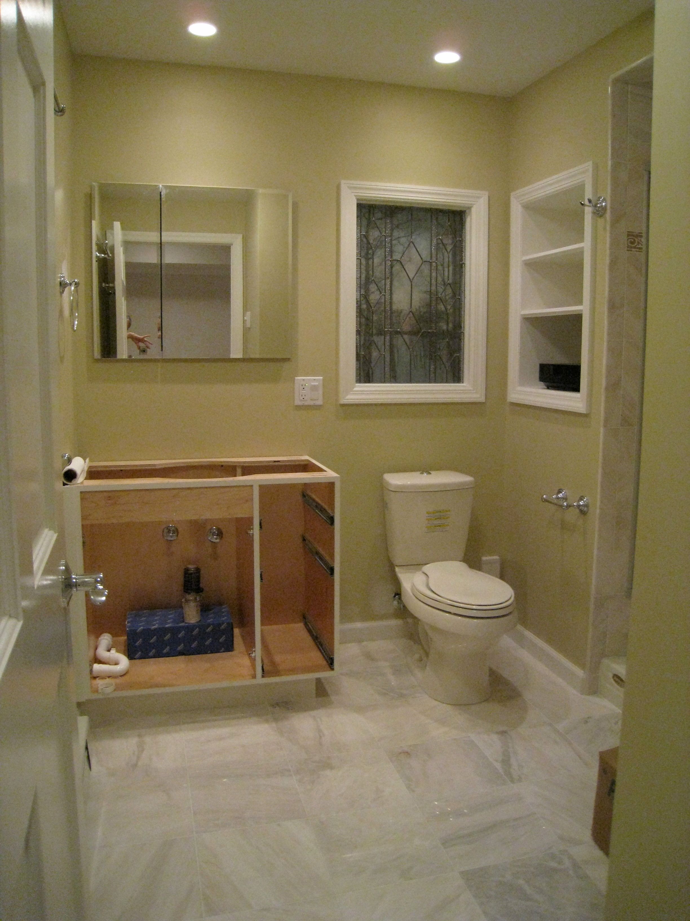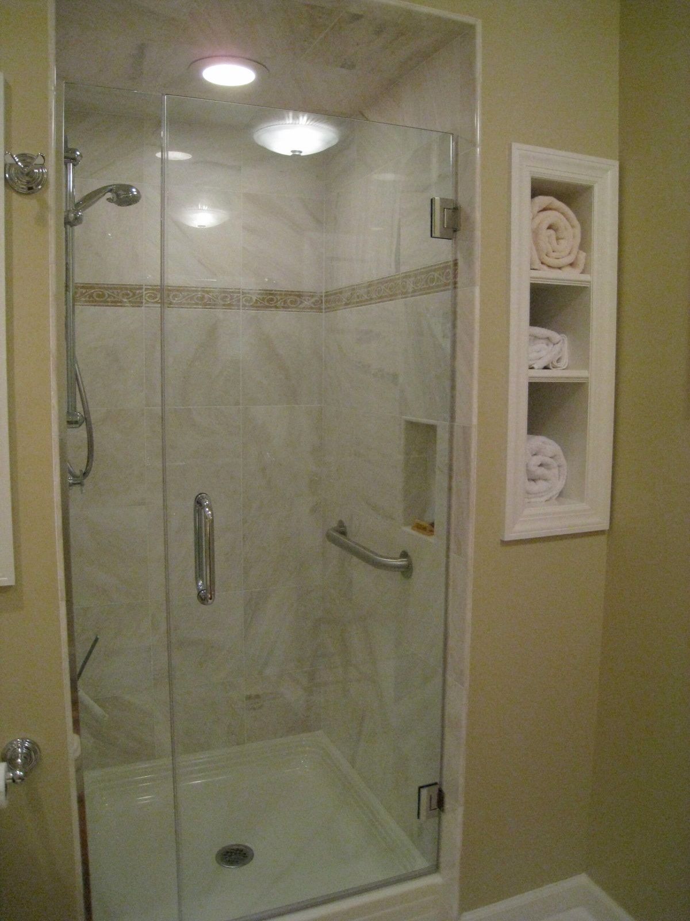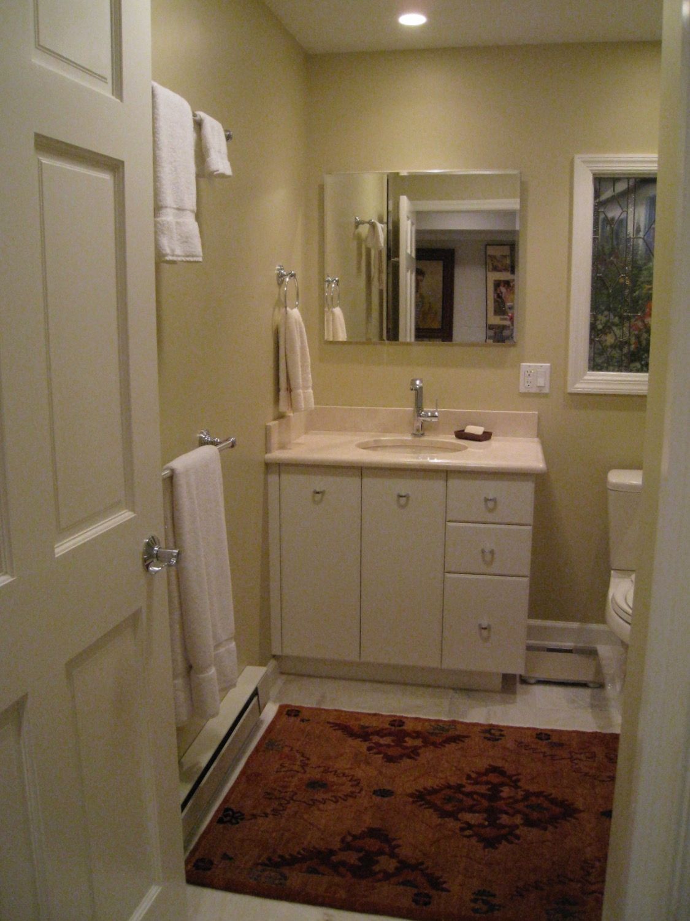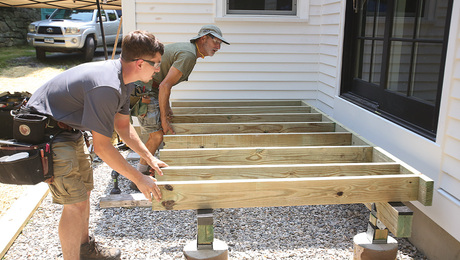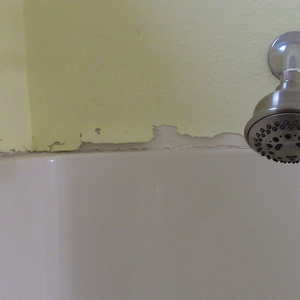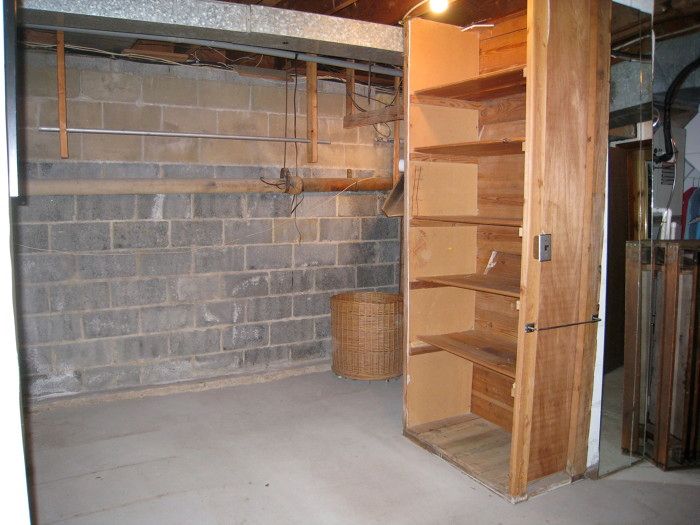
My house is a three-bedroom ranch built in the 1950s. One bedroom is an office. I needed a larger space for my son, his wife, and my two grandsons to feel comfortable and private when they came to visit. I had already made a small bedroom in the basement when I inherited my grandmother’s lovely cherry inlaid bedroom set, but there was no bathroom in the basement. The contractor who created the bathroom and remodeled the rest of the basement was amazingly creative, artistic, versatile, and skilled. The priority was to make a bathroom that was bright, functional, and didn’t remind you that you were underground. We used light-colored marble tile on the floor and in the shower for elegance; a dual-flush toilet with two integrated seats, one for children; a marble slab vanity with under mounted sink, a custom-made vanity cabinet with drawers for storage, a large mirrored medicine cabinet over the vanity for brightness and storage, a heat light for extra warmth, a “window” that has an outdoor photograph lighted from behind that is changed seasonally, a custom display niche with lighted lithophanes (porcelain transparencies), built in shelving for towel storage, and towel bars for four people.
