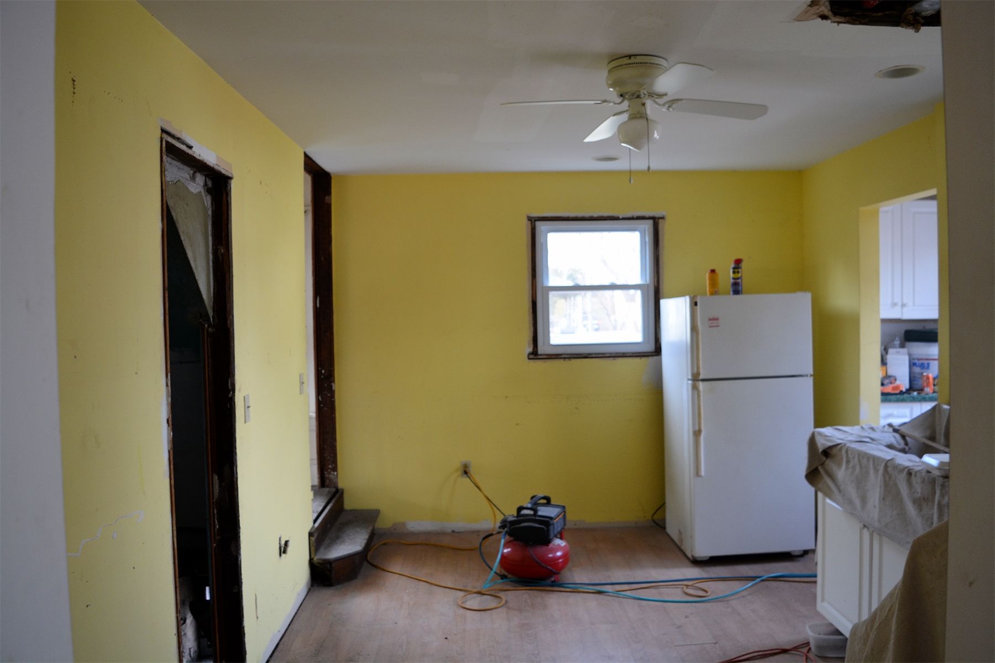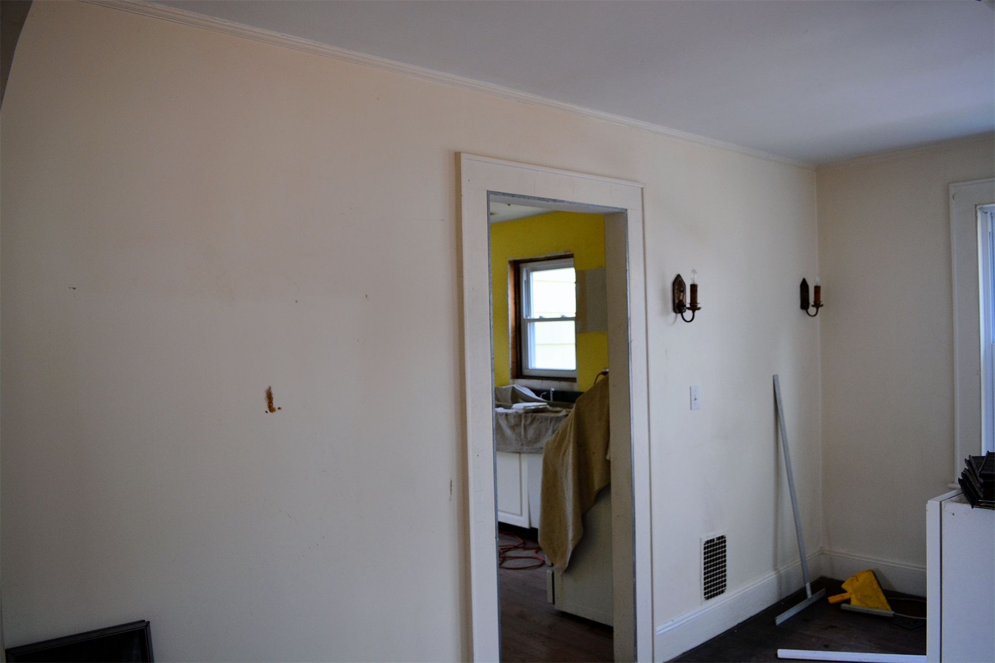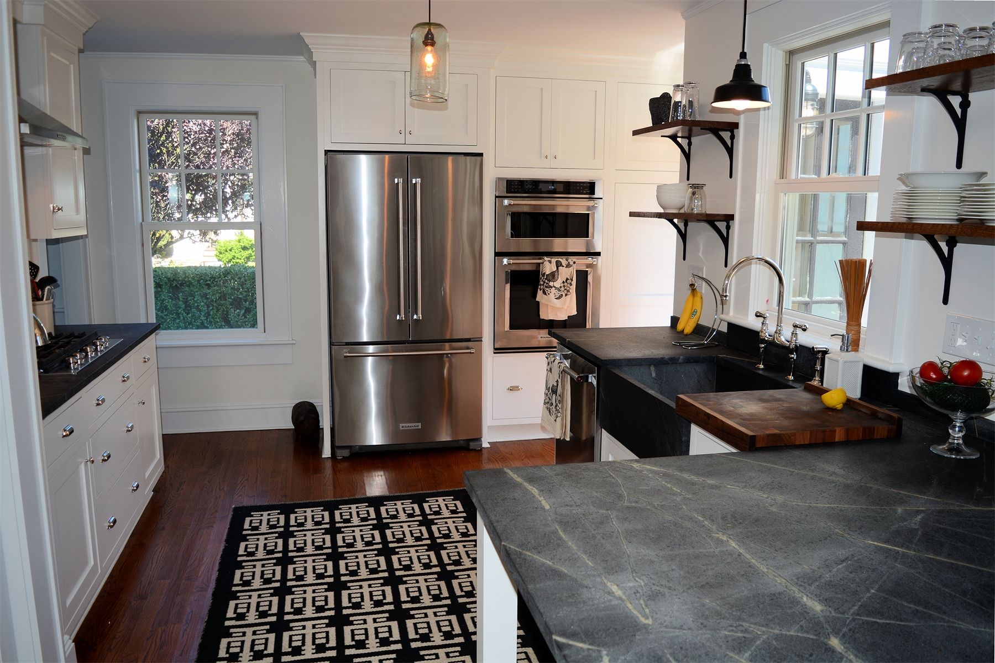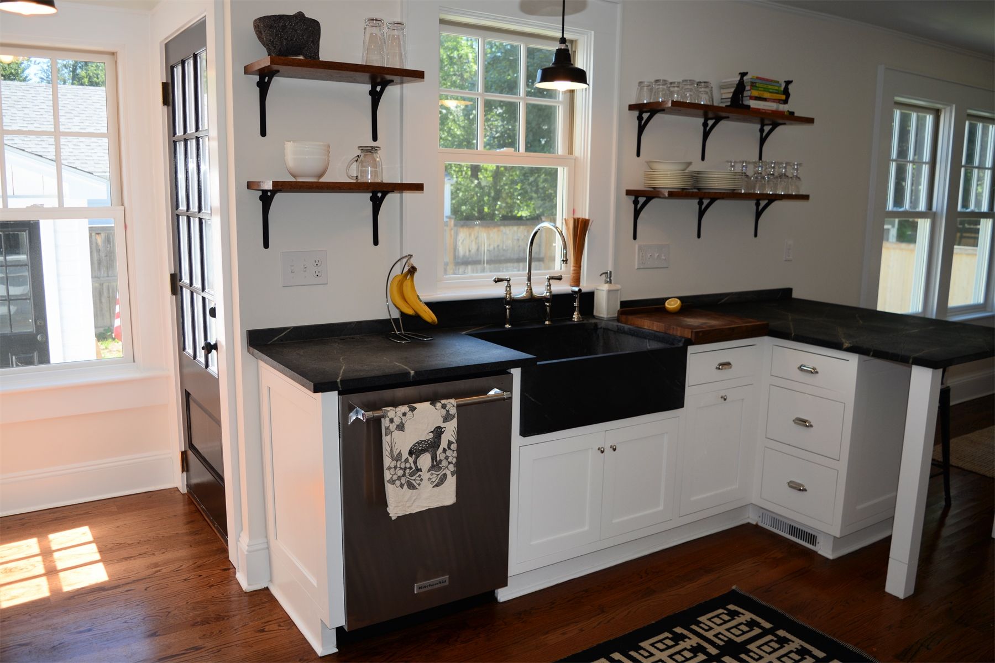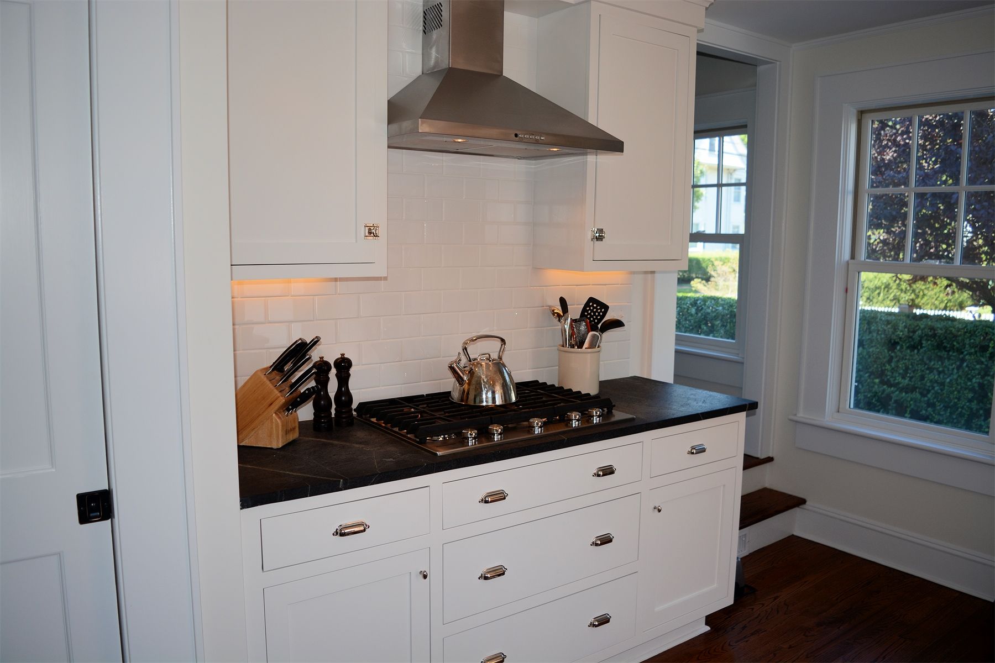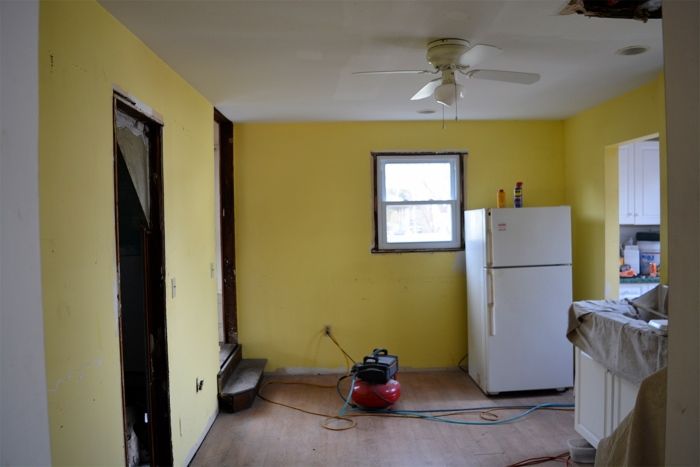
The original kitchen needed help. There was a small mudroom off the back of the kitchen. Two small windows and a stair that lead to the basement. This house is located in a flood plain and according to FEMA regulations, we need to fill the basement. So we removed the stairway to the basement and used this are for mechanical. We added a powder room off the kitchen that services the first floor. The kitchen remained in the same square footage as before, we just eliminated the wall between the dining room and kitchen, giving the kitchen a more open feel. I relocated the side window and enlarged it to match the windows on the entire house. I kept the window over the sink. And the sink plumbing remained in the same location. We removed the wall between the mudroom and kitchen and incorporated this space into the kitchen. We used inset cabinetry with antique hardware to keep the original essence of the 1920’s kitchen. We used simple subway tile for the back splash at the cooktop area. We used Vermont Soapstone countertops and sink. Open shelves with antique brackets. Modern day appliances. Overall it was a nice blend of new and old.
