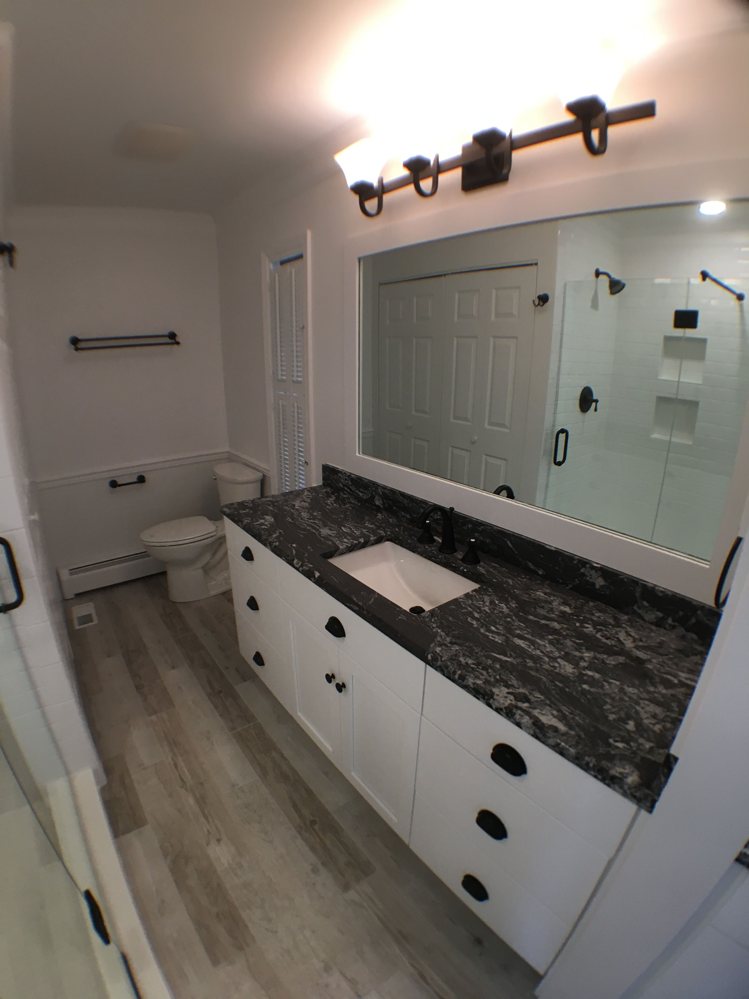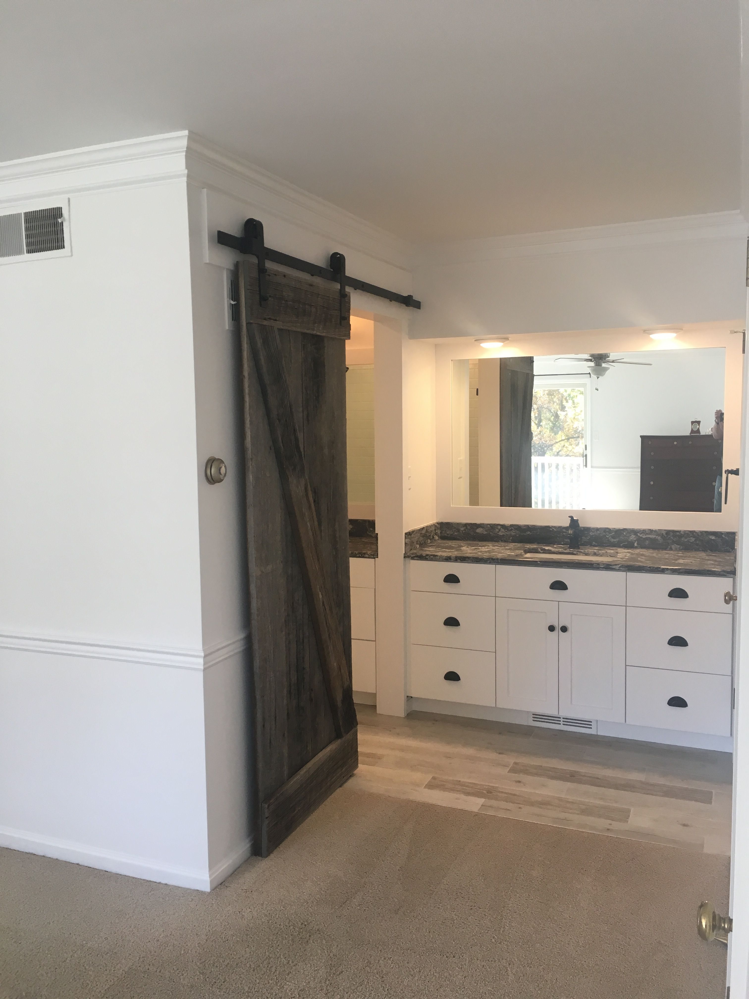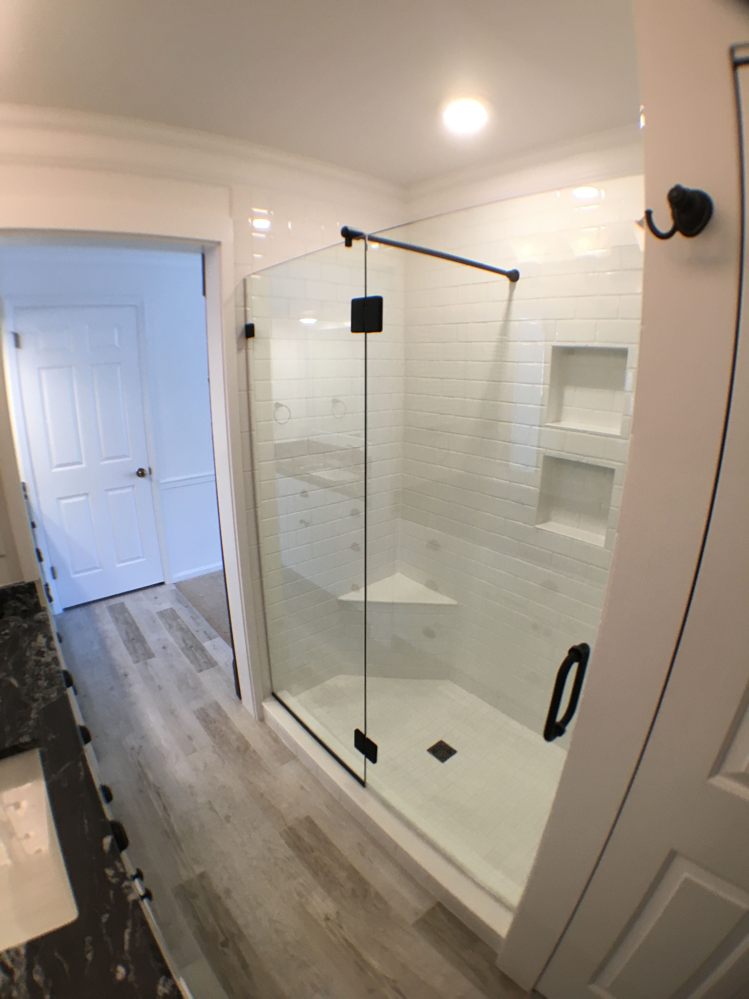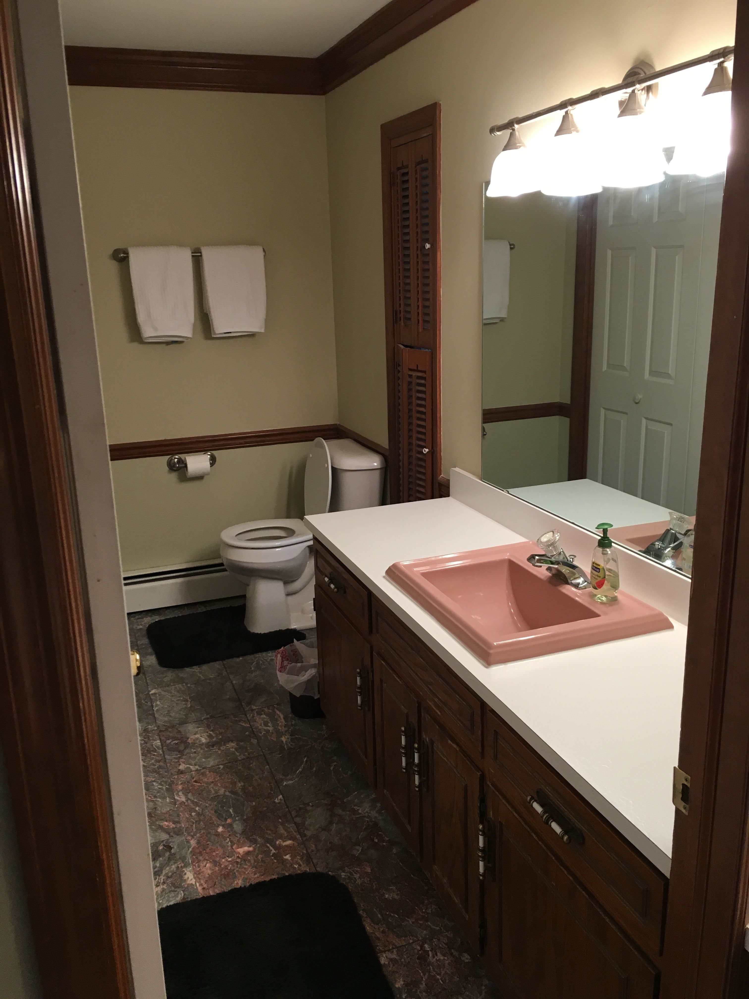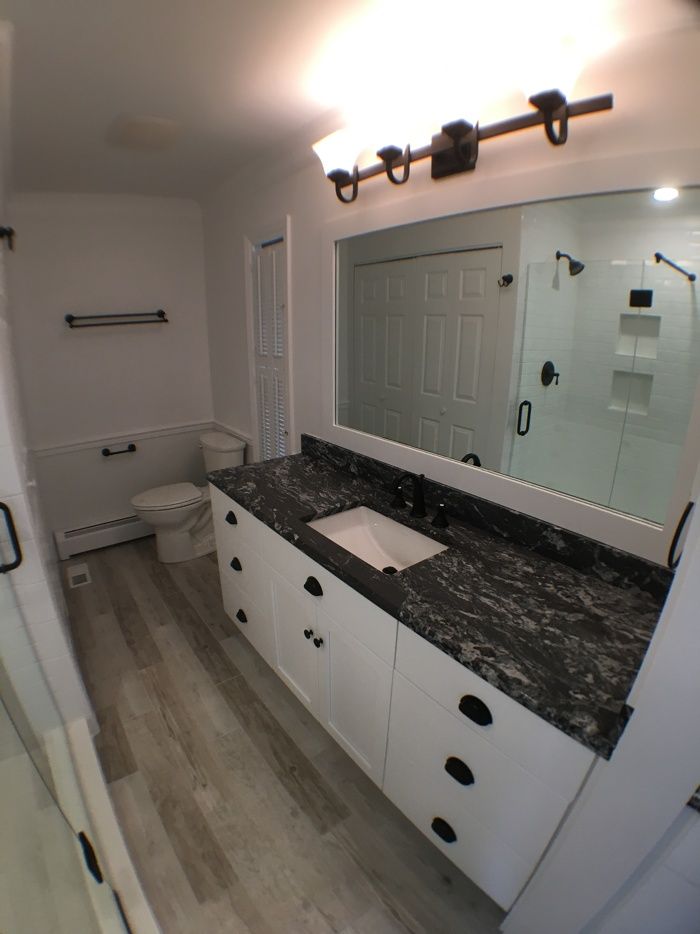
This project was a major transformation of this dated master bathroom with the mauve sinks and shower unit and with the low cabinet height. We removed the shower unit, cabinets, the tile floor, and toilet. The sub-floor was found to be weak after removing the tile. We were able to add another layer of sub-floor for added strength without passing that overage to the client. We moved the interior shower wall to increase the size of the shower by 9″. The owner choose a tile floor that looks like hardwood with a white subway tile in the shower. We used the Schulter System as the waterproofing in the shower. The granite top has a honed finish that gave the bath a unique feel with the under-mount Kohler sinks. We moved the vanity lights up to give the bath a larger feel and added a LED light in the shower to illuminate the tile. Lighting is really important to set your projects apart from the other guy. We also framed the mirrors out with flat stock to add a more pleasing look.
