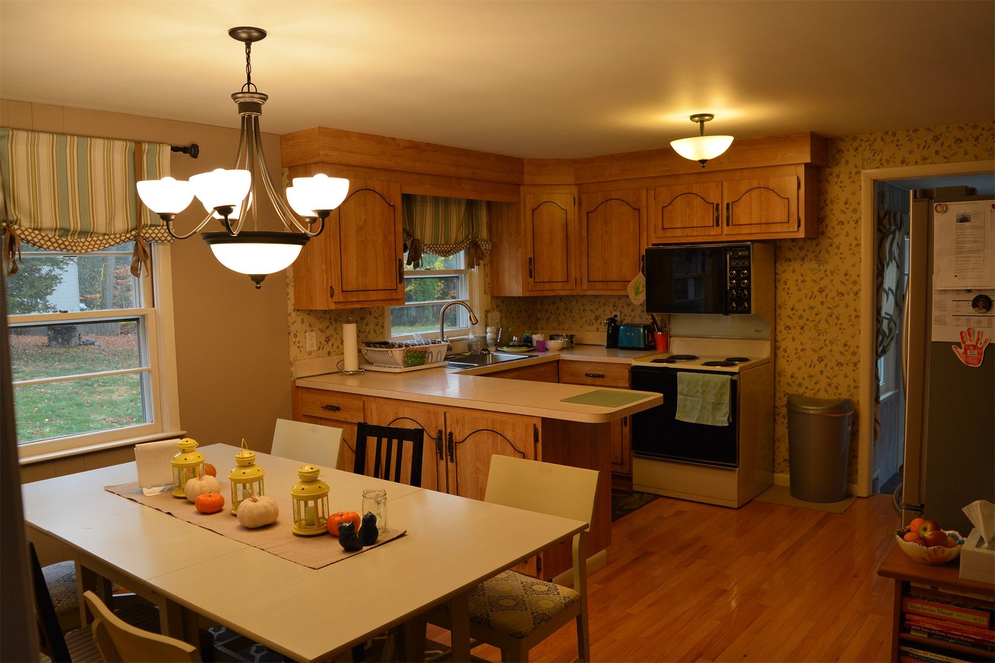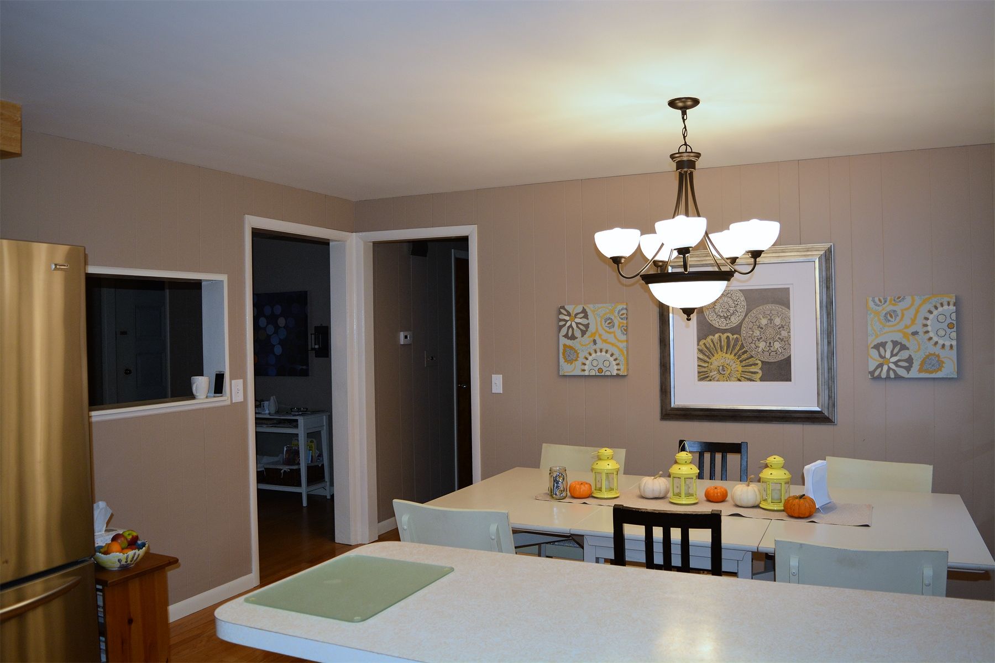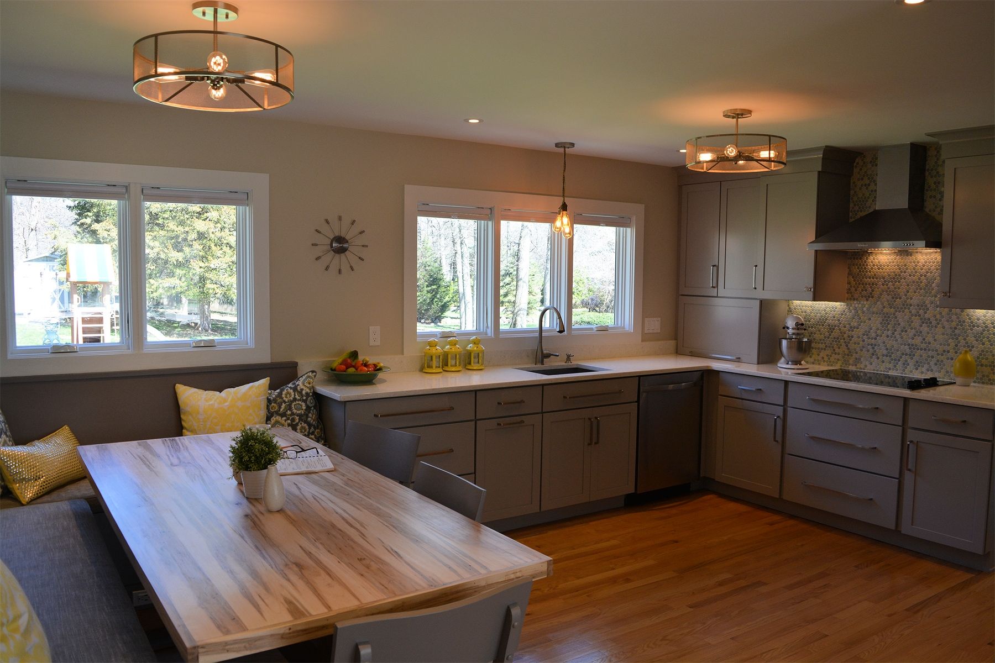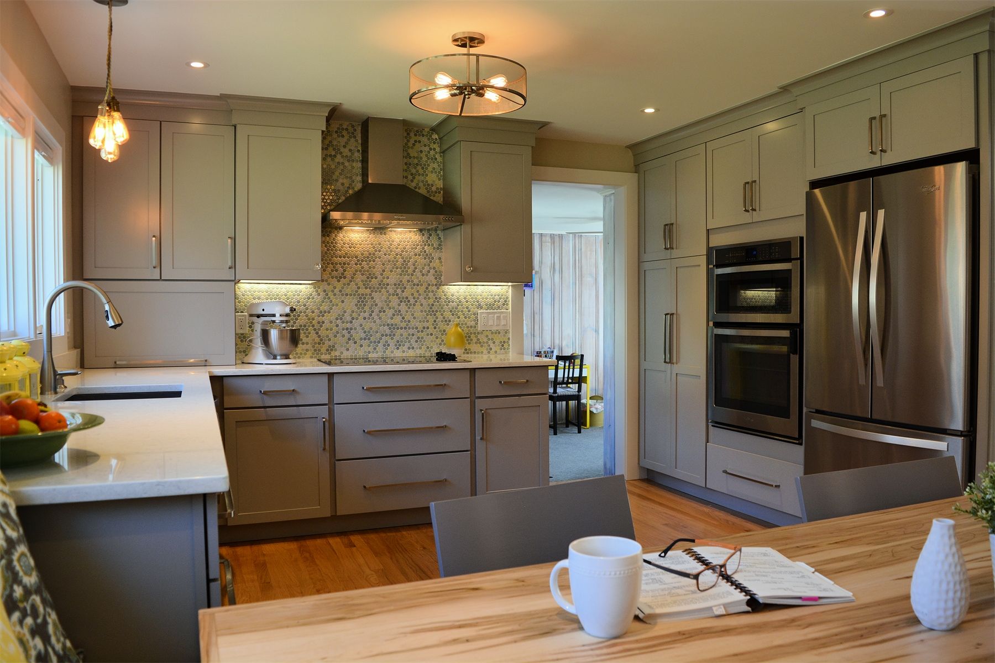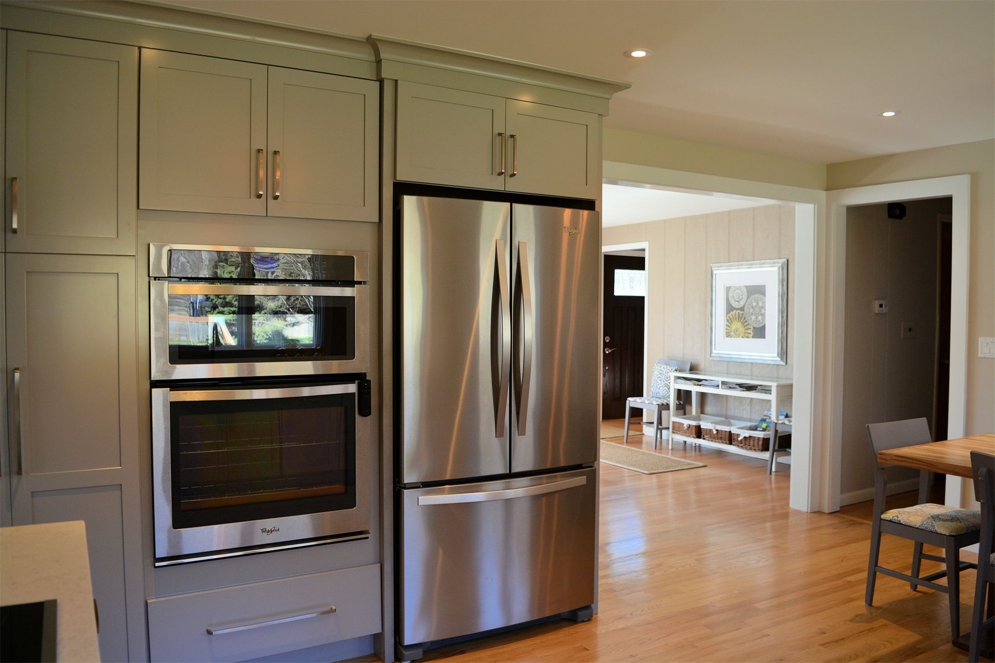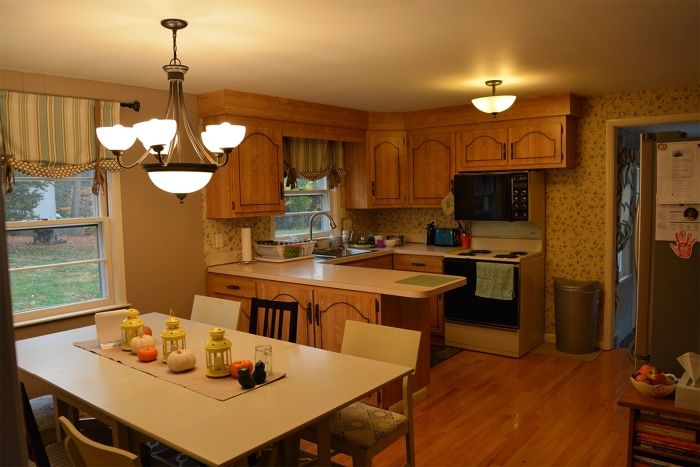
The client wanted more space in the kitchen so she could teach her two young daughters how to cook. The u-shape layout was 5′-0 wide, only allowing 1 person to be in the kitchen area at one time. I changed the u-shape layout to an L-shape, which created more space, allowing 1 person to be able to wash the dishes, while another person could stand at the cook top area, and a third person could use the counter space to the left of the sink for a prep area. Now, the space could be used by multiple people. As the project progress, the client and her daughters dreamed of the first meal they could cook together. The space for the table was cramped. The Client had a hard time squeezing 6 people around the table, hence the client wanted more seating. We tried many table configurations but decided a built-in bench would give us the most seating. The client and I hand-picked Wormy-Maple boards and I designed a custom table for the space. Now they can comfortably seat 10 people. The front of the bench has built-in electrical outlets and USB outlets. The family often uses the table to do work, homework, or play games. The space had bad lighting and the windows were small. The client wanted to be able to watch her kids in the backyard playing. We removed the old windows and installed new windows that were more energy efficient and allowed more natural light into the space. We kept the original two overhead electrical but updated the fixtures. And added six 2″ aperture down lights to illuminate the work surface and cabinetry. We added under counter light at the cook top area and updated the fixture over the sink with a unique Edison Light Bulb fixture. The last area we address was the passage from the living room to the kitchen. Originally, there was a 3 foot wide doorway with an awkward window to the left. I enlarged the passage between the two rooms so they now feel connected but separate. The kitchen cabinetry also the client to have more storage space, also with a pantry to the left of the wall oven/microwave combo unit. We added an appliance garage with a quad outlet to accommodate several appliances.
