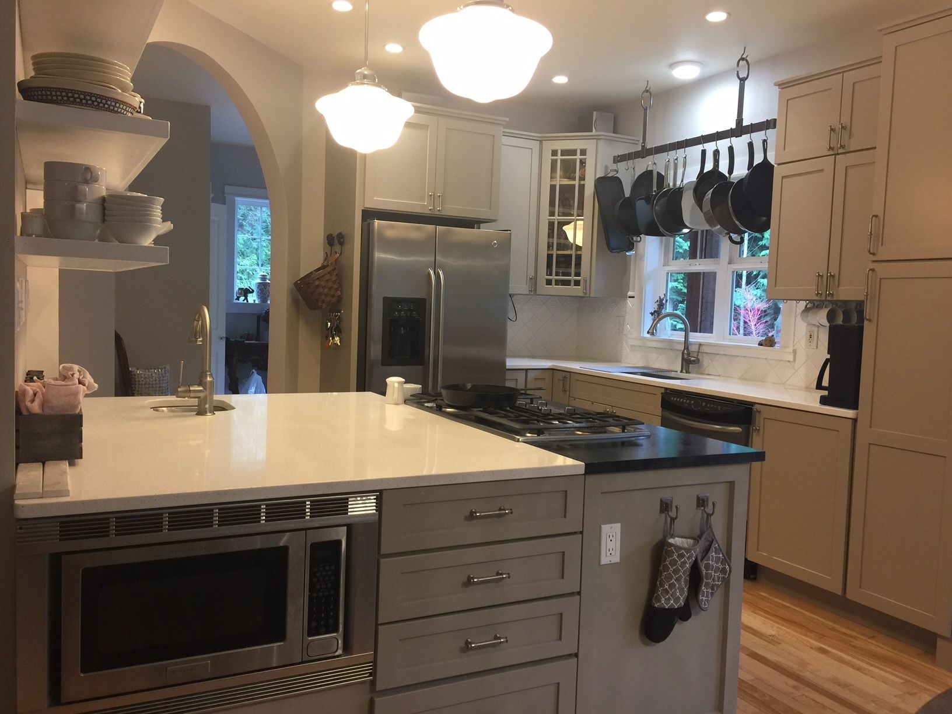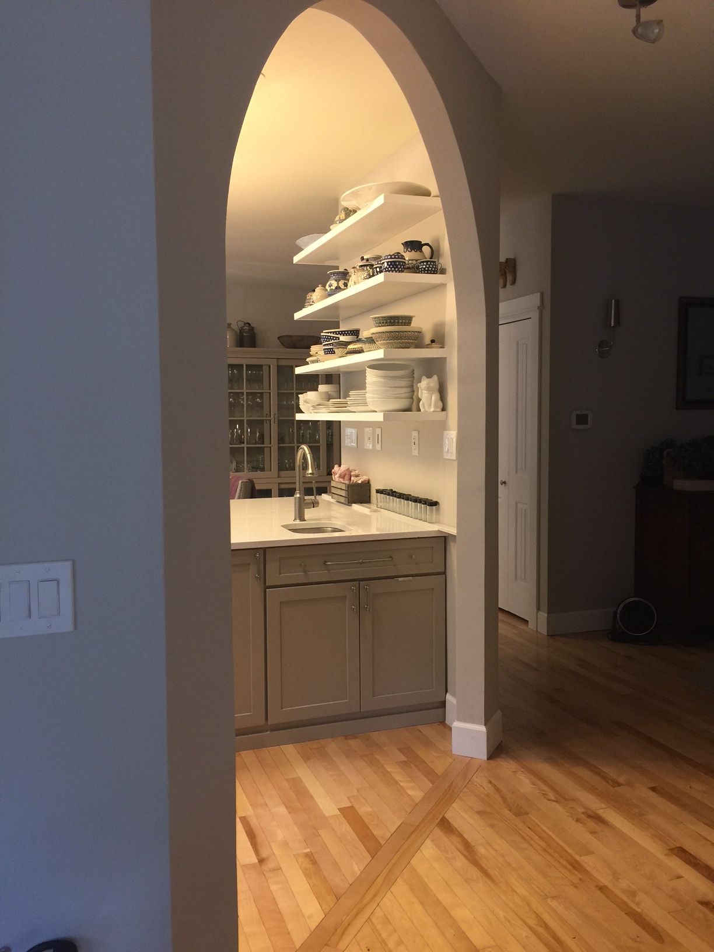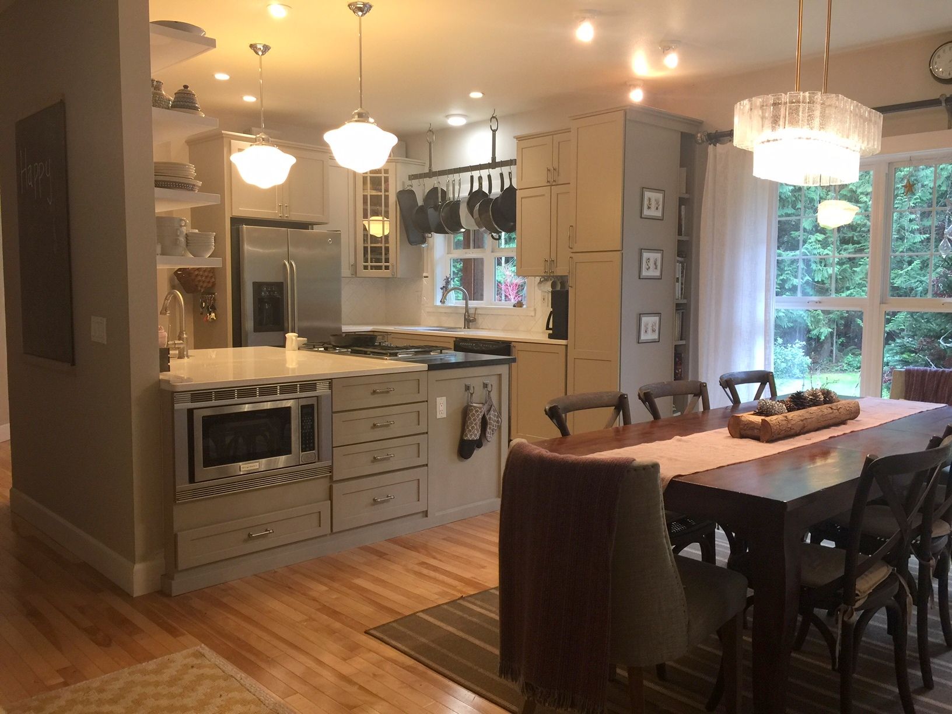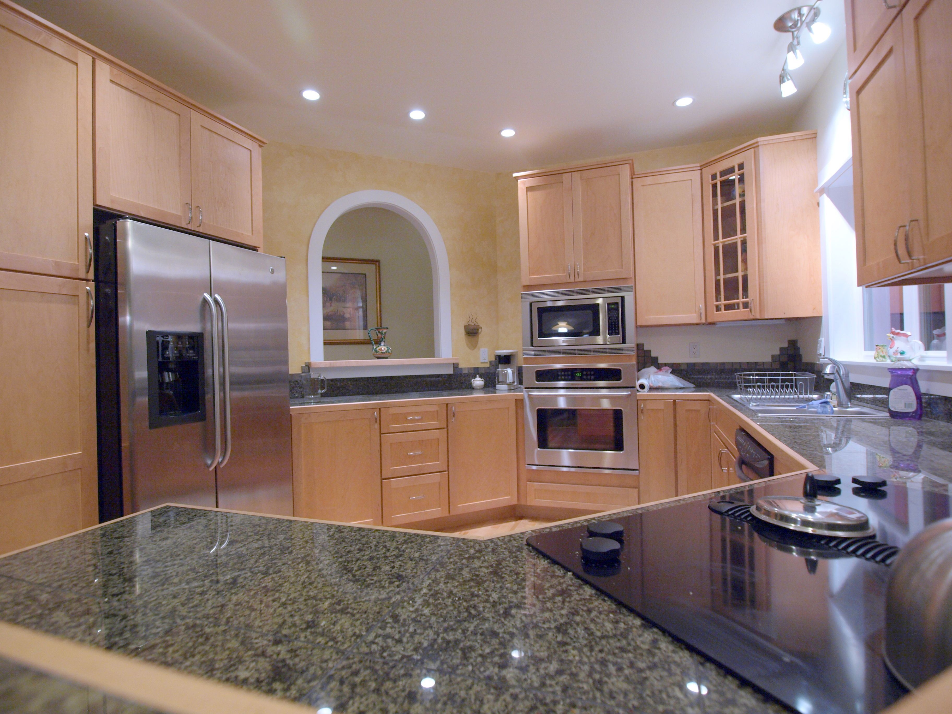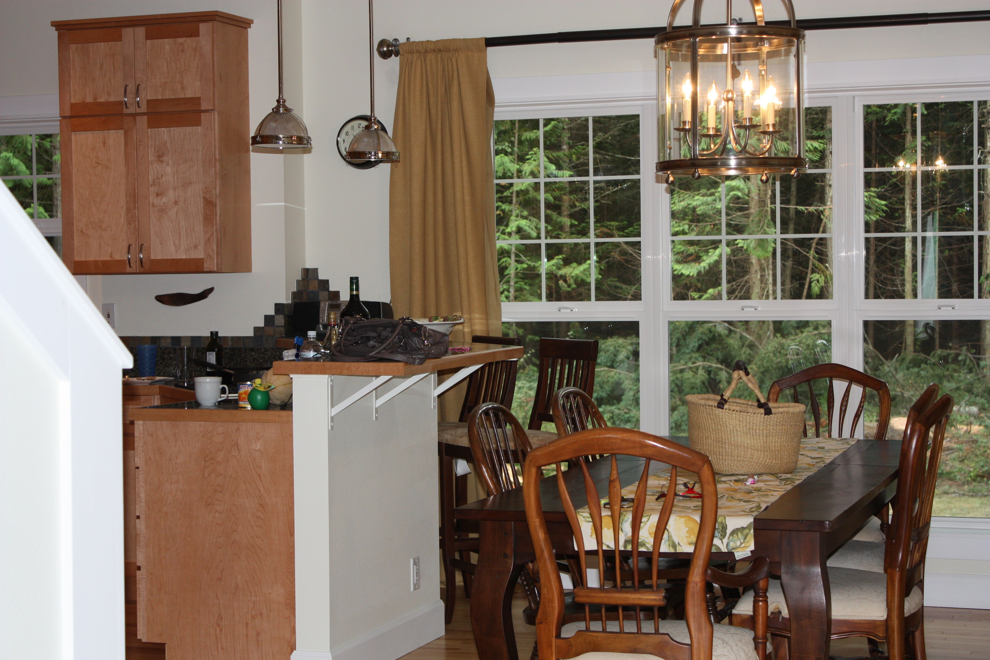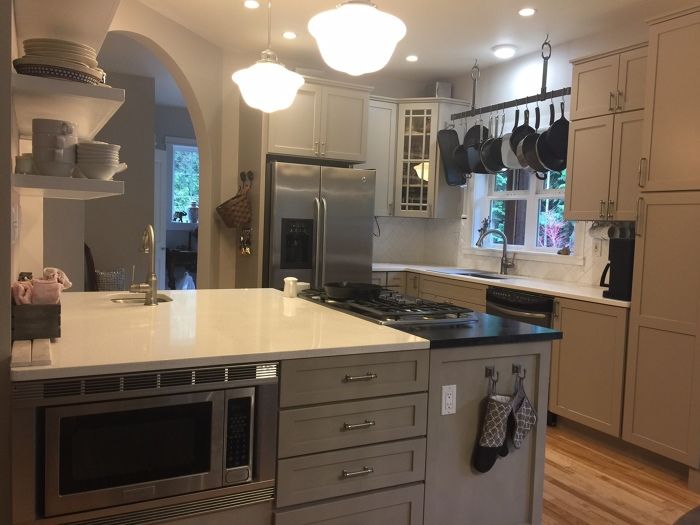
This 10 x 12 kitchen, originally built in 2005, had ample cabinets, but the counter space consisted of many dead corners and little actual work area. There was no central place to work from, leaving the cook running from one counter to the other just to prepare a basic meal. The kitchen bar area extended into the dining area at an angle, cutting 3 feet off of the table area. Chair space was crammed and people had to squeeze in tight to sit at the table. Just past the main entryway was an extended hallway that angled around the kitchen. We had to walk all the way around the kitchen just to drop off groceries and the hallway felt dark, narrow, and cut off from the rest of the living area. On top of this, the kitchen is relatively small. We have a large garden and orchard and do lots of canning so the small kitchen had to function large. The goal was to open up the kitchen, correct the traffic pattern, fix the dining area, and better incorporate the kitchen into the rest of the first floor. Originally, we wanted to take the entire kitchen enclosure out, but most of the house’s electric ran through one interior kitchen wall. Removing it would have meant extensive electrical work. Instead of removing the entire wall, we built a full-sized arching entryway from the front hall into the kitchen and left one wall intact. This gave better access and more sunlight to the once closed off kitchen without breaking the bank. It also allowed for open shelving and a larger central peninsula. The cabinets were good quality so we chose to paint them using Benjamin Moore Advance self-leveling paint. We then re-arranged them to create a large center peninsula and moved the pantry from the inside wall to the outside wall. The marble tile countertops were replaced with Silestone quartz countertops. We chose to surround the stove top with soapstone because it is 100 percent heat resistant and never stains. I can place hot pans directly on it and I never worry about hot splatter stains. We also removed the bar area which opened the kitchen up further and allowed for better clearance around the dining table. The addition of a vegetable sink was a splurge, but it was money well spent. Dirty dishes no longer interfere with vegetable prep and multiple cooks can work without tripping over each other to get to the sink. Another feature I love is the open shelving, which keeps dishes within easy reach. I also like the microwave in the island much better than when it was in the middle of the kitchen traffic. People can reheat or make tea without interfering with the cook. The entire project cost around $5000.00, which was mostly spent on the new countertops. We bought a slab of soapstone and cut it ourselves, using the remaining piece for flooring beneath the wood stove. We also repainted a hutch to match the cabinets as a way to extend the visual size of the kitchen and provide storage for more delicate items. We re-used all appliances except the stovetop. All appliances are Energy Star rated.
