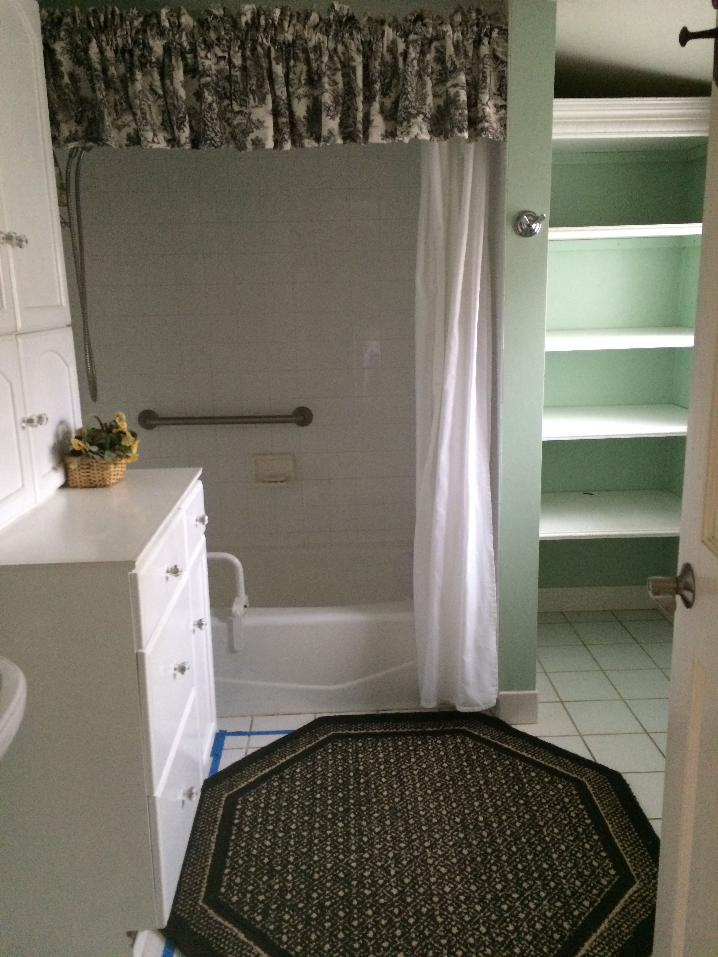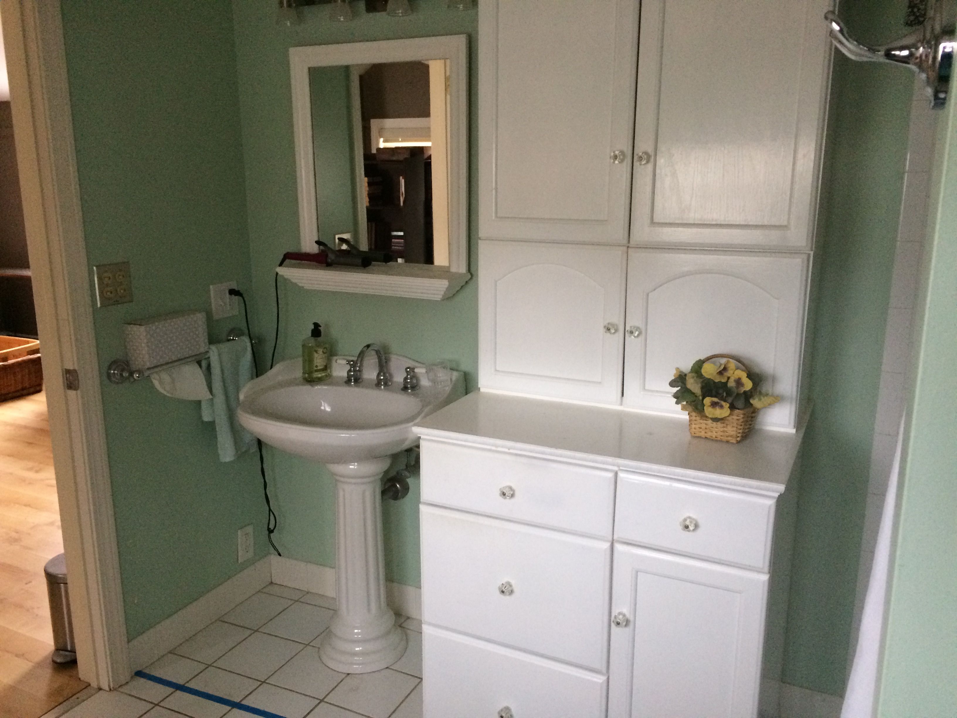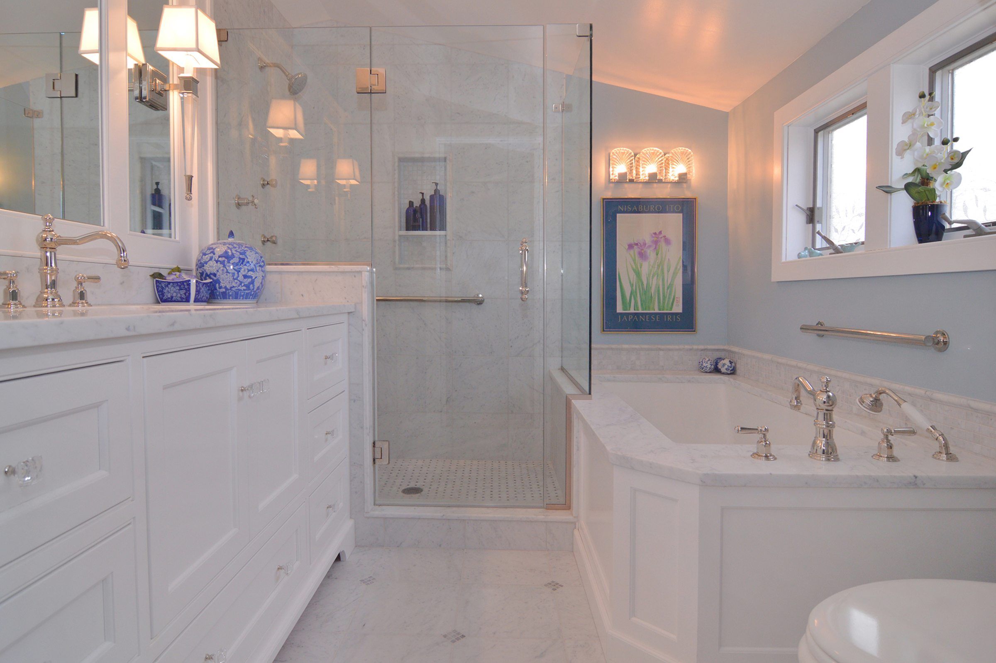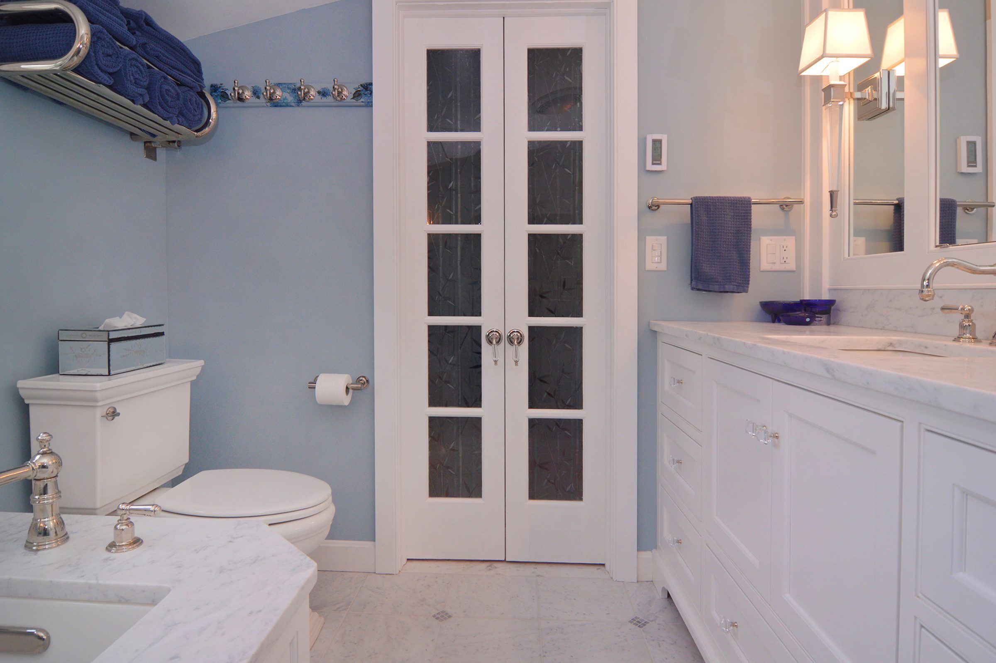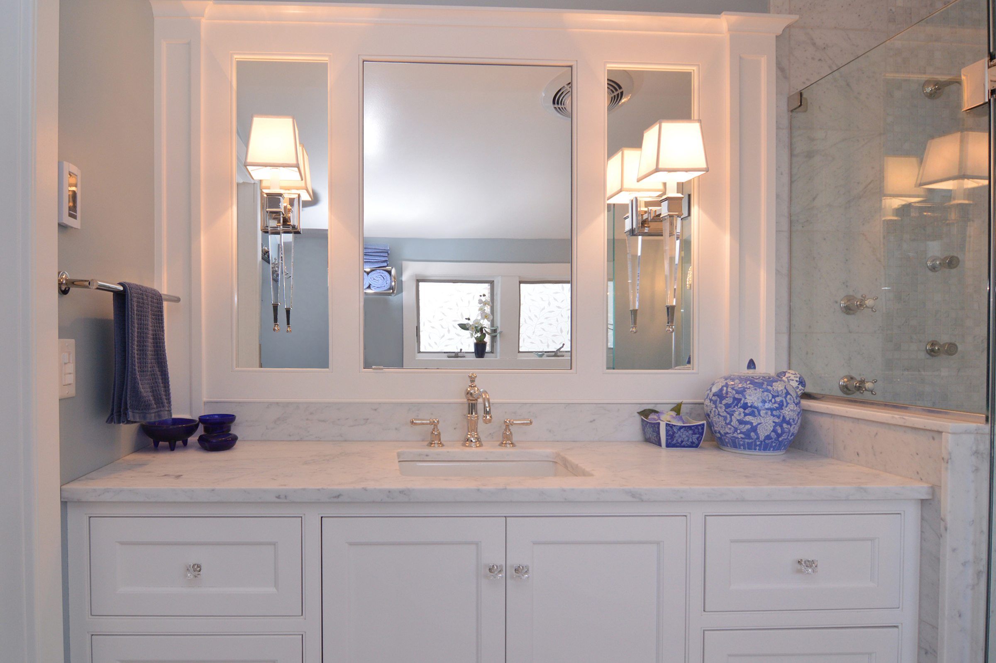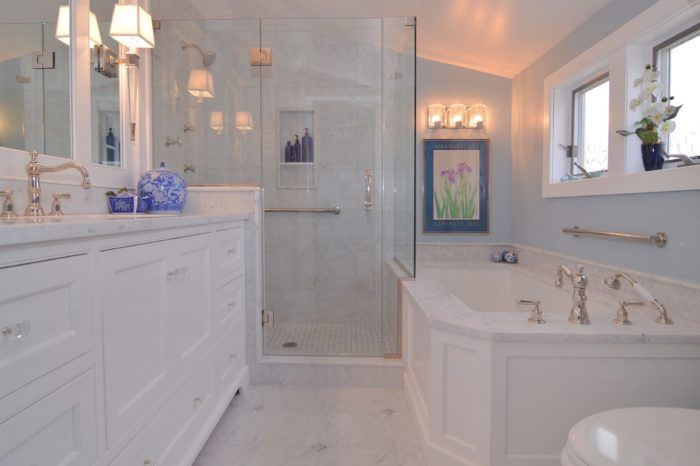
The homeowners reason for doing the remodel was to fit a tub. Also, lack of storage. It was a small space and she didn’t want to change the footprint. Room has low ceilings and an angled roof typical of a new england cape. Started by doing some 3d concepts and then were able to tape different layouts on the floor to get a sense of spaciousness and choose the best fit. The single door was changed to double swing outs for more room. A medicine cabinet was built in behind the large center mirror for more space. Rollouts and integrated plugs were included in vanity to keep area clean.
