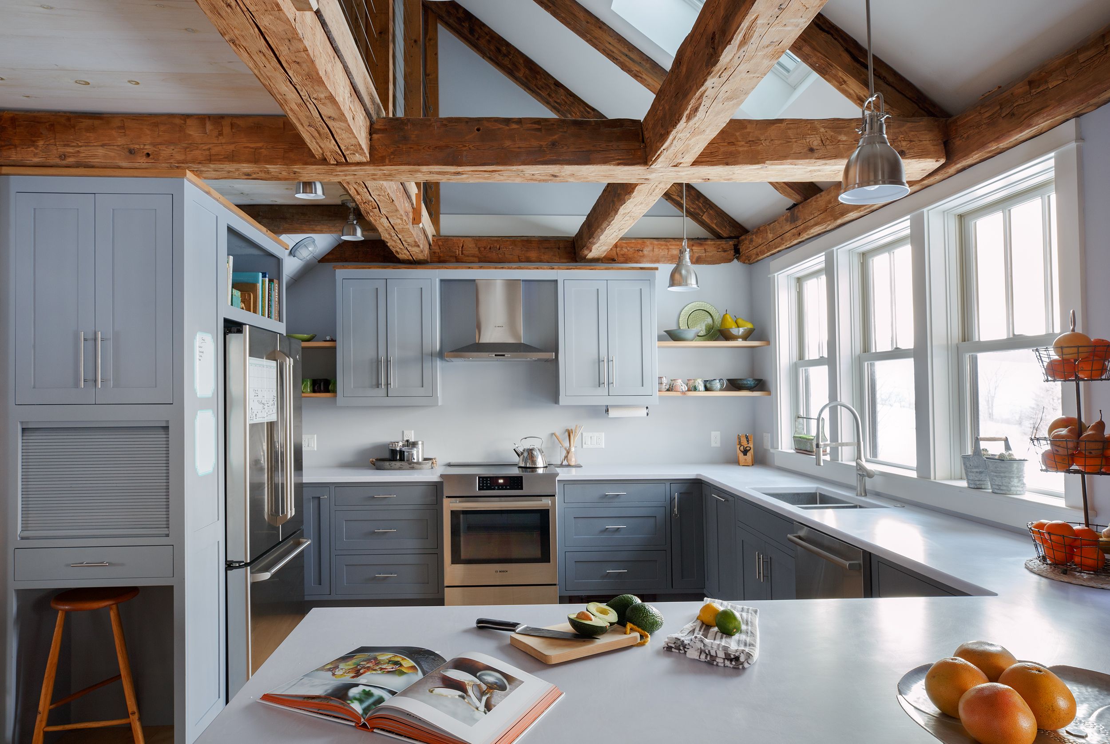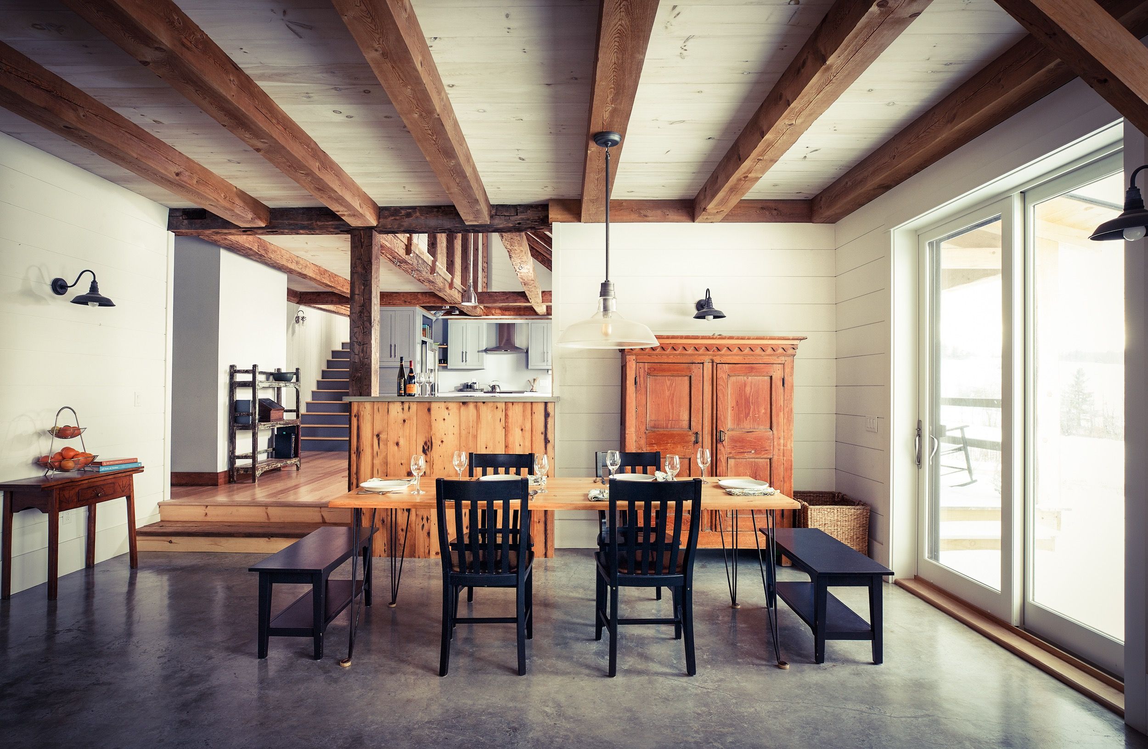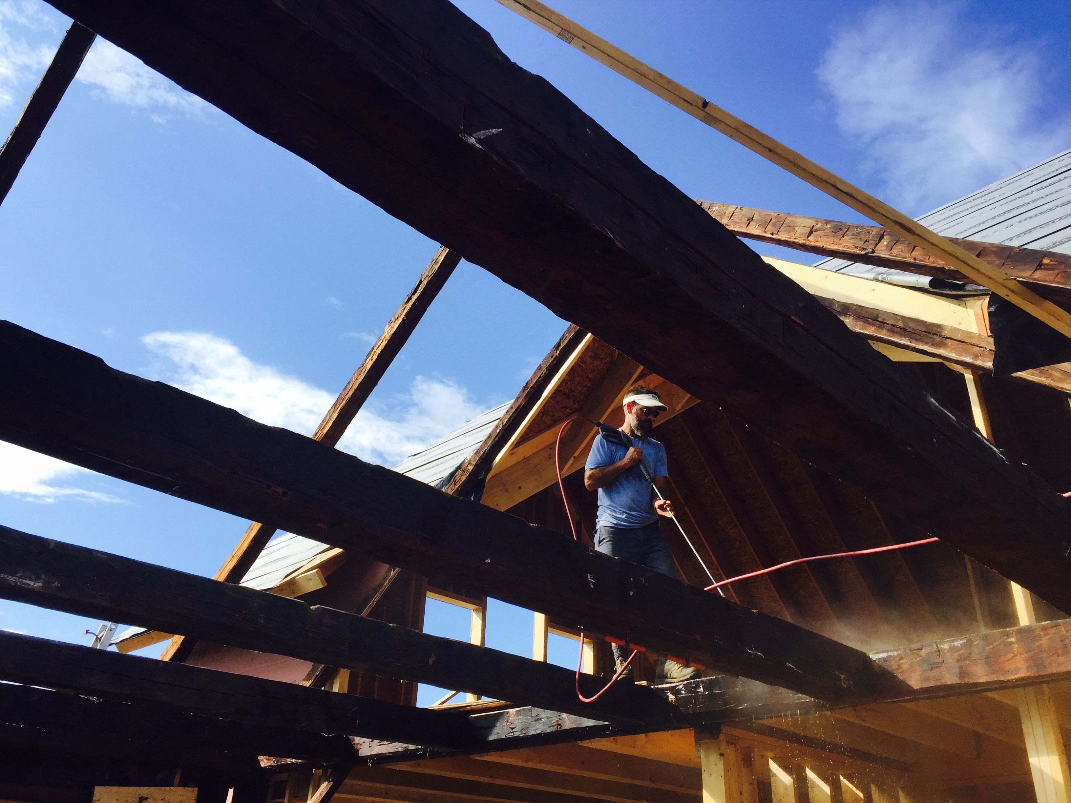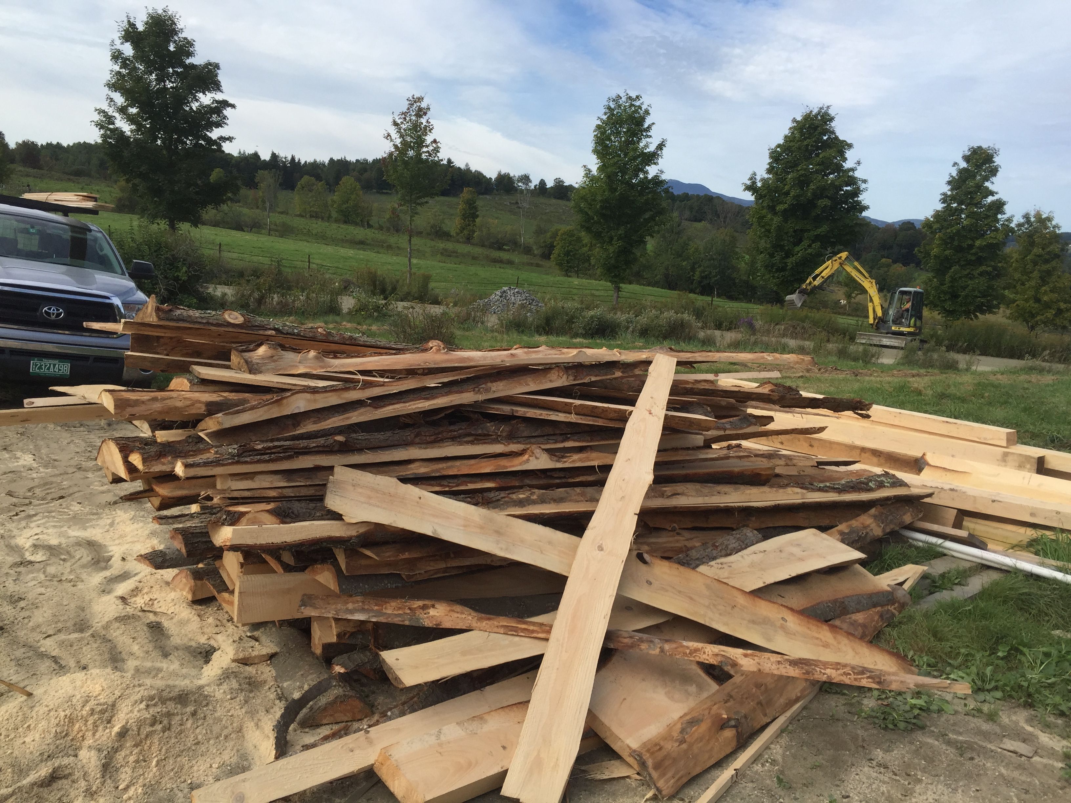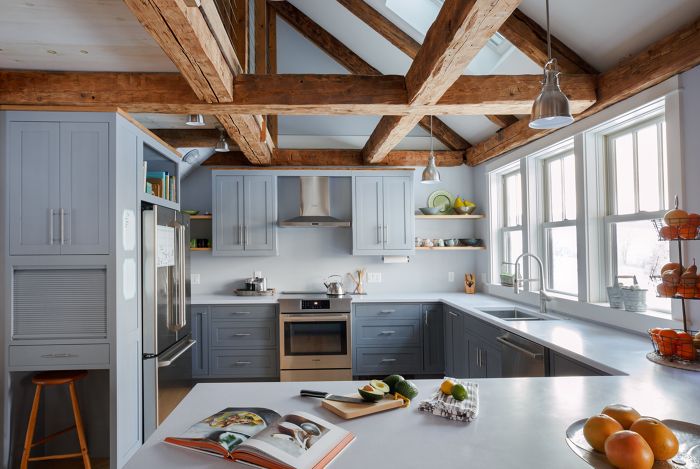
The challenges were: Working within the confines of existing beam layout, blending the old and the new, creating private spaces but having an open feel. The kitchen was the hub of the house. There is an exterior door a pantry a mudroom a home office a set os stairs a family room and covered porch all off the kitchen. The family is very close and they enjoy spending time together, while cooking. the addition off the kitchen is sunken to give a separation of space but not feel distant. The kitchen is open to the second floor, and gives it an open feeling. The kitchen has great flow and connection to the rest of the house.
