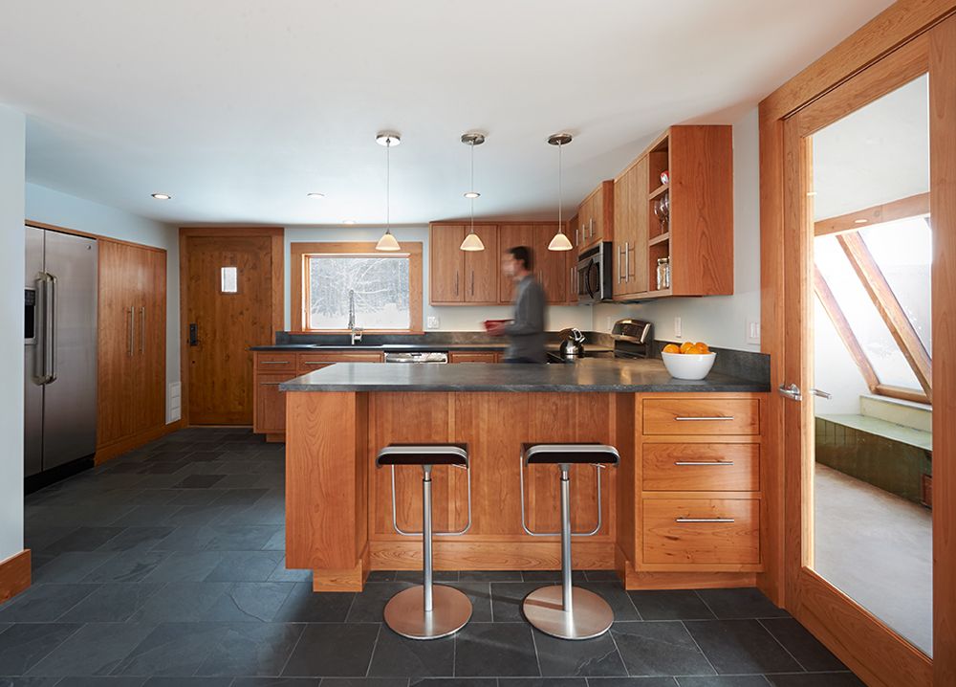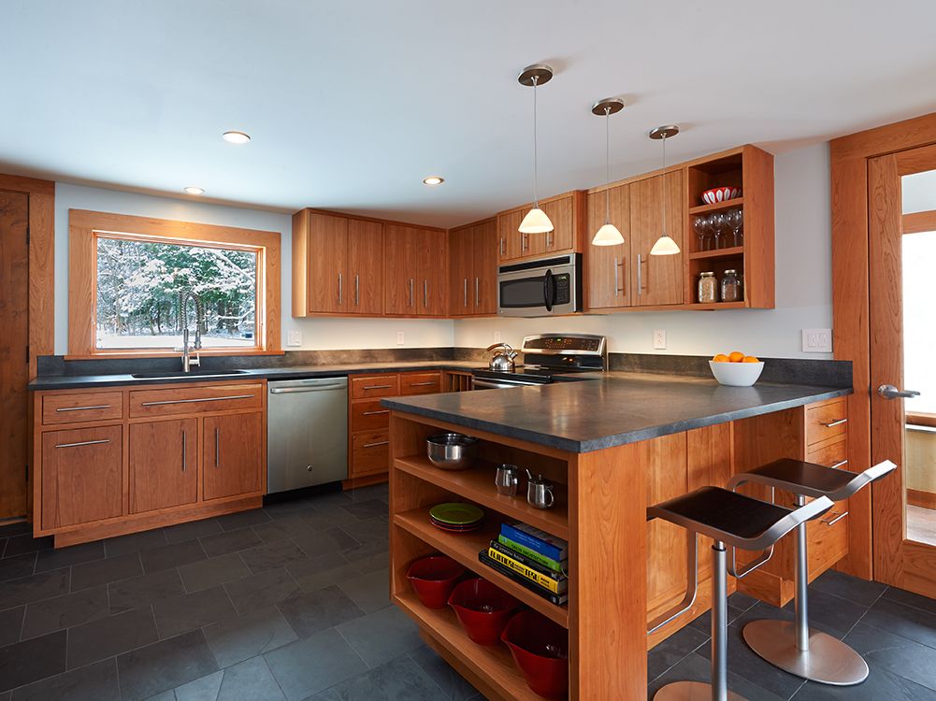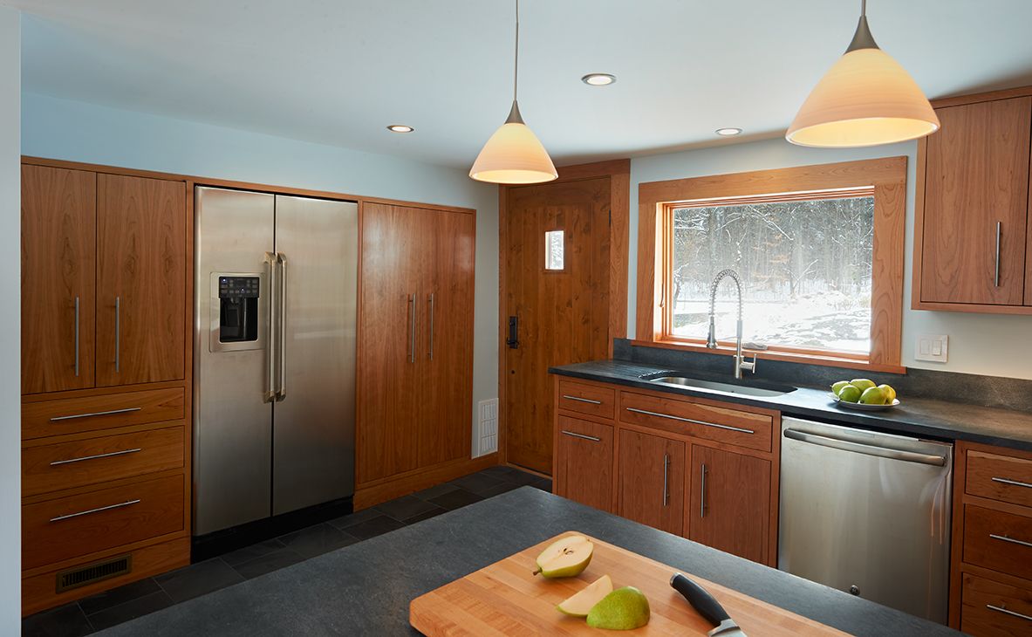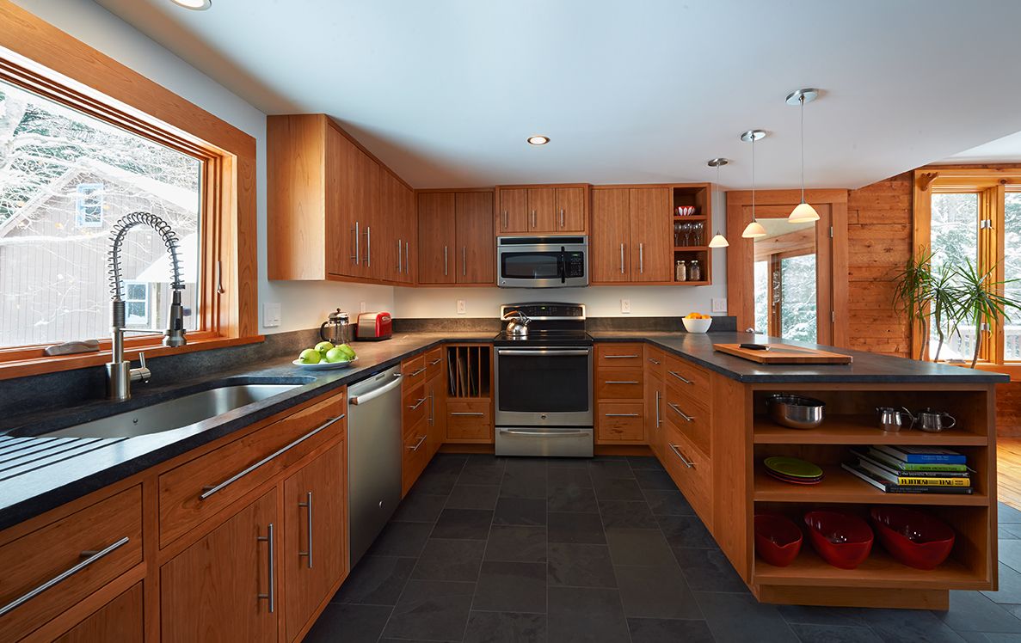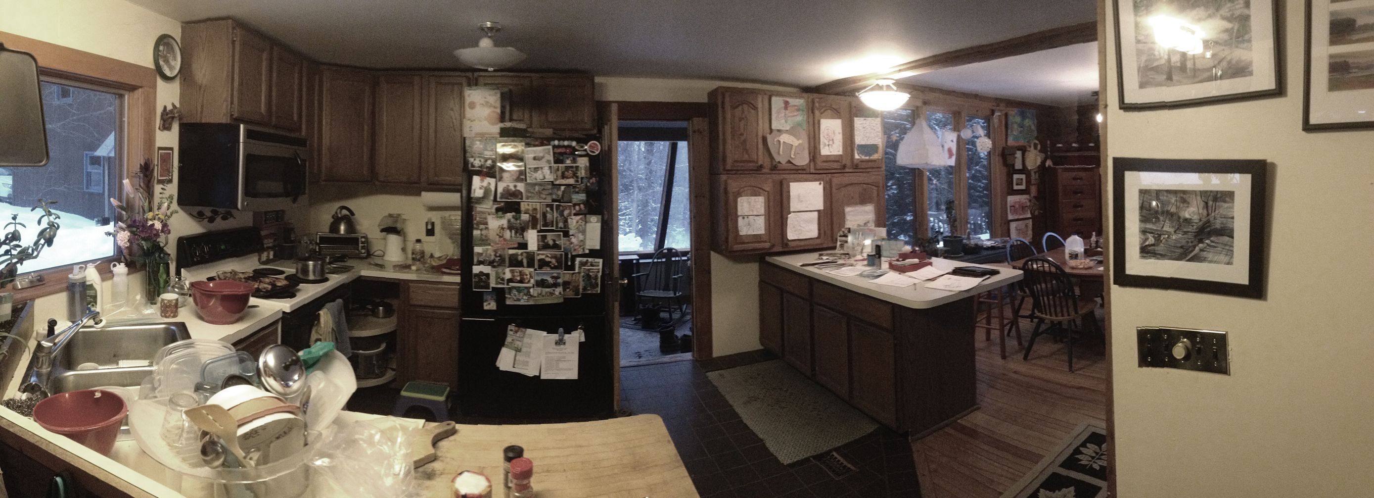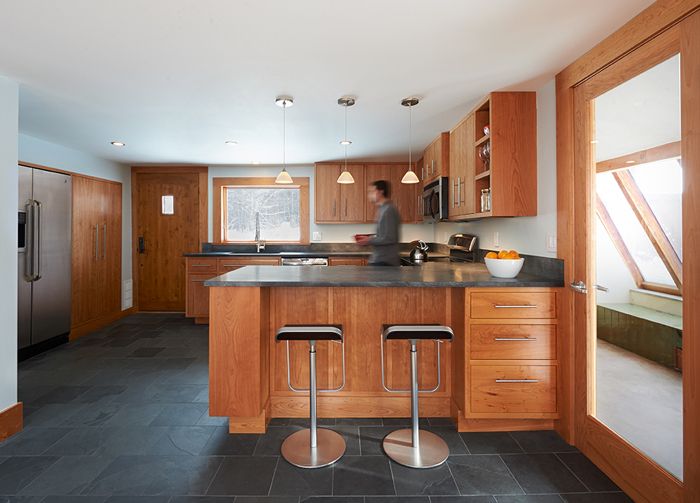
The main goal was to transform this small-disjointed kitchen into an aesthetically pleasing more cohesive environment with efficient workspaces and a larger feel. In order to maximize the potential of the space, efficient storage solutions were created and located around the perimeter of the room providing open circulation through the center. The cabinetry is constructed from locally sourced Vermont cherry and is designed as unified furniture elements, rather than a series of boxes lined in a row. The rich warmth and a higher degree of detail delivers an element that does not overpower the space, but provides a feature that is comfortable to the touch and enhances intimacy. Other materials were also selected to be easily shared with the space, including the natural slate floor and grey soapstone counters. The soapstone counters are incredibly comfortable to touch while the texture and composition of the natural slate visually softens the floor surface. The result of the design has both exceeded the client’s expectations for the space, and improved their quality of life in their home.
