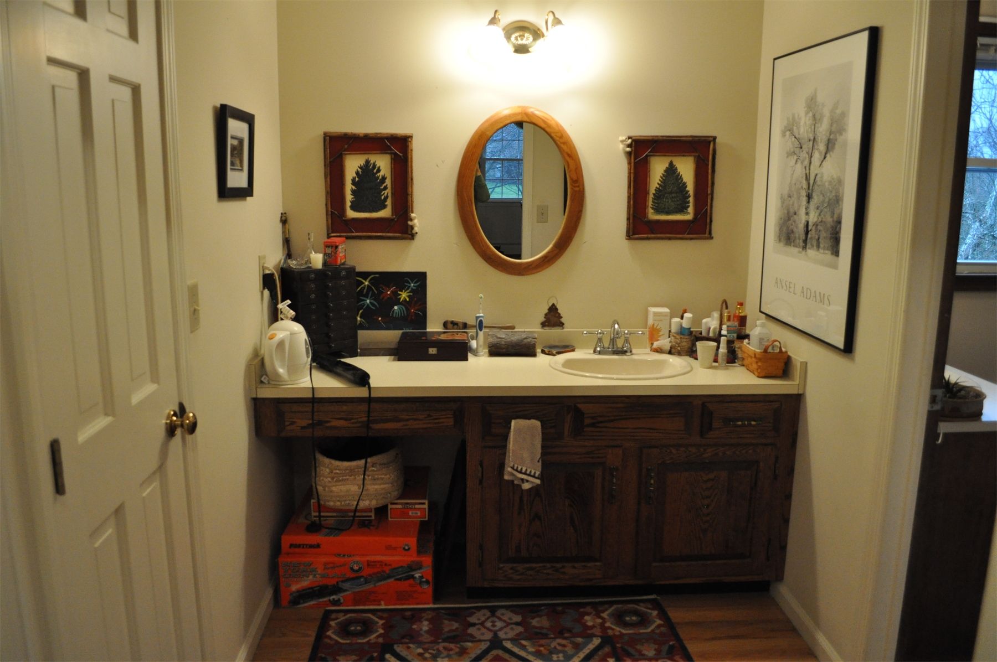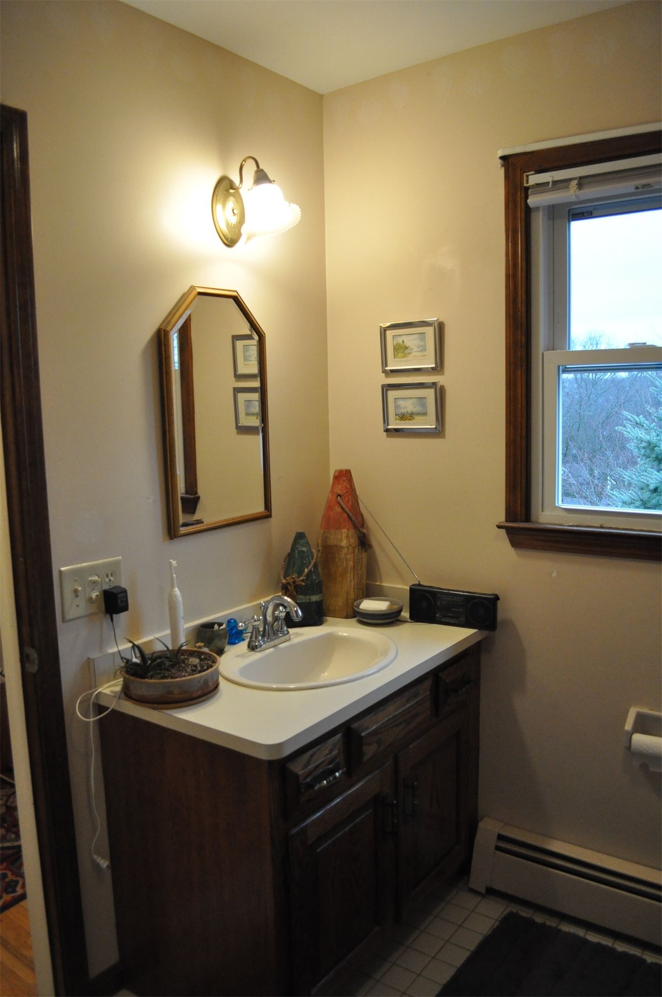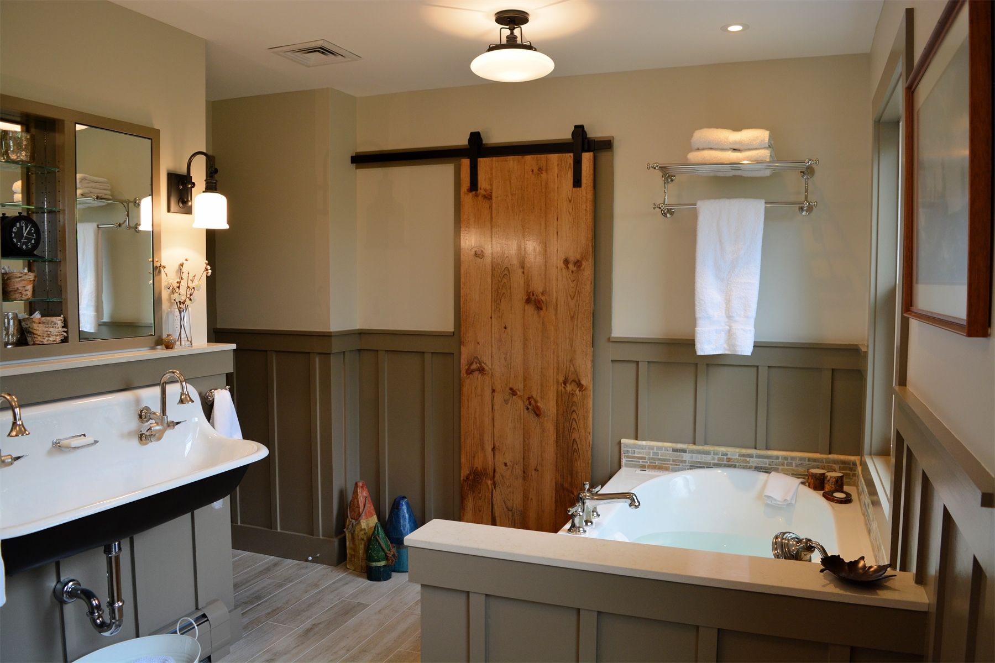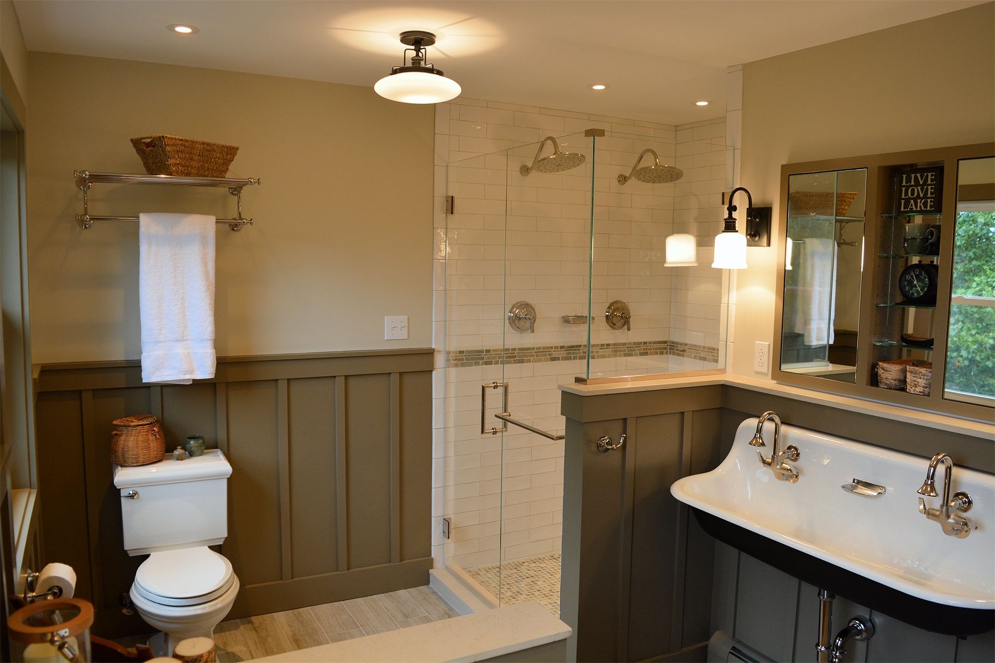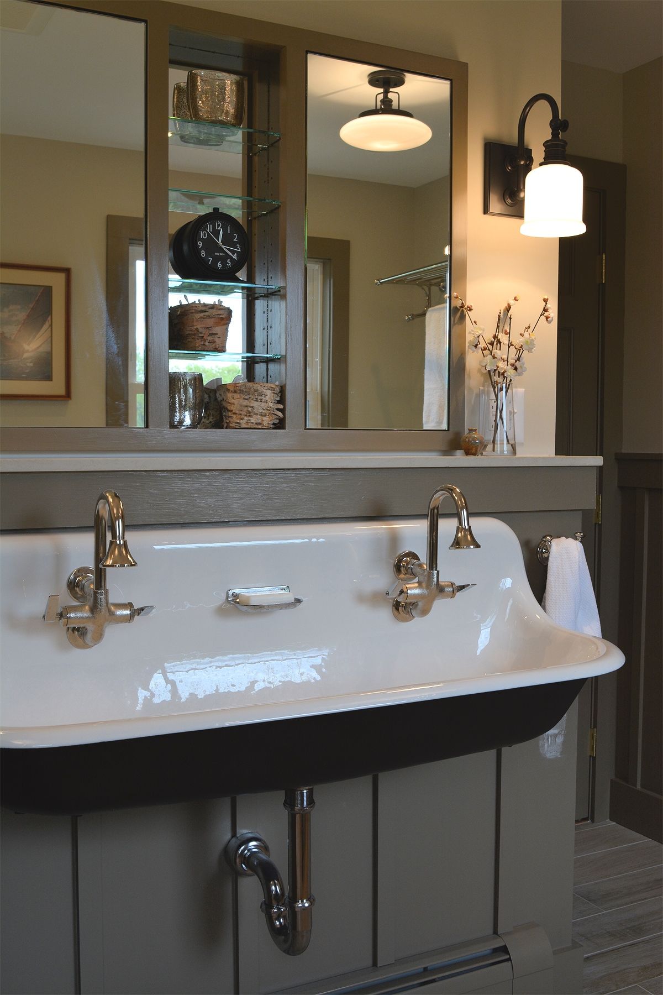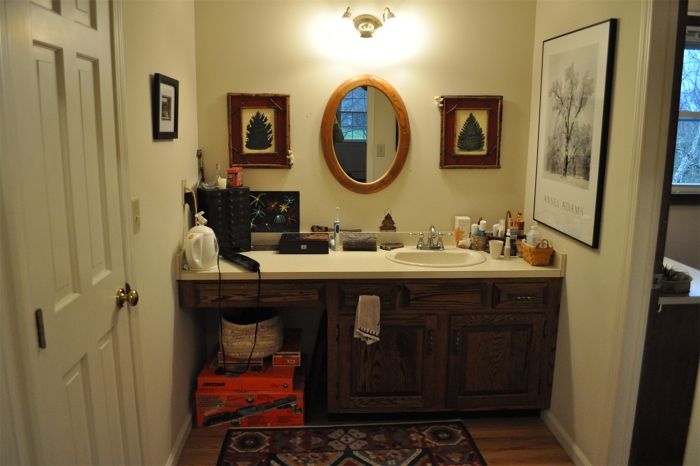
The original master bathroom was divided into two compartments. First, you walk into an area with a vanity and sink, to the left is the master closet and to the right is the bathroom. This space didn’t fit the client’s needs and wasn’t utilized. I took down the wall between this space and the bathroom but kept the master closet as is. We also kept the original plumbing locations to keep cost down. Once the space was opened up, we incorporated a tub which was missing from the original layout. We kept the shower in the original location but made it longer to accommodate dual shower heads. The toilet also stayed in the original location. We did move the main sink but taped off the existing water lines and built out a new wall to support the 4-0 long dual faucet Kohler utility sink, which was the inspiration for the entire project. We continue the vintage feel by using custom paneling on the walls, white-washed wood-looking tile planks on the floor, and added a custom-made barn door that leads into the master closet. The decorative light fixtures help to tie in the vintage feel and we added several 2″ aperture WAC down lights throughout the space. 2 new windows were installed to bring in more natural light into the space.
