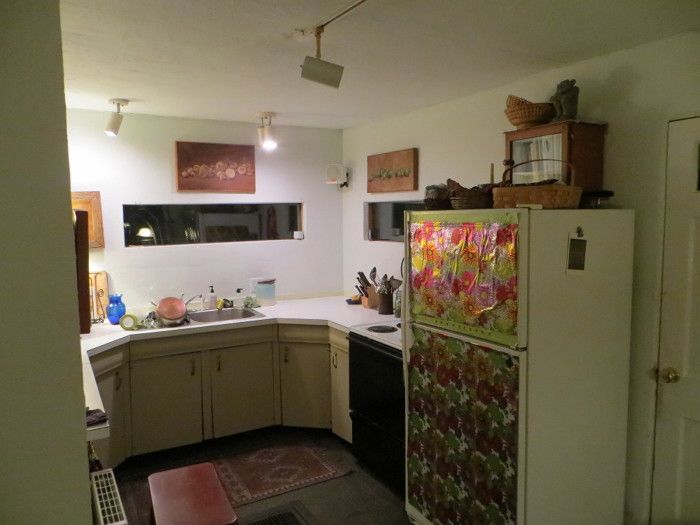
We had to fit a lot into a small space. Lots of windows and sliders onto a 14X20 deck made it fell spacious; plenty of roll-out storage and specialized drawers gave is the storage we need. We exchanged lazy-susans in the corner cabinets for deep shelves; you can see and reach everything at a glance. Arched windows, curved cabinets and wood nearly everywhere gives a cozy feel.
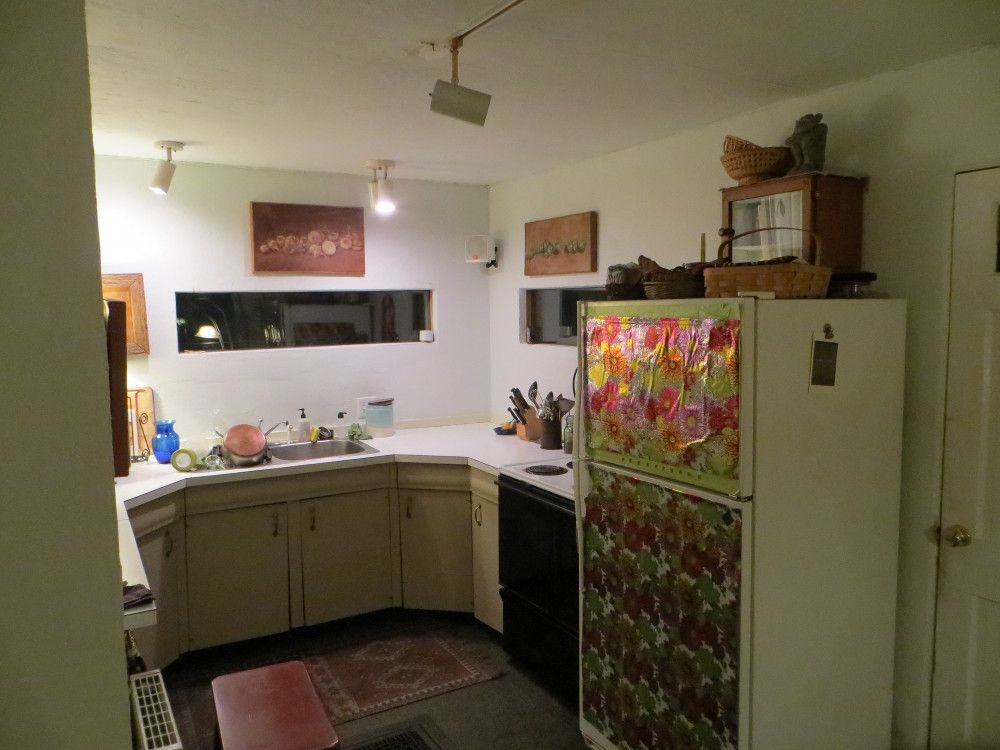
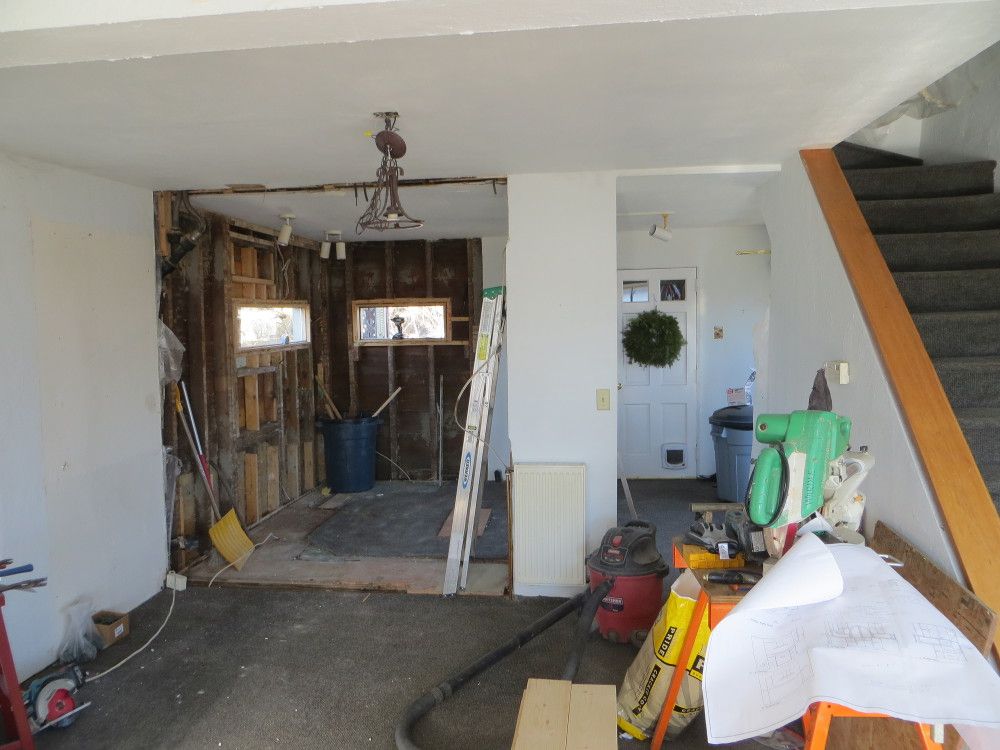
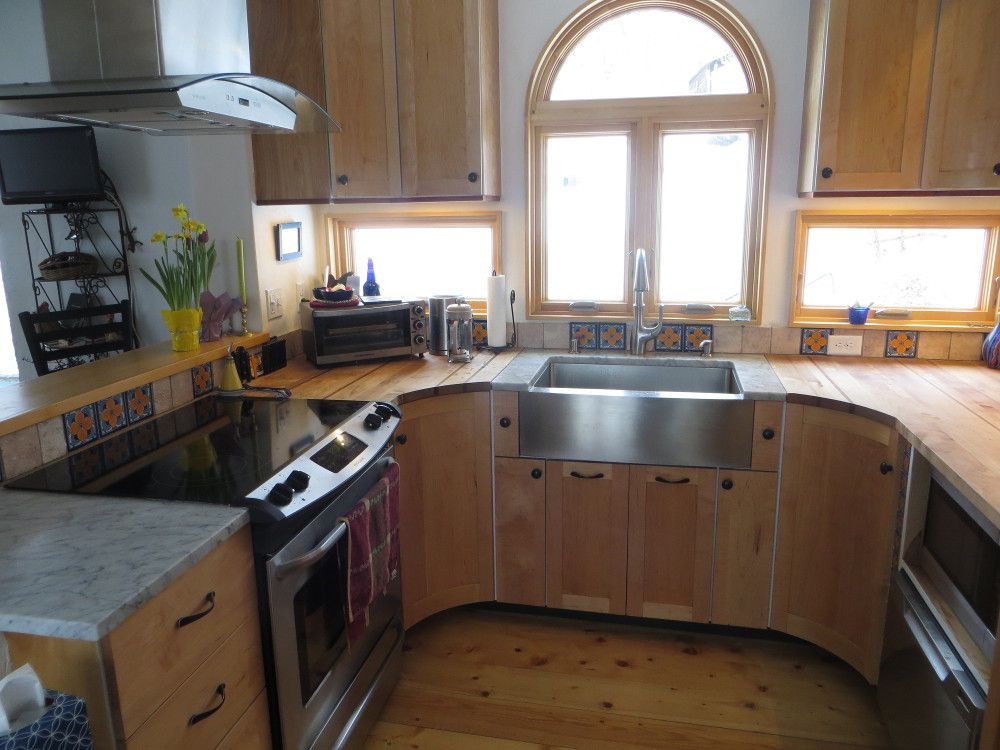
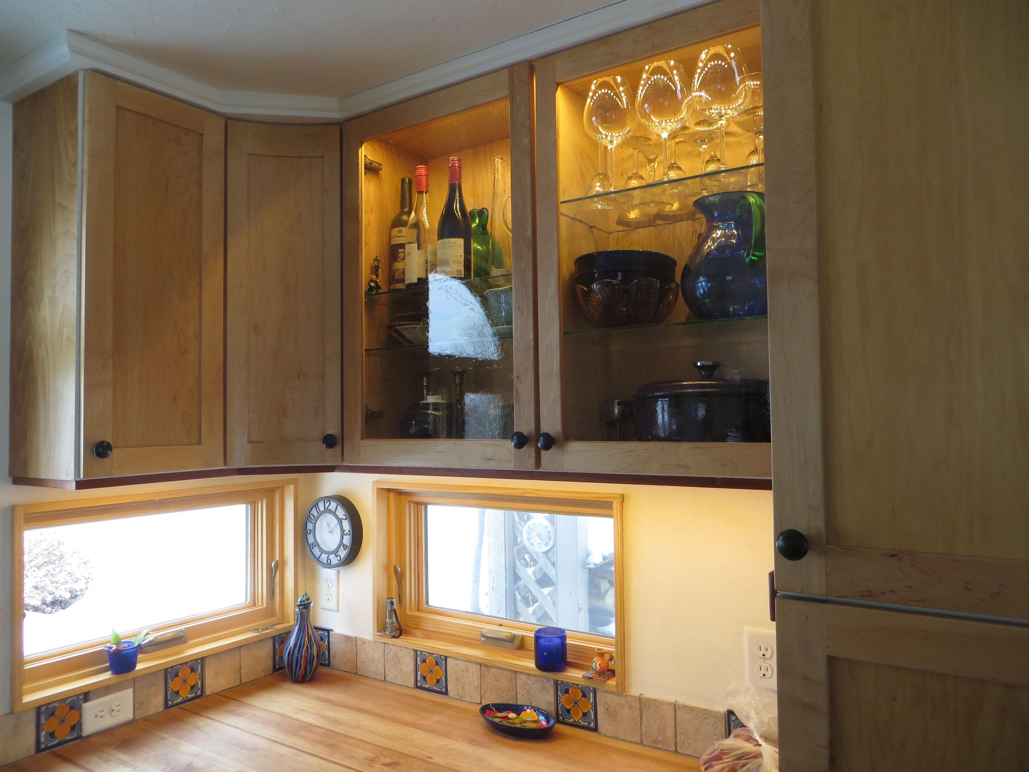
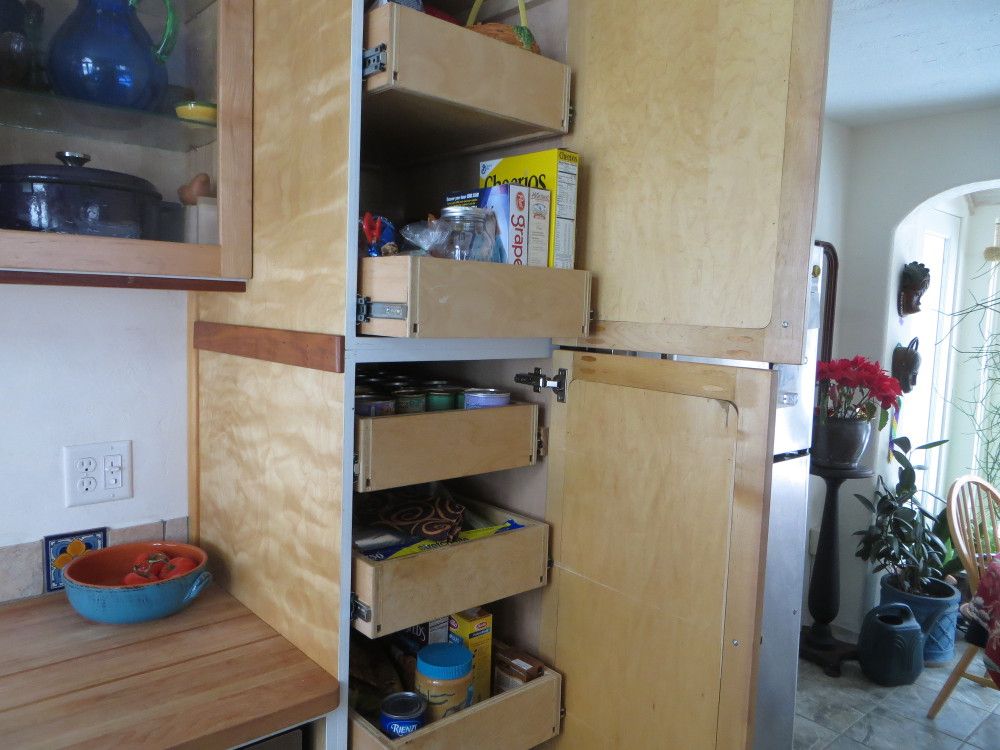























View Comments
The photograph on the opening page of submissions is the "before" kitchen. It would be nice to see a photograph of the renovated kitchen first (as in the rest of the submissions) and then proceed to the gallery to see the original kitchen.