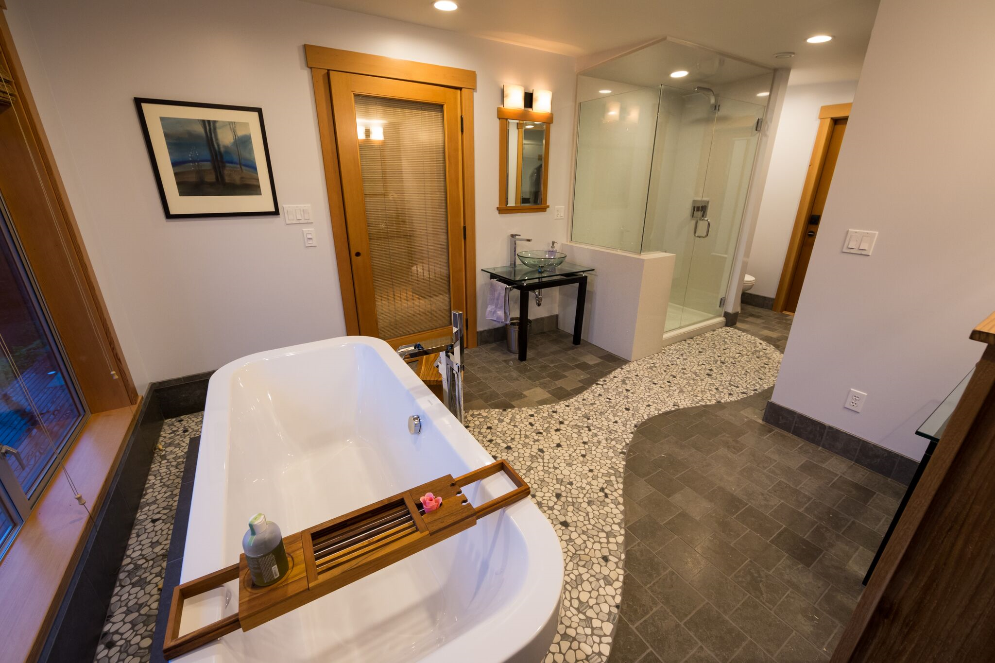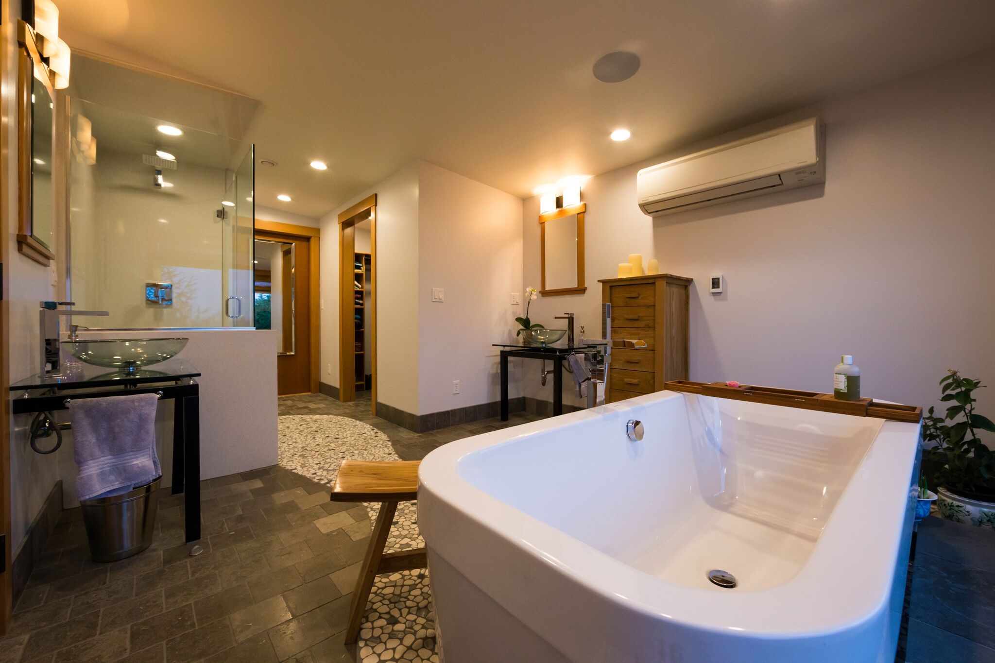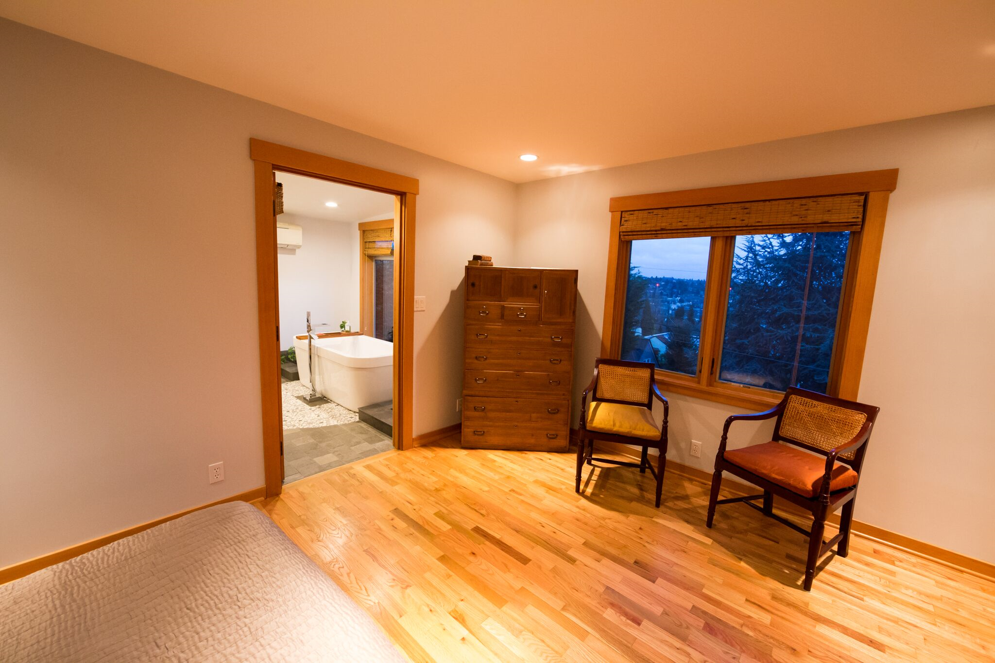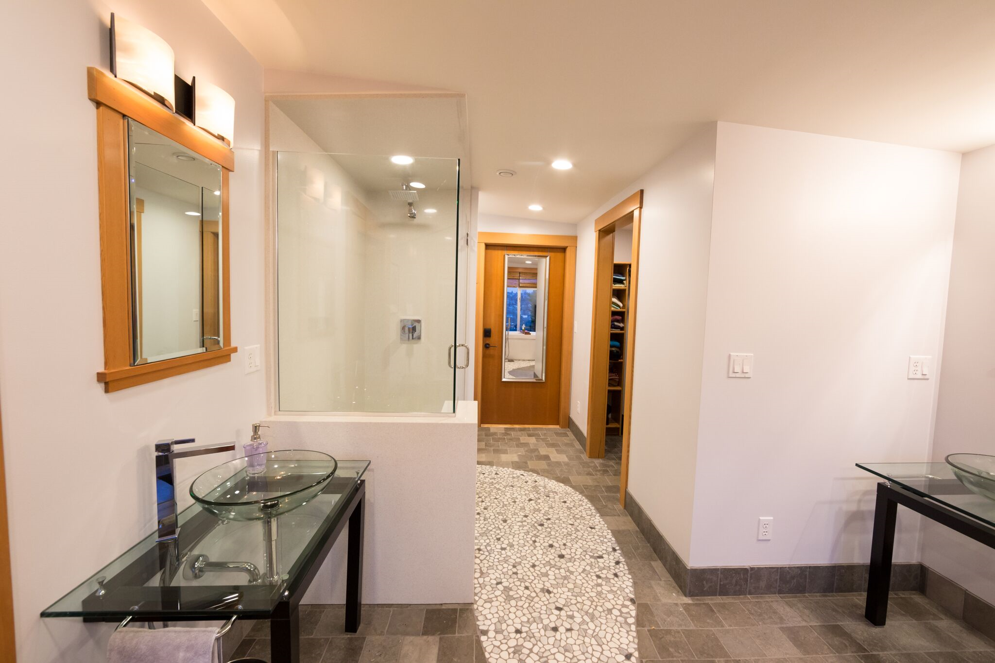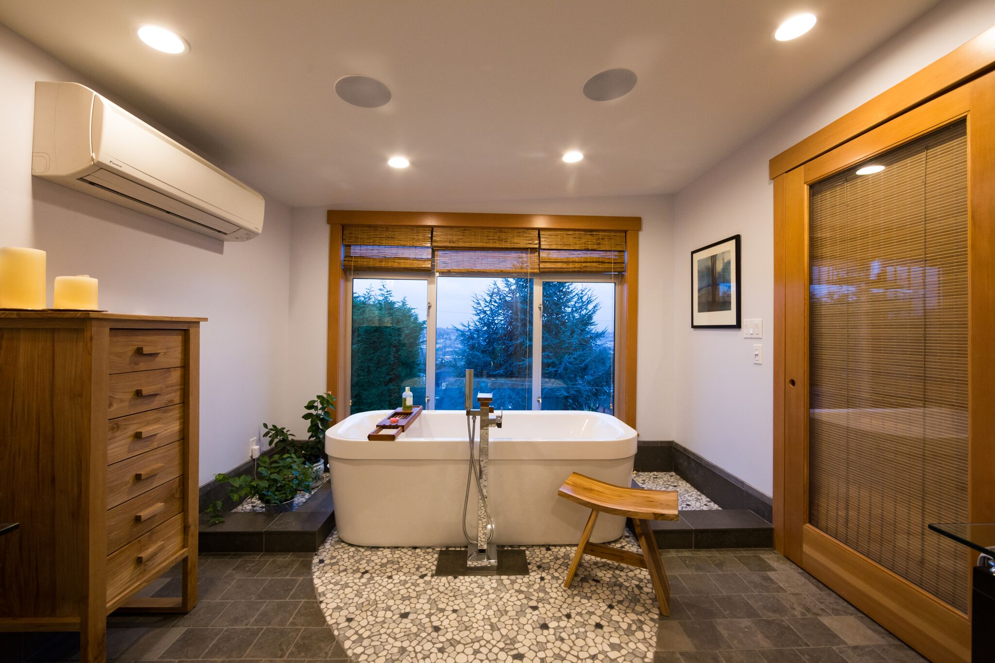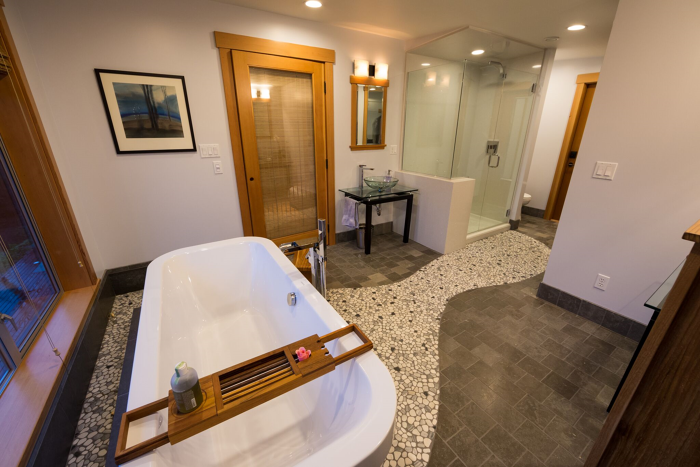
The top priorities were adding a master bath and closet to a small house with only one very small bathroom for the two bedrooms on the main floor. We needed to keep costs down and create new space while incorporating the new space smoothly into the exterior design of the house. We found unused space behind the garage and next to the master bedroom – building an office/Airbnb below, and the new master bath above. Fitting all the elements we wanted (separate bath with views of mountains, lake & lovely backyard garden), shower, two sinks and a walk-in closet required a great deal of design thought for a layout which still left a lot of spaciousness to the room. We also wanted a natural stone floor that felt good to the feet and didn’t look too monolithic – so we added the “river” of natural pebbles to visually lead from the shower to the bath – which provides reflexology to the feet and is heated for wintertime.
