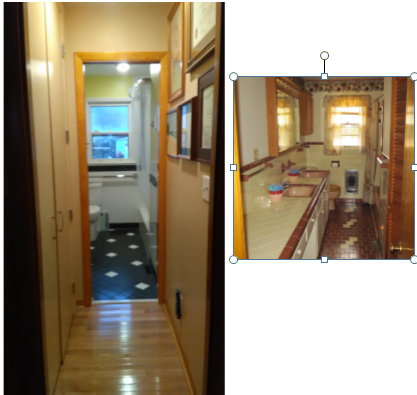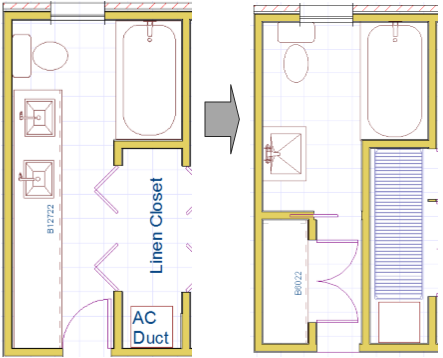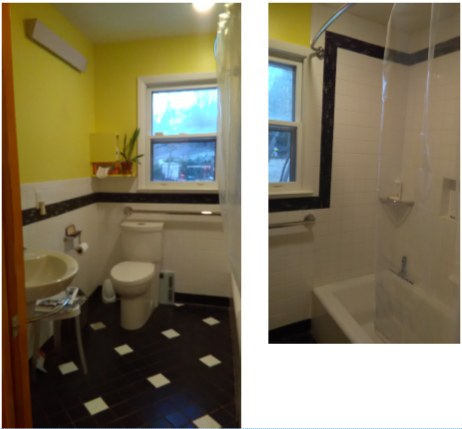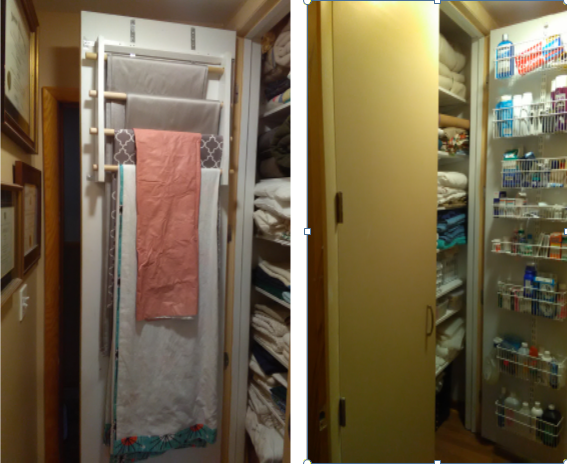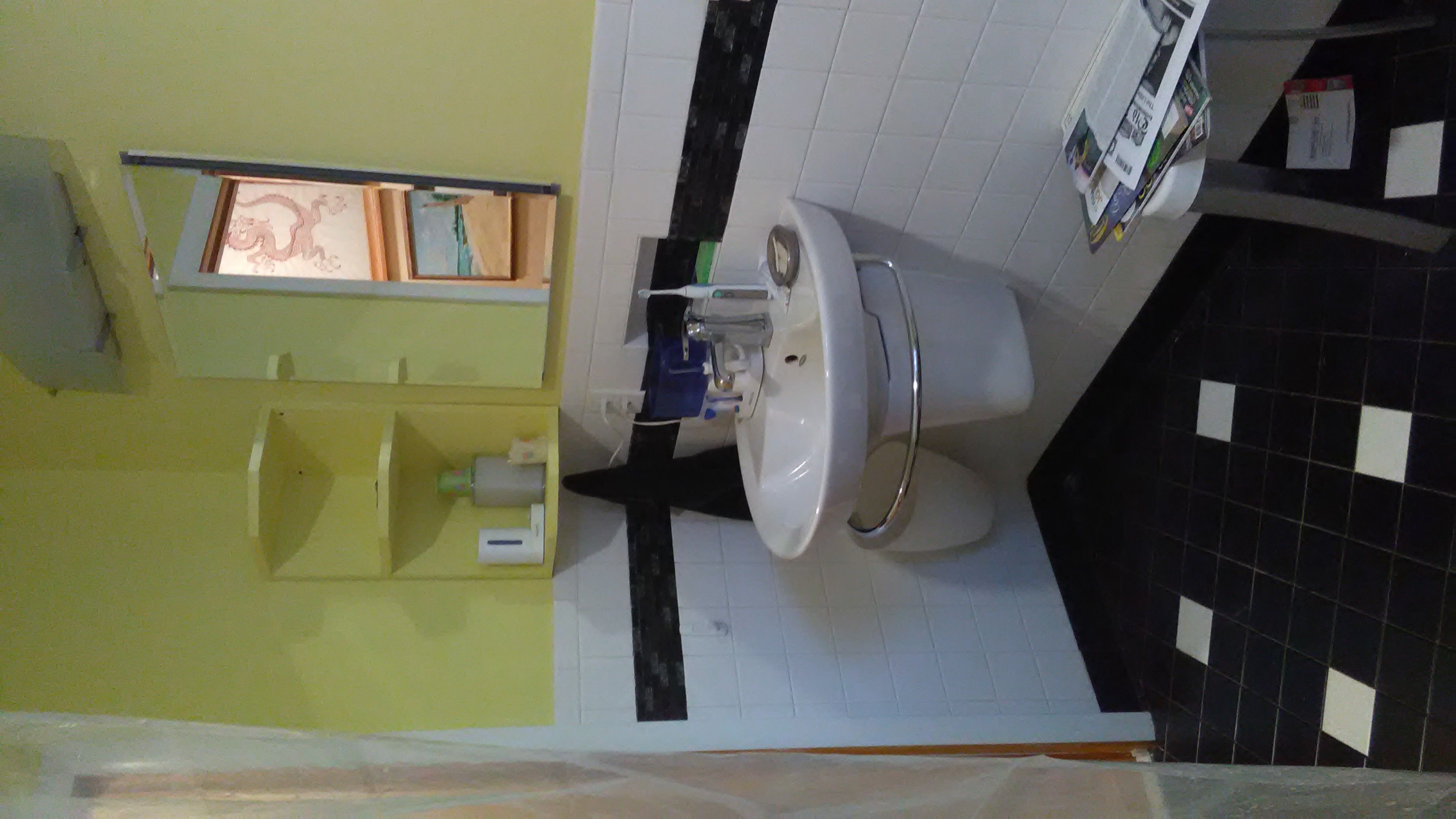Mid-Century Main Bath Refresh
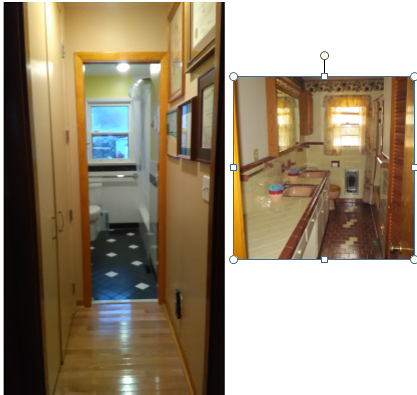
The porcelain had been scrubbed off the tub and twin sinks in this 1960 ranch, purchased from the original owners in 2011. A lot of potential storage space was not being used and the louvered doors on the linen closet allowed sound to be heard in the adjacent laundry room. The bathroom footprint was reduced to allow hall access to the 5’ wide linen closet with custom doors that go to the ceiling. Elfa brand door storage units store all the extra bath and HBA supplies. One small shelf unit was built to hold tissues and extra toilet paper. Another custom wall-hung shelf makes up for the lack of counter space. A pocket door to the bath conserved space. A wall-hung sink and coweled toilet give a stream-lined look. Classic 4-inch tile was chosen in a neutral back and white color scheme to allow future decorating flexibility. The band of black glass tile carries the eye around the room and up to increase the sense of space. The towel bar, toilet paper holder, and corner shower shelves are Delta ADA compliant grab bars. The structure was added during construction to support additional grab bars if they are ever desired. (The extras have been purchased and are in the attic.)
