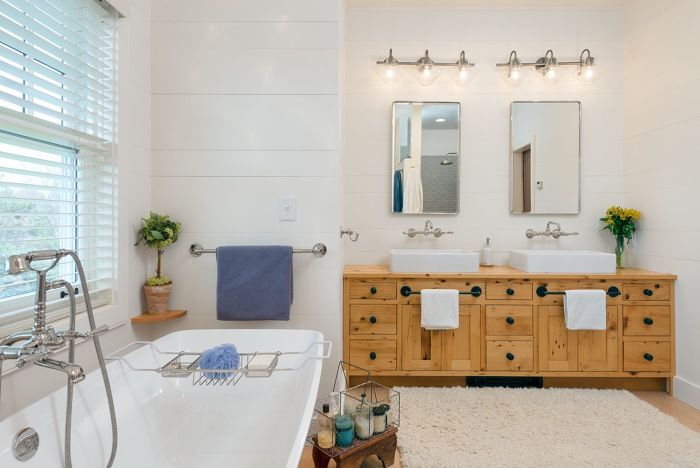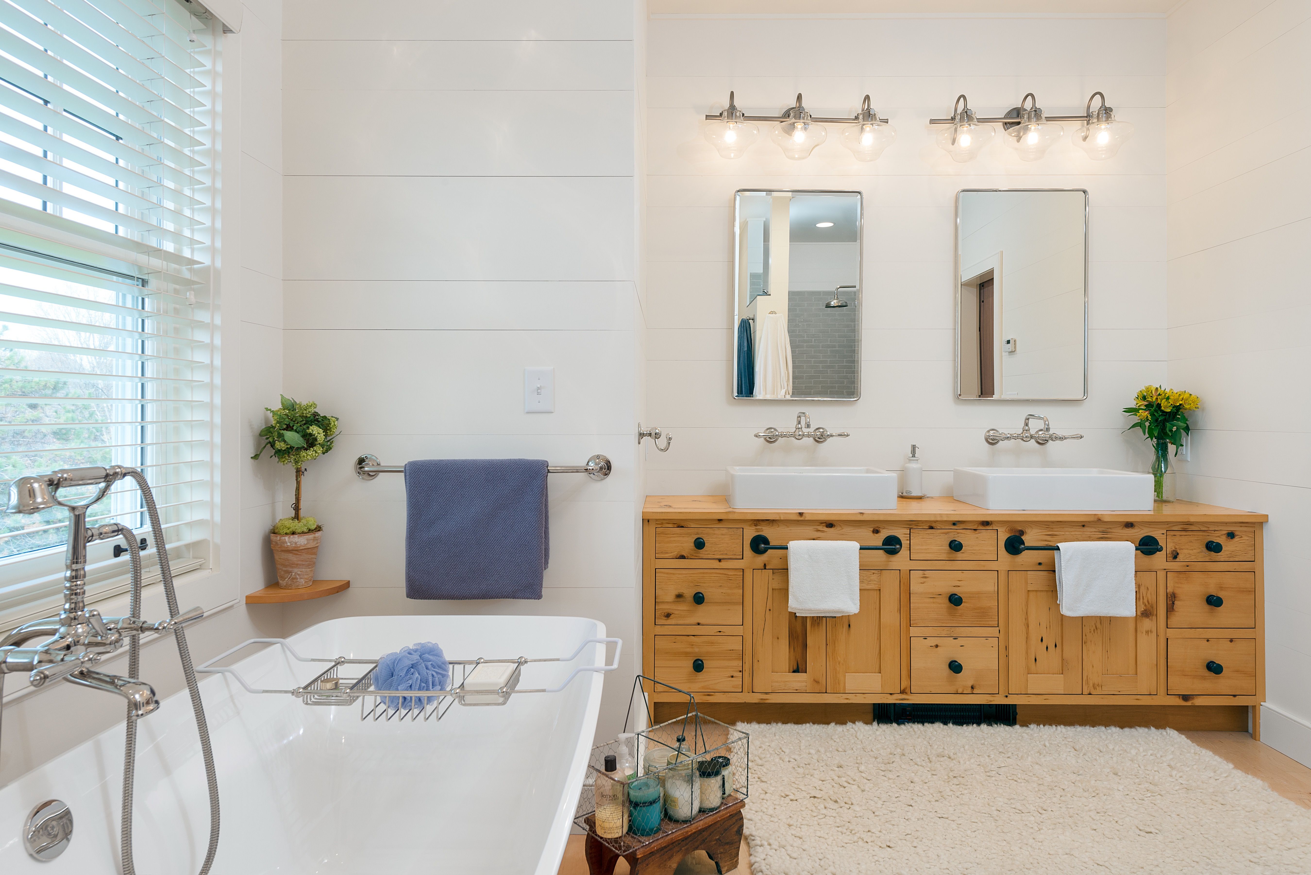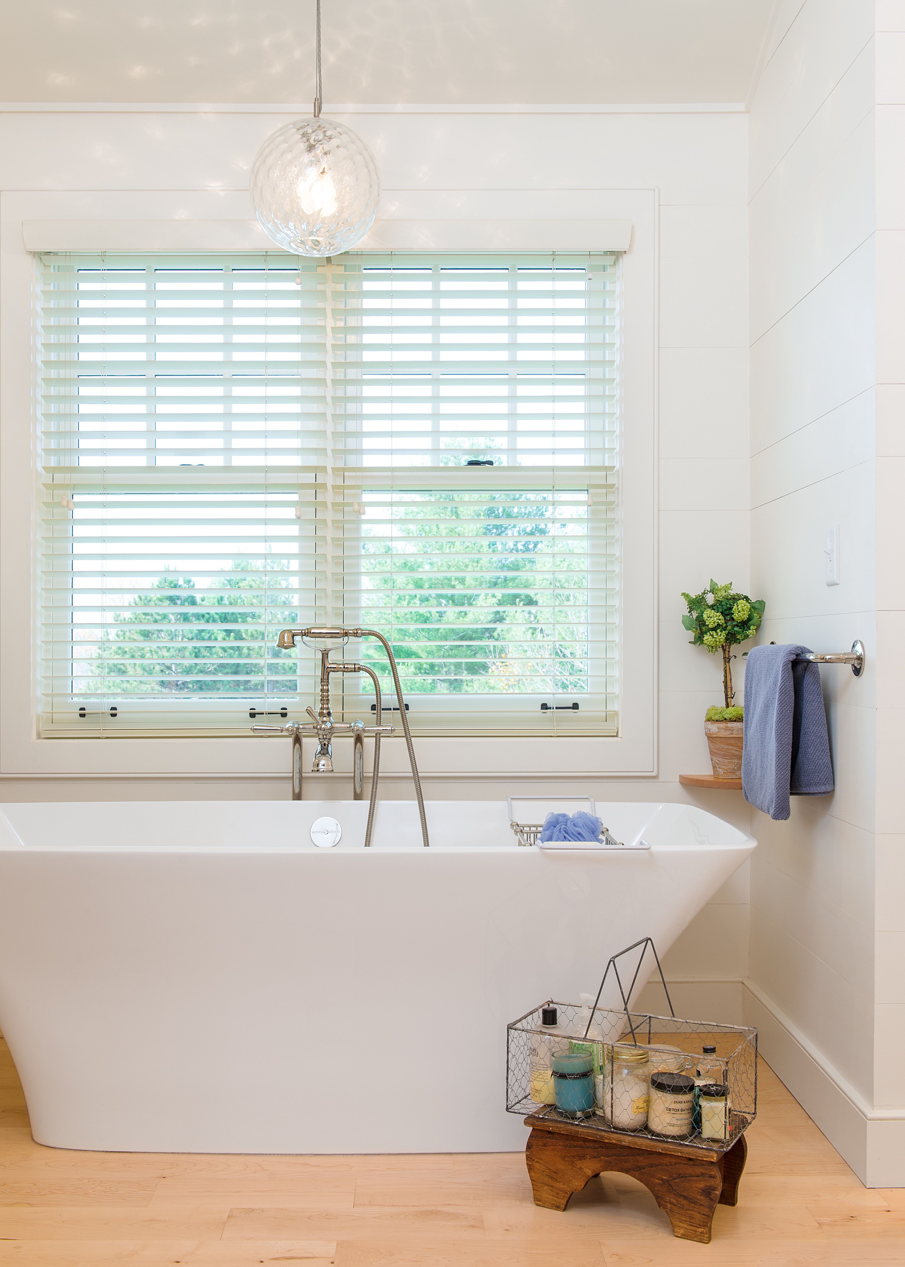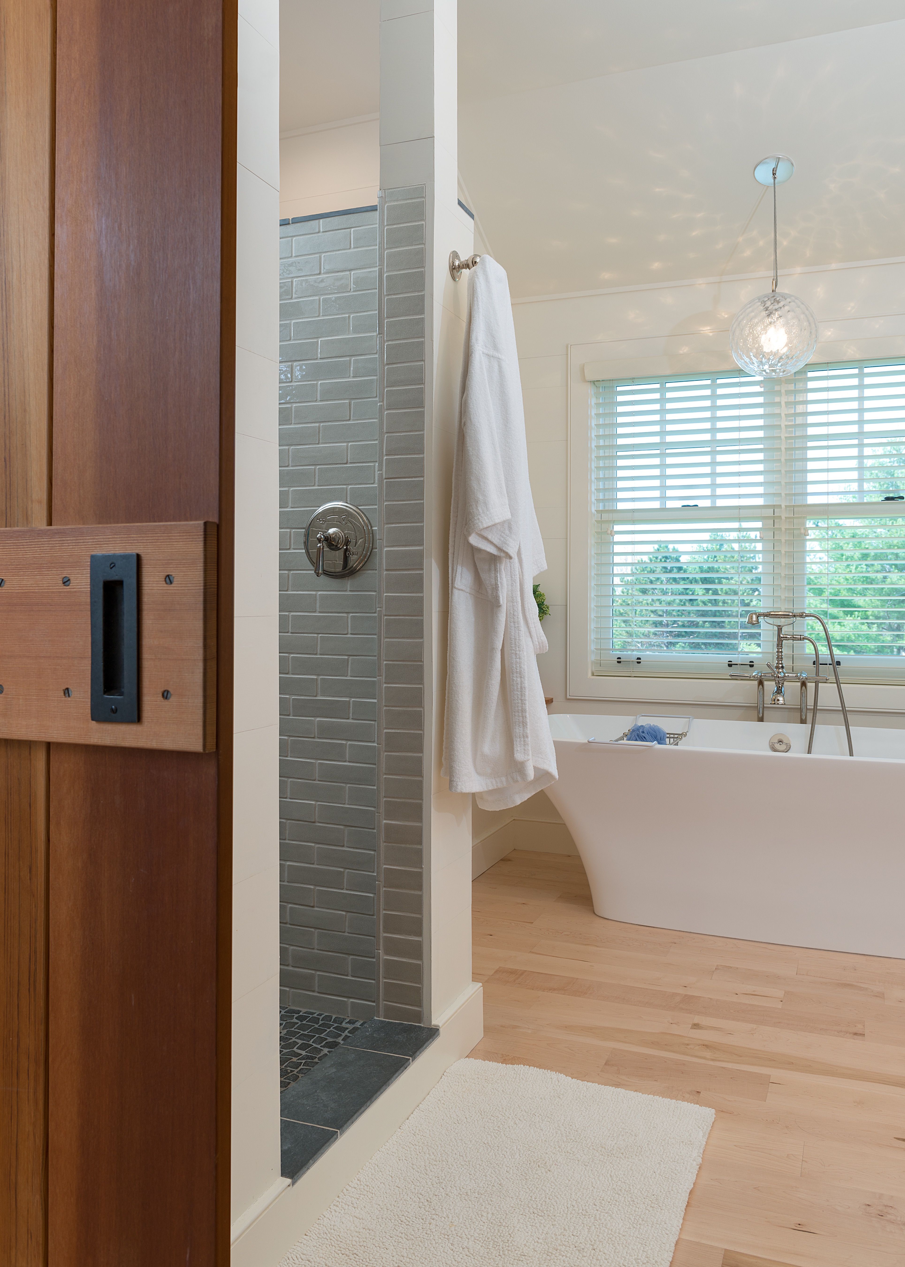
The home was originally built on a cinder block crawl space under a cement slab that had fan intakes that would bring warm air from the first floor and warm up cinder blocks, and then transfer the heat during the night back into the house. Great idea. Poor execution. It actually worked well, but being in the middle of a Vermont farm field, every field mouse from miles around got word that this basement was their Caribbean vacation spot during the long, cold Vermont winters. We cut off the old system, installed warm board radiant, and bummed out a lot of mice! We also kept the main goals of a green project by use of engineered wood that was salvaged from the Penobscot River in Maine, installed a 8 kW solar array on the roof which runs the furnace, and brought some post and beam elements into the design that grounded the interior look of the house — which it previously lacked.

























