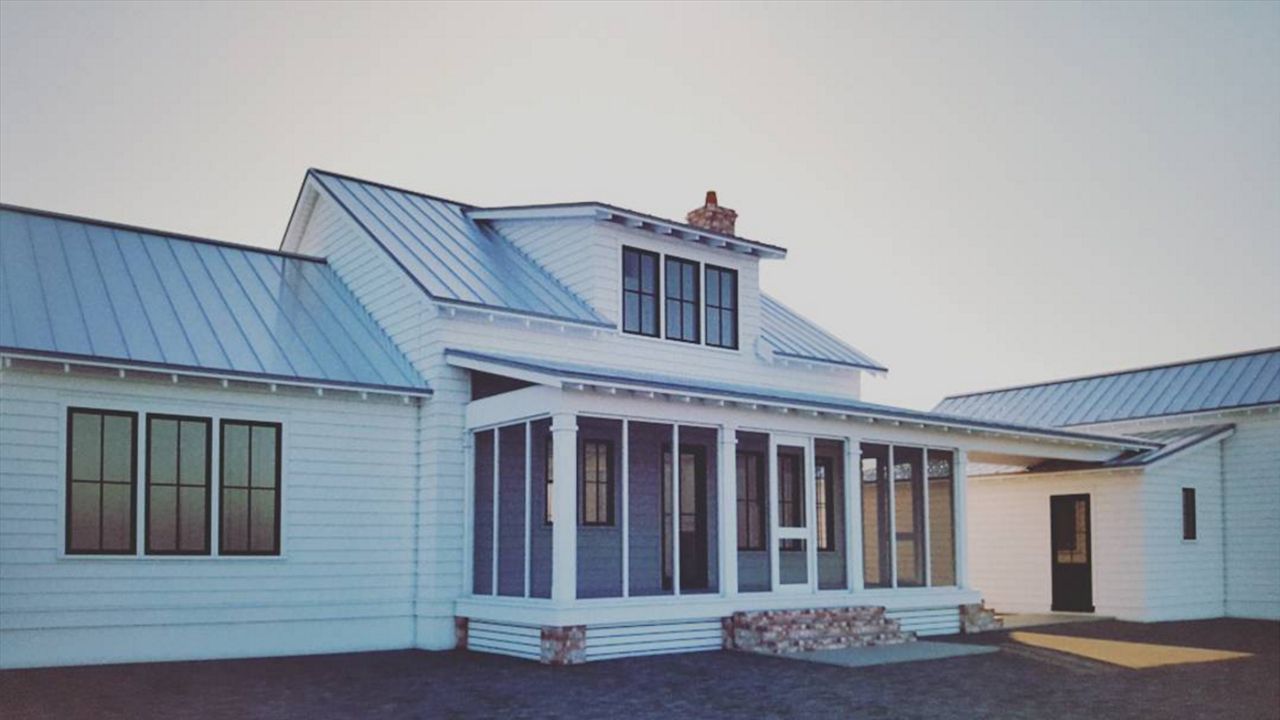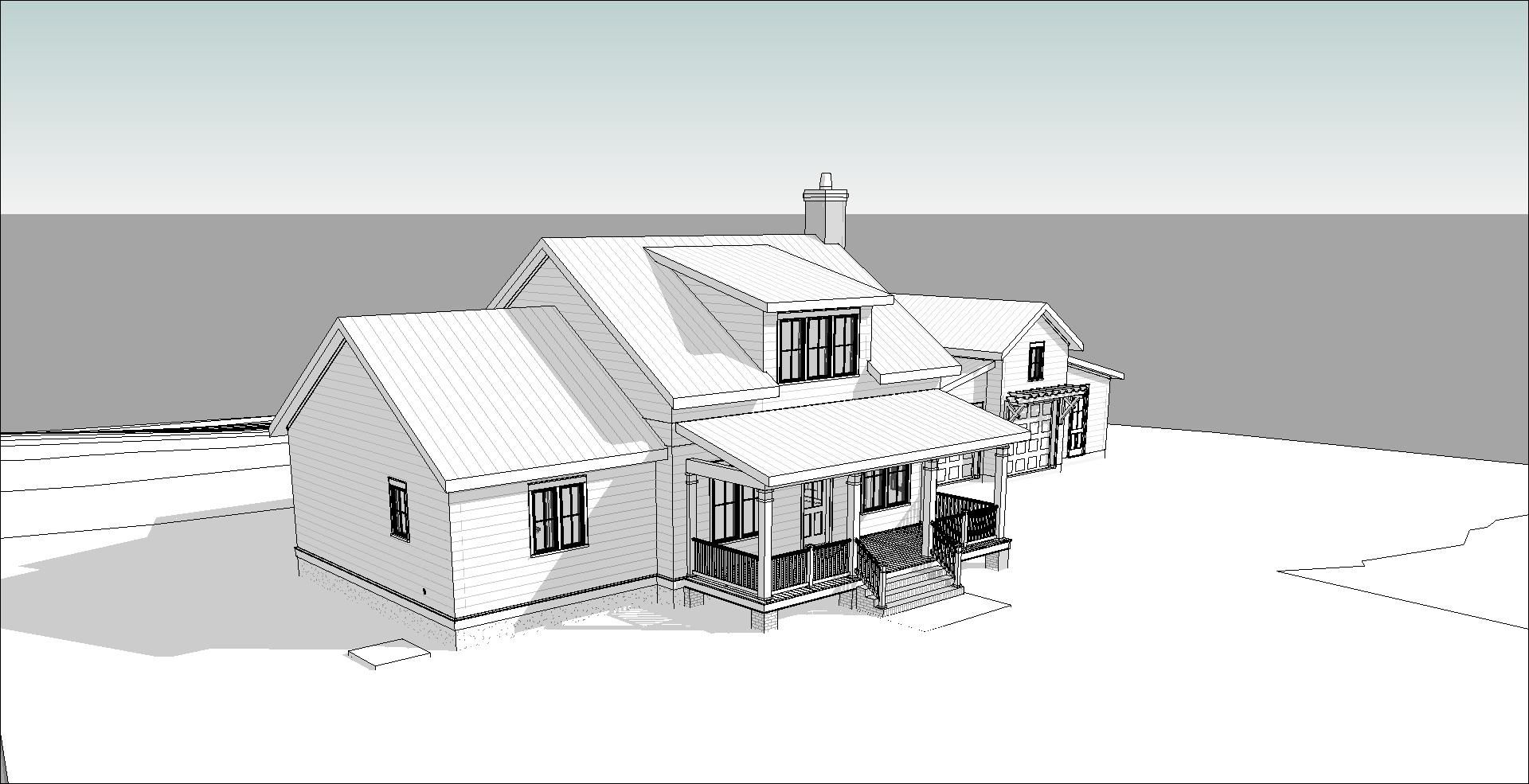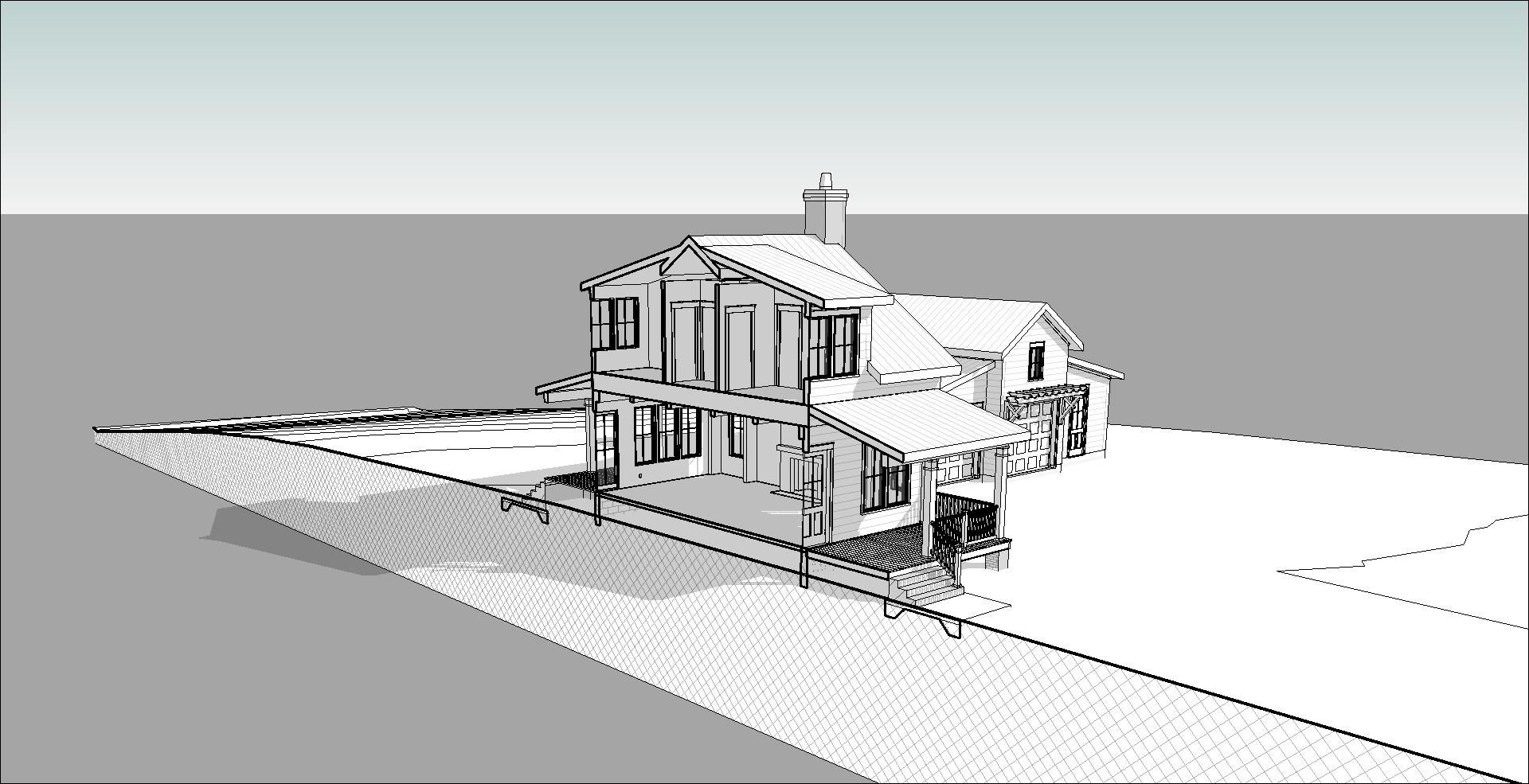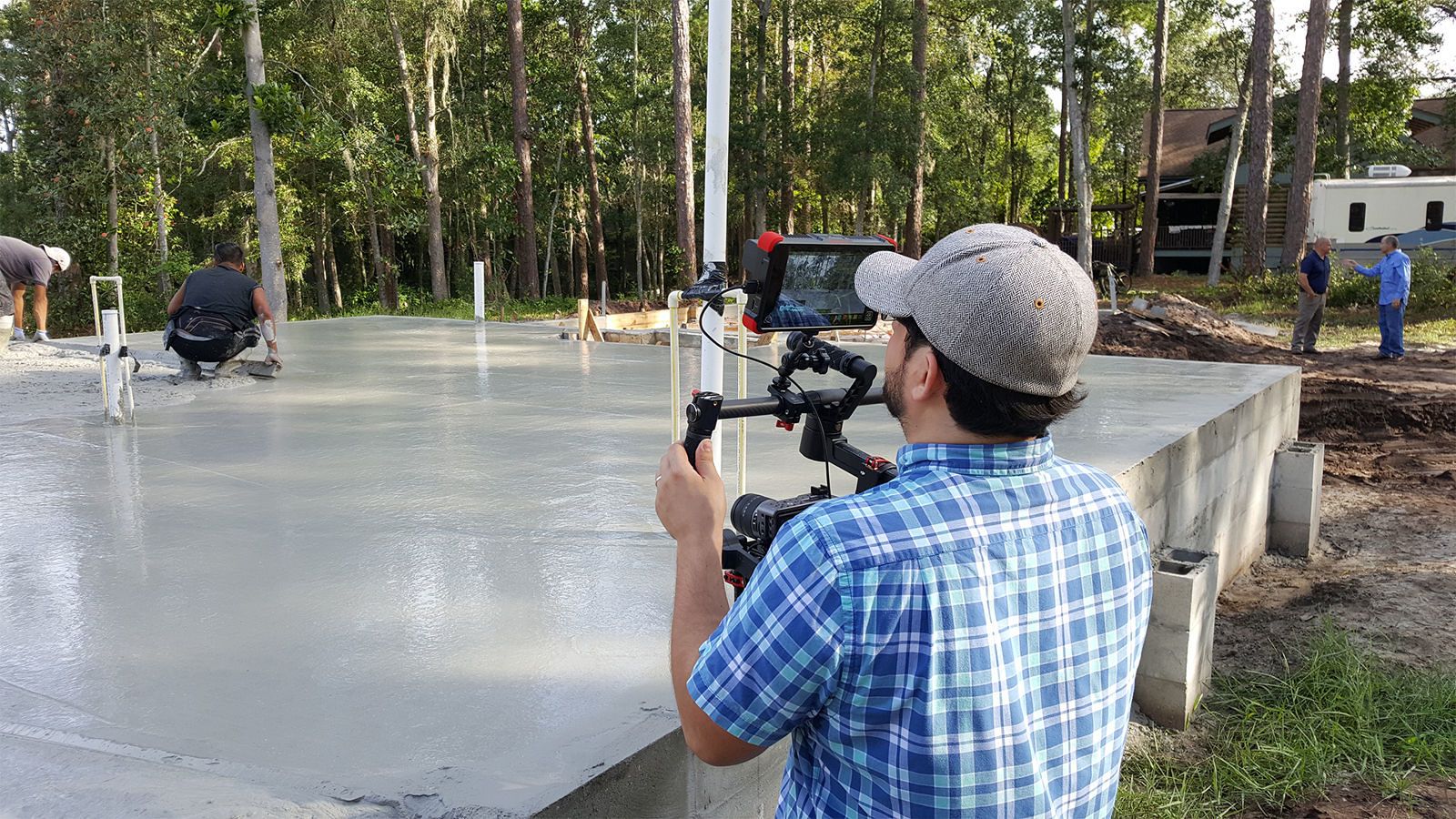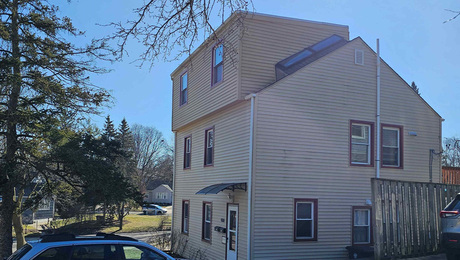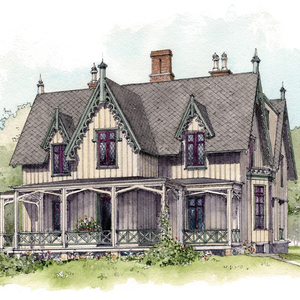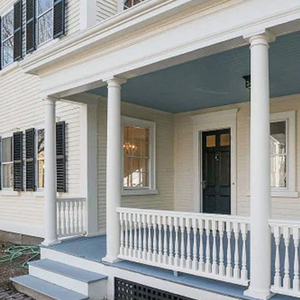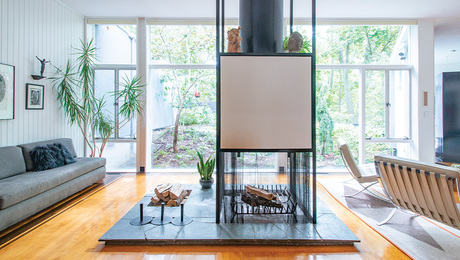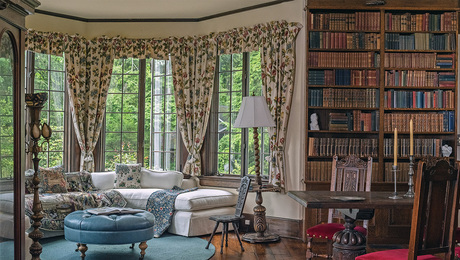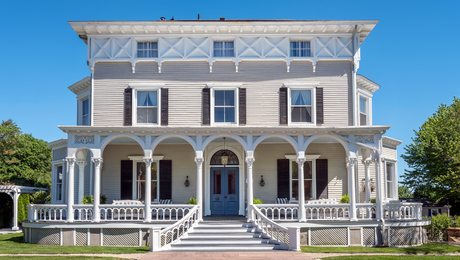Longleaf House
This lake house design draws inspiration from “Old Florida” and Southern architecture, including details like conventional framing, exposed tongue-and-groove eaves with plumb cut rafter tails, and mitered lap siding. Although the house recalls a classic architectural style, it incorporates some of the best modern building technologies (spray foam insulation, modular masonry fireplace, and metal roofing with a self-sealing underlayment).
The design and engineering has been very closely coordinated in order to avoid unexpected setbacks in the field (particularly in the framing stage). The garage is detached so as not to muddy the elevation of the house itself, however it is connected via a covered breezeway to maintain an easy transition between structures during rainy days. Painstaking attention to detail has been paid in the design phase to prevent forced improvisation and compromises during construction (e.g. voids have been engineered into the second floor system to accommodate HVAC lines).
The images currently posted are architectural renderings based on the Autodesk Revit model. We’ll be documenting the construction process and posting updates for each phase of construction. We look forward to posting additional images and information as the project progresses. If there’s anything in particular anyone is curious about, please don’t hesitate to comment!
—
Update – 11-7-17
Construction is underway! Follow along with our video series documenting the project at www.longleafhouse.com or follow the project on Instagram @longleafhouse to see behind the scenes.
Fine Homebuilding Recommended Products
Fine Homebuilding receives a commission for items purchased through links on this site, including Amazon Associates and other affiliate advertising programs.

Get Your House Right: Architectural Elements to Use & Avoid

Musings of an Energy Nerd: Toward an Energy-Efficient Home

Anchor Bolt Marker
