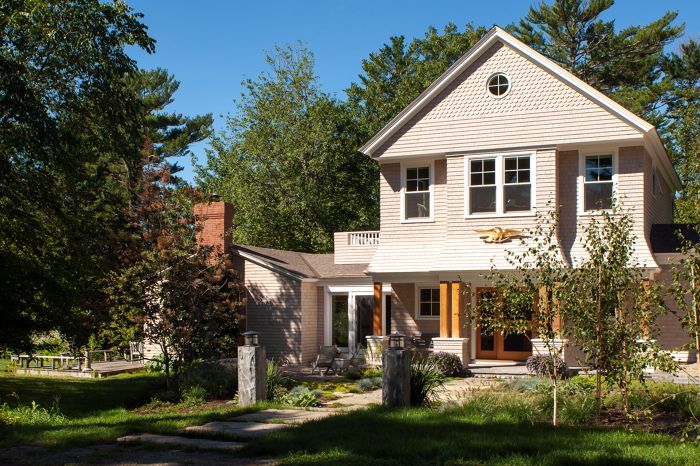
This is the story of the evolution of an old Maine property owned by the Fitch family from Texas. Originally the site of the Edgemere Hotel, the property has had several building fires, and the newest renovation upgrades provide for entertaining and for family gatherings.
The new design needed to accommodate two families in the same building and update building conditions for winterizing. The design included a small residential elevator and new chef’s kitchen. The exterior needed to complement the existing facade and allow for future upgrades at the North Wing. A new courtyard landscape plan helped tie everything together.
The design makes use of the attic space as fun hide-away for the kids and maximizes the second-floor interior walls for cabinets and storage. The master bedroom has an interesting curved, douglas fir ceiling, and the owner’s art dictates the wall space. The custom fir screen door has a silhouette of the old Edgemere Hotel.
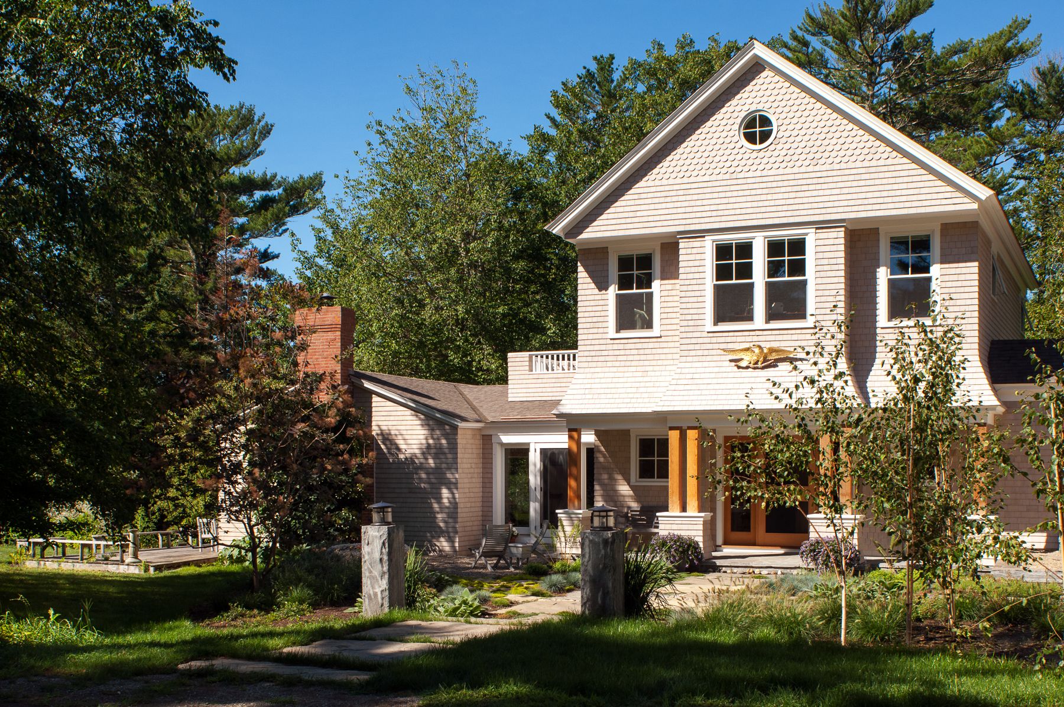
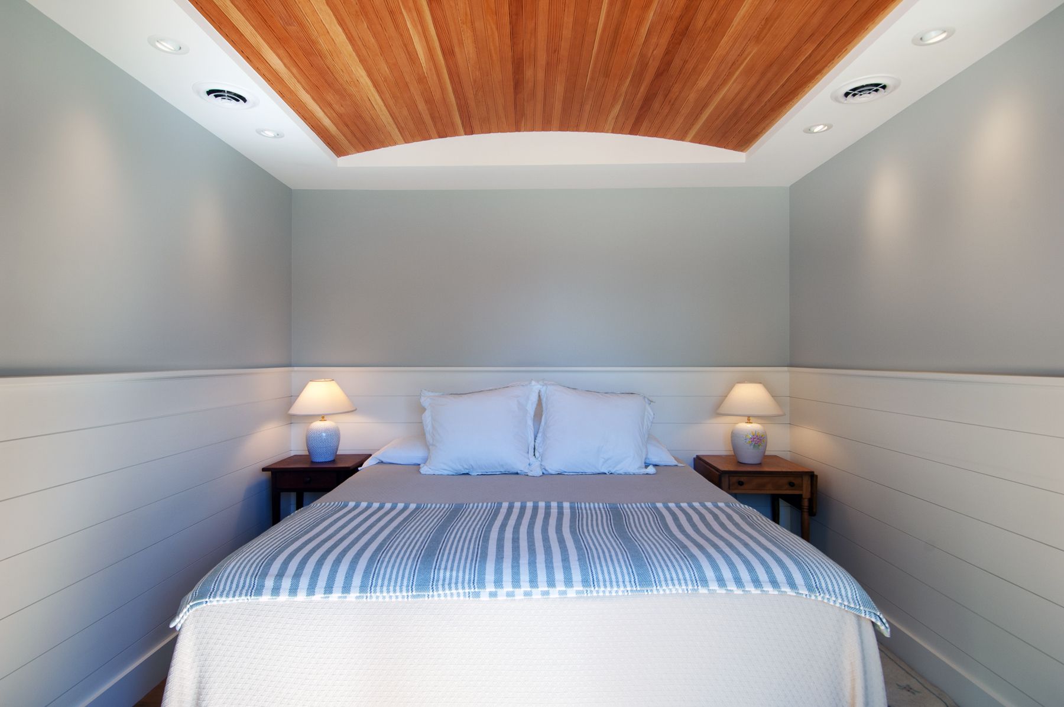
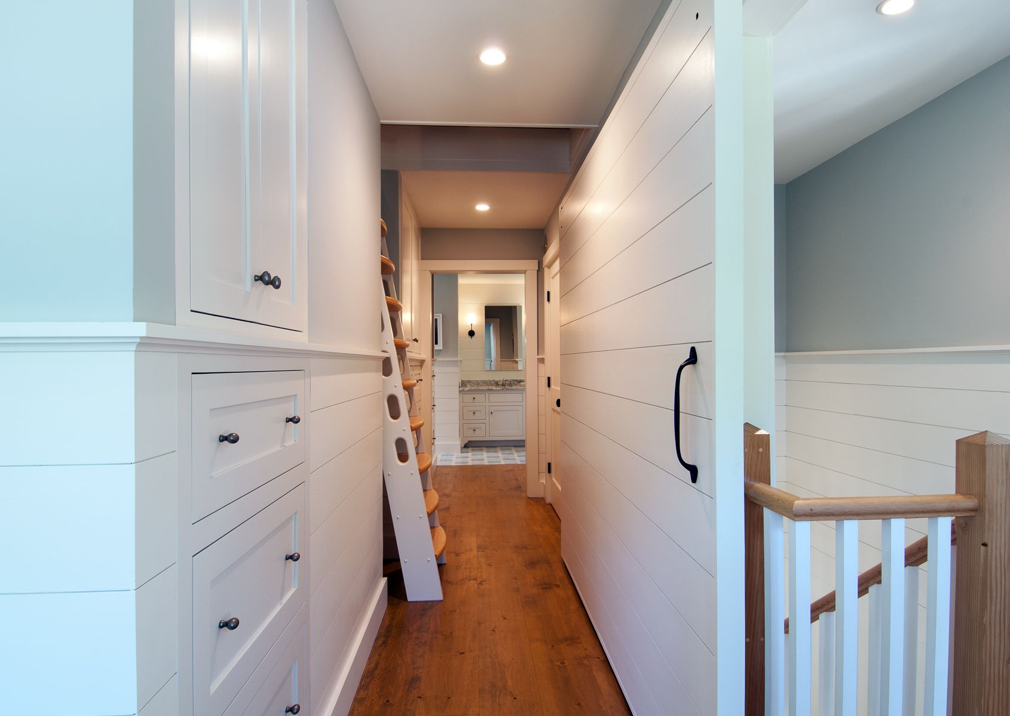
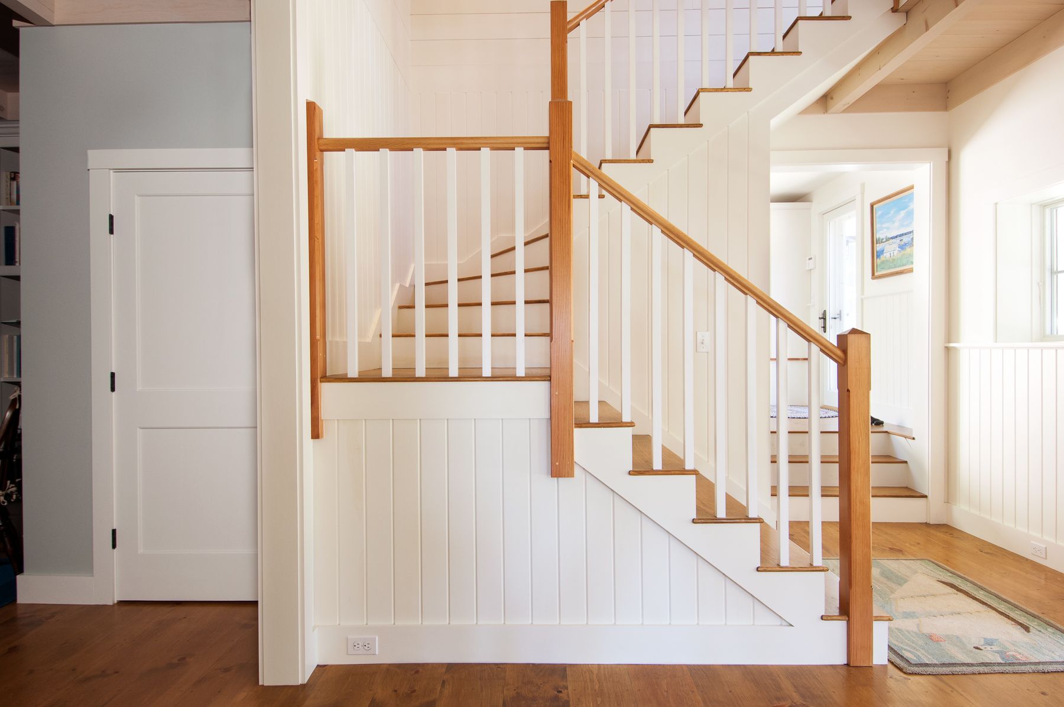
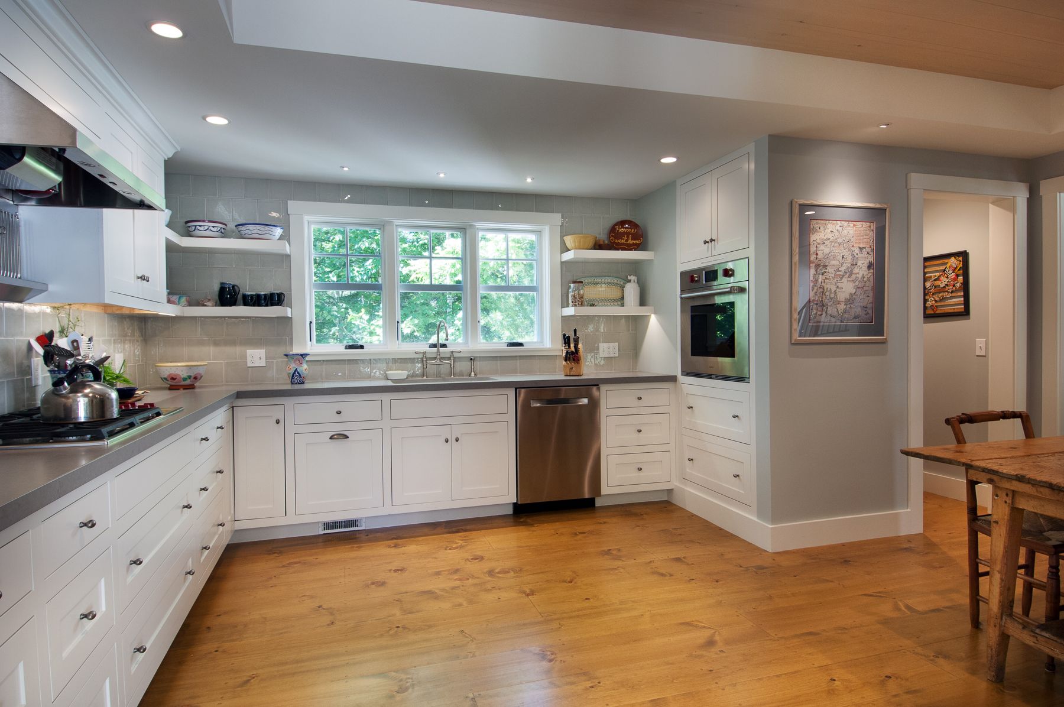























View Comments
The hall way looks very narrow, the master bedroom is so closed in. Any windows? What about escape routes? Kitchen is large but is the spaced used well?
The exterior is very attractive