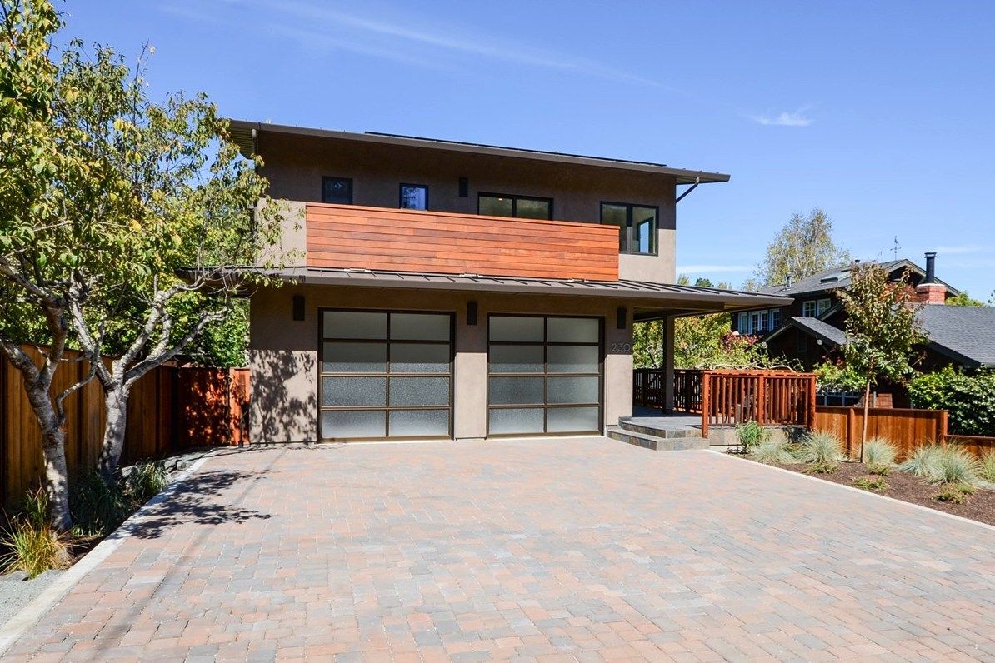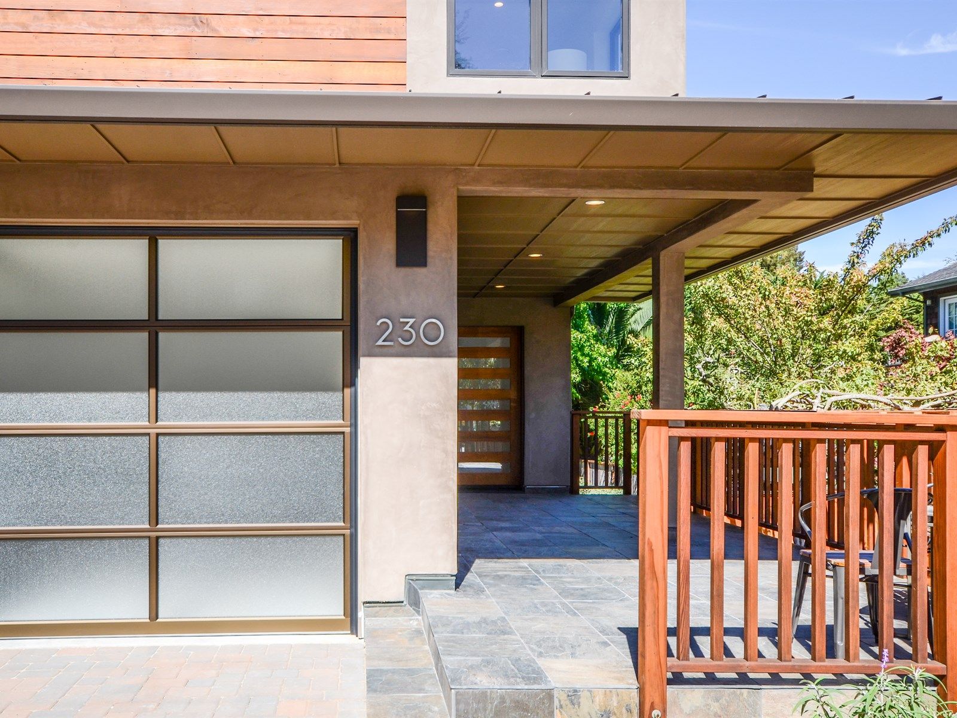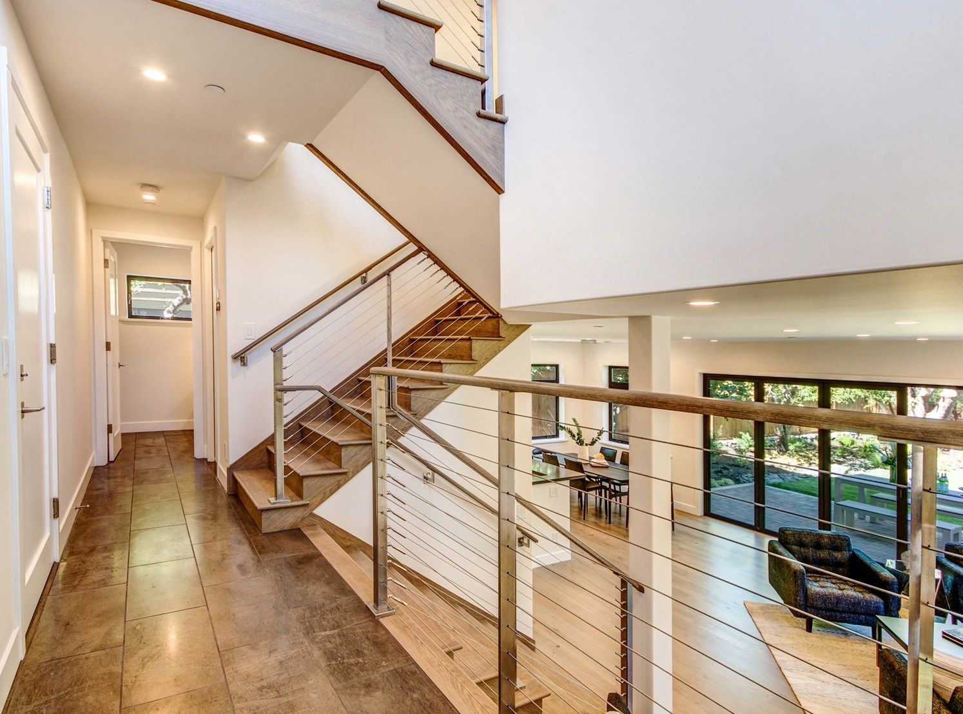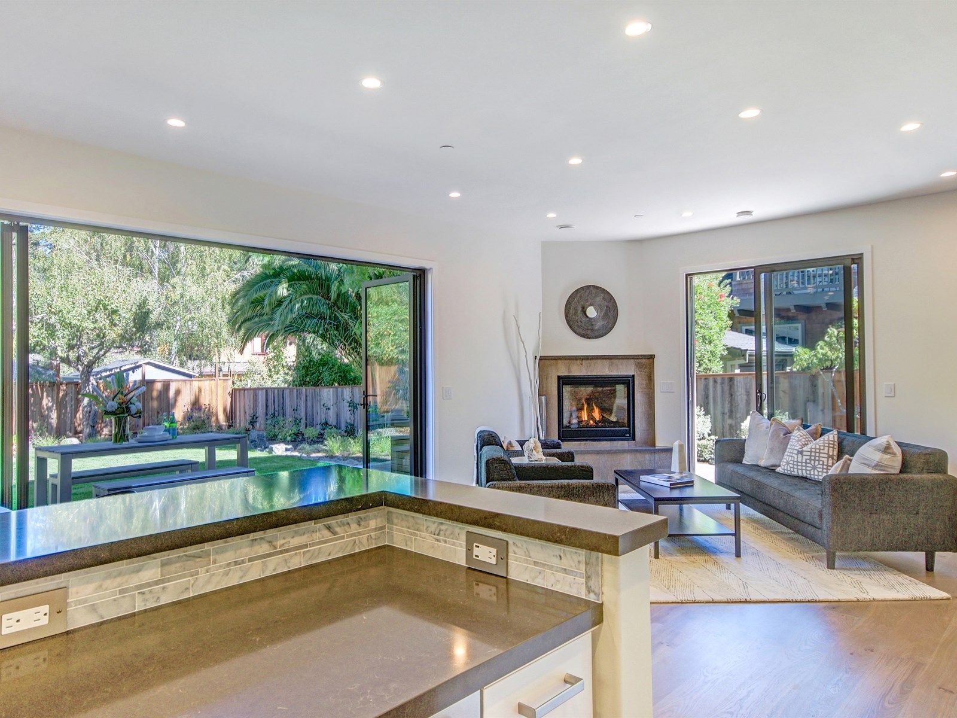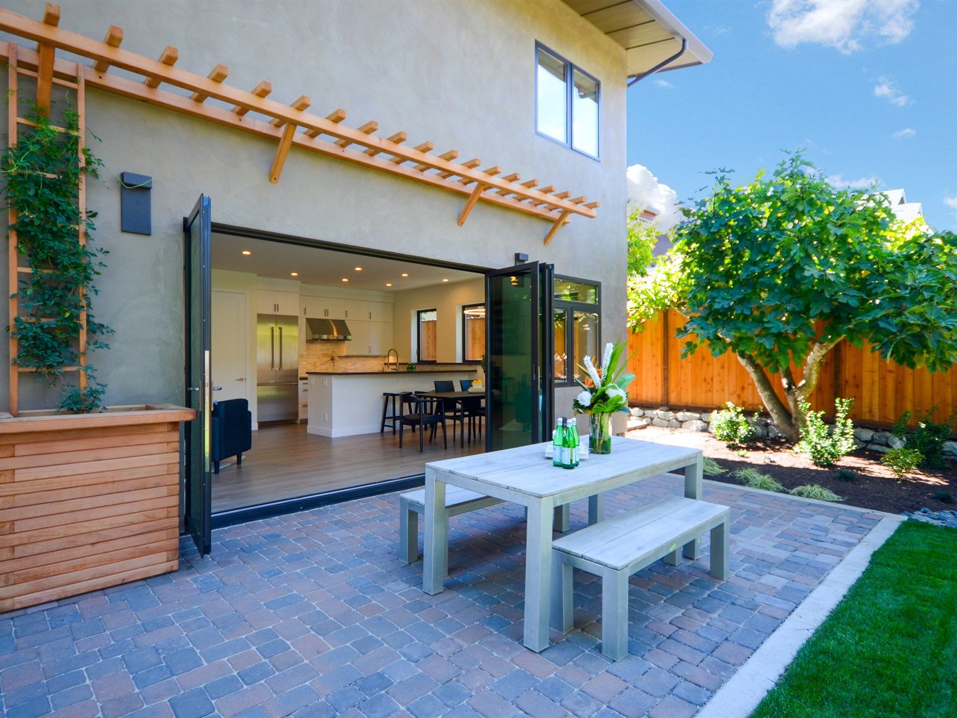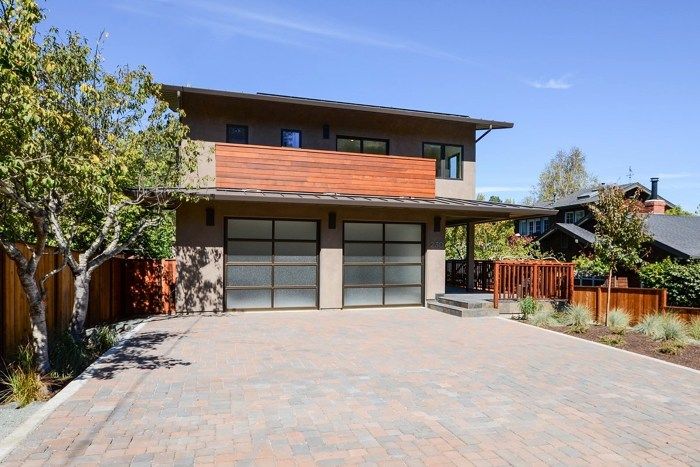
The primary goal of this project was to create an interesting, functional, and energy-efficient home to replace the house that had stood on the site since 1942. Challenges included the narrow 6,875 square foot lot, along with a requirement for five off-street parking spaces. Since this was a spec home, we attempted to design a house which would be flexible enough to meet the needs of a variety of potential owners. The resulting design includes:
- 4 bedrooms and 3.5 bathrooms, 2,049 square feet of living space, and a 481 square foot two-car garage
- Split-level layout provides at-grade access to back patio and lawn
- Location provides easy walking to schools, restaurants, shopping, and transit
- Garden includes mature apple, pear, fig, and plum trees, along with approximately 800 square foot lawn
Fine Homebuilding Recommended Products
Fine Homebuilding receives a commission for items purchased through links on this site, including Amazon Associates and other affiliate advertising programs.

Code Check 10th Edition: An Illustrated Guide to Building a Safe House

The New Carbon Architecture: Building to Cool the Climate

Not So Big House
