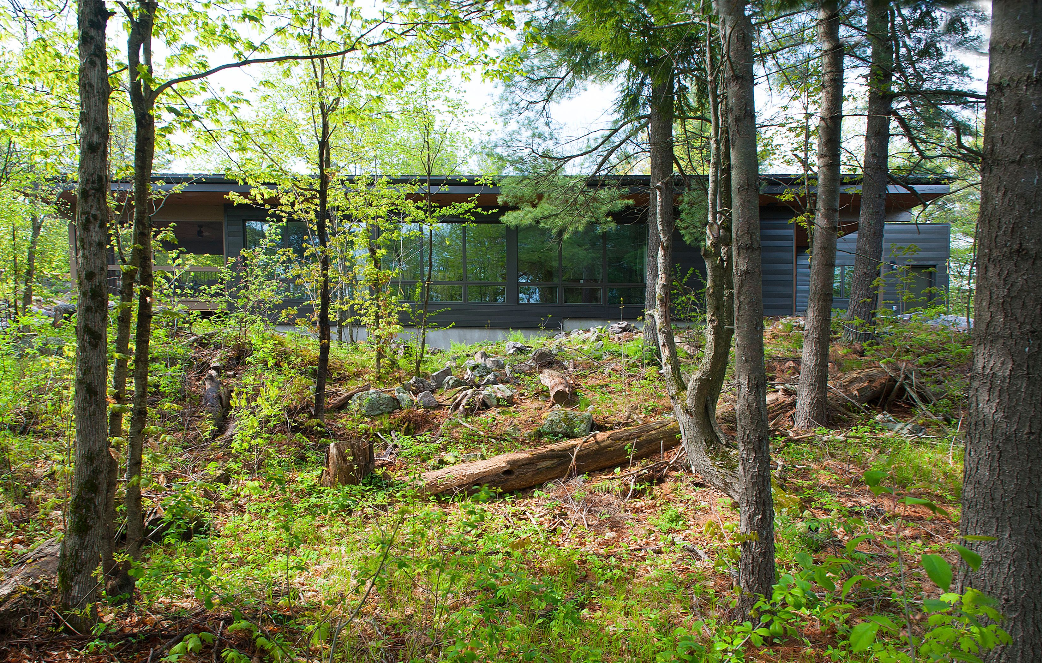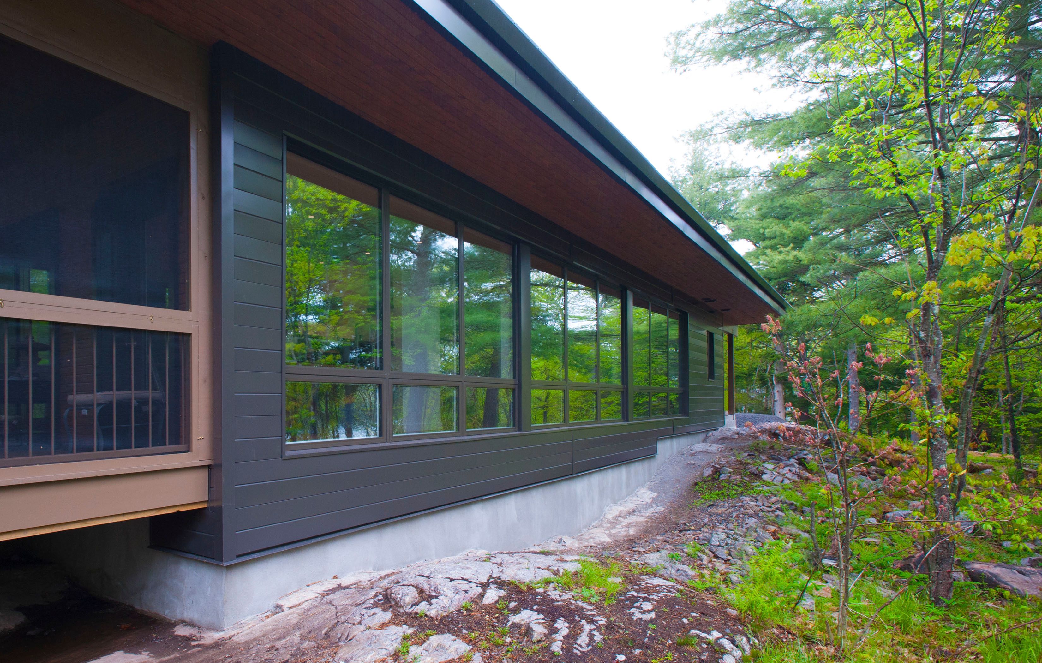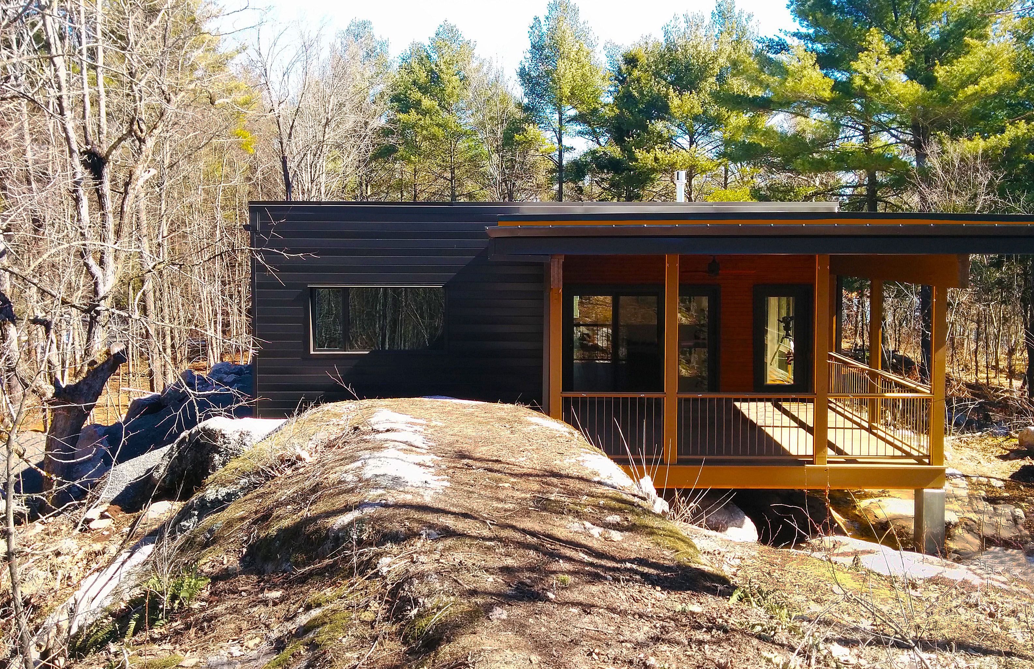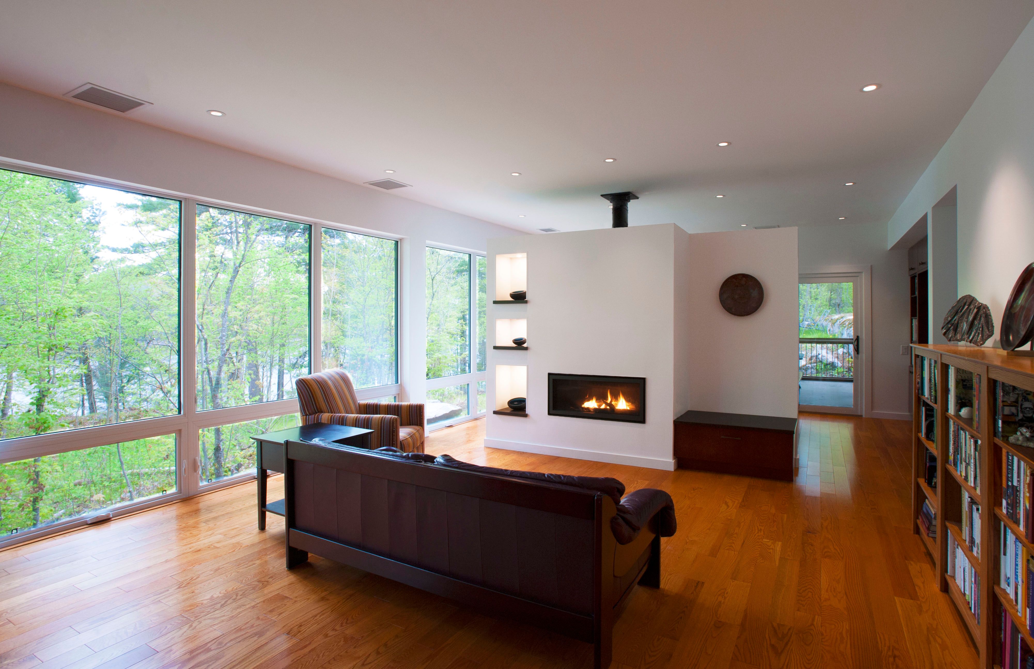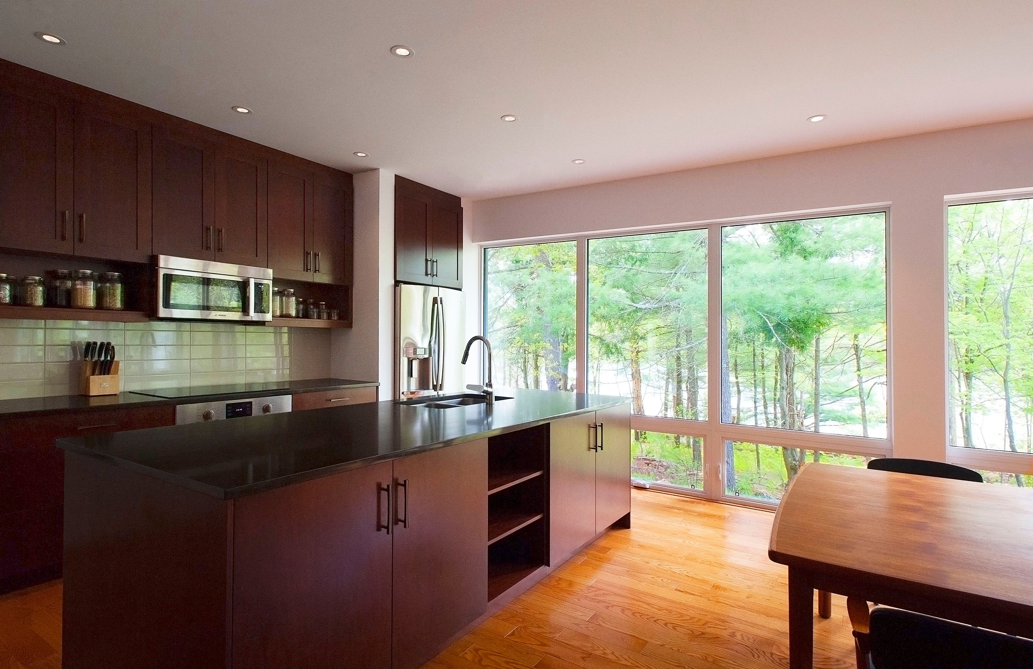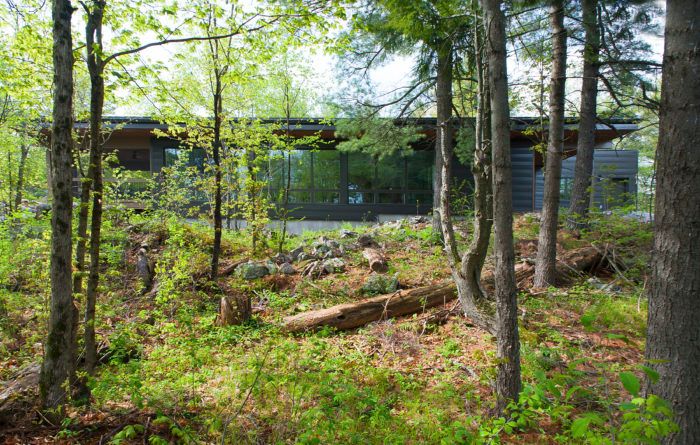
Completed in 2016, this new 1,600 sq.ft. home in rural Frontenac County, Ontario is built on a 5-acre property surrounded by cedar trees, covered in granite rock outcroppings, and lined by a lake on the property’s southern edge. The residents’ goals for their home were all achieved. They wanted to build a one-storey home that was uniquely suited to them on their compact and rugged property, with an at-grade entrance for age-in-place accessibility. Their other main goals were that their new home be as airtight and energy efficient as possible within their set budget, that it integrates with the landscape as seamlessly as possible, and that it implements active energy collection. The home stands one storey tall, with no basement. It is equipped with an at-grade entrance in order to ease any potential future mobility issues as the homeowners age. The house passes many Passive House Canada requirements, with an air-tightness of just 0.59 ACH@50pa, extremely well-insulated walls and roof, passive solar design tactics, extremely energy efficient systems, and a 5kW PV Solar array on the roof that collects energy and feeds it into Ontario’s MicroFIT program for a profit. The eastern front foyer opens to a mechanical room and a front closet. The Great Room lies just beyond, with a spacious kitchen, dining area, and living area. A freestanding fireplace partitions the living area from an office space at the far end of the Great Room. Beyond the office is an enclosed porch with ample seating and dining space and with direct access to the west side of property. The southern wall of the Great Room consists of floor-to-ceiling windows in order to collect passive solar heat and to feature breathtaking views of the property and the lake to the south. The private rooms of the house line the northern wall of the home. The master bedroom has a walk-in closet and an en suite, full-piece bathroom. There is an additional bedroom, a compact bathroom, a closet, and an additional office, since both residents often work from home. The land is picturesque, but it is also uneven and irregular, making the property a challenge to build on. The home was designed and built to both accommodate and feature the natural beauty of the landscape. The project’s design is a great example of custom building to suit your clients needs and wants. The couple, two nature-lovers who both work from home (yet with very different working styles) needed their home to be a quiet respite where they could both enjoy the company of the other, enjoy the landscape, and also have the space they need when working separately. To have all their desires met in only 1600 sq.ft. is a testament to intelligent design. This home is an example that square footage is not the sole factor of an enjoyable home. Also, in a tight budget, we were able to achieve better-than-Passive-House air tightness!
Fine Homebuilding Recommended Products
Fine Homebuilding receives a commission for items purchased through links on this site, including Amazon Associates and other affiliate advertising programs.

Musings of an Energy Nerd: Toward an Energy-Efficient Home

All New Bathroom Ideas that Work

Not So Big House
