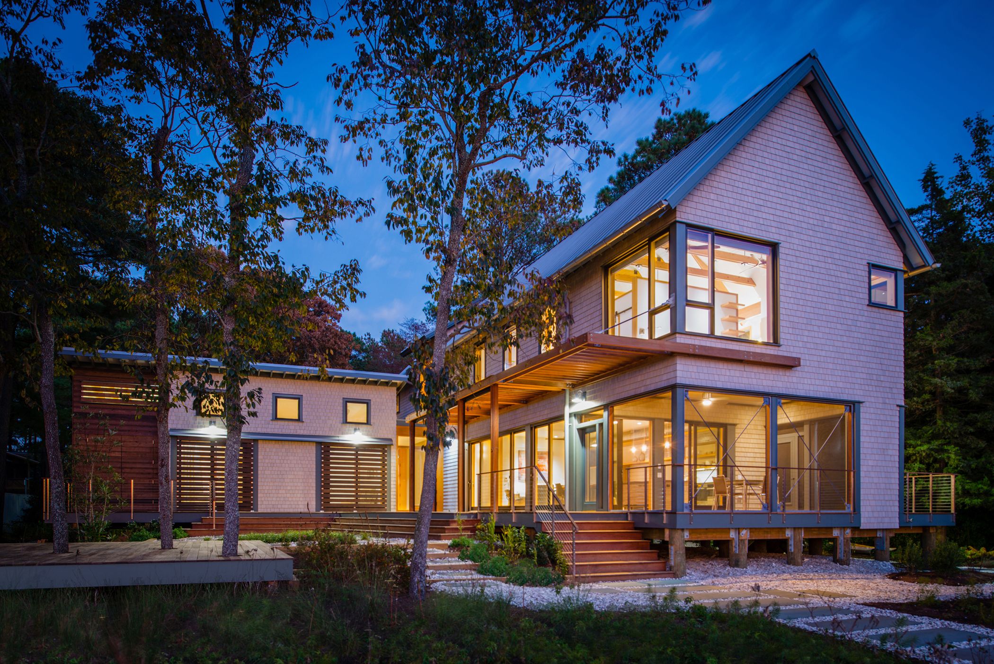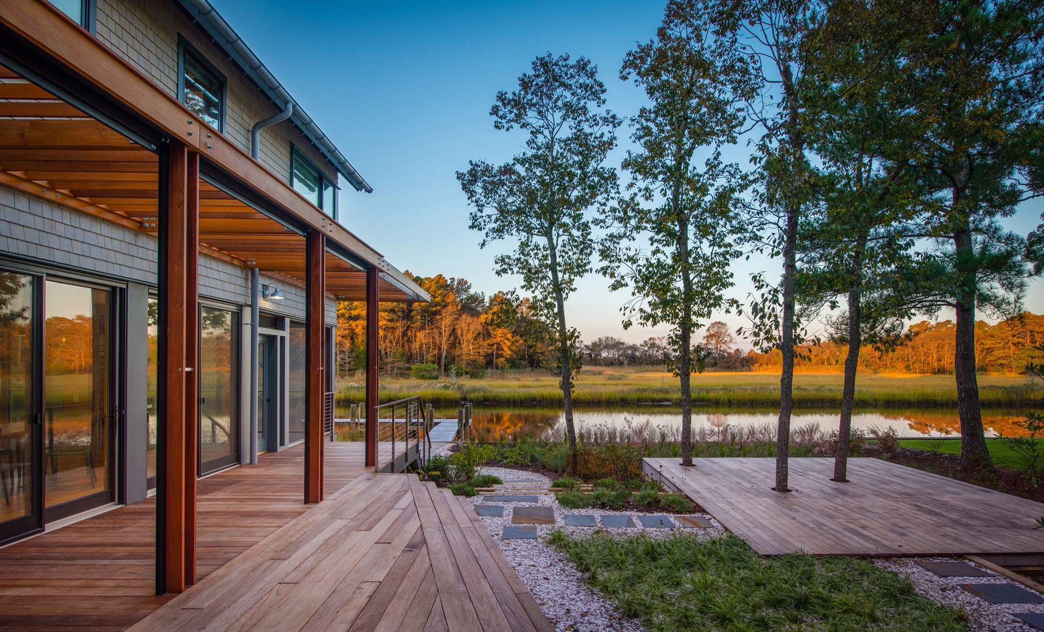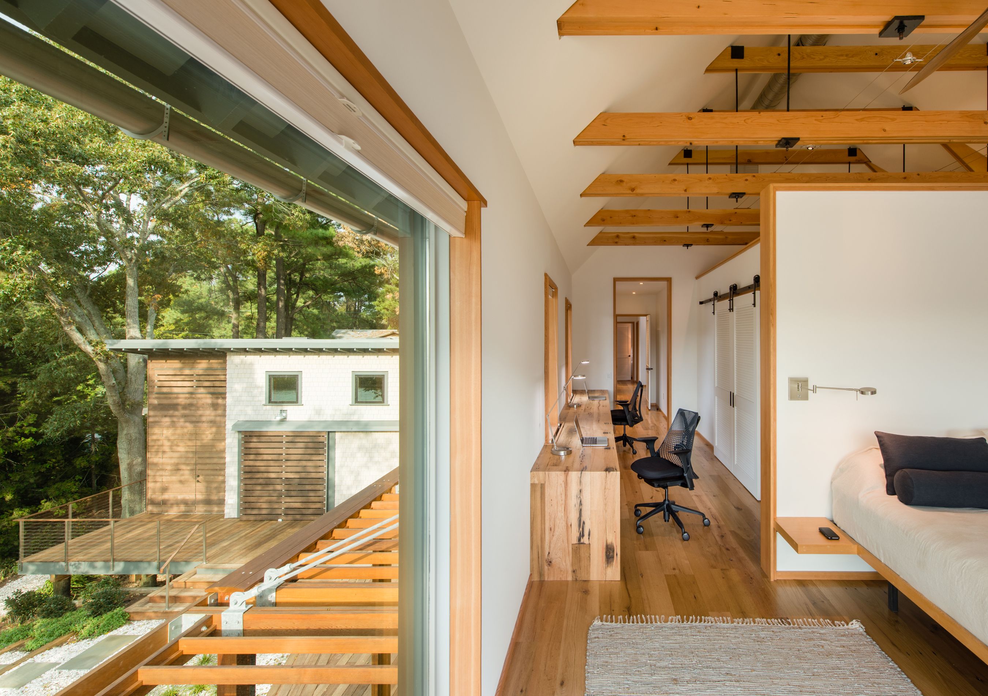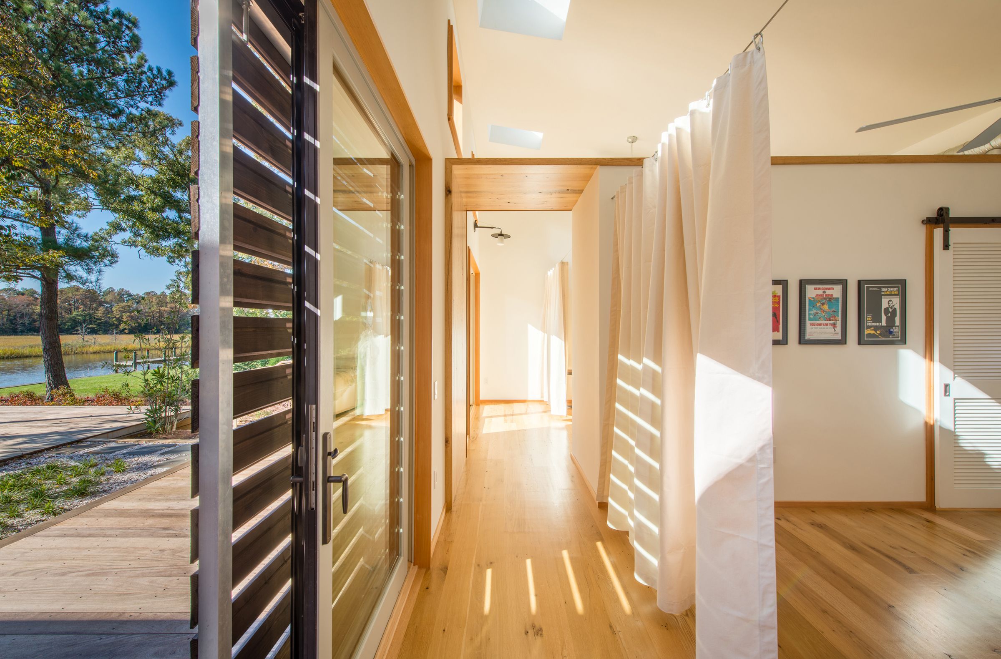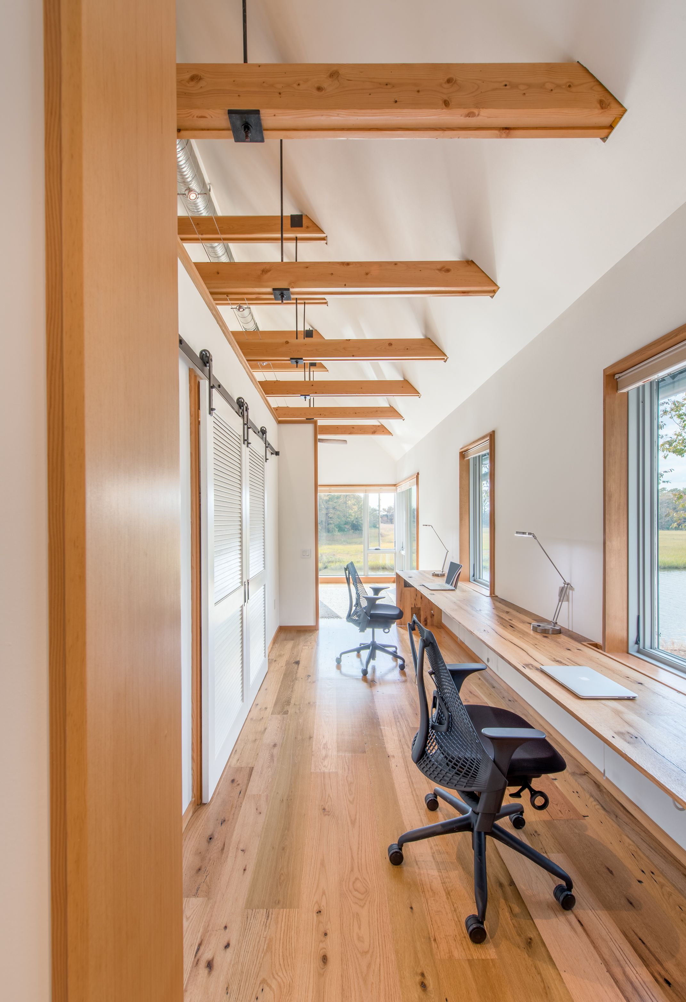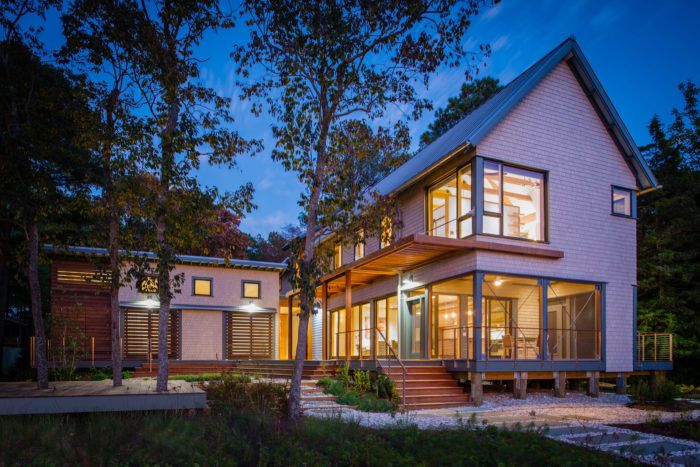
The Intracoastal Waterway runs along the east coast of the United States, connecting the Atlantic Ocean and the Gulf of Mexico and comprising many kinds of waterways. This project sits on one of those waterways – the Lewes and Rehoboth Canal – in a coastal maritime forest with sandy dunes, and facing grassy marshes and perennial wetlands. The design agenda called for a sensitive response to climate and site.
DESIGN
The house is sited to maximize views to the canal and wetlands, while providing a variety of protected and shaded exterior spaces. The form of the house is split by a glazed entry foyer, offering views along a continuous boardwalk from the streetside through the foyer to the canal and marsh. Creating a shaded place, saving all the trees on site, capturing yet sheltering from sun and breeze, maximizing views, creating habitat – these are some of the project’s sustainable strategies employed to decrease energy demand and enhance building-site synergies.
The project focuses on passive and active sustainable strategies in order to decrease energy demands and burden on the local utilities. By creating a strategically shaded, highly insulated building envelope, employing a geothermal system and an energy recovery ventilator, energy costs are minimized. Carefully positioned operable windows and skylights, including in the open, gabled stairway, allow for natural ventilation and take advantage of the stack effect. The strategic location of shading devices – exterior solar shades and a trellis – rounds out the suite of passive approaches.
The home is a home for the beach, not a suburban home transplanted to the beach. The design recalls the traditions of the cabins that used to comprise this community. The heart of the home is where the towels are! Spaces for circulation, gathering, and chance encounters of the extended family and friends who gather and hang about the inside and outsides spaces. The kitchen bridges the interior and exterior, linking a porch with the living and dining areas. Materials are matter of fact, rough-hewn, utilitarian. A home for the grill, kayaks, laundry, outdoor showers, and beach storage were as important as spaces for sleeping, eating, and gathering.
CHALLENGES
The challenges of building on a waterfront site in an area characterized by coastal maritime forest, grassy marshes and sandy dunes with a moderate flood risk and 90 mph wind zone were met through a series of structural and planning moves at the inception of the project: 1) position of shear walls that support and guide the spatial composition 2) creating broad views while maintaining the integrity of shear walls and portal frames 3) raising the home on piles four feet above base floor elevation, yet keeping the sense of closeness to the landscape and water 4) constructing breakaway walls for elements that were within base flood elevation 5) creating a site-encompassing stormwater management system that would retain and detain stormwater onsite, allowing it to percolate into the soils.
PRIORITIES
1) Orientation and configuration – The ideal views are towards the west, and yet the most punishing sun comes in from the west. The configuration of the home and its exterior spaces, the design of the courtyard, the orientation and design of its fenestration, and the solar control devices – trellis and exterior shades — resolve a conflict between orientation for climate and orientation for context.
2) Character – The language and forms of the home recall in modern terms the nearly extinct local neighborhood cottage tradition. The immediate neighborhood, called “North Shores”, comprised modern vernacular structures that blended indoors and outdoors, often including partially or enclosed courtyards that joined and separated parts of the houses. These courtyards served as the center of all beach activity, whether hanging towels, grilling, or gathering at the beginning or end of a day. Further, these cottages, while small, were nevertheless composed of several structures including carport, exterior sheds and storage rooms. Home on the Intracoastal Waterway adopts all of these traditions and is celebrated by the neighborhood for its success in doing so.
3) Scale – Home on the Intracoastal Waterway accommodates many people without creating a “mcmansion”, feeling crowded nor overwhelming the site. There is plenty of space to gather or to seek alone-time both within and outside of the house.
4) Sustainability – The sustainably minded approach rounds out the project’s sensitive approach to the neighborhood, community, and ecosystem of the Intracoastal Waterway and the marshes it faces.
5) Context and Size – In addition to a sensitive response to climate and site, the design directive also included siting for maximum privacy while offering expansive views to the landscape. Despite the razing and new larger scale construction in the neighborhood, the site plan shows that the original neighborhood plan cleverly positioned the original cottages among the trees such that privacy was created by position, orientation and vegetation.
Home on the Intracoastal Waterway adopts the principles of the original neighborhood plan. Lastly, the client remained true to a self-imposed size limit for the project in order to manage the budget and also right-size the house relative to the site. At the same time, the client highlighted the importance of embracing and accommodating the large community that comprises the client’s family and friends.
Fine Homebuilding Recommended Products
Fine Homebuilding receives a commission for items purchased through links on this site, including Amazon Associates and other affiliate advertising programs.

Not So Big House

Get Your House Right: Architectural Elements to Use & Avoid

The New Carbon Architecture: Building to Cool the Climate
