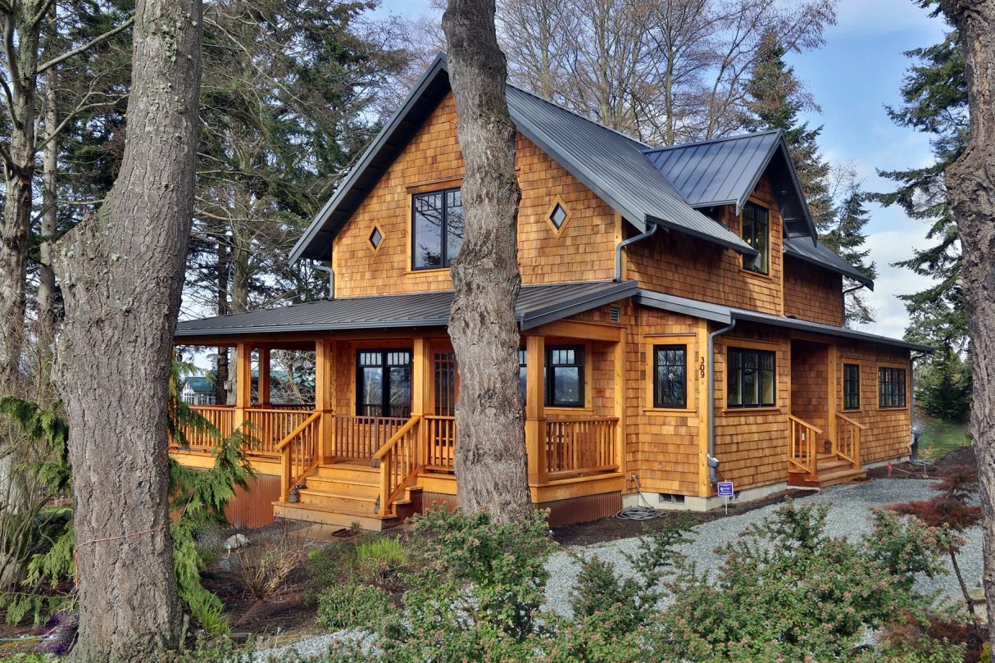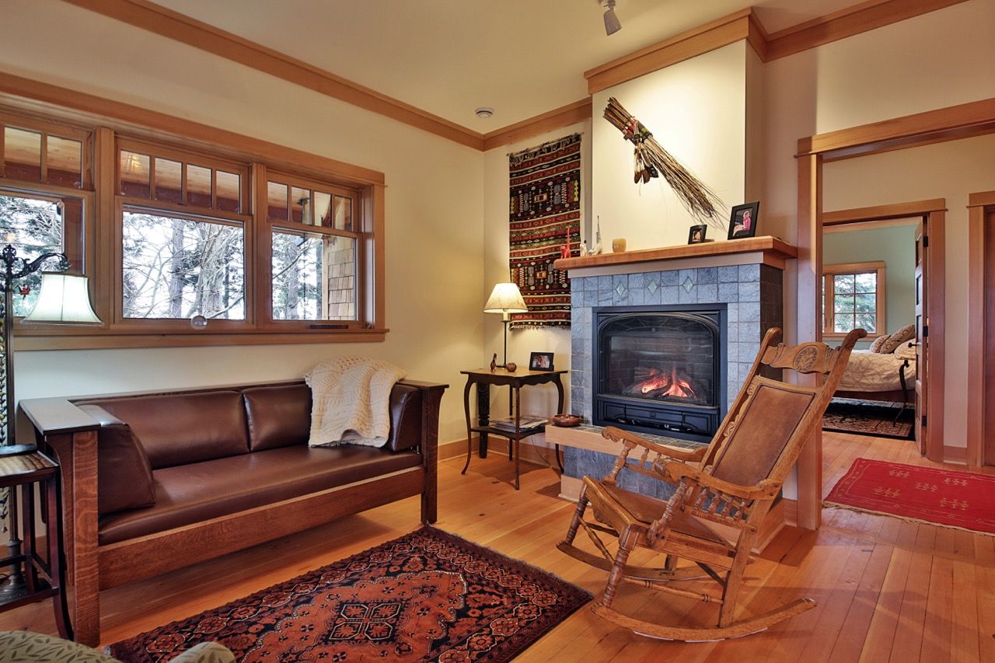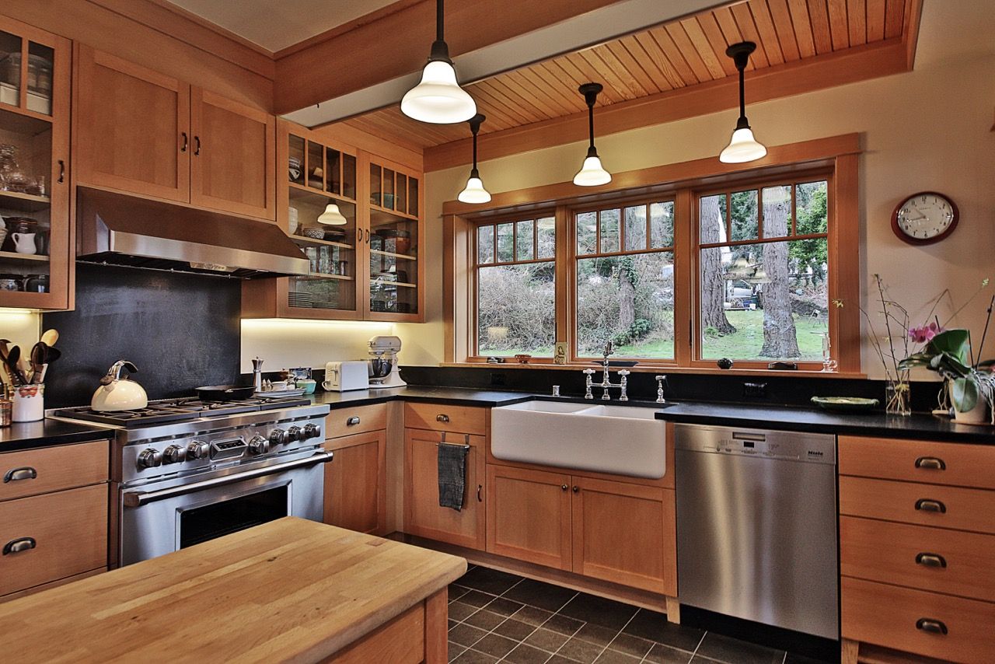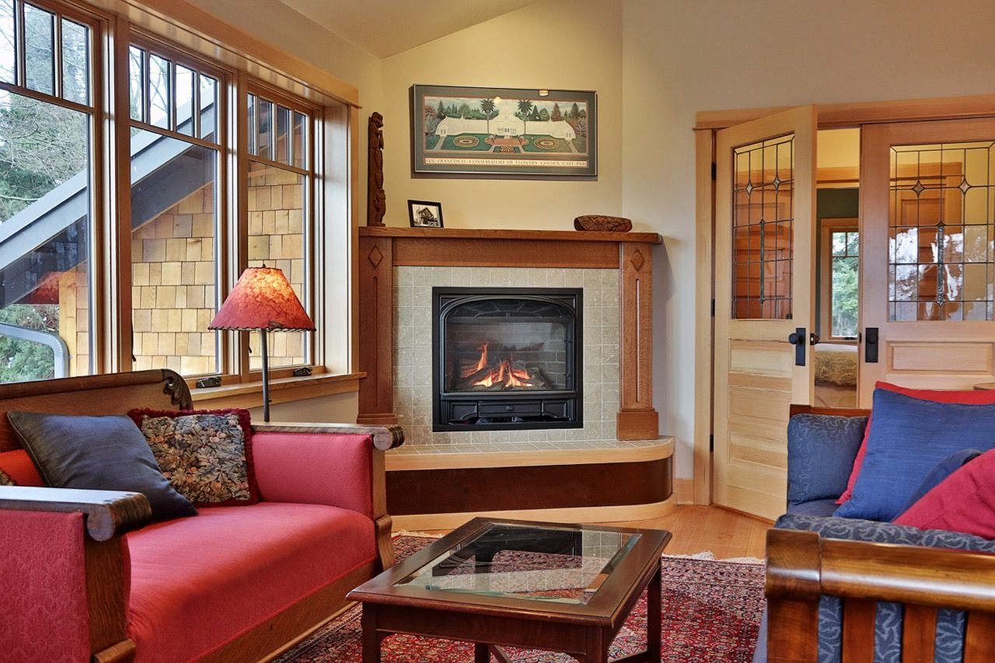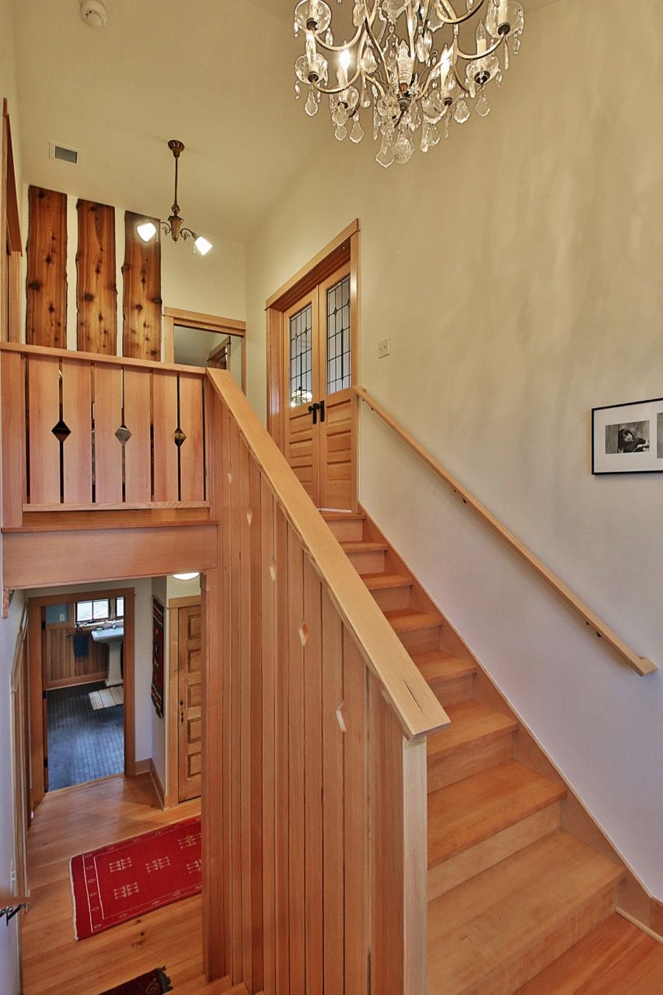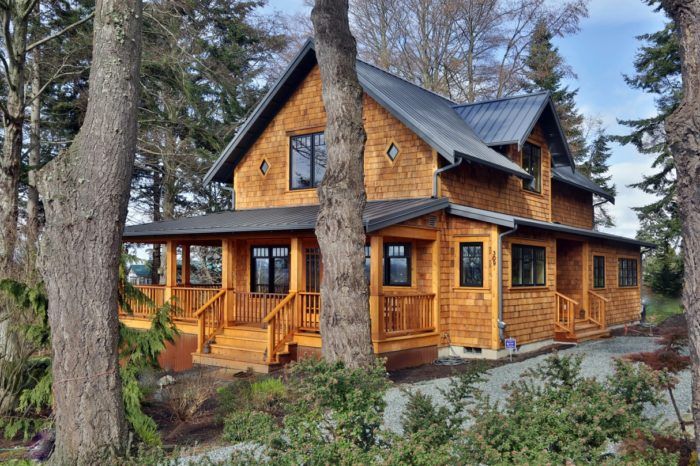
Our goal was to create a “warm” home, simple and well crafted that would be satisfying and comfortable to live in. Our clients loved the historic character of their previous home, but were tired of being cold all of the time. Working together, we found a balance between fine craftsmanship and high energy performance.
One hundred years old, the original cabin was in need of upgrades. We set out to remodel it, but discovered that the needs so far exceeded what was there that we were better off salvaging what we could and rebuilding from the foundation up. Reclaimed materials became finishes in the new home — establishing a connection between past and present. Aged Douglas fir floors, doors and trim give the house a warm glow, but we didn’t stop there. To ensure that our clients would no longer be cold, we included heat mats under the tile floors, towel warmers, period radiators coupled to a modern boiler and propane heat (for when the power goes out). Heat recovery ventilation, air sealing and a robust envelope make sure that what little energy used is used well. Water conservation was a significant priority. Large rainwater tanks occupy the space underneath the porch and capture clean runoff from metal roofs. The water is used to irrigate vegetable and ornamental gardens that surround the home. Living here is not just about technology, however; it’s also about lifestyle. Public living areas extend across both floors, inviting reflections on sea and sky. Rolling steel gates convert the porch into an outdoor covered play area for dogs and a custom “dog ladder” gives the family pets direct access to their play area. Soft northern light illuminates the weaving studio and multiple indoor-outdoor connections allow the homeowners to make the most of their three-quarter acre lot overlooking the Salish Sea.
