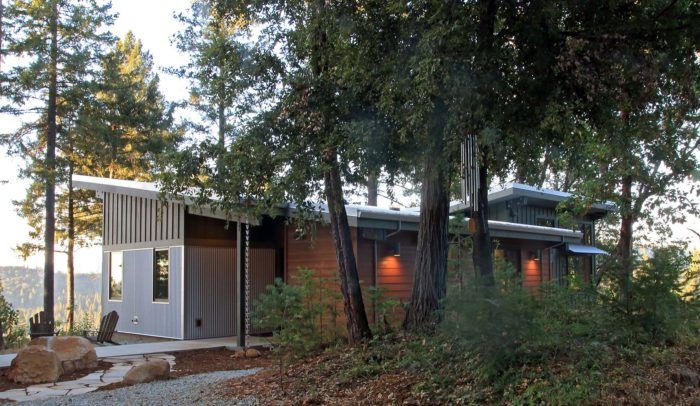
This small, energy efficient home near Nevada City, California, is the culmination of an eight-year quest to find the ideal community, home site and house for our exodus from Southern California and eventual retirement. While the process was circuitous and challenging, we could not be happier with the result. After acquiring a 10-acre, ridgetop property, we set out to buy a prefabricated “green” home. We were drawn to the notion that we would have limited options and would need to make relatively few decisions respecting the floorplan, finishes, features, etc. We also assumed that with a prefab we could move into a completed house much more quickly than with any other option. Upon investigation, a prefab proved impractical and unexpectedly costly. So we shifted our focus from a prefab to SIP, ICF and even straw bale construction. Those, too, went by the wayside. We ended up with the last thing we thought we wanted: a stick-built home. As we came to learn, our bias against conventional construction was misplaced. It was the most practical and economical option. We hired a LEED accredited contractor, Josh Moore, who employed advanced framing and other green construction techniques. Our house is energy efficient, has a tight envelope, and has the look and feel we wanted. Best of all, unlike a prefab, the house is tailored precisely to our lifestyle and exceptional building site. We never looked back.
Our priorities were to build a small, green, single story house that would 1) blend in to our wooded ridge top setting, 2) make the most of our expansive, long-range view to the north while taking advantage of passive solar from the south, 3) feature a contemporary design with rustic finishes, 4) be inexpensive to operate and easy to maintain, 5) preserve as many trees as possible, and 6) leave us debt-free. We satisfied all but the final objective. With 1,463 sq. ft. of conditioned space, the house is the perfect size for the two of us and our Labrador retriever. The house feels considerably larger due to its high ceilings, use of a single interior wall color and many large windows and doors that bring the outside in. We built on a slab rather than a raised foundation so the structure would sit on the land, not above it, and because we wanted dyed concrete floors in some areas. For exterior siding we employed a combination of board and batten, lap siding, and corrugated metal. We chose earth colors in the green/gray family for exterior paint and stain finishes. We oriented the house on an east-west axis to take advantage of the spectacular northerly views. The great room and master suite have generous north-facing windows. The only rooms with no direct northerly views are the guest bath/laundry and office/second bedroom. At our initial architect Nir Pearlson’s suggestion, we incorporated a window in the north interior wall of the office, so from his desk Lee can enjoy the view through the living room window array. A barn door (which otherwise conceals a built-in bookcase) covers the office window when privacy is desired. To achieve a contemporary look, the design incorporates clean lines, high ceilings, and an unobtrusive, low-sloped (2:12) shed roof. The contemporary features include quartz countertops that resemble concrete, the absence of a kitchen backsplash, and narrow window and door trim. Rustic finishes include the cement fiberboard siding, interior beams, kitchen cabinets that resemble reclaimed wood and engineered, smoked oak flooring. The roof is split into two sections. Over the western portion of the house – the master suite and living room – the roof and ceiling rise to the north to sweep in the views. Over the eastern portion of the house – the kitchen and screened porch – the roof and ceiling open to the south, providing an abundance of natural light from early morning through mid-afternoon. There is a small “butterfly” section where the roof sections meet. Our challenges included meeting California’s Title 24 energy requirements despite a significant number of north-facing windows, minimizing construction on a steep downhill slope, and finding ways to conserve water while satisfying Leah’s affinity for baths. We exceeded Title 24 requirements by over 25% by using low-e2 windows, robust insulation (including blown-in fiberglass insulation in the exterior walls and closed-cell spray foam insulation beneath the roof and slab), an on-demand water heater, a variable speed heat pump and an ERV ventilation system. We avoided the engineering and construction costs associated with building on a slope by siting the house partially on an existing, mostly level access road and relocating that portion of the road. To conserve water, the master bath features a Furohealth Japanese-style soaking tub with a heating and filtering system instead of a traditional bathtub. Water in the tub is maintained at a constant soaking temperature and rarely needs to be replaced. The house also features a hot water recirculating system. The energy and water saving features, together with all-LED lighting, reduce our operating costs. To minimize maintenance costs, we chose durable roofing, siding and deck materials. The most significant challenge was meeting our spartan, somewhat naïve budget. When our contractor’s initial estimate came in at 50% above our limit, we were disheartened, to put it mildly. We went to work, eliminating such items as a breezeway between the carport and the house and a proposed “front door” on the south side of the house. We modified other items, installing a membrane roof instead of standing seam metal on the north-facing roof surfaces, which are not visible from the ground, and reducing the number of roof planes from four to two. We substituted Solatubes for skylights, and an air-sourced heat pump for radiant floor heating. We gave serious consideration to vinyl windows, but decided that vertical grain douglas fir windows and doors were vital to the look and feel of the house. We achieved cost savings by converting several windows from operable to fixed. Lee performed minor construction tasks, such as installing the slats that make up the sides of the carport and cable rail lighting in the kitchen. Finally, we hired an independent draftsman, Ron Bryan, to prepare construction drawings based on design development work done by our second architect, Tony Rosas. This yielded substantial savings. Tony supplied Ron with a few details, and we worked out other details with our contractor during construction.
Fine Homebuilding Recommended Products
Fine Homebuilding receives a commission for items purchased through links on this site, including Amazon Associates and other affiliate advertising programs.

All New Kitchen Ideas that Work

Pretty Good House

Musings of an Energy Nerd: Toward an Energy-Efficient Home
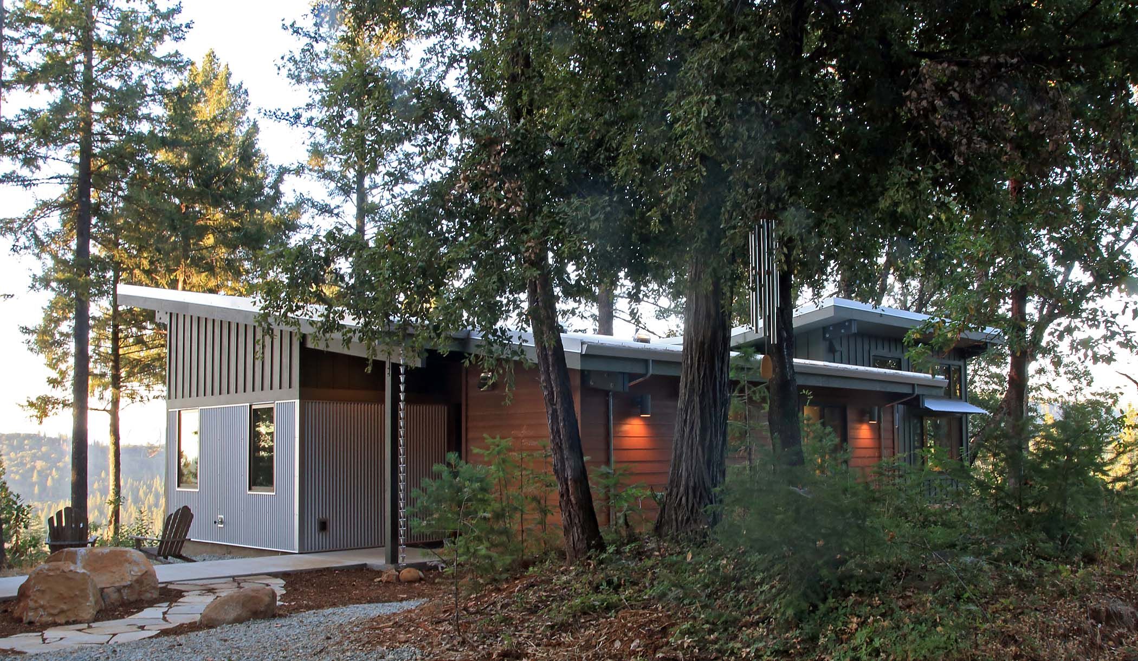
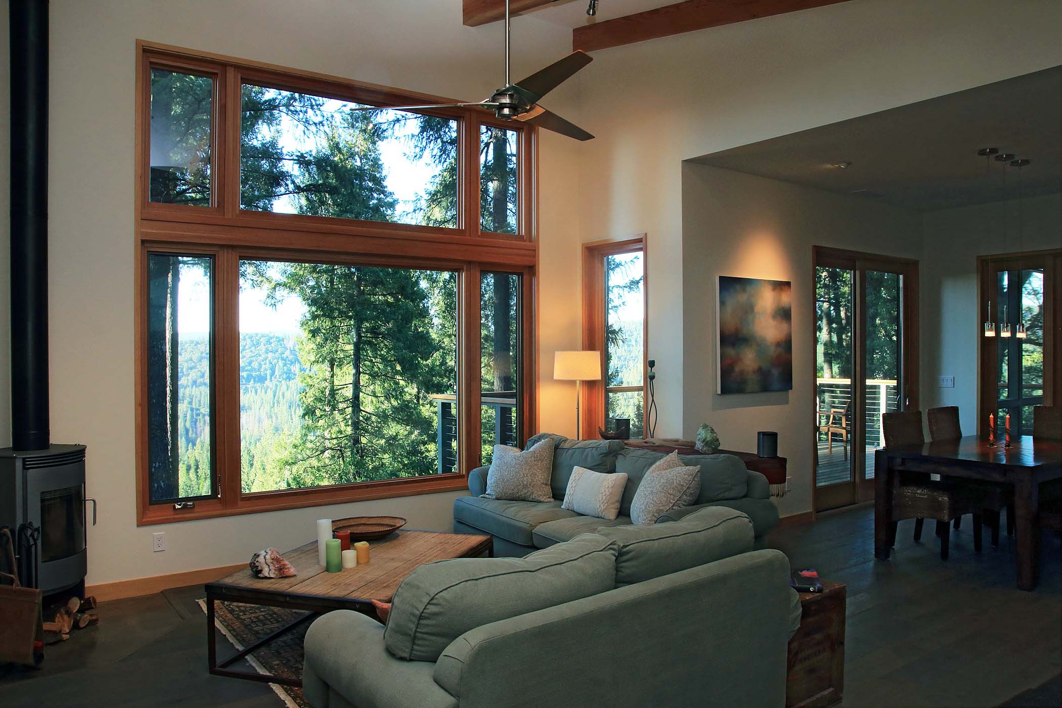
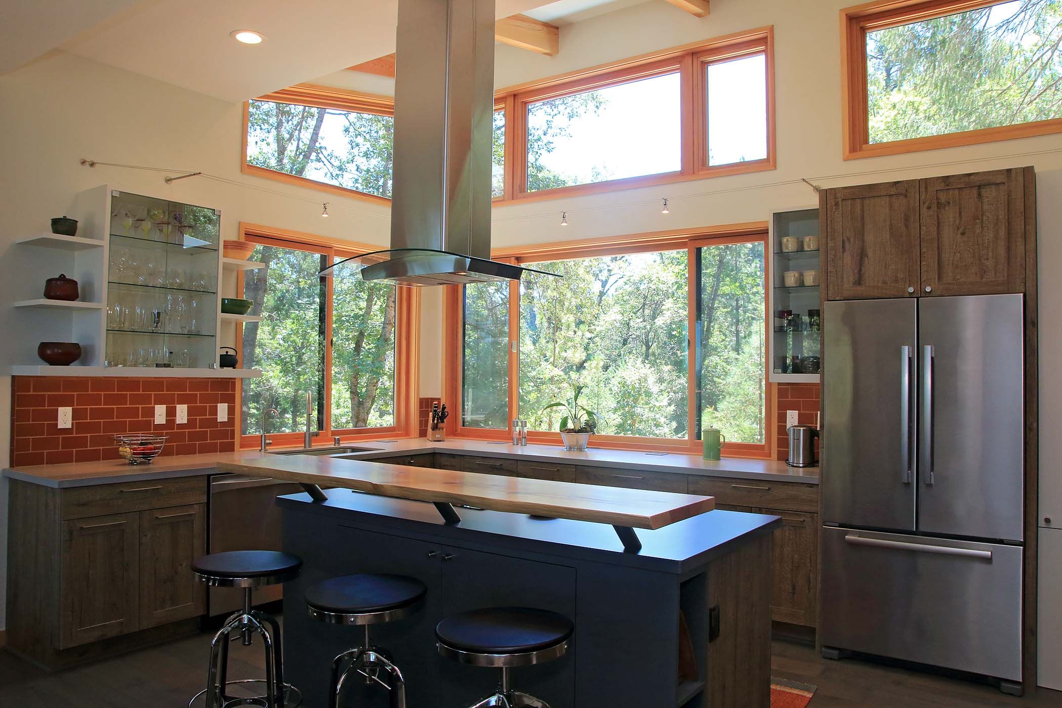
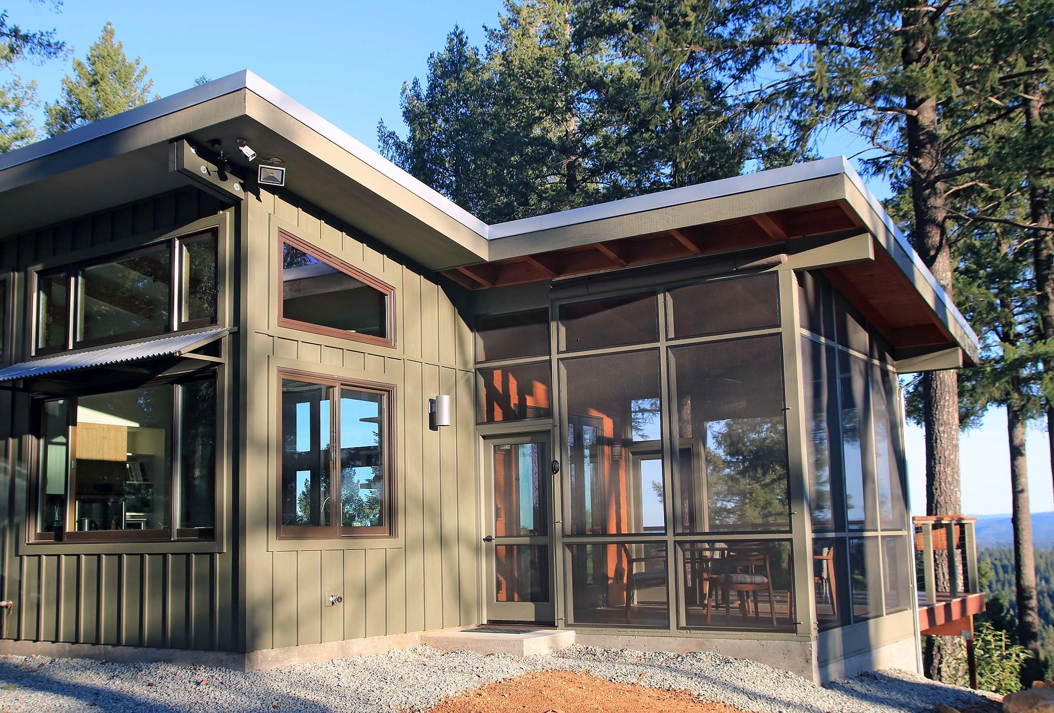
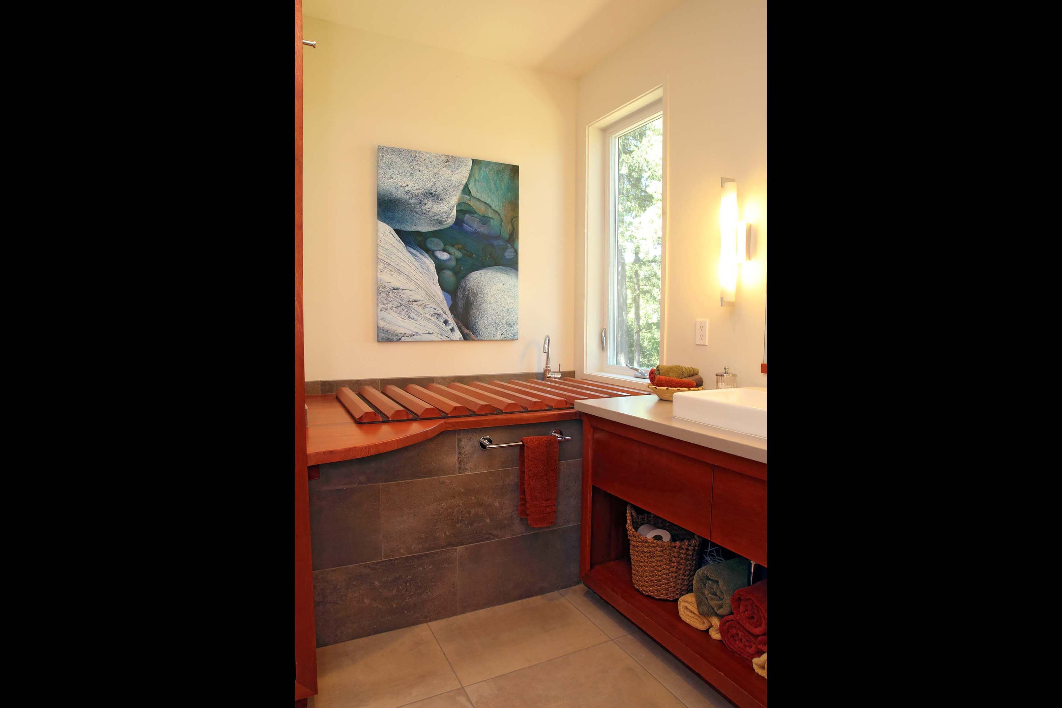


























View Comments
Great to see a not so huge house on FH. But where is the glamor shot - the full frontal facade?
(And nothing showing the details of the interesting counter-pitched roof planes.)