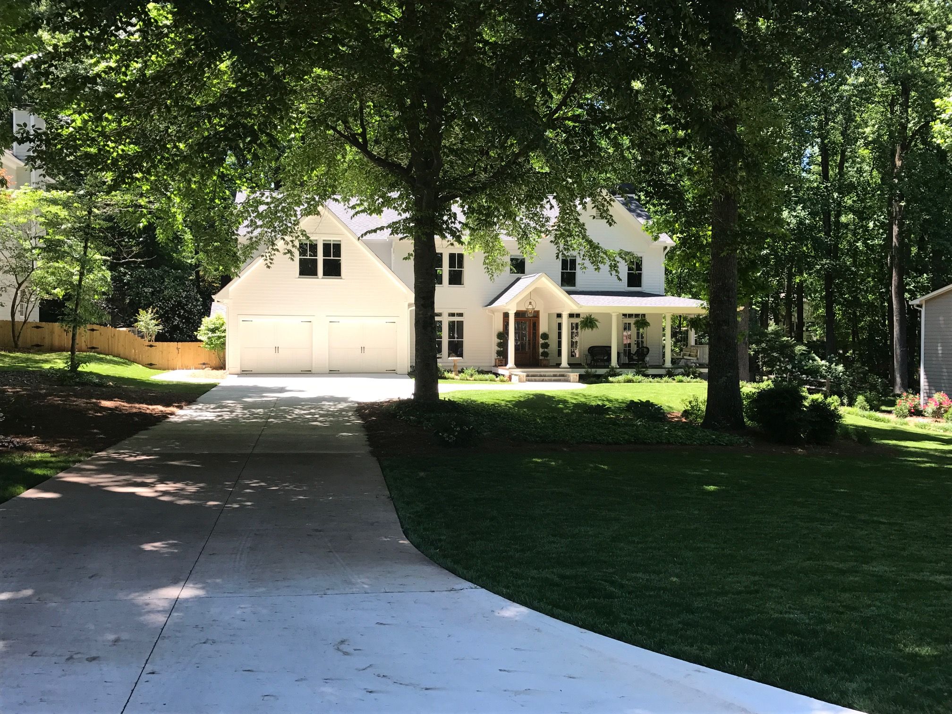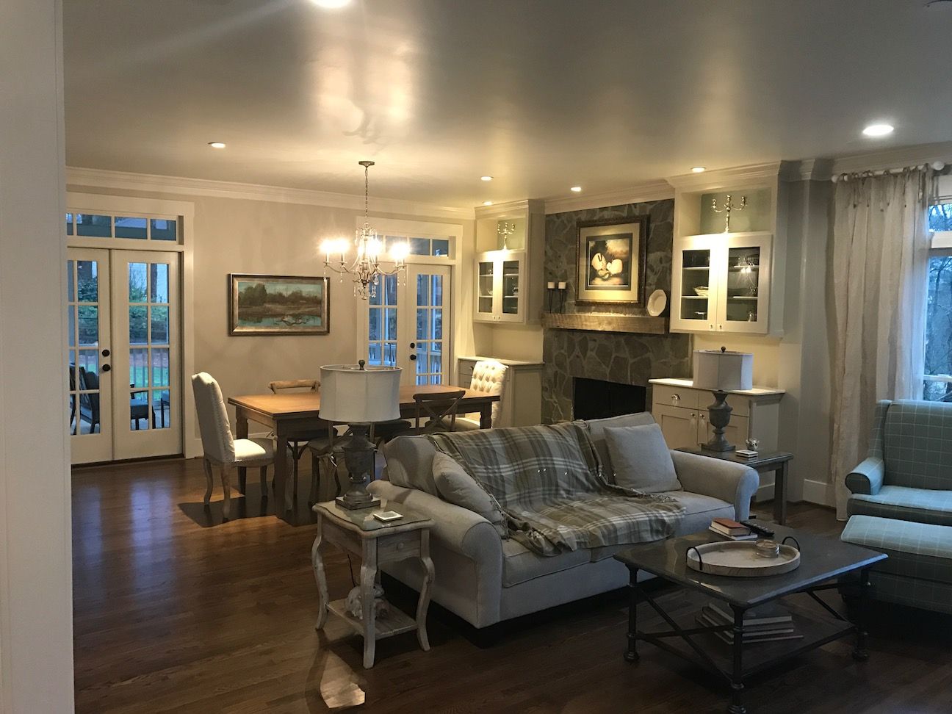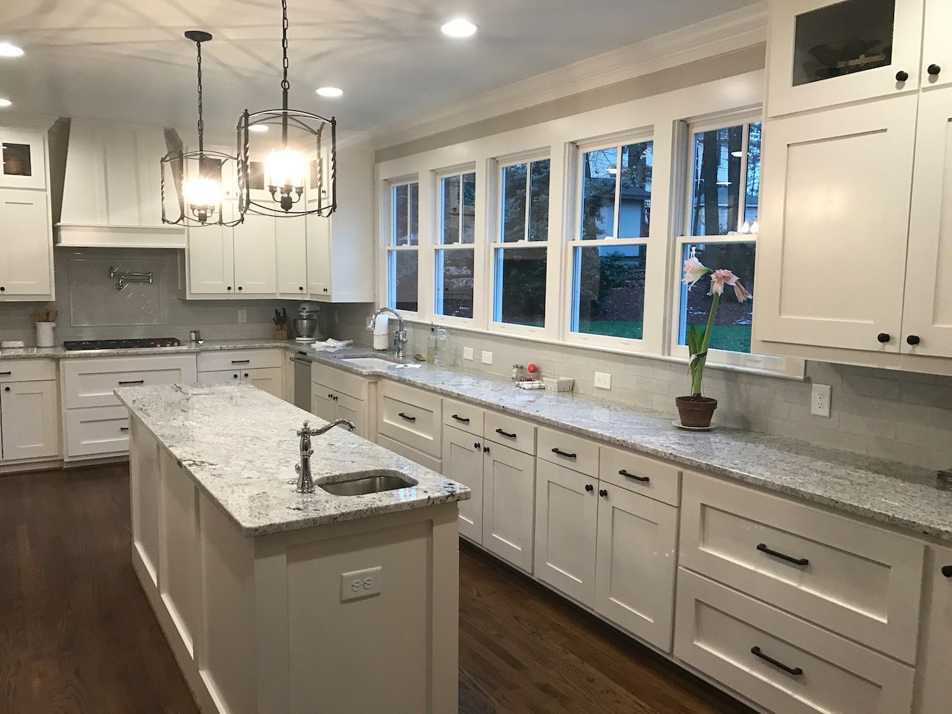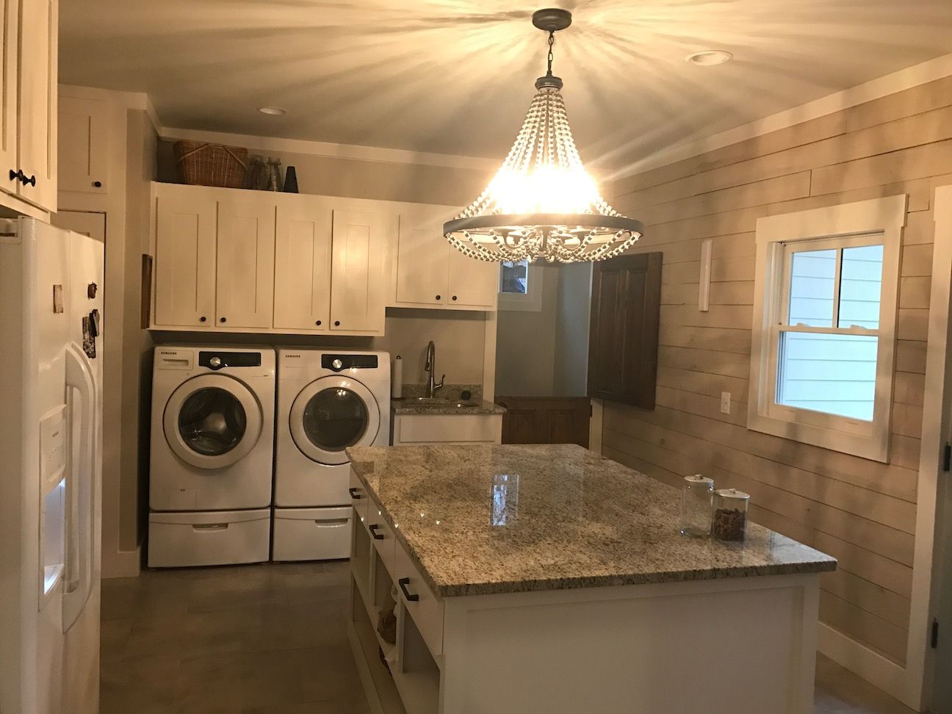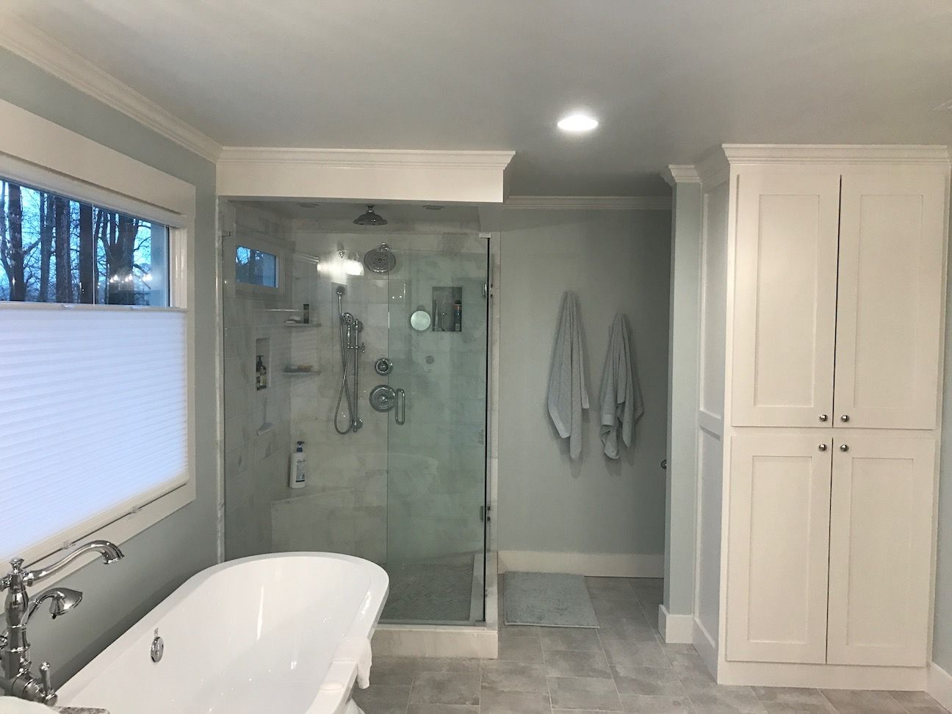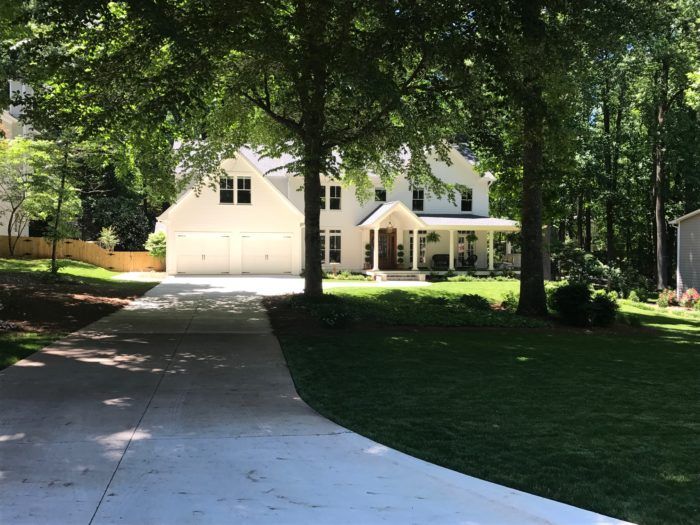
Complete Renovation of 1986 traditional box home. Removed walls to create open floor plan and improve flow. Addition included a mud room, enlarged kitchen and renovation of original bathrooms. Large covered porches were added front & rear with french doors leading to each.
1. Removed main load bearing wall between old den and formal living room to make one room. Installed 8″ i-beam in ceiling with steel supports in the walls that sit on new foundation piers under the crawlspace
2. Move Garage forward for mudroom and added bonus room above. Front porch & fake gable on the right were added to balance the garage and create the correct proportions of scale.
3. Project was permitted so all mechanicals & insulation were brought up to code as well as tempered glass requirements
4. Structural Engineer was used for the numerous LVL and Steel beams used throughout the remodel.
5. Mudroom was challenging because it seemed large, however when you add the island, dog crates, extra refrigerator, mop sink & broom/coat closets it becomes tight in a hurry.
Fine Homebuilding Recommended Products
Fine Homebuilding receives a commission for items purchased through links on this site, including Amazon Associates and other affiliate advertising programs.

Not So Big House

Musings of an Energy Nerd: Toward an Energy-Efficient Home

All New Kitchen Ideas that Work
