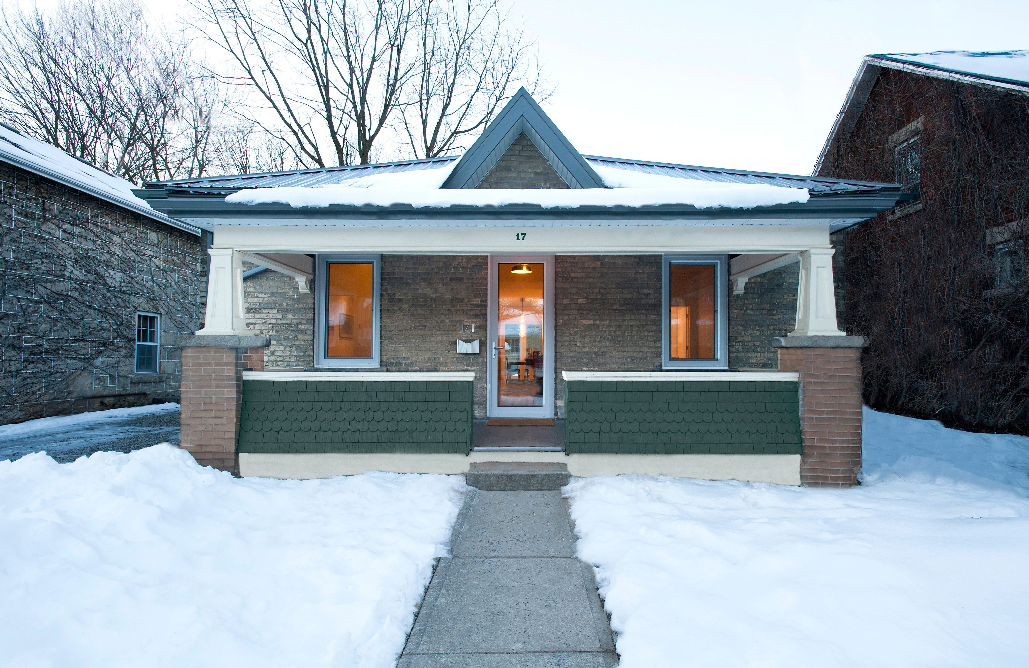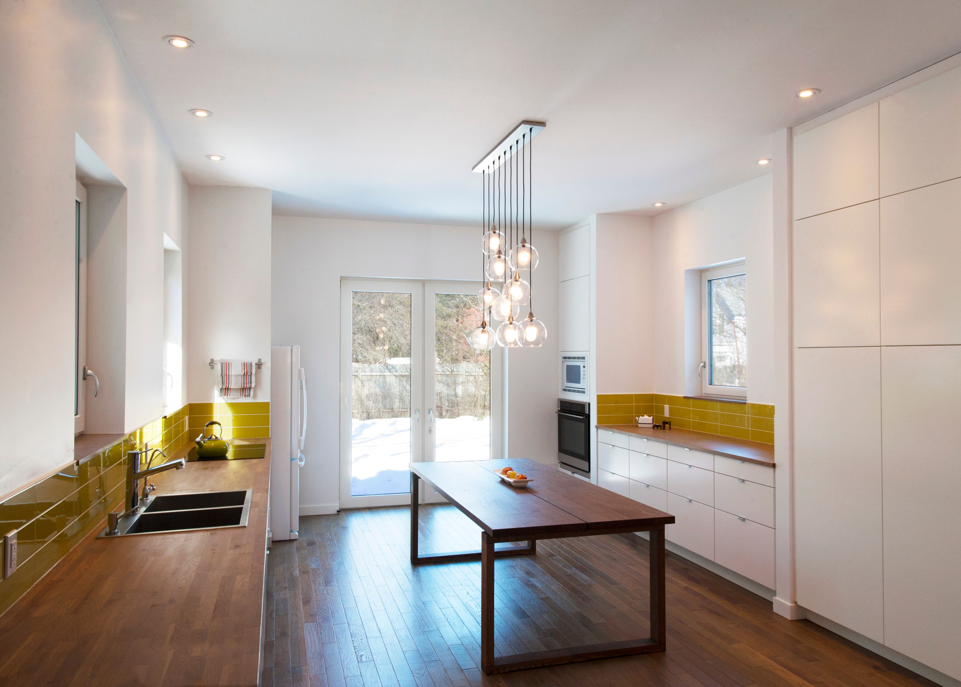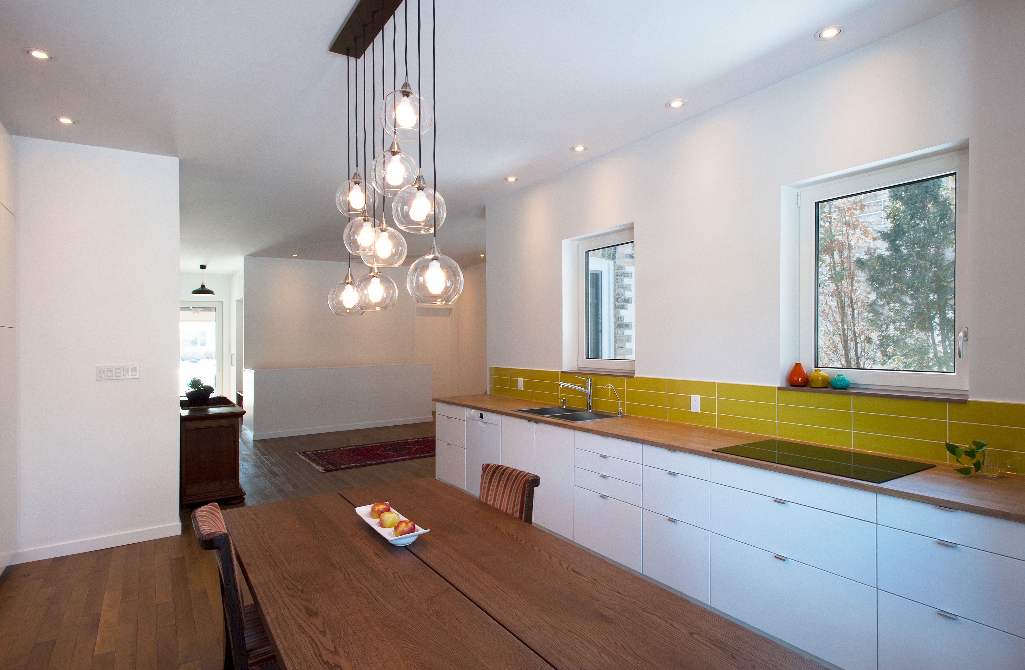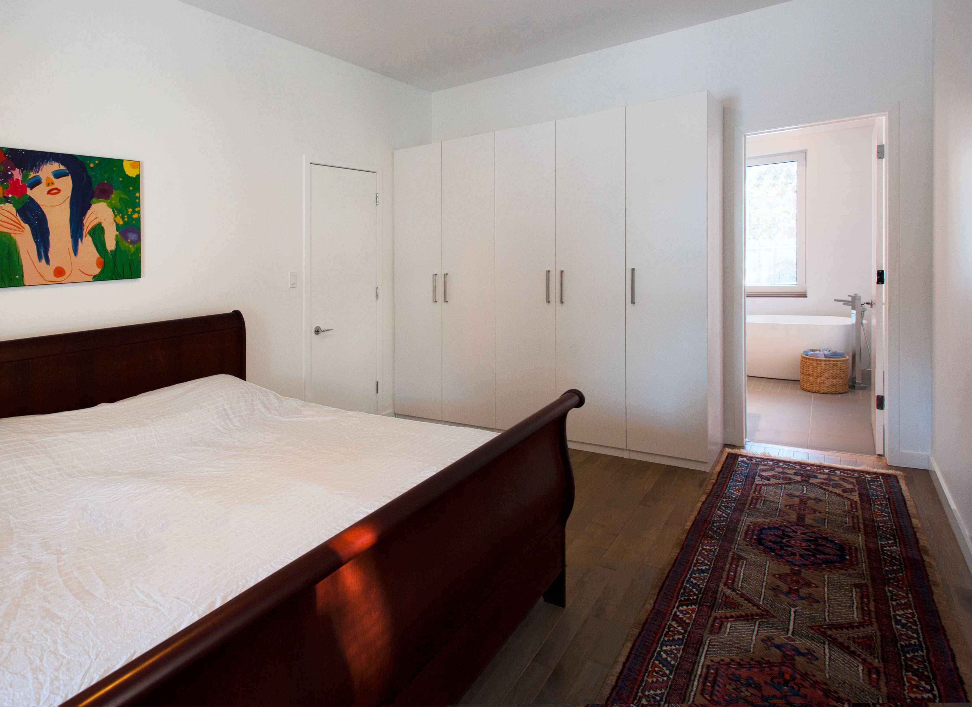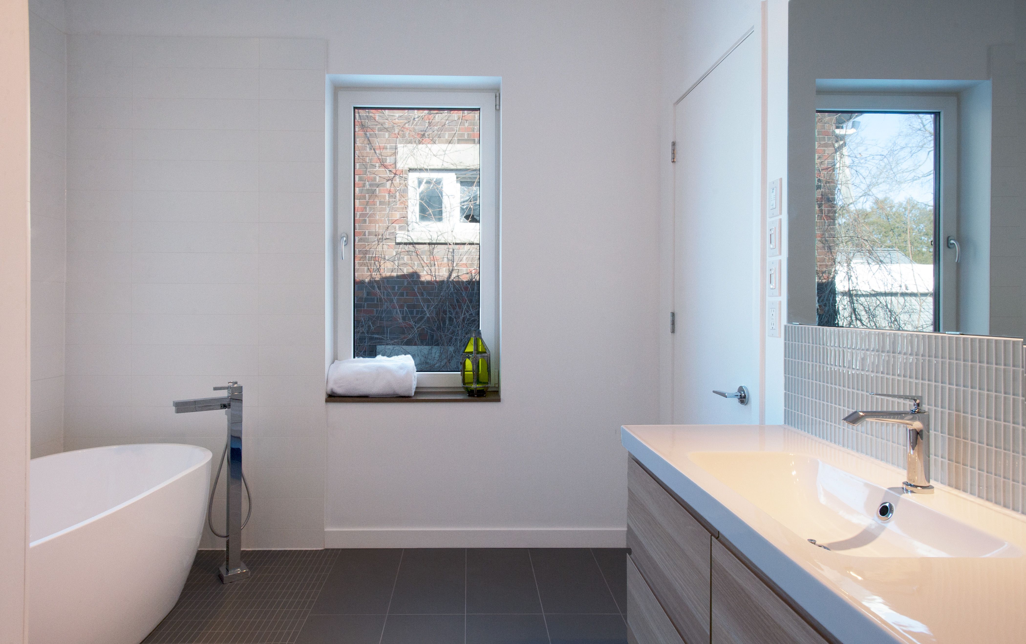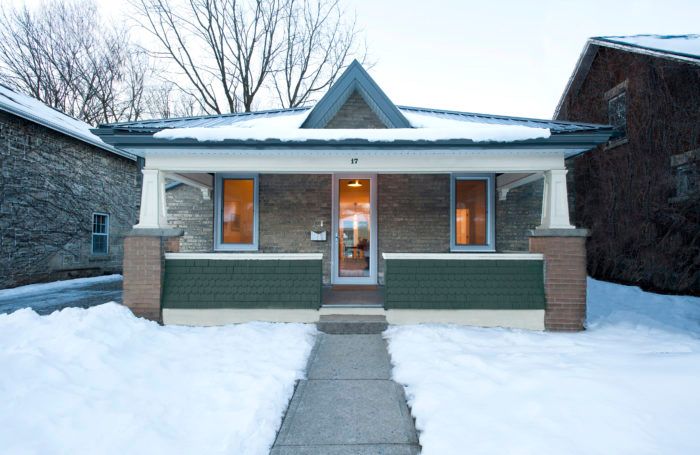
This Deep Energy Retrofit marks a huge change in energy use and lifestyle for the residents, a couple who made the decision to live sustainable and car-free in their retirement. An air-tight and cost effective restoration!
The building, previously council housing owned by the province, was unused for years prior. A new floor plan was executed to open up the original space and create a simple, modern, and practical home that is beautiful, ergonomic, air-tight and extremely efficient. Our top priorities for this Deep Energy Retrofit were: * Removing two small existing additions from the home’s original T-shape. Poorly built and unnecessary, the additions were removed and the new floor plan was implemented to capitalize on the original structure’s footprint. The basement was underpinned to create additional space for secondary functions such as laundry and a guest suite. * Reusing all original window openings to maintain the original building structure. Only two new openings were added to the structure: a window in the Great Room and a large double door in the rear (where previously there were no openings at all to the backyard!). * Insulating with 6 inches of low GWP (Global Warming Potential) spray-in foam to ensure a high performance building envelope. The foam used has a GWP of nearly zero, making it both efficient and environmentally friendly; a rarity in foam insulation. * Ensuring an airtight building envelope with multiple blower door tests throughout construction. Multiple tests were performed by the project’s sustainable builders and by a third party consulting group to ensure consensus. The final project has an air change rate of only 1.3ACH@50pa.
Fine Homebuilding Recommended Products
Fine Homebuilding receives a commission for items purchased through links on this site, including Amazon Associates and other affiliate advertising programs.

Not So Big House

A Field Guide to American Houses

Get Your House Right: Architectural Elements to Use & Avoid
