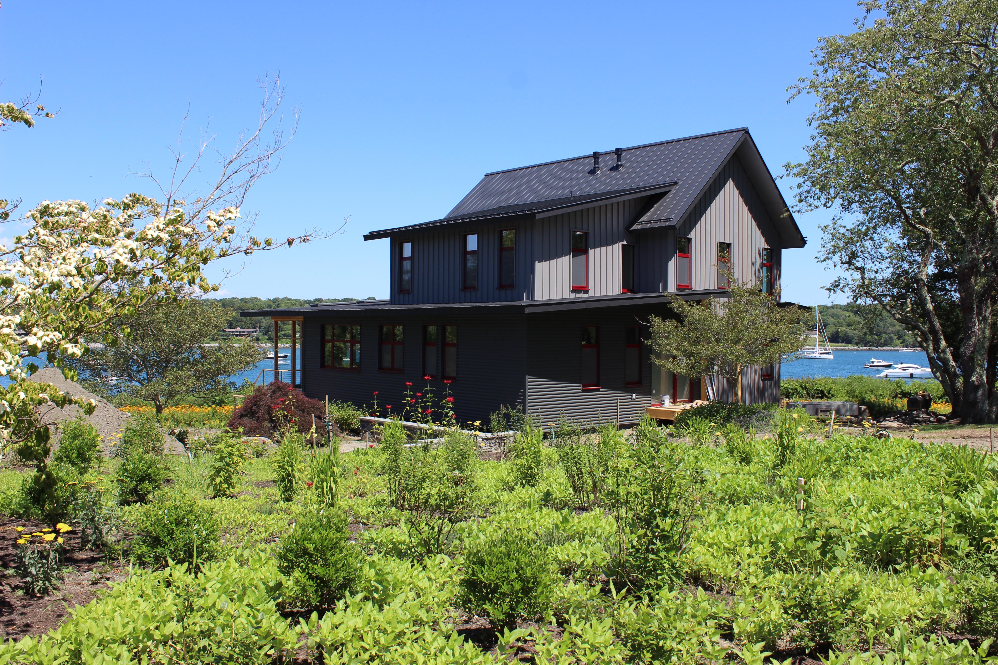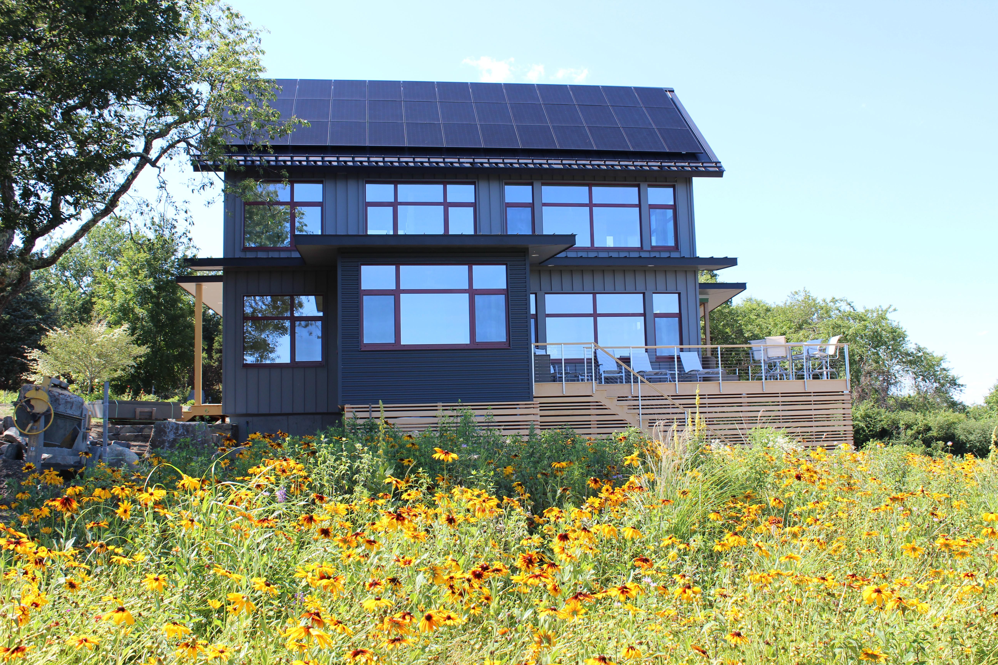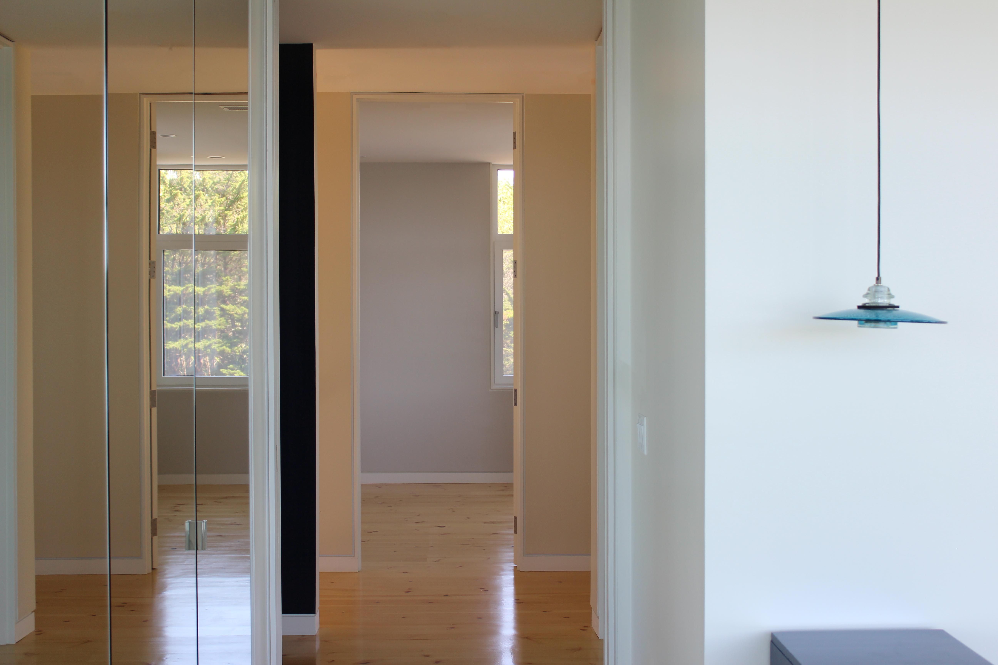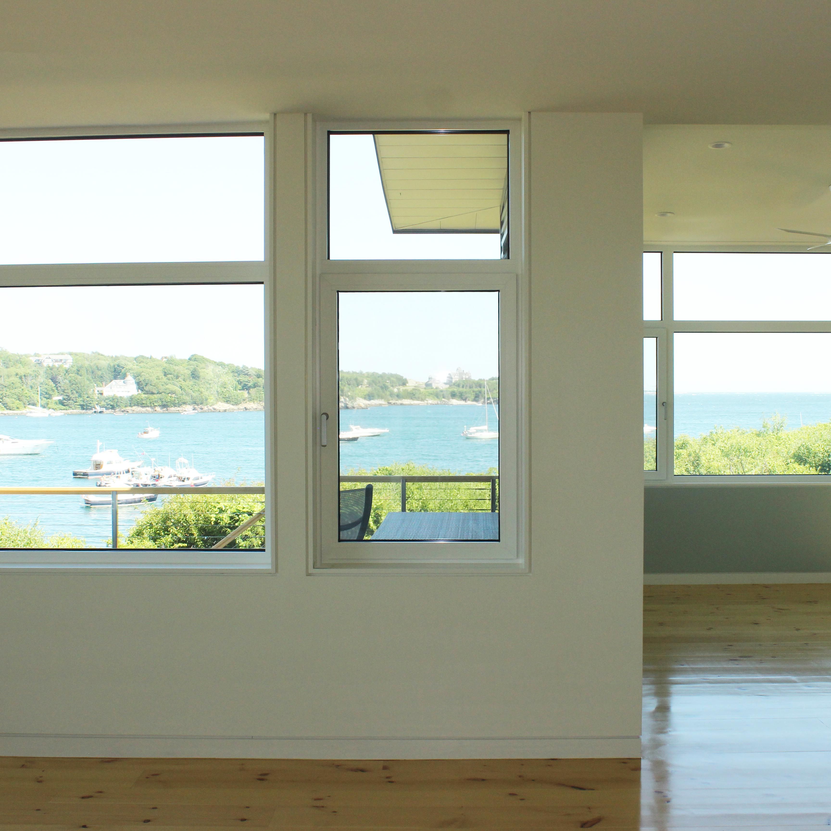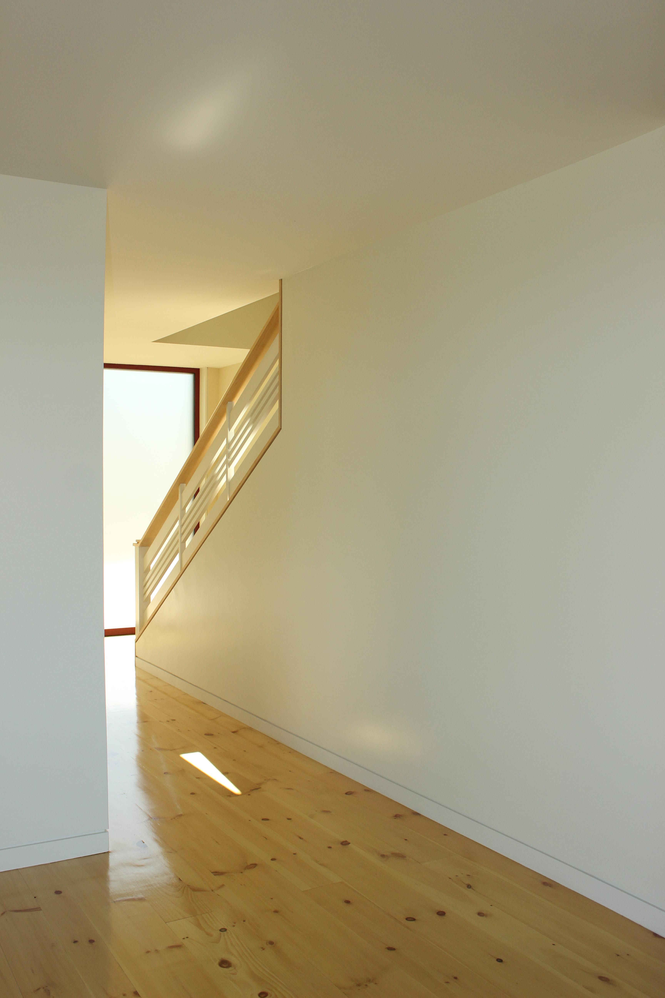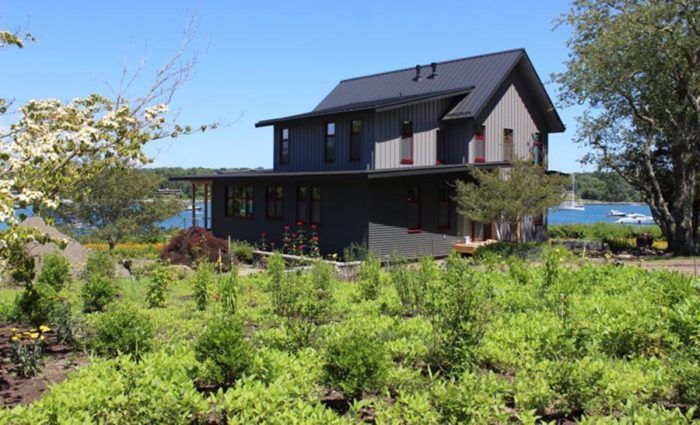
PROJECT GOALS:
- Net-Zero electricity
- Low site impact
- Environmentally conscious materials
- Highlight surrounding views
- Zero-maintenance exterior finishes
- Rainwater harvesting for landscape irrigation
PROJECT DESCRIPTION: The house was built on the foundation of an existing underperforming and poorly constructed home. The existing structure was not worth saving, but reusing the foundation allowed us to greatly reduce site impact in an environmentally sensitive shoreline, and avoid the embodied energy of a new concrete foundation. Reusing the foundation of course required the new design to comply with the existing 42′ square footprint. We extended the north side of the house with a 3′ cantilever, but otherwise held to the existing foundation plan and deck perimeter. The client held a firm requirement to use only environmentally conscious materials to create a net-zero electricity house, with minimal future maintenance requirements for the exterior finishes. The wood structure is insulated with dense-pack cellulose and rigid polyiso insulation, resulting in a super insulated structure with a very low infiltration rate of 0.56 ACH50. The exterior finishes include factory coated aluminum siding and roofing, which are manufactured with recycled materials, and can be completely recycled at the end of their lifecycle. No pressure treated wood products were used on the exterior- all framing and decking materials are domestic naturally decay resistant wood. This means no harmful chemicals will be washed into the nearby bay. Interior finishes include low-VOC paints and sustainably harvested solid pine flooring. The plan of the house is driven by the stunning views of the surrounding ocean and shoreline, leading to open interior spaces with high ceilings, large windows and clean detailing. The plan will comfortably support cozy small scale use, or entertaining for larger gatherings. Summer overheating is controlled by generous 3′ overhangs to shade the large south facing windows. Operable sashes were carefully organized to reduce the amount of screens in order to maintain the most uninterrupted views of the water, while still allowing extensive circulation of ocean air throughout the house. Exterior spaces include a screened porch adjacent to the kitchen, and large wrap-around deck with views of the surrounding coastline.
Fine Homebuilding Recommended Products
Fine Homebuilding receives a commission for items purchased through links on this site, including Amazon Associates and other affiliate advertising programs.

Code Check 10th Edition: An Illustrated Guide to Building a Safe House

Graphic Guide to Frame Construction

The New Carbon Architecture: Building to Cool the Climate
