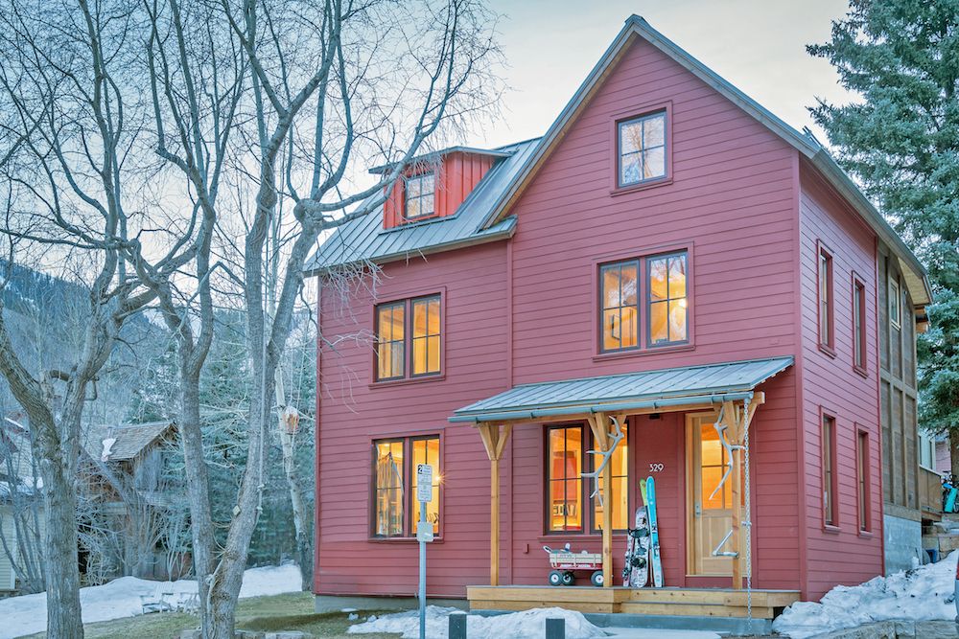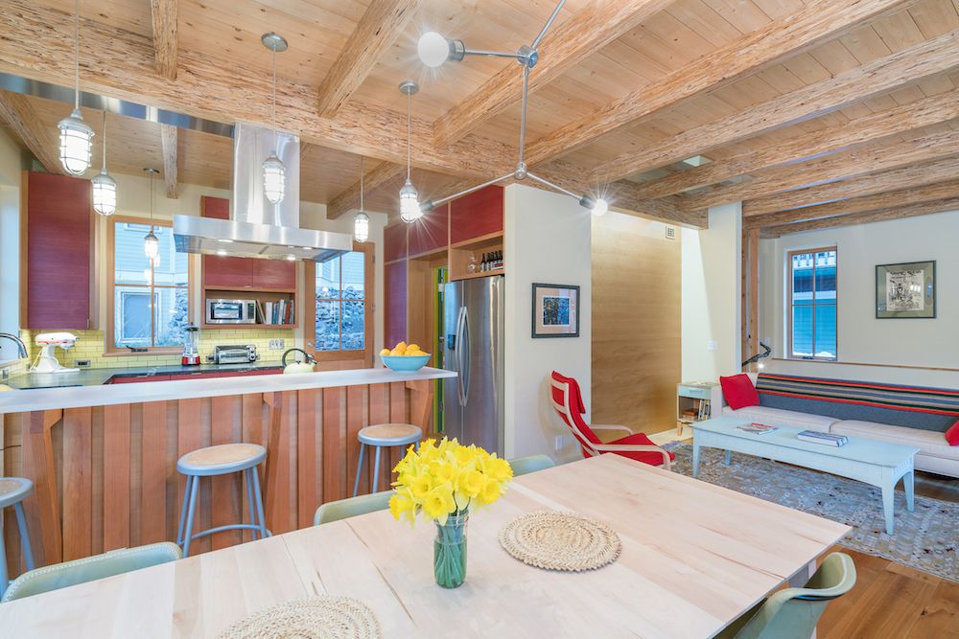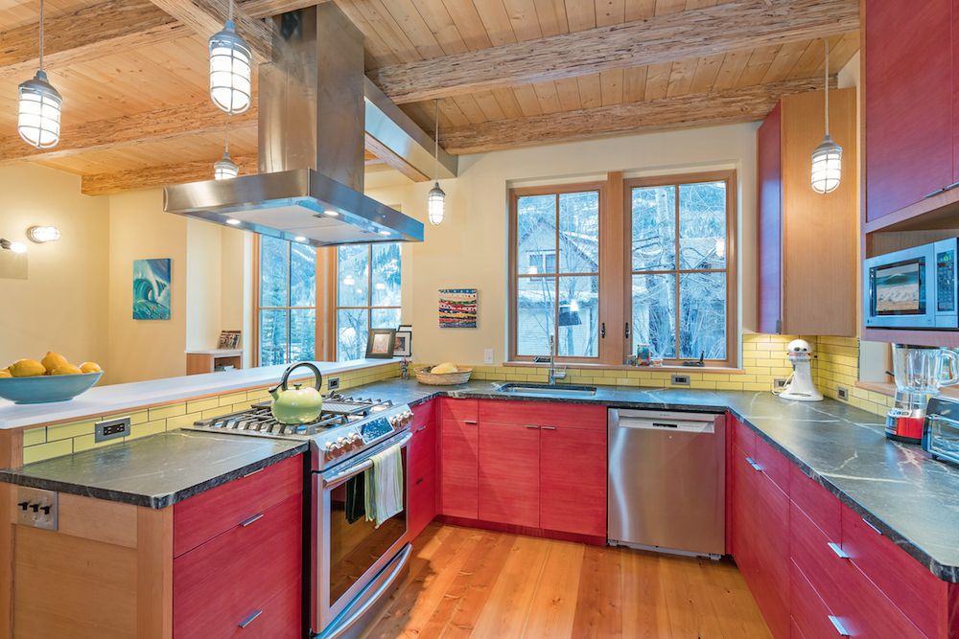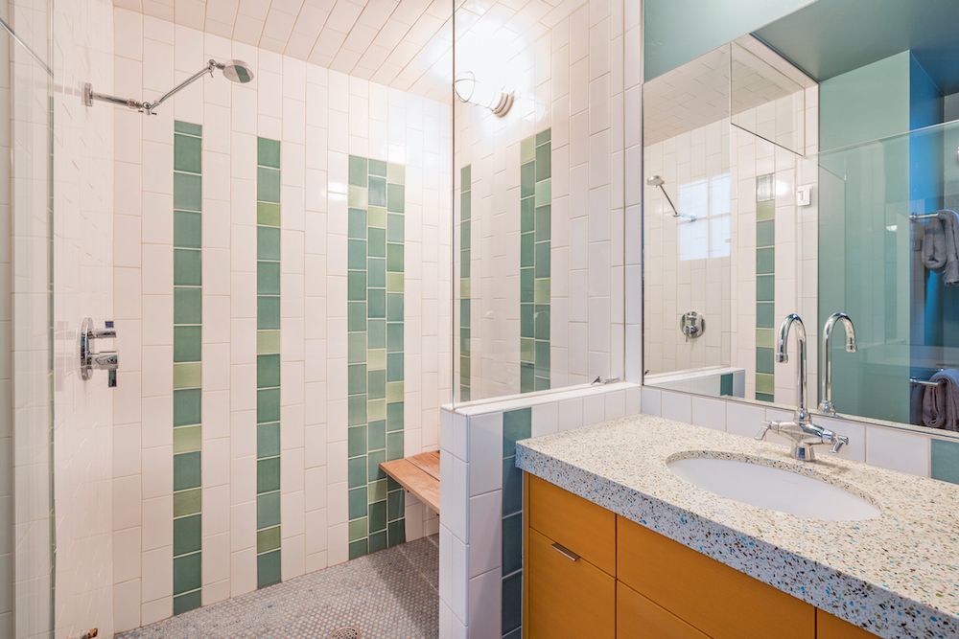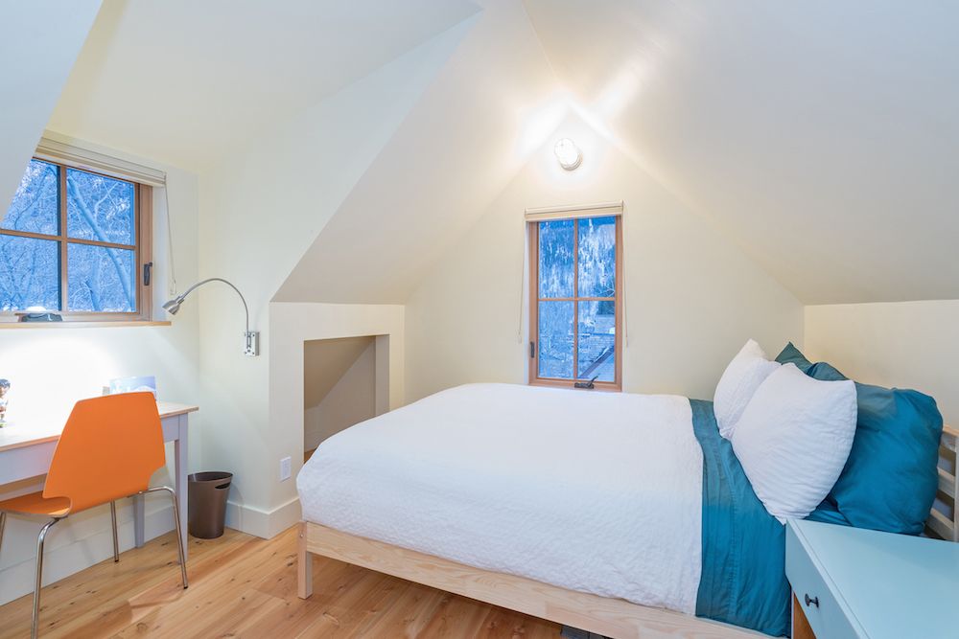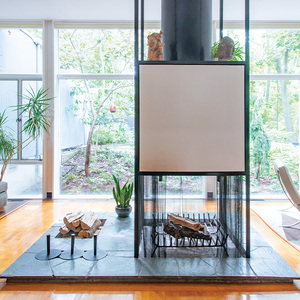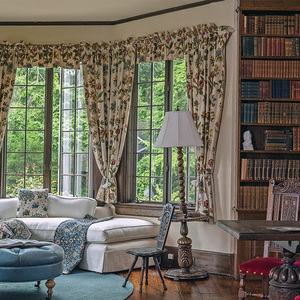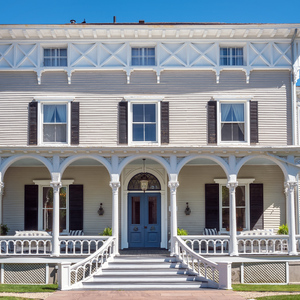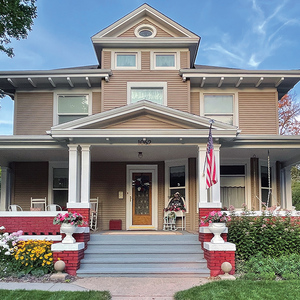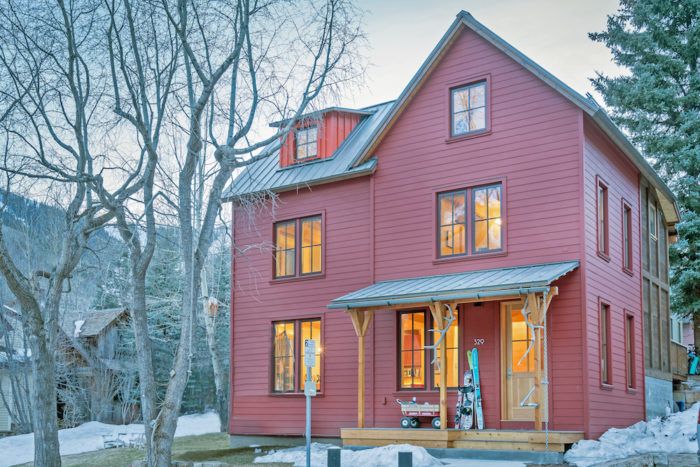
Building on an extremely small parcel in a flood zone in the National Historic District of Telluride, Colorado, and surrounded by established neighbors with majestic mountain views added additional challenges to the design of this compact family home.
GENERAL DESCRIPTION This house for an active family of 5 had the challenge of being on one of the smallest lots in downtown historic Telluride, with strict architectural guidelines. Within the required historically referenced ‘skin’ and the confines of the small flag lot, a complex and connected series of spaces accommodate open living-dining-cooking, 4 bedrooms and an office, plus a full basement on a 670 square foot footprint (1750 sf total). The compact, well-insulated building envelope and simple natural ventilation keep the energy inputs to a minimum. The 4-story structure is connected vertically with a “mining shaft” split-level stair and a “light well” topped with a skylight. Translucent flooring and paneling bring light from the attic level to the basement, with the wall visually tied together with plywood panels and shelving of skateboard decks. Translucent panels are also used for the bar top and benches, which brings added light to the basement. Incredible mountain views are framed by simple “raw” finishes in keeping with the spirit of the historic mining town’s roots. Boneyard-sourced tiles, brightly-stained cabinets and salvaged metal railings add vibrancy and a sense of fun to the dynamic family home. On the west ‘pole’ of the flag lot a simple, narrow shed for trash and bicycle storage is pulled back from the alley allowing a single parking space. This structure is similar in character and detailing to the rear portion of the house, both referencing the rustic alley structures typical in Telluride.
CHALLENGES One of the greatest challenges was gaining approval of the notoriously difficult HARC (Historic Architectural Review Committee), which has been known to reject projects outright and often require multiple re-submittals, to ensure strict adherence to their Standards for Design Review. A previous proposal for a home on this same site was withdrawn just prior to our clients’ purchase of it, in no small part due to the repeated rejections as well as ongoing scrutiny by the neighboring property owners. We began with a HARC ‘work session’ at which I believed our design had been roundly rejected, but afterwards many complimented us on how well it had been received, and encouraged us to keep trying. We refined the project so the major rooflines featured 12:12 (45°) pitch roofs, but perhaps the greatest change happened at the suggestion of one of the neighbors, which was to move a ridgeline closer to the street (and away from her bedroom window); this resulted in a number of positive outcomes—for example, the master bedroom now featured the prime views—but most importantly the response to neighbor concerns for view preservation helped us win approval. Another challenge was ensuring good daylight at the center and lower levels of the home, and in particular to the basement. A skylight atop the stairwell brings ample daylight to both the second floor via an open ceiling at the hallway and translucent panels around the upper reaches of the second floor bathroom. The hallway has plexi-glass floor tiles that allow daylight to the main floor, which also has plexi-glass floor tiles at this light-well bringing daylight to the basement. This same plexi-glass is featured on a bench top below bay windows at the south wall of the dining room, bringing daylight to the basement that was otherwise not allowed to have typical windows due to the flood zone regulations. Plexi-glass is also featured at the bartop between the kitchen and dining, for consistency and economy.
Fine Homebuilding Recommended Products
Fine Homebuilding receives a commission for items purchased through links on this site, including Amazon Associates and other affiliate advertising programs.

A House Needs to Breathe...Or Does It?: An Introduction to Building Science

Code Check 10th Edition: An Illustrated Guide to Building a Safe House

All New Bathroom Ideas that Work
