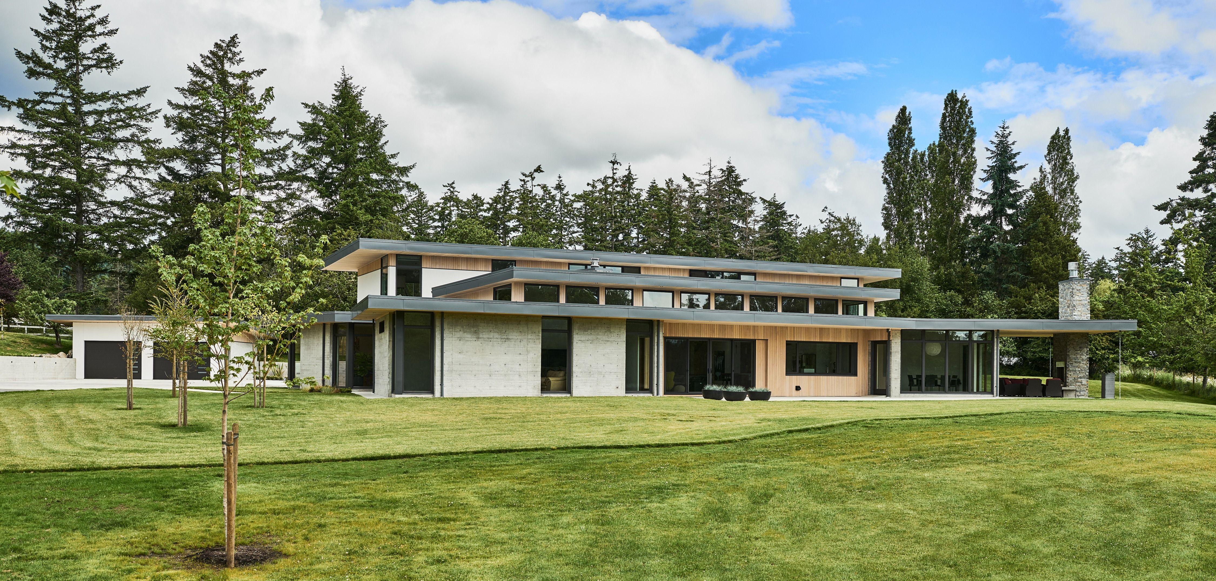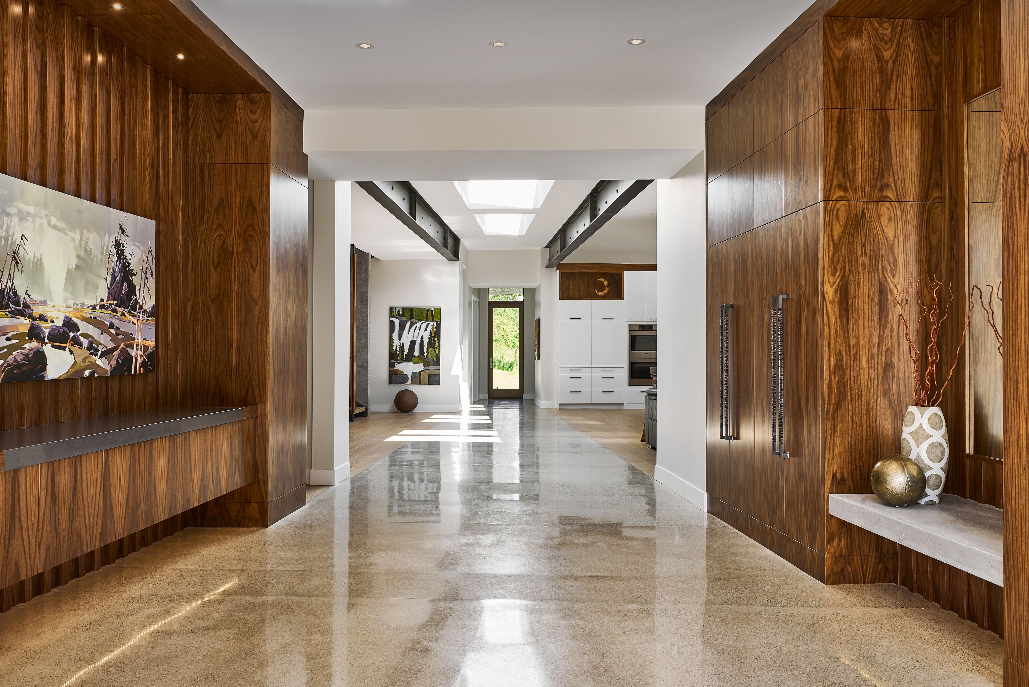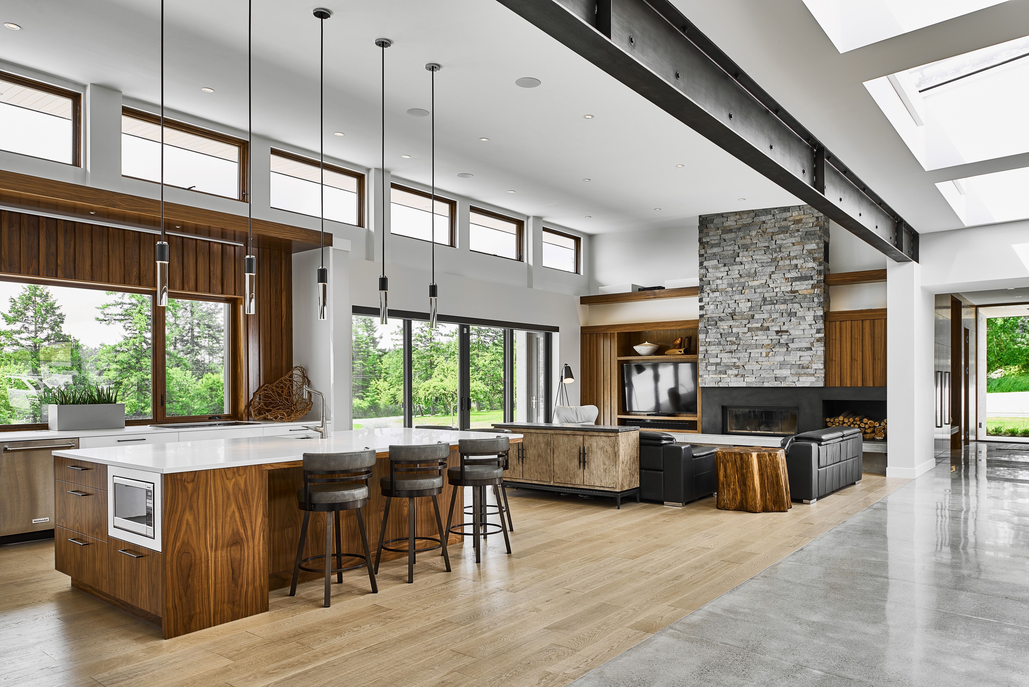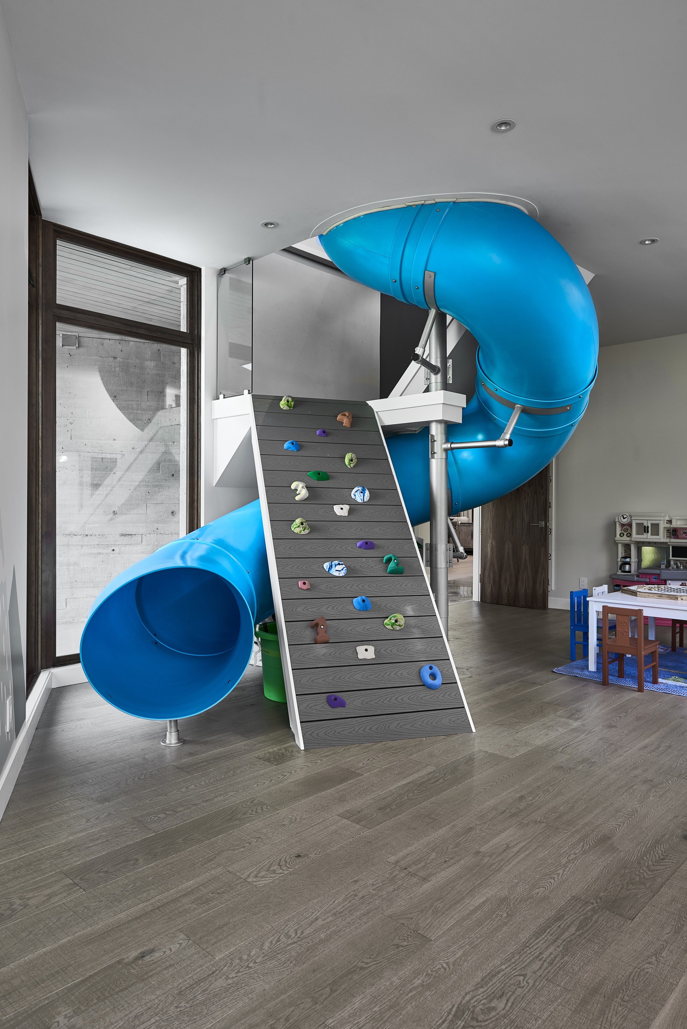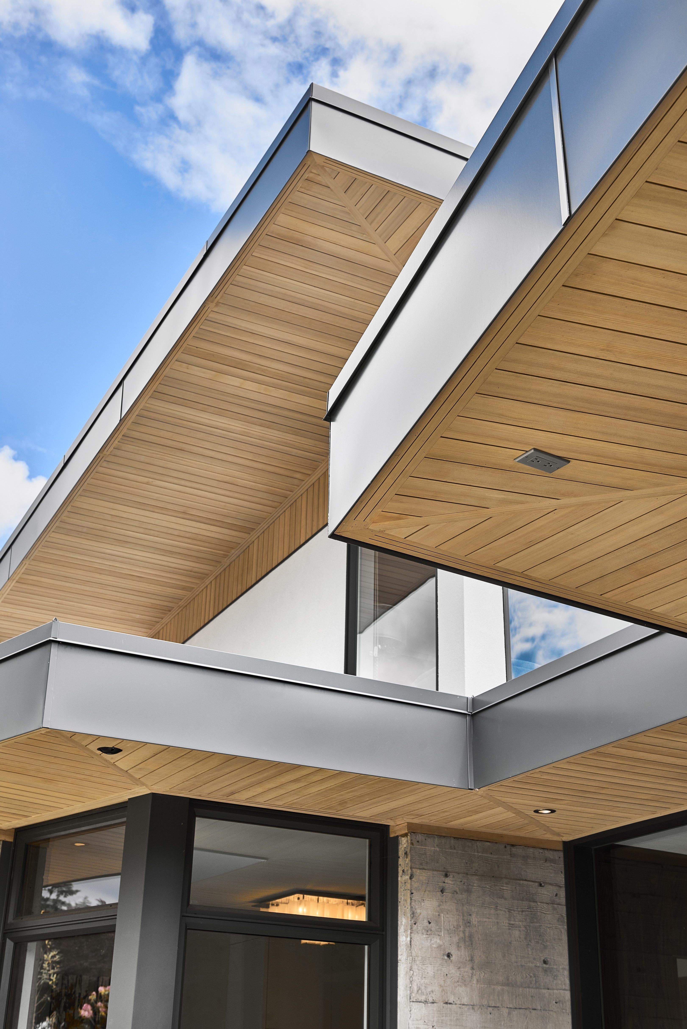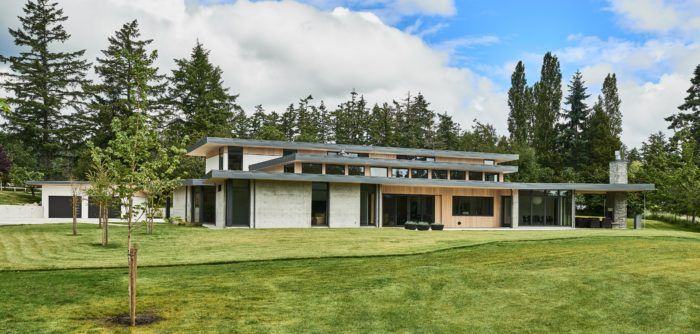
This project demanded a home that conveyed a strong modern style that could also hold up to the demands of a family with five young children. The practical livability of the house was equally as important as the materials and design elements. Using modern design elements such as board formed concrete, floor to ceiling windows and an absence of interior and exterior trim, the elegance of this modern design shines through the entire house. With the exception of the play room, the house doesn’t suggest that five children live there, yet it’s perfectly suited to a large family.
The family wanted the smallest house they could build to meet their family needs, which includes not only five children but frequent extended family visits, with up to 40 people for holiday celebrations. The preliminary 8000 square foot design was reworked to become a 7200 square foot build.
The slope of the two acre lot is quite steep, dropping 10 feet from top to bottom. This had a significant influence on the house siting. A retaining wall was built at the back of the property to allow the home to be positioned at the high point overlooking an expansive yard and setting it back from the adjacent roadway.
The main floor exterior wall is exposed board formed concrete. This required exceptional building science due to the complexities of thermal bridging within the wall system. This also made waterproofing of the building envelope more complex. Given the porous nature of the concrete and the damp Pacific Northwest coast climate, it required a technique to build a “house within a house” which treated the interior of the concrete wall as if it was the house exterior.
A combination of interior waterproofing, high performance insulation detailing and air barrier design was required to achieve the R-28 performance level in the wall assembly and to ensure there were no condensation traps or air leakage within the wall assembly.
Living in an earthquake zone, the family wanted to ensure the house would be safe during and after a significant earthquake. The exterior walls are eight inch steel-reinforced concrete and were designed with a seismic engineer to ensure high performance in the case of an earthquake. The steel beams and wood frame were also designed to be high performance in an earthquake.
The modern design requirements presented some challenges and demanded construction ingenuity. All of the windows and many of the doors are floor to ceiling with no lintels. The design called for large, unsupported overhangs extending beyond the windows. All of the structural components required for this architecture had to be hidden in the roof assembly which was only 12 inches thick.
Many of the corner windows come together to create a ship’s prow type visual result. This is a challenging architectural detail as the window openings had to form into the concrete wall assembly early in the construction process. This was further complicated as there is no interior or exterior trim to hide inconsistency within the wall assemblies. With nothing to hide the transition between build materials everything had to be perfectly straight and square.
To accommodate these design features a cantilevered roof was incorporated into the design. The two structural beams through the center corridor form the backbone of the building. Hanging steel trusses are attached to that back bone to support the large overhangs. This successfully accommodates large sections of windows within each of the walls.
On the ground floor, a strip of polished concrete extends from the West entrance all the way to the East patio, pulling the eye through the home’s shared spaces. Skylights run the length of the hall, and the south and north walls boast many windows, bathing the main floor with natural light and giving a sense of airy openness.
Sun exposure of the south-facing home makes it quite exposed. The house was sited and designed to minimize sun exposure during the summer months while maximizing solar gain in the winter. The house utilizes 8 foot to 12 foot overhangs on the 1500 sq ft wrap-around patio to achieve this while expanding the home space to blend the indoors with the outdoors. The main floor is designed to draw people from the front door through the house to the large entertaining space outside.
Family Focus
In recognition of the high activity level a house sustains with five children, a slide and climbing wall were incorporated to connect the upper level where the kids rooms are to the play area on the main floor. The intention was to introduce a fun element for the kids while mitigating wear and tear on the main stairs. Bedrooms were located on the second floor to achieve acoustic separation between the children and the rest of the house.
Pacific Northwest winters mean frequent rainy days and a playroom slide and climbing wall give the children a space to be physically active indoors on those days.
The quartz countertops and fixtures for children’s rooms and bathrooms were selected to be low maintenance. Durable white oak floors came distressed from the mill.
Cooking is fundamental to this family’s life. With a large family and frequent family visits, the kitchen and pantry needed to accommodate multiple appliances while still feeling open and uncluttered.
A mix of design elements
The owners wanted a contemporary home with clean lines, elegant finishes and durable, low maintenance materials that mixed man-made and natural elements. The exposed beams running the length of the house were antiqued. Bookmatched walnut walls and locally-sourced ledgestone soften the angular modern elements. Board-formed concrete lends texture to the home’s exterior. High maintenance materials including wood siding were used in low maintenance locations such as the soffits and the walls under the overhangs to warm up the modern facade.
Fine Homebuilding Recommended Products
Fine Homebuilding receives a commission for items purchased through links on this site, including Amazon Associates and other affiliate advertising programs.

All New Bathroom Ideas that Work

A House Needs to Breathe...Or Does It?: An Introduction to Building Science

All New Kitchen Ideas that Work
