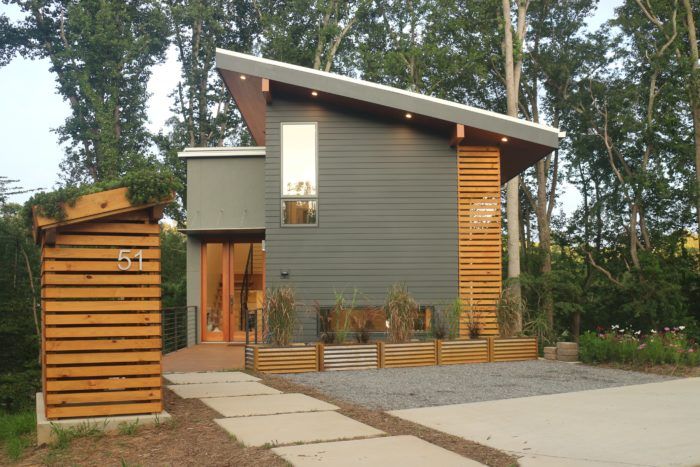
Nestled above Rhododendron Creek along a future greenway, this Net-Zero spec home effortlessly steps down the wooded hillside providing numerous opportunities for indoor/outdoor living. Despite being a spec project, the home is finely crafted with careful attention to detail and quality finishes.
This home is the first in a new infill Net-Zero pocket neighborhood of nine homes near the central business area of West Asheville nestled above Rhododendron Creek along the path of a future greenway. The neighborhood is situated at the end of a road with community space landscaped with edible and native plants. The main challenges we faced in design were a result of the steep topography (all lots slope in varying degrees from road at top to creek and future greenway below), fairly large setbacks, and having buildable lots on either side. From the edge of pavement, the front setback was 27’ (after construction of this project began, we were able to get a modification for future homes to make the setback closer to pavement edge). Given that the average slope of this lot from the road to the creek below is 40%, the front setback was around 11’ below road elevation. We strongly wanted to be able to walk into the house without navigating steps. We also wanted to be sure that the lower level space felt grounded and that there would be access from the lower level to the ground itself rather than to elevated decks. To solve those two problems, we decided to build a bridge from the parking area to an entry between the main floor and the upper bedroom level. That sets the main living area and kitchen about a half a floor below the road and parking and resulted in more privacy than if the main floor had been set at road level, an added bonus of the solution that we came up with. Now the kitchen window and doors look out into garden space rather than parking area and intersection. Being the first house in a row of nine, we had to anticipate what would be built on either side in the future. Since all homes built in the neighborhood are required to be Net-Zero, we planned large windows on the South side and only high windows on the North side assuming that the house built to the North would also have generous windows on the South. That house will look towards this one but not be able to see inside of it. We also made use of wooden privacy screens on the numerous outdoor covered porches to provide privacy from the future house to the South. Due to a bend in the road, that house will sit further back on its lot than this one and will be approximately in line with the cantilevered back porches. We chose to open the views from the porches to the Northeast and screen the South side. We anticipate intentional placement of windows and screening in all of the homes in the neighborhood in a similar manner to achieve optimal solar gain and maximum privacy on the small lots. Also, we chose to embrace the slope and build some of the living space below the main level (one and a half floors below road). It was important to us that the lower level not feel like a basement. We intentionally created the space to be as light and airy as the upper two floors and finished it to the same quality level as the rest of the house. Another challenge we faced was designing a spec home. With no client for whom to build, we were able to do whatever we wanted to, but had to be sure that we would be able to sell the home at or near the going rate for spec homes and still be able to make some profit. We chose to go with a small footprint on three floors for a total of 2077 square feet. Instead of crowding three bedrooms on the top level, we opted to have a master suite with covered porch and one slightly smaller bedroom with its own private bathroom and covered porch on the top floor. We designed the lower level to function either as part of the house providing another bedroom, full bathroom, rec room and patio or to be separated as an office or rental unit with the potential to help offset the mortgage cost for the future buyer. To make the small home live large, we kept the main living spaces open, ceilings high and incorporated a lot of built-in shelving to minimize the need for furniture. We utilized interior windows to allow light to travel through interior walls helping to keep the space feeling light and open. Four covered porches and a patio allow occupants to easily flow between inside and outside and to enjoy the wooded setting and views down to the creek below. The neighborhood requirement that all homes be Net-Zero and NC Green Built Platinum certified influenced many of our decisions in the construction process as well. We utilized 2×6 walls with advanced framing and spray foam insulation. We were able to achieve an air tightness of .58 ach50 which exceeds Passive House standards. We also incorporated all durable, high quality natural materials such as quarter sawn white oak floors, kitchen island and built in shelving, solid ash stairs and concrete counters in the kitchen and floors on the lower level. The trash and recycling containers are enclosed in a shed at the parking area that echoes the privacy screening of the house and has a living roof and provides definition for the path to the front entry. We chose not to use any nonrenewable energy and installed an 8.2 kW photovoltaic system on the roof and a 240V outlet for car charging at the parking pad. Instead of a gas range and instant gas water heater, we chose an induction range and heat pump water heater. We also installed a wood stove in the living area for ambiance and to make use of downed limbs from the surrounding woods.
Fine Homebuilding Recommended Products
Fine Homebuilding receives a commission for items purchased through links on this site, including Amazon Associates and other affiliate advertising programs.

Not So Big House

A House Needs to Breathe...Or Does It?: An Introduction to Building Science

Get Your House Right: Architectural Elements to Use & Avoid
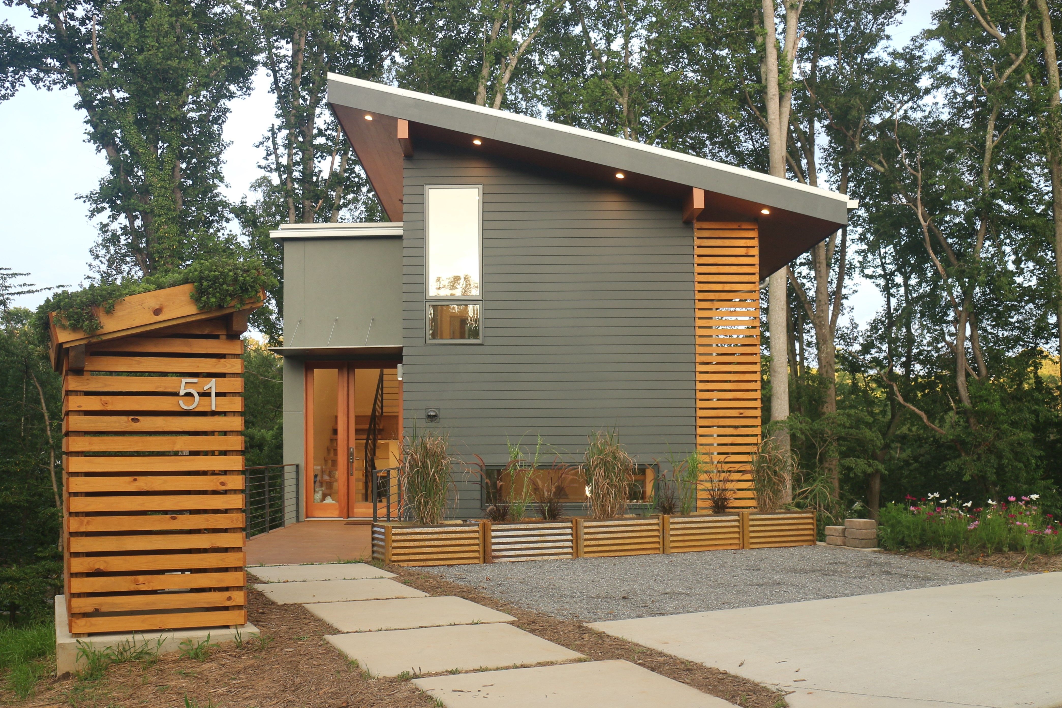
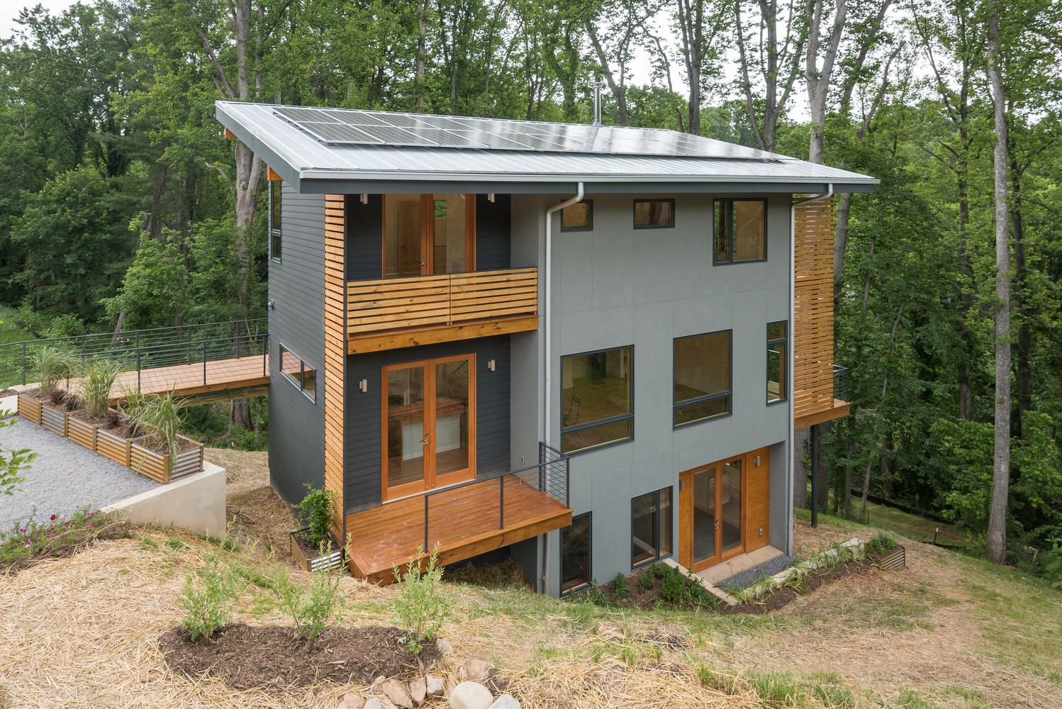
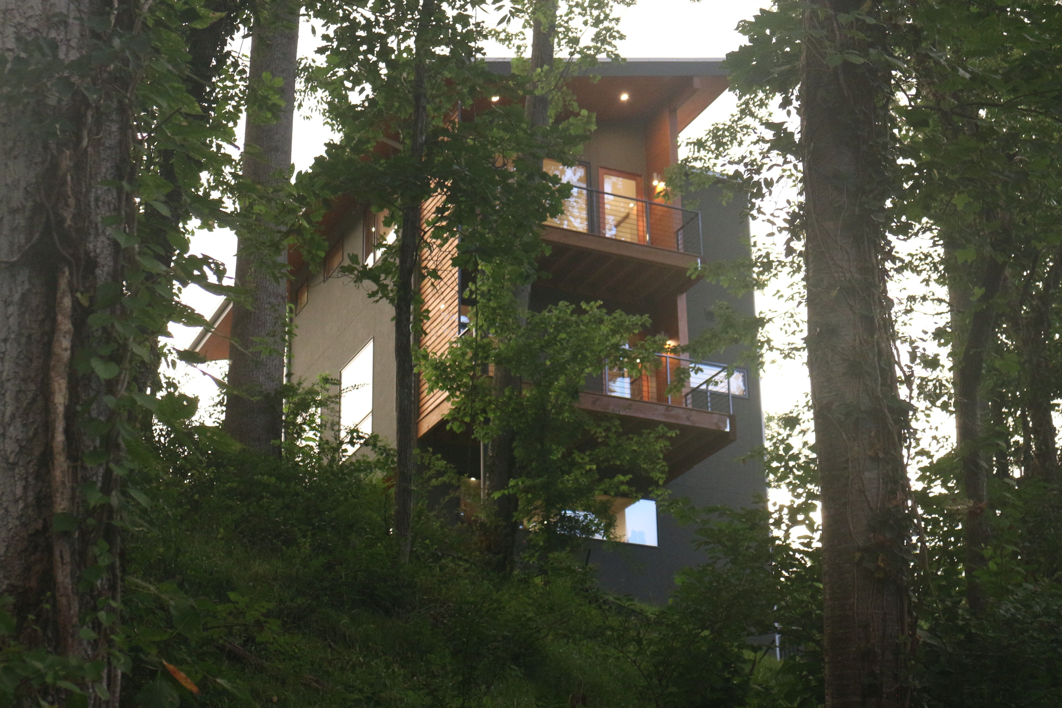
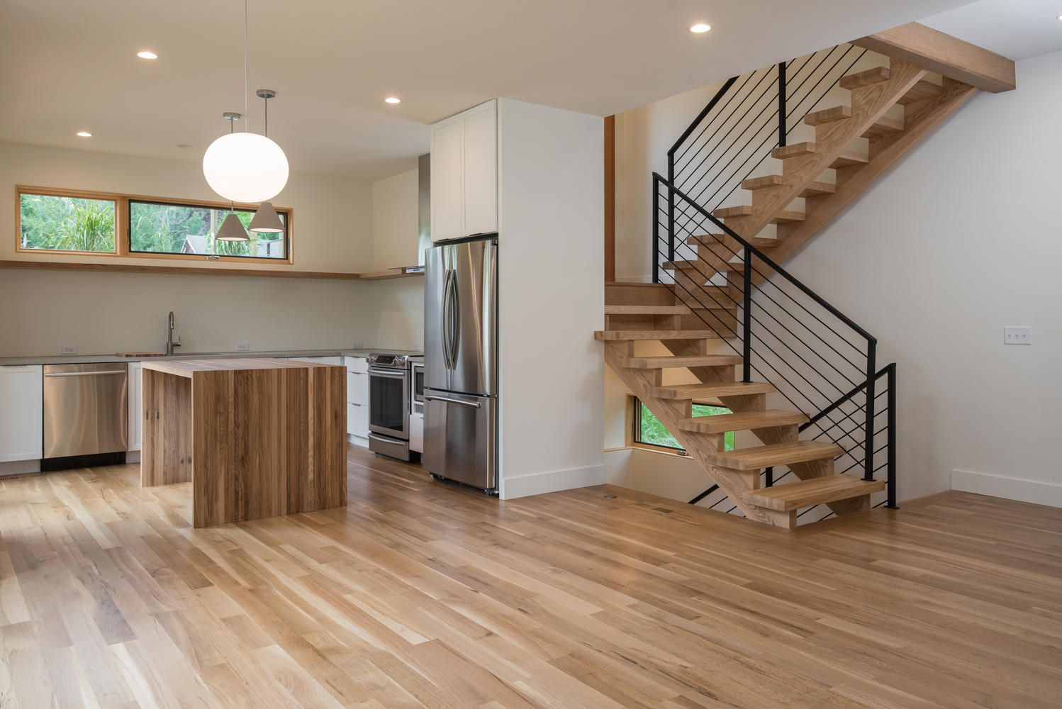
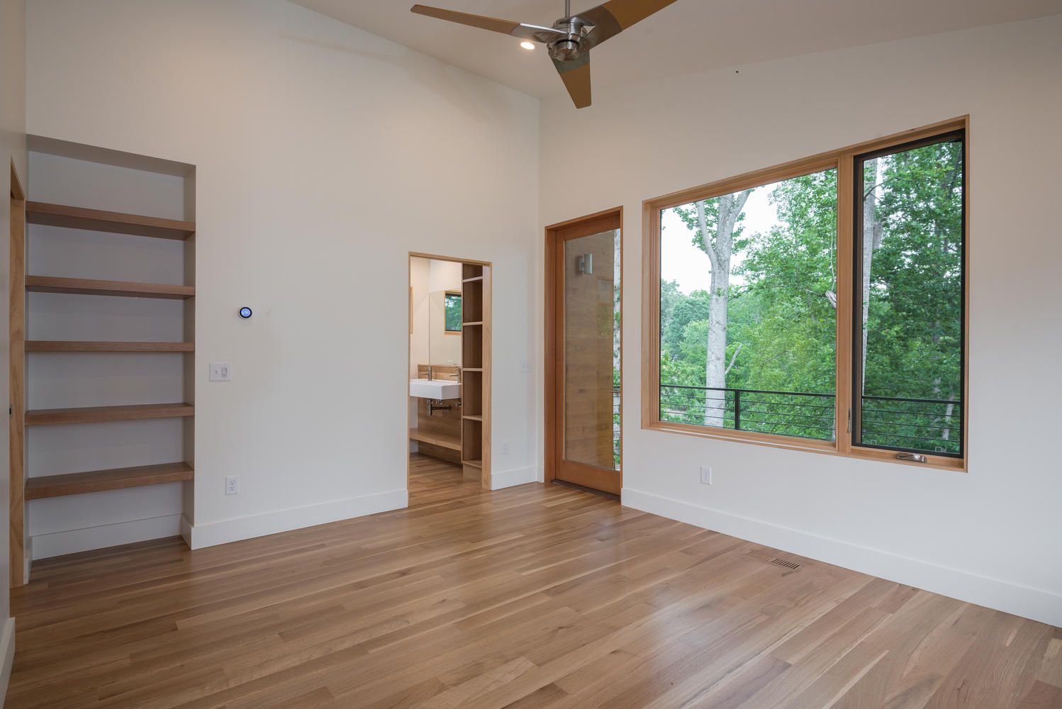


























View Comments
Beautiful Home. I just loved it!