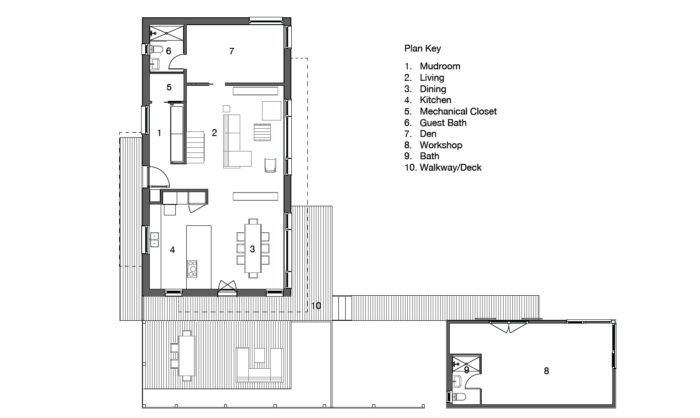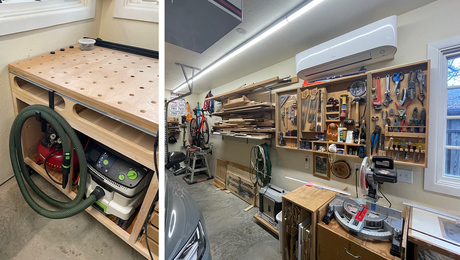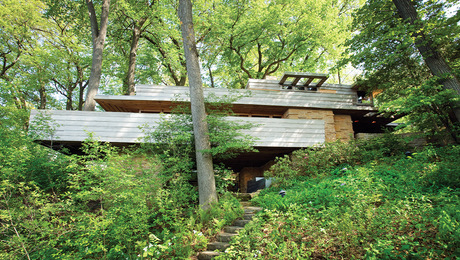
This oceanfront compound harmonizes with its dense, established-neighborhood context by means of traditional building forms and materials. But while acknowledging local patterns and norms, it does so in a way that clearly differentiates it as a contemporary home. A superinsulated building shell with high-performance, triple-glazed windows—some south-facing, for solar gain—permits the eastern façade to open toward views of the bay without compromising energy performance or comfort.
Located on an east-facing oceanfront lot in densely populated Quincy, Mass., this single-family custom residence harmonizes with its context by means of traditional building forms and materials. But while acknowledging neighborhood patterns and norms, it does so in a way that clearly differentiates it as a contemporary home. The main house addresses the street with a gable-roofed volume that relates in scale and form to the surrounding mix of traditional homes. A cantilevered shed dormer creates a covered entry at the uphill, inland facade. A single-story green roof helps break down the building’s mass, reducing its visual impact from the street and opening views to the bay beyond. To concentrate outdoor space on the waterfront side of the building, the structure hugs its inland property line. A detached studio, built on the footprint of a former garage, provides guest quarters and storage for water-sports equipment. Together, the main house and studio form a partially enclosed south-facing courtyard, shielded from the prevailing easterly winds, and from the neighbors’ view. The interior layout prioritizes bay views from the house’s living areas. The entry, storage, and support spaces are located at the west side. A delicate, cantilevered steel stair forms a backdrop to the living room, while channeling daylight from the windows above. Vaulted ceilings and loft spaces tucked under the sloping roof maximize the volume of the modestly scaled second-floor bedrooms. The dense neighborhood and the site’s eastward orientation presented challenges in creating an energy efficient building. We relied on a superinsulated building shell with high performance, triple-glazed windows to reduce space heating demand and several south-facing windows for passive solar gain. These measures allowed us to open the façade toward views of the bay without compromising the home’s energy performance or comfort. Balancing such competing interests, in the context of a well-resolved architectural composition, lies at the core of GO Logic’s approach to design.
Fine Homebuilding Recommended Products
Fine Homebuilding receives a commission for items purchased through links on this site, including Amazon Associates and other affiliate advertising programs.

Pretty Good House

All New Kitchen Ideas that Work

Get Your House Right: Architectural Elements to Use & Avoid

























