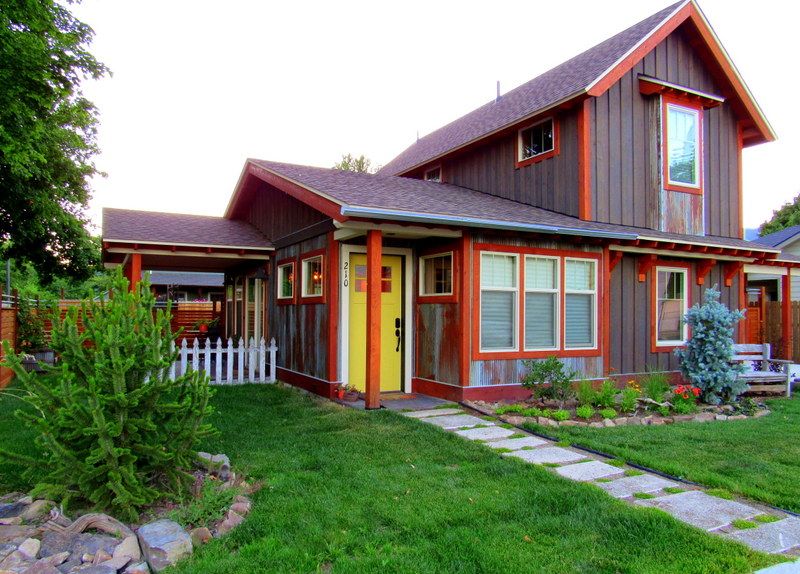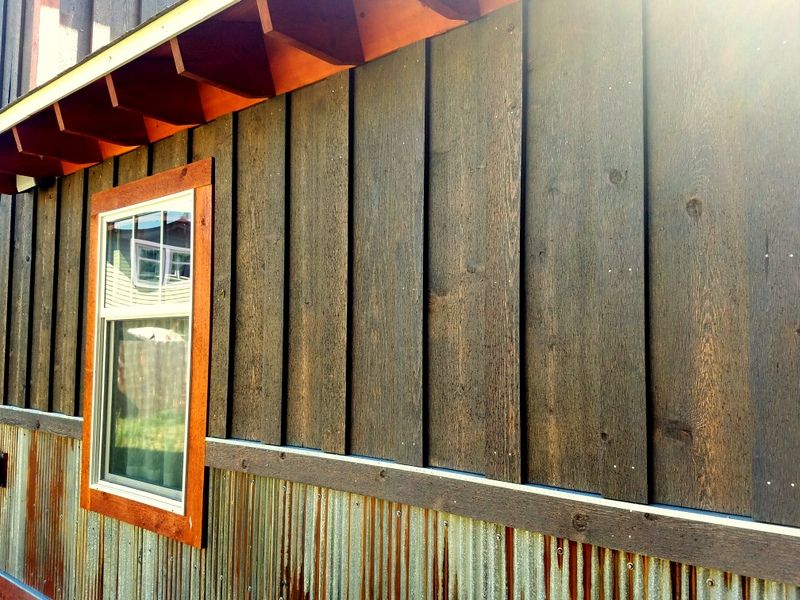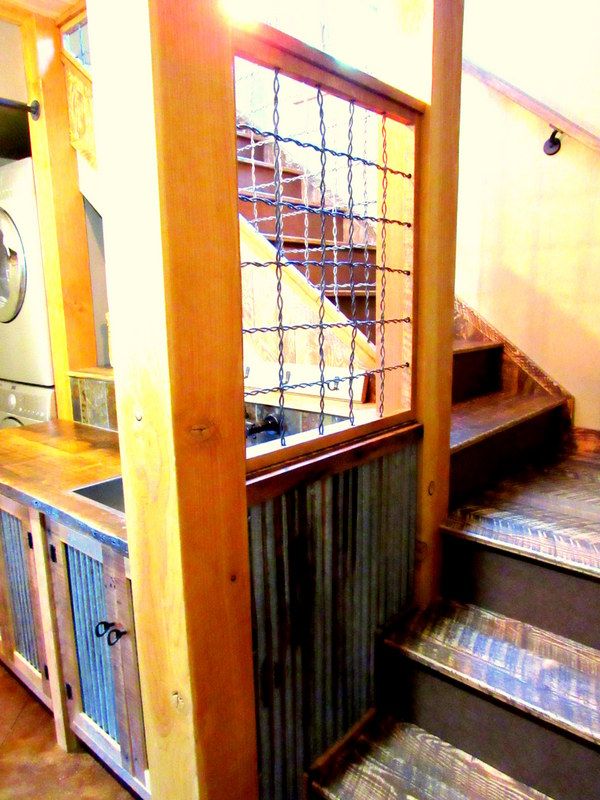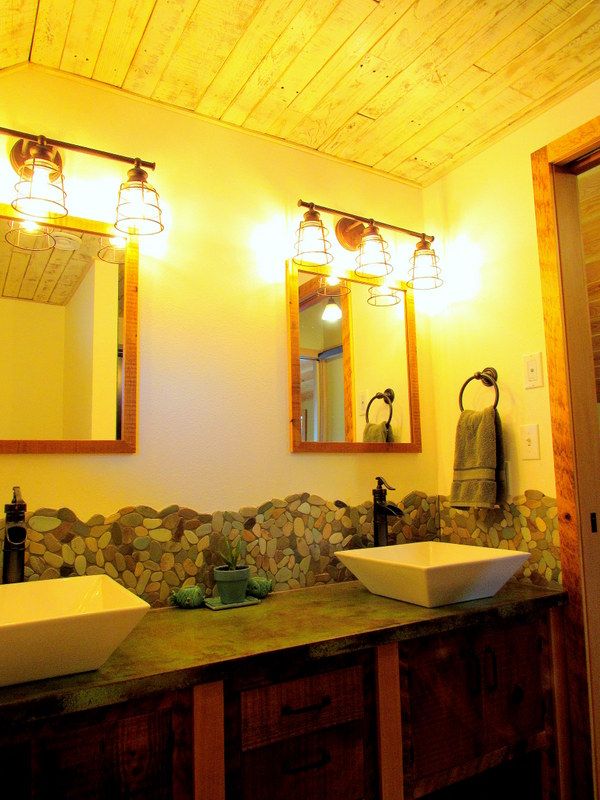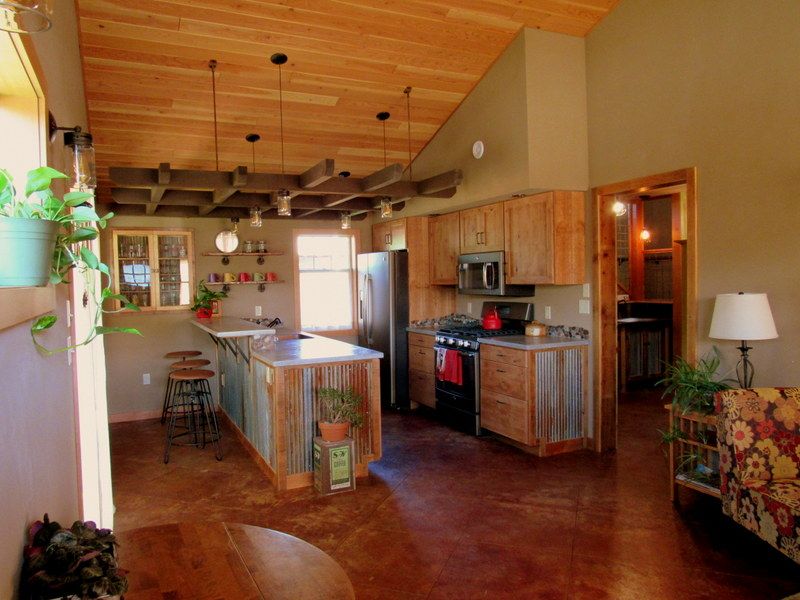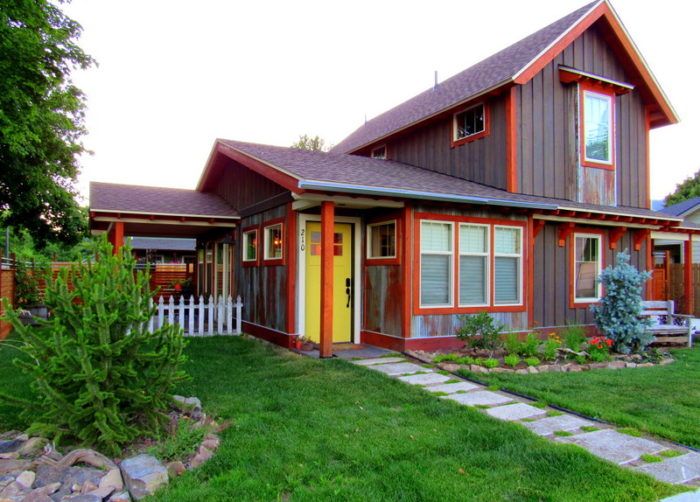
This home is a balance of quality construction, energy efficiency, beautiful detail, and real-world value. A goal of the project was to provide a comfortable and affordable home for the daughter, as well as serve as a model of sustainable urban small town living. It was important to us that the home blend seamlessly into the existing neighborhood, with its creative use of rustic-inspired and reclaimed earthy materials. A unique element of the home is that it was a turnkey family project. It is our collective efforts come to fruition, crafted by our own hands. Every aspect of design, engineering, material sourcing and construction was completed by a family team; consisting of father, mother, and daughter. This scenario allowed us to keep the labor budget low thus making it affordable, be creative with our use of materials pursuant to our visions, and pay careful attention to energy and design-related details. Another goal of the project was for the professional builder parents to determine economic feasibility of, and public interest in, building similar small homes in the community. Building as a family project allowed the professional builder father (Michael Murdock, builder of the McBirney Home featured in FHB issue 176), to pass down 35 years of experience to the next generation, his daughter. The project also allowed us to model what congruent urban infill can be; thus bridging the gap between the history of the existing neighborhood and the future of modern town living. The home features an easy flow layout that showcases the concept of “usable space over square footage”. We designed it to make use of specific areas off the main space, keeping the footprint small to fit the urban lot setback requirements. The two bedroom, two story floorplan allows for flexible use of the living area to meet the needs of modern living arrangements. Downstairs features a guest room/office, large laundry area that doubles as entry way, a cozy reading nook, and multiple seating options. Entire second floor is a private master suite- including a built-in office area, double vanity bath, walk-in closet, and bedroom. Flow of the home continues into the outdoor space, with a covered patio off the kitchen that is beautifully enclosed for coziness and privacy, even in an urban environment. We also planned for future development of an accessory dwelling unit, which will increase the value of the property as well as flexibility of use. An overall approach of the project was to create a “pretty darn good” home, meaning balance the attention paid to architecture and modern building science, with every day “do-ability”. There seems to be much public interest in small affordable homes that are well built and unique, as opposed to the traditional tract home approach. Thus this project allowed us to receive public feedback on the idea of creating similar homes in the community. We feel the home is a nearly perfect example of cost versus value in our location. Perhaps the greatest challenge of small lots and small homes is logistics and limited orientation options. We had to think in terms of cubic feet of usability, so we made the floor plan efficient and multi-purpose. Small urban sites require forethought in regards to utility access, material placement, large delivery vehicles, etc. With careful site planning, we were able to make a 5000 square foot lot fit both a house and a future ADU; still leaving room for outdoor spaces and landscaping. We did have to make some compromises with the design to “make it all fit”, but we have received accolades from the city planning staff, neighbors, and passersby. In effect, the project has been a big “thumbs up”. The end result of the project is that small homes can be attractive and desirable, especially in today’s housing market trends.
Fine Homebuilding Recommended Products
Fine Homebuilding receives a commission for items purchased through links on this site, including Amazon Associates and other affiliate advertising programs.

Musings of an Energy Nerd: Toward an Energy-Efficient Home

Pretty Good House

Get Your House Right: Architectural Elements to Use & Avoid
