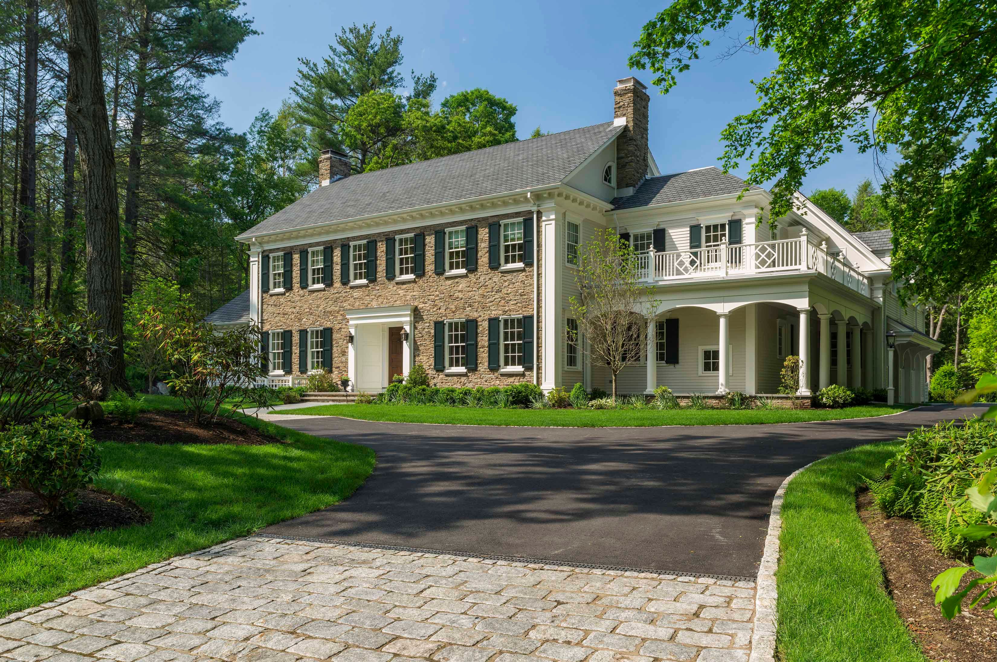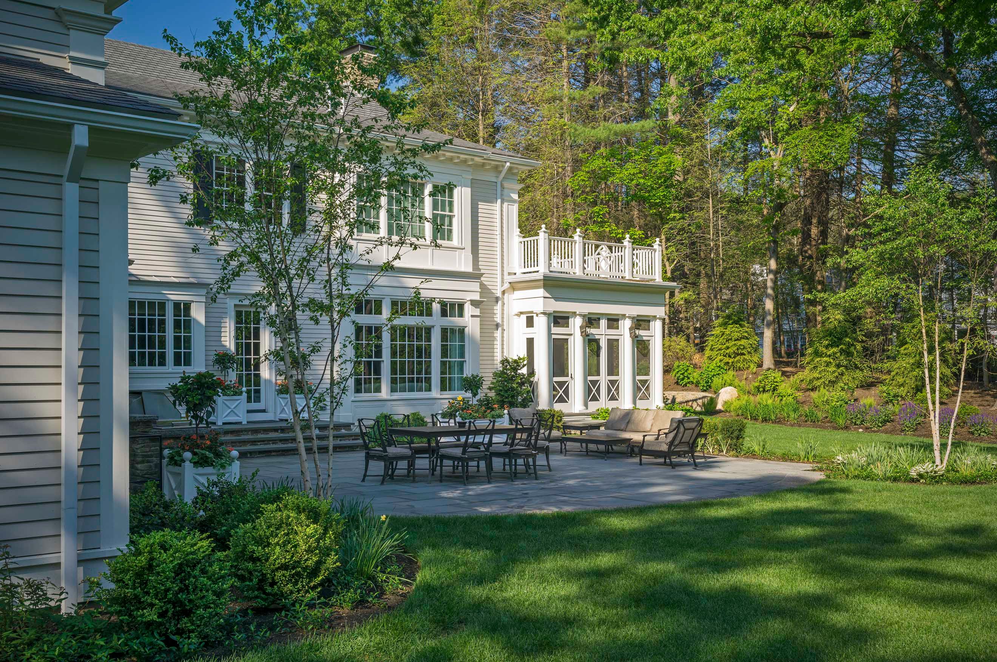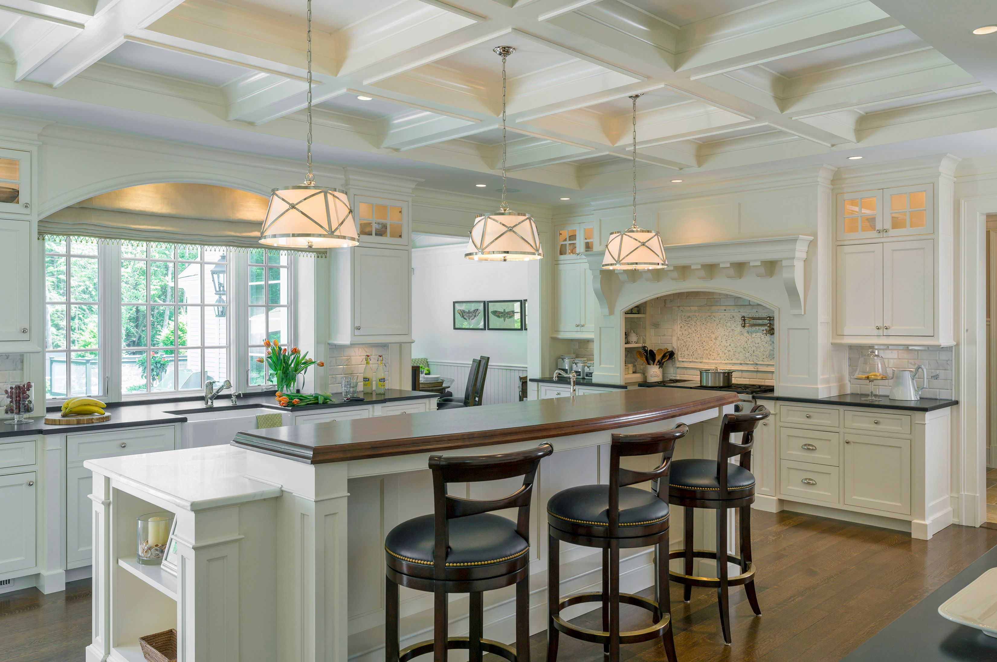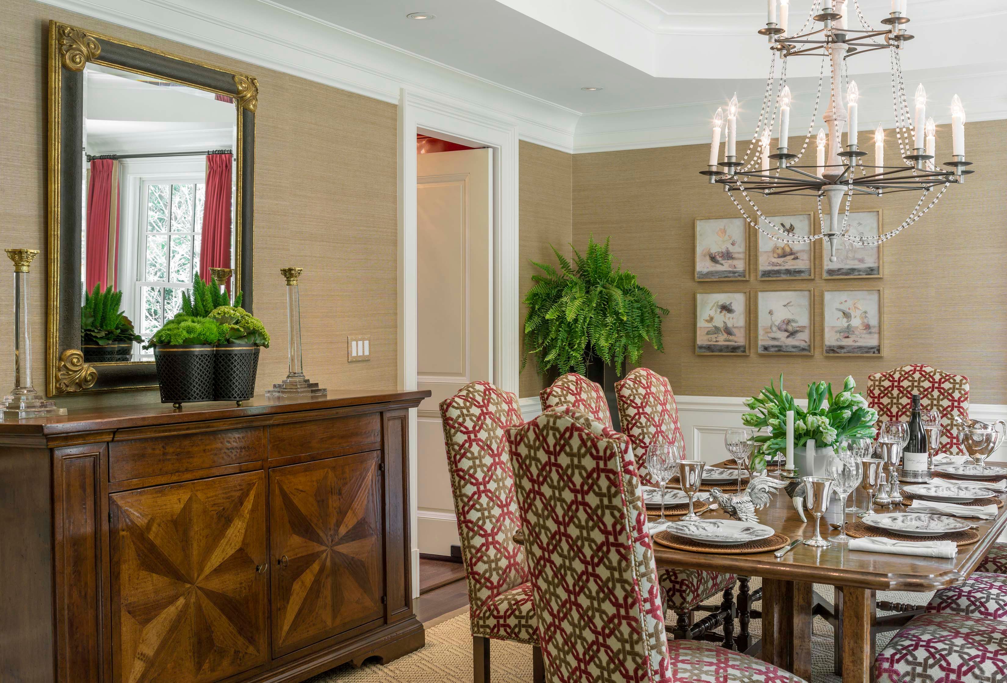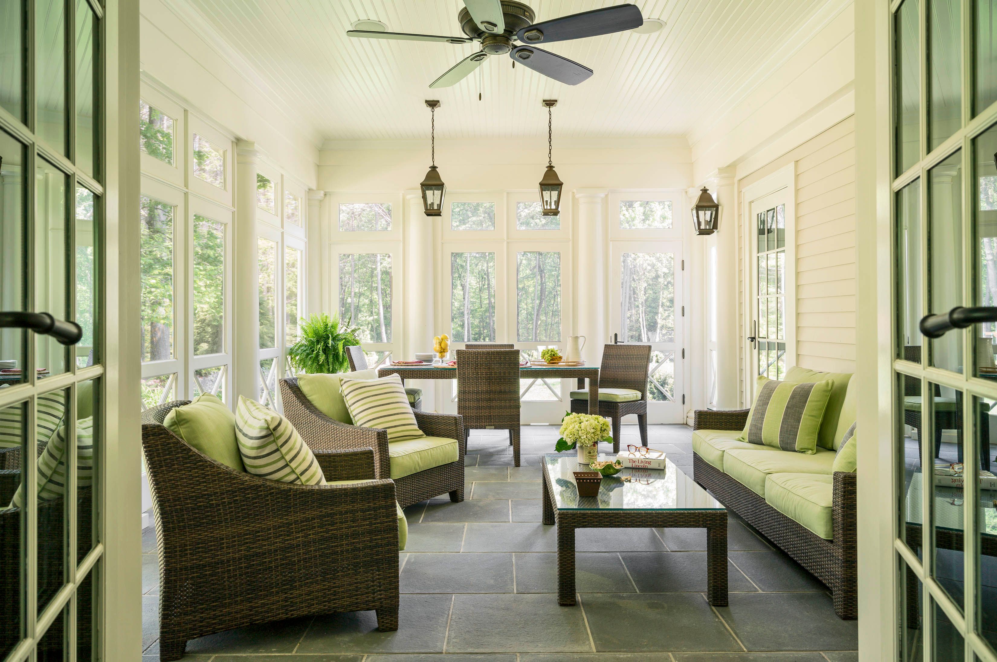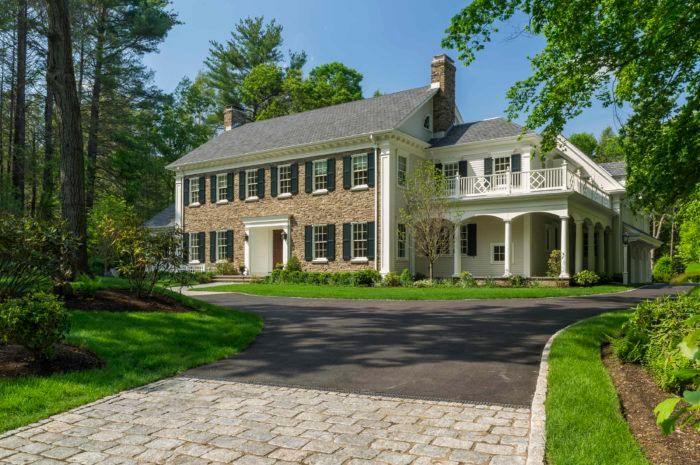
The traditional aesthetic was not only a good fit for the neighborhood, but also for the personalities of the client. The home strikes a delicate balance between tactile and approachable, but also elegant and refined. To do so required an intimate knowledge of vernacular New England architecture and a close collaboration between the architect, landscape architect, builder, and interior designer. One of the home’s most striking features is the warm brown fieldstone facade framed by paneled cornerboards and capped with a dentilated eave. Oversized windows and an inset front entry punctuate the solid façade. Proper sourcing and layout the stone facade was of paramount importance to both the owner and the design team. They worked closely with the builder and mason to through a series of mock-ups to get the perfect stone color, size, mortar, tooling, and layout. Another feature is the mudroom porch. The arcaded rhythm of breaks the solid massing of the main house and carries around the corner to the arched garage doors. The porch uses traditional column, arcade, and railing details to create an inviting entrance for the family. The rear of the house features large windows and french doors opening onto the generous rear garden. A colonnaded screen porch opens off the family room and library onto the bluestone patio. The landscape architect worked closely with the site contractor to preserve mature elements of the existing landscape. The result lends a sense of implied history to the new home and provides a rare level of privacy in an established residential neighborhood. The home’s interior contains all the expected traditional elements – formal dining and living rooms flanking the center entrance, elegant central staircase, wood burning fireplaces, coffered and beamed ceilings. However a thoughtful palette of materials and colors brings a soft, tactile quality to even the most formal living spaces. Textures and colors pop against a warm palette of Parisian beiges – helping to create an approachable and comfortable family home. Surfaces are meant to be touched, chairs meant to be sat in, rooms meant to be lived in. The most challenging elements of this project were overcome by close collaboration and teamwork among the design team and craftsmen who were equally invested in creating a heirloom home for this young family.
Fine Homebuilding Recommended Products
Fine Homebuilding receives a commission for items purchased through links on this site, including Amazon Associates and other affiliate advertising programs.

A House Needs to Breathe...Or Does It?: An Introduction to Building Science

Musings of an Energy Nerd: Toward an Energy-Efficient Home

All New Kitchen Ideas that Work
