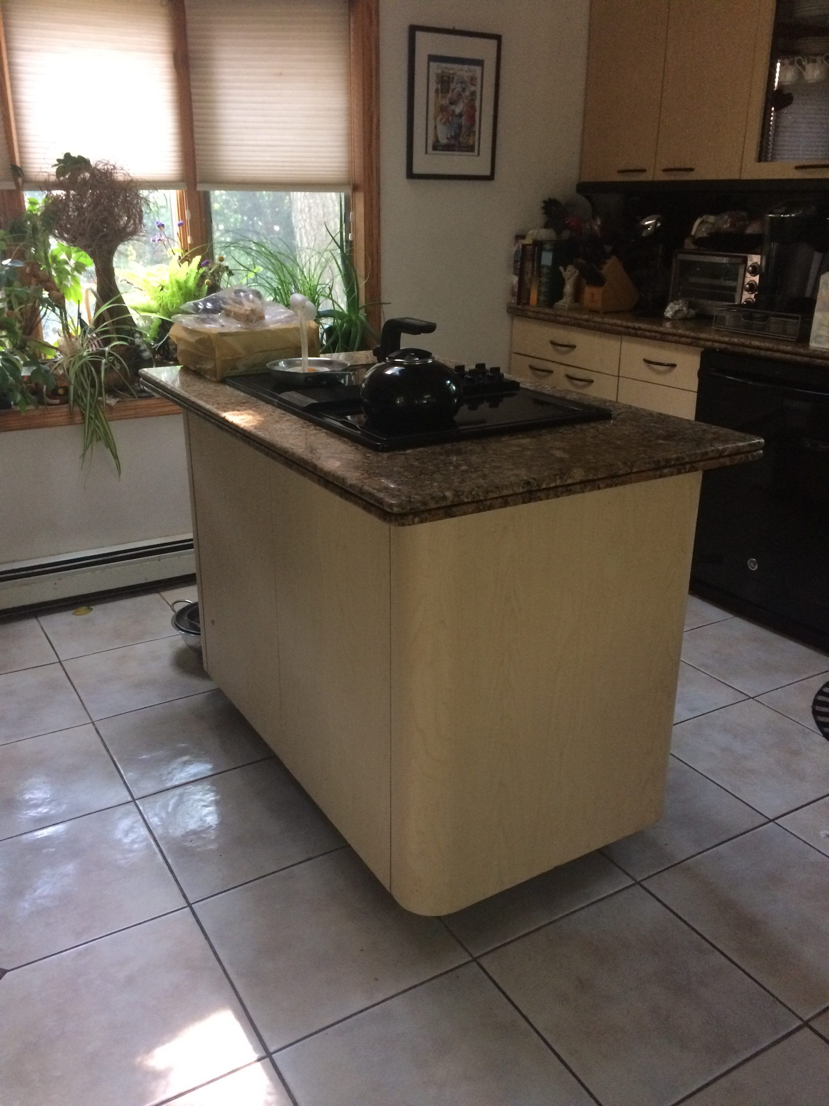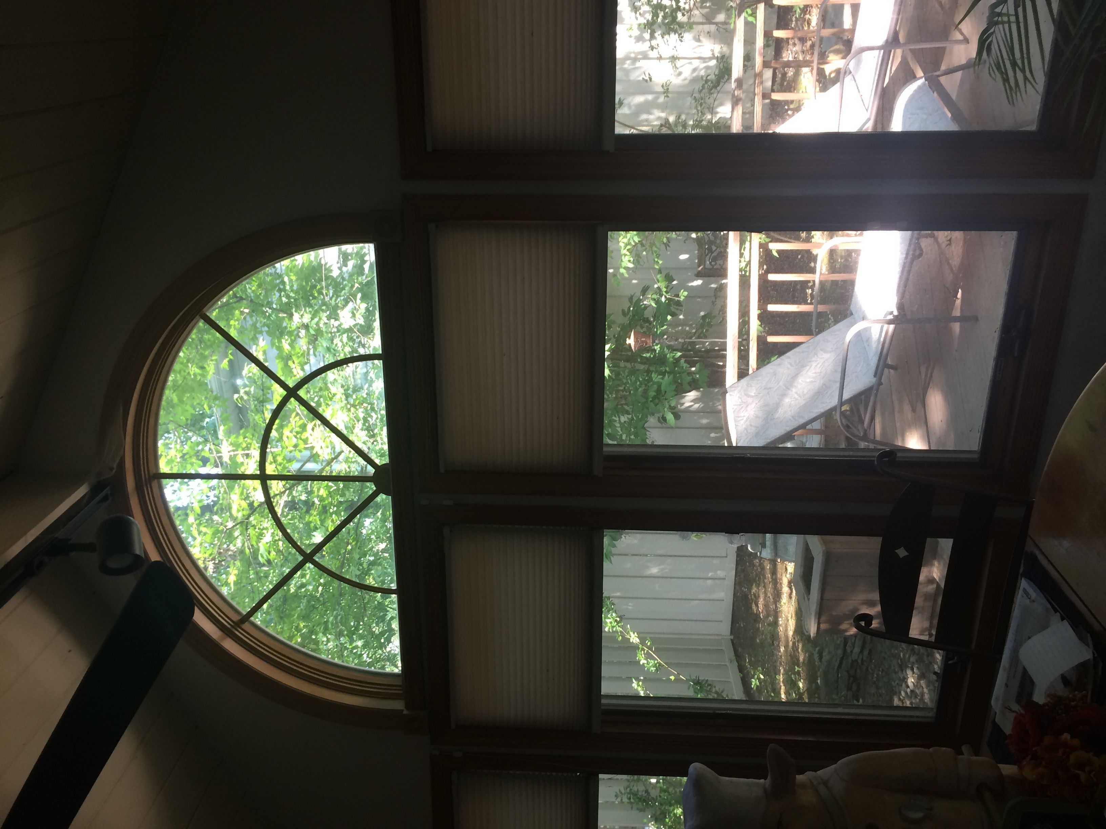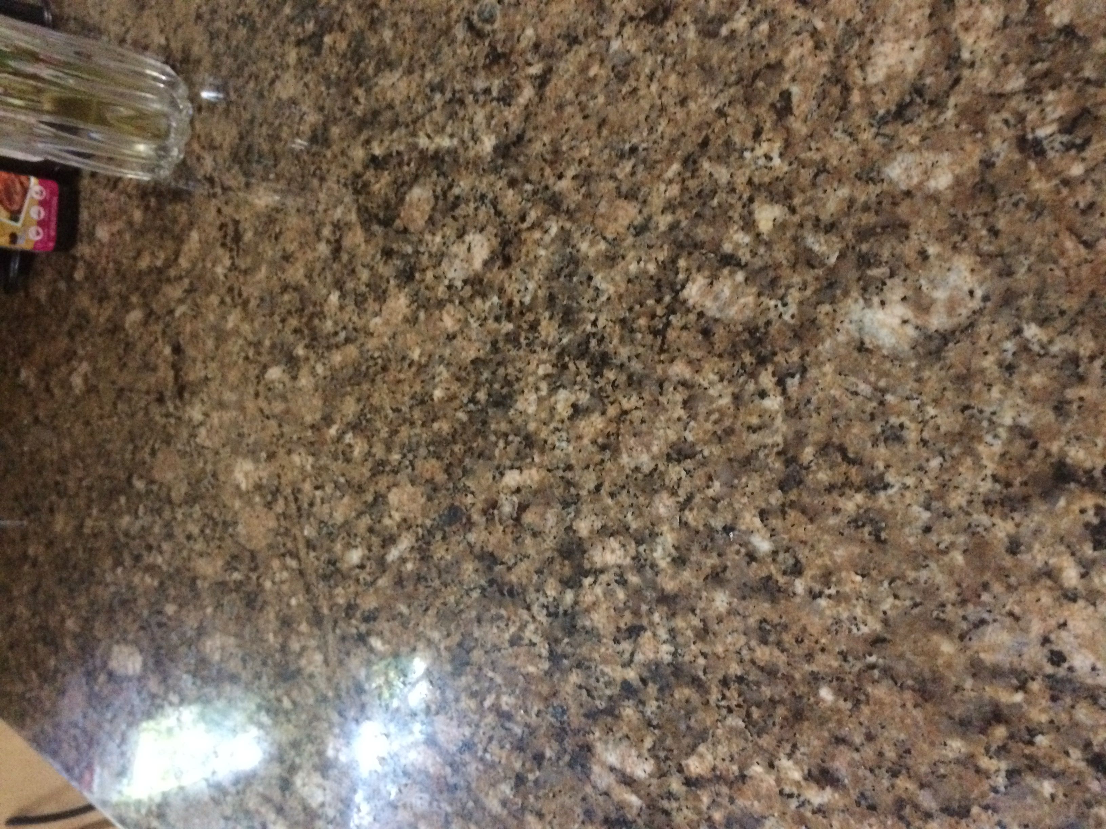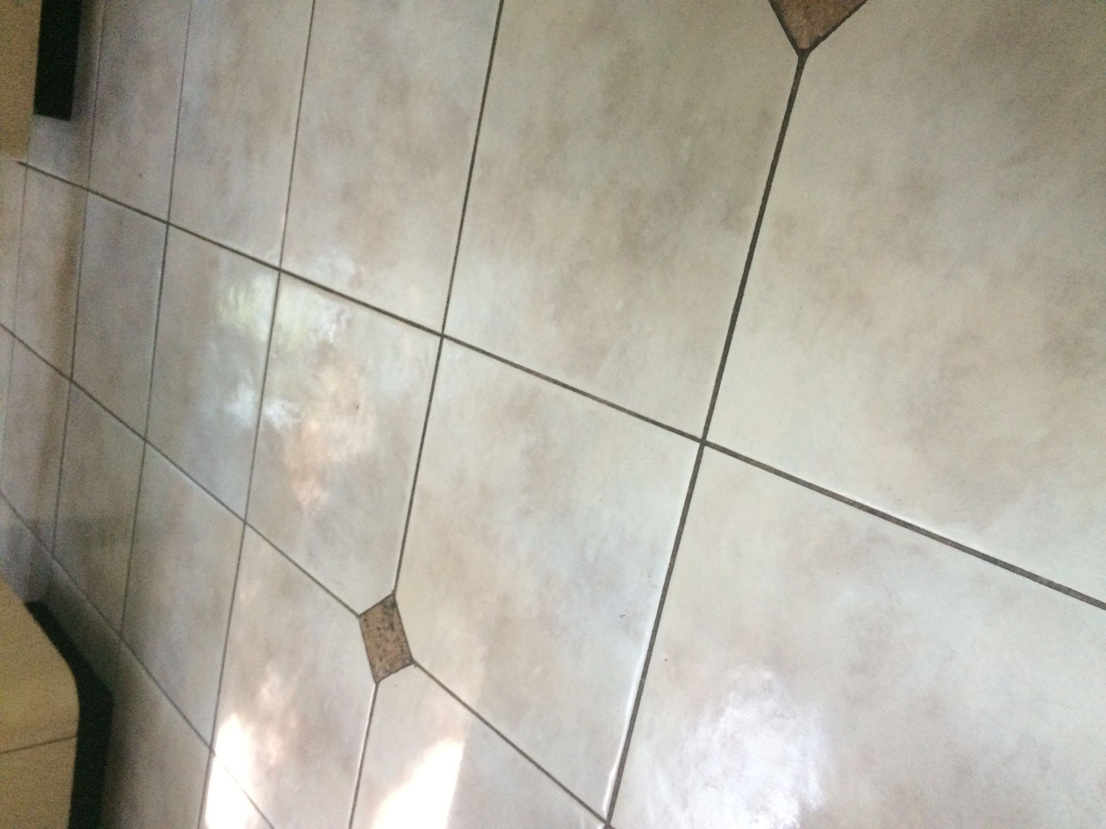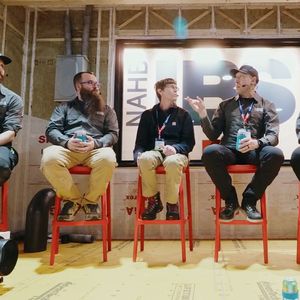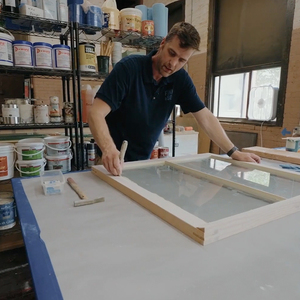Remodeling the Garage into a Beautiful New Kitchen
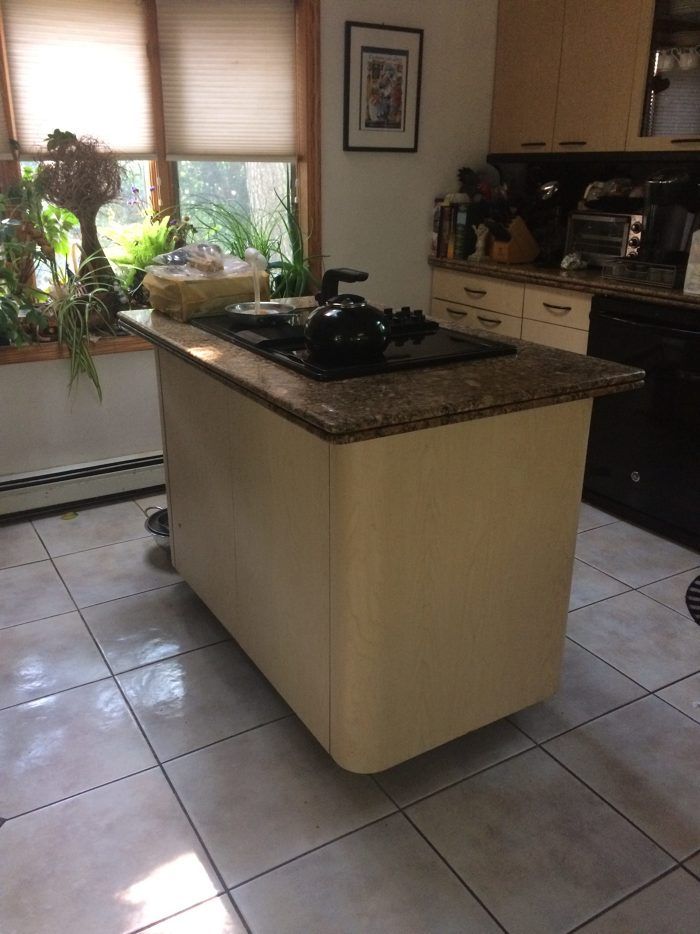
This project was a major challenge and had me and my contracting team working for weeks on end. The garage on the California split level house in Long Island, New York was a traditional home straight out of the 1950s. The owner and his family barely used the garage being that they also had a large driveway and wanted to turn their garage into usable space. When the owner came to me with the idea about revamping it into a large kitchen, originally I thought it would be too great of a challenge, but after some convincing I decided to take on the project. There were numerous factors I had to take into account, being that we were changing it into a finished space.
Tiling
The tilling was one of the greatest challenges in the project. My team and I had to lay down a layer of cement on the ground before setting the tile. At this stage in the game, we still had access to the open garage doors, so that made lugging the cement in much easier. Once the cement was laid, we tiled up the entire floor with white marble tiles. The owner wanted a brown motif for the kitchen, so we stained the grout brown for them. We also placed small brown diamond tiles on the floor as well.
Counter Tops
The counter tops were a challenge as well. The owner wanted to keep with the brown layout, so we had to keep that in mind when ordering counter tops. The owner also wanted granite counter tops, so we a lot to take into consideration when building the kitchen. After discussing pricing, we settled on a light brown counter top with specks of black. We added numerous drawers to store silverware and cookware. We also added an island with a stovetop with storage underneath as well.
Windows
Since this room was originally a garage, it did not have any windows. This would be a problem for a kitchen, so we installed a lot of window treatments throughout the kitchen. We added windows over the sink, looking out of the front of the property. We also added windows in the back of the kitchen with a windowed door leading out onto the deck.
Removing Garage Doors
The biggest challenge of the entire remodel was getting rid of the garage doors. Removing the doors was the easy part, but then we had to fill in the empty space. We added a wall into the open space and included a window treatment as well. We had to hold up the window treatment and the window sill with columns outside to keep it from falling down.
Final Thoughts
The entire job was quite a challenge, but the outcome is extremely beautiful. Unlike remodeling an unfinished basement into a finished basement or something of the sort, this job was turning a completely unlivable space into an incredible area for the family to spend time together. It was not easy, but it was definitely worth it.
