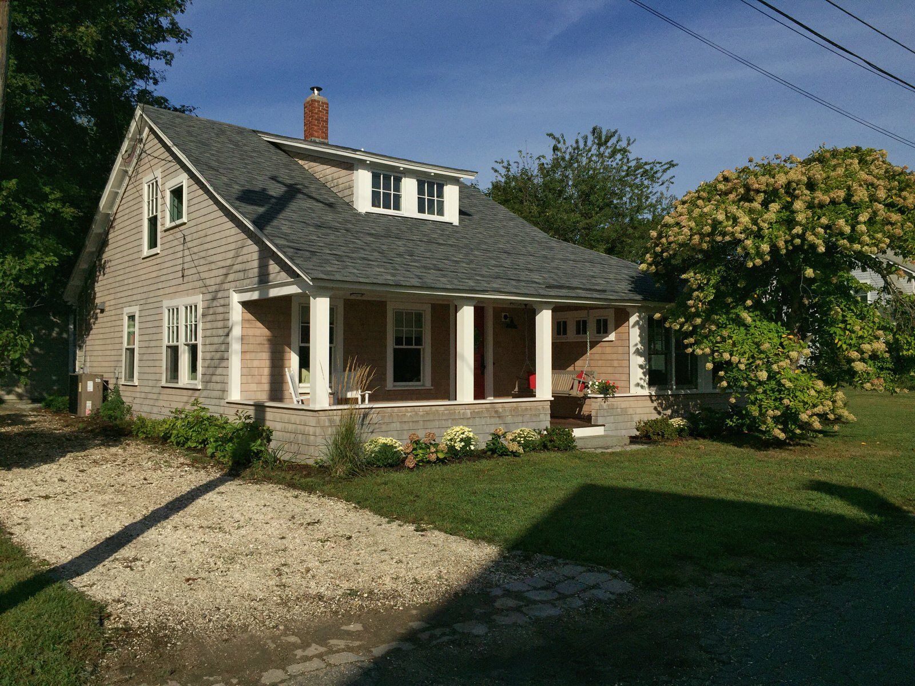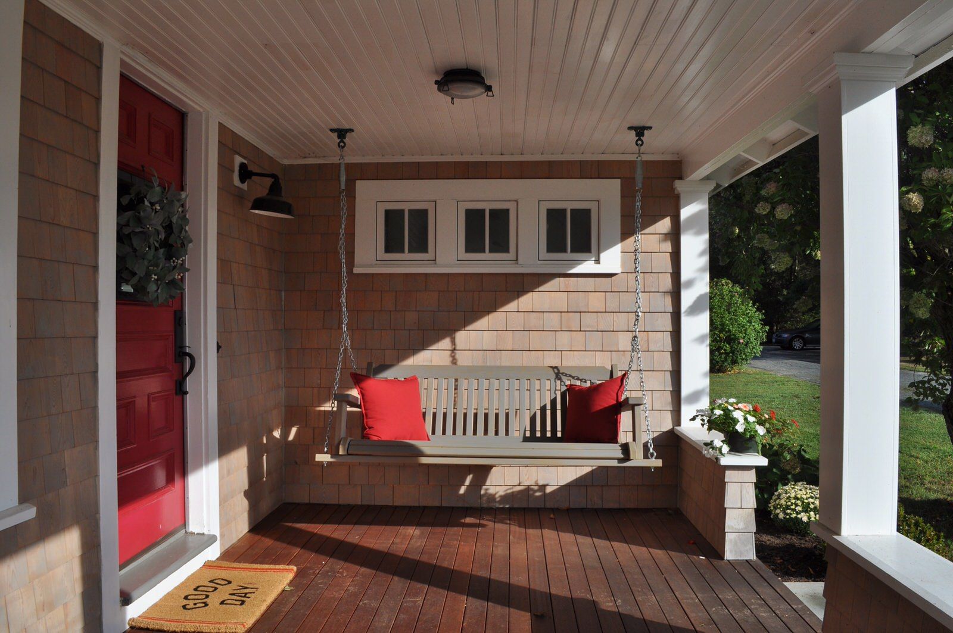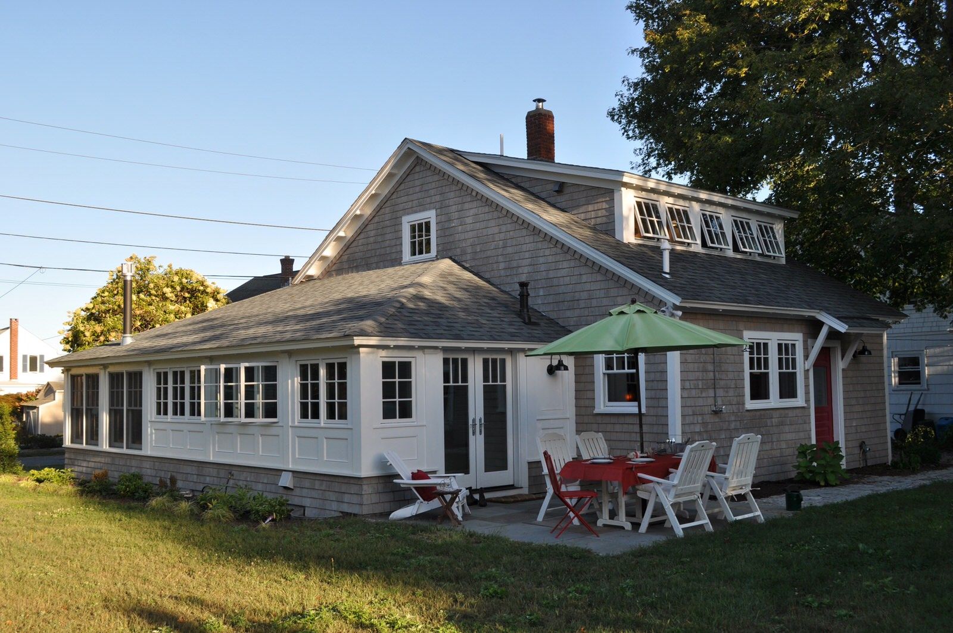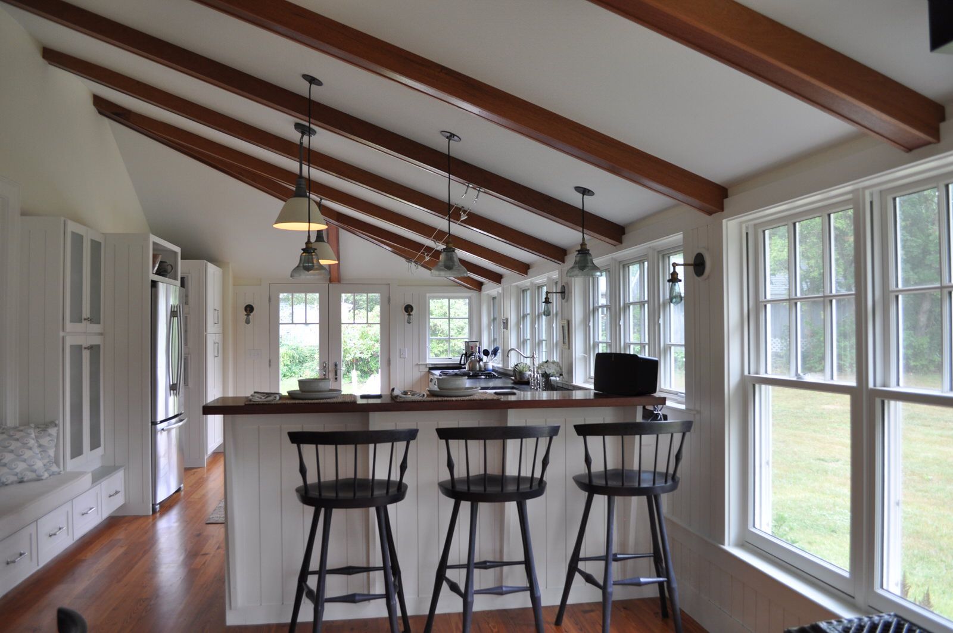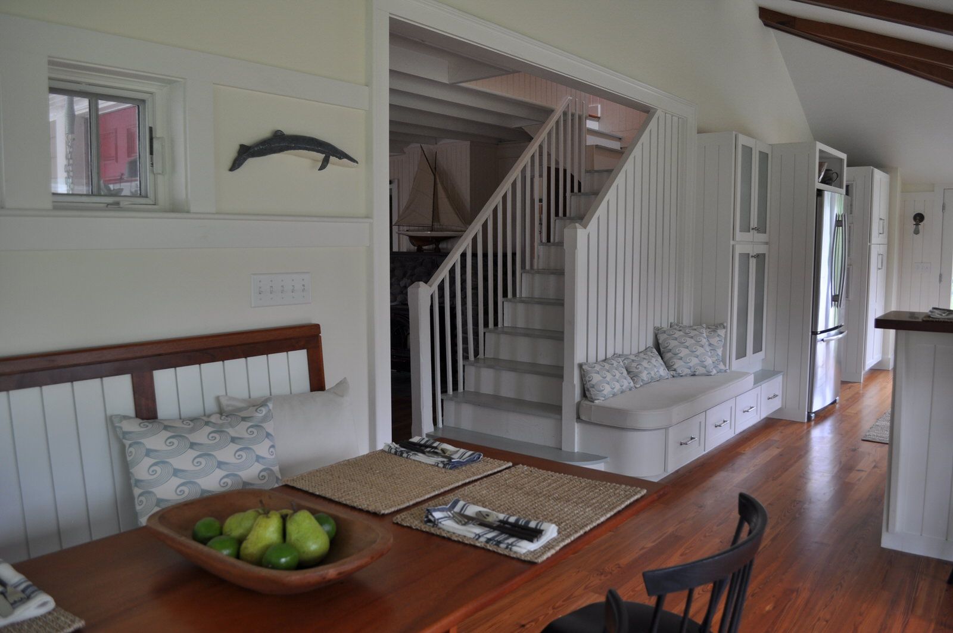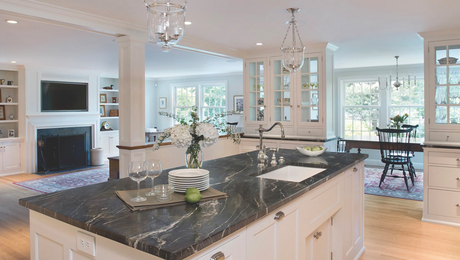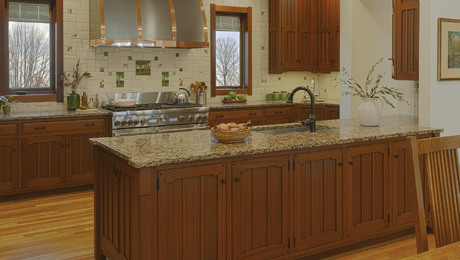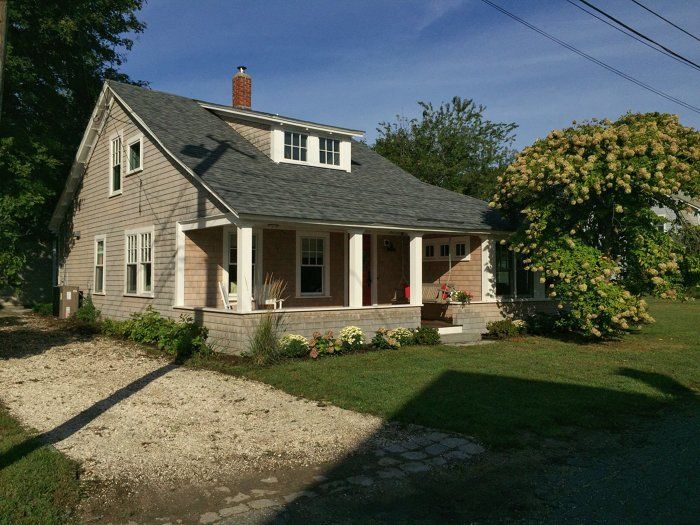
After returning from a winter trip to discover his house had been flooded by a burst second-floor pipe, this homeowner was ready to address the renovations and additions that he had been pondering for about a decade. It was very important to him to respect the original character of the c. +/- 1910 two-bedroom small home that had been in his family for years, while re-imagining the kitchen, bonus living space, and flow.
In response, KHS proposed a one-story addition, recalling an enclosed porch, which springs from the original front roof line and then wraps the house to the north. An informal front dining space, complete with built-in banquette, occupies the east end of the addition defined by large double-hung windows sized to match those on the original house, and a new kitchen occupies the west end of the addition behind smaller casement windows at counter height. The suggestion of beams beneath the cathedral ceiling contributes to the addition’s porch-like vibe and lends the space a more expansive feeling. A built-in bench along a new stair guardrail (inspired by the design of the original opposite guardrail) creates an alternative gathering spot for folks visiting with the cook. New French doors to the rear allow the owner greater access to an outdoor room edged by the house to the east, the existing one-car garage to the south, and a rear rock wall to the west. Much of the lot to the north was left open for the owner’s annual summer volley ball party.
The first-floor was then reconfigured, capturing additional interior space from a recessed porch on the rear, to contain a mudroom entrance hall, full bath, and den/library (which could someday function as a third bedroom if needed). Living room windows and the entry door off the front porch were re-positioned to improve access to daylight and room function. The wide cased opening into the new addition was sized to include the existing stairs, so folks using the stairs can look into the addition and so the living room can borrow space visually from the addition. Upstairs, a rear shed dormer was extended to the north and south so that head room could be increased, rendering more of the owner’s office/second bedroom usable.
Having expanded from its original 1100 square feet to approximately 1700 square feet, it’s still a small, sweet house – only freshly updated, and with a hint of porchiness.
Fine Homebuilding Recommended Products
Fine Homebuilding receives a commission for items purchased through links on this site, including Amazon Associates and other affiliate advertising programs.

A House Needs to Breathe...Or Does It?: An Introduction to Building Science

All New Bathroom Ideas that Work

Get Your House Right: Architectural Elements to Use & Avoid
