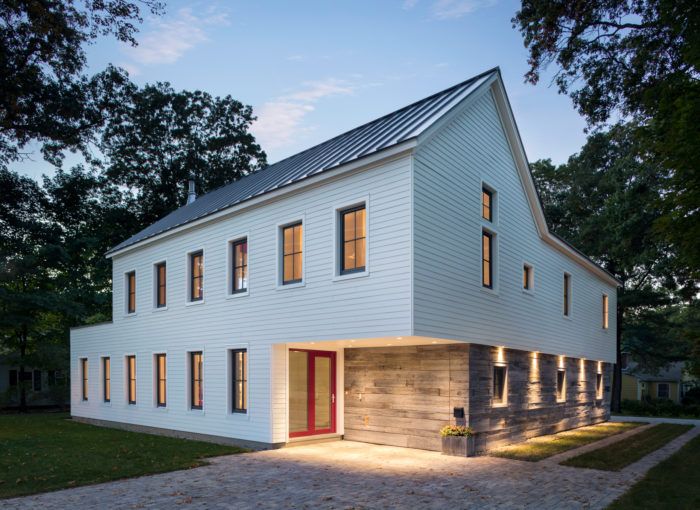
The Wellesley Residence replaces a modest colonial in a suburban enclave whose postwar housing stock is rapidly giving way to larger single-family homes. The new house’s exterior reflects the owners’ desire that it fit comfortably in this context while avoiding the weaker points of its neighbors: traditional two-story homes whose facades are dominated by expansive, street-facing garages. Rather than entirely upend this formula, we reshuffled its familiar elements to produce a visually engaging building that makes better use of its site and is more responsive to its climate.
To minimize the visual impact of a two-car garage, we opted for a tandem configuration, orienting one single-width door southward, toward the street, and another toward the backyard. Recessing this volume from the facade, we then shifted the gabled second-floor volume over the garage, creating a covered entry recess at the east end of the house and a flat, vegetated roof at the west. The green roof wraps to the rear of the building, permitting a generous floor plate at the entry level while reducing the scale of the second-floor volume. Reclaimed barn board siding delineates the garage and camouflages the street-facing garage door. A cobbled drive, with a discreet two-track extension to the rear entrance, provides car access without giving away the punchline.
The main house’s clapboard siding and regularized, rhythmic window layout remain stoic in the face of this contemporary form-making, yielding a facade that acknowledges neighborhood norms without surrendering to them. The interior continues in this eclectically modern vein, with an open-plan ground floor and three bedrooms arranged in an L-shaped plan above. Red oak flooring reclaimed from the original house wraps the ceiling and one wall of the living area. Painted vertical paneling lines the stairway and entry hall, extending the agrarian metaphor of the garage siding. The imperative of integrating an existing package of salvaged kitchen cabinetry presented a design challenge, but ultimately furthered an approach that reconciles traditional and contemporary elements.
Fine Homebuilding Recommended Products
Fine Homebuilding receives a commission for items purchased through links on this site, including Amazon Associates and other affiliate advertising programs.

Musings of an Energy Nerd: Toward an Energy-Efficient Home

Graphic Guide to Frame Construction

A Field Guide to American Houses
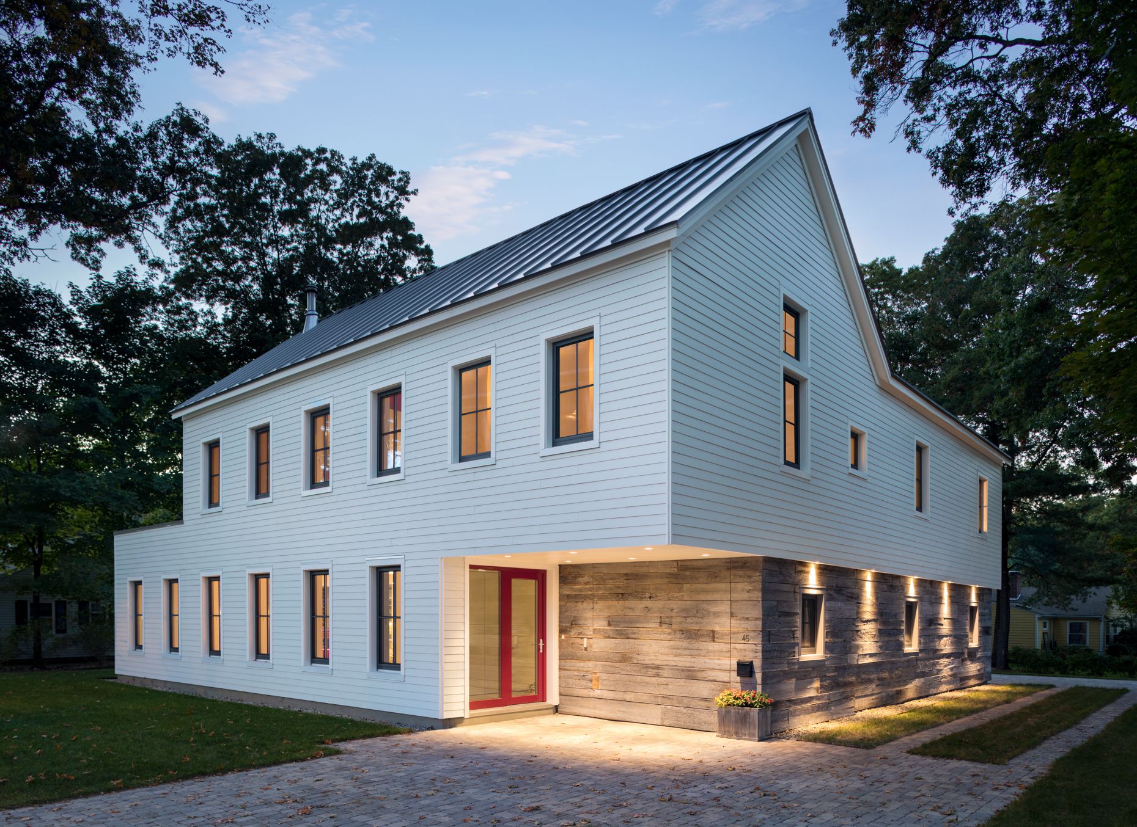
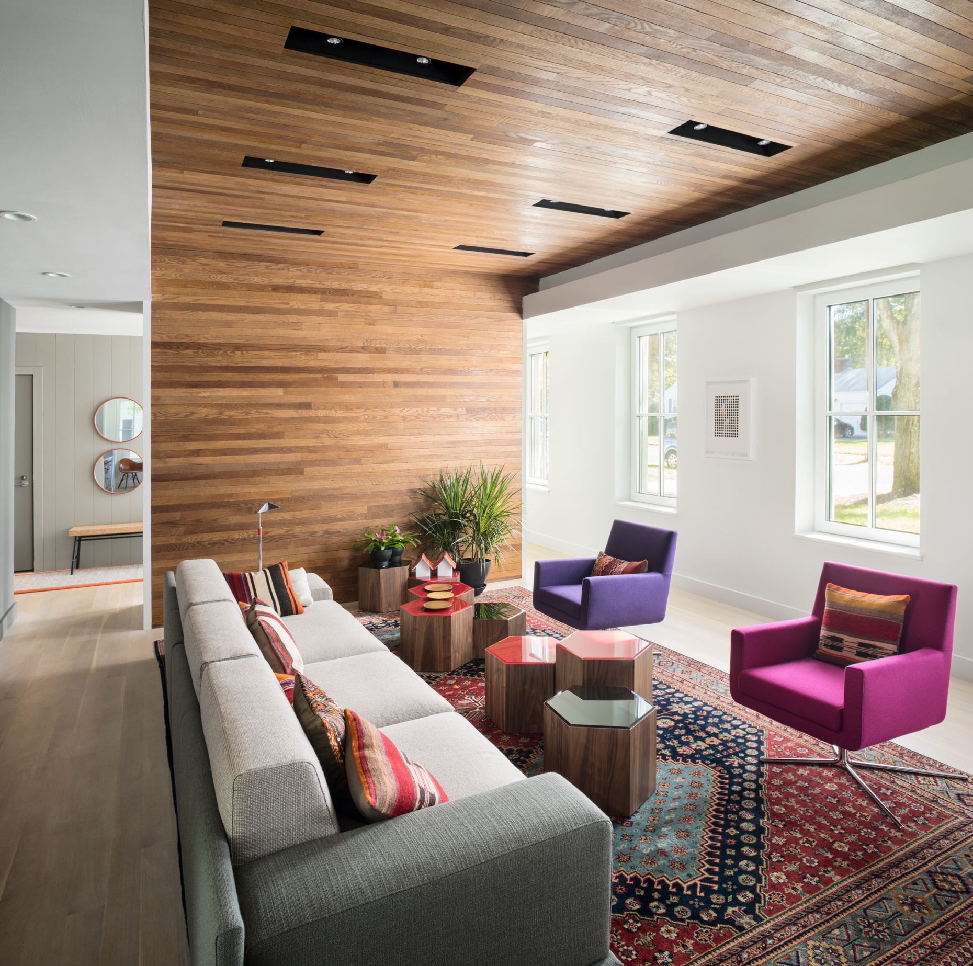
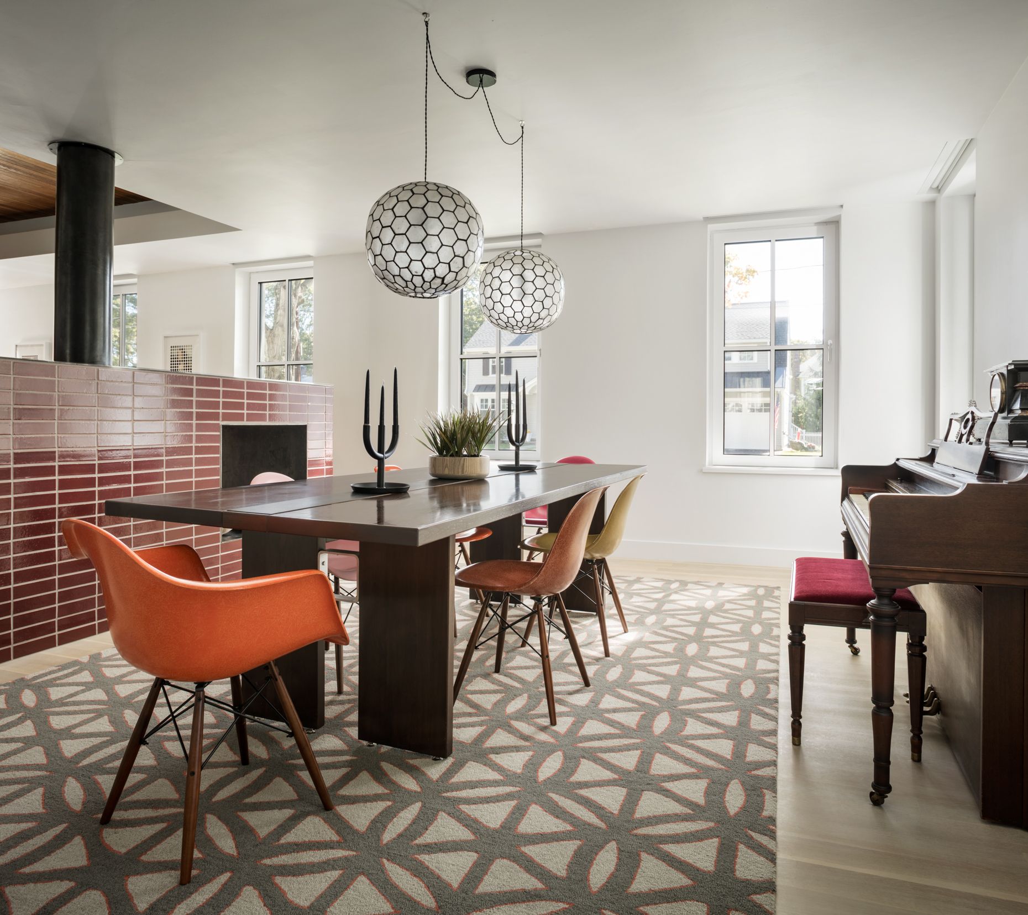
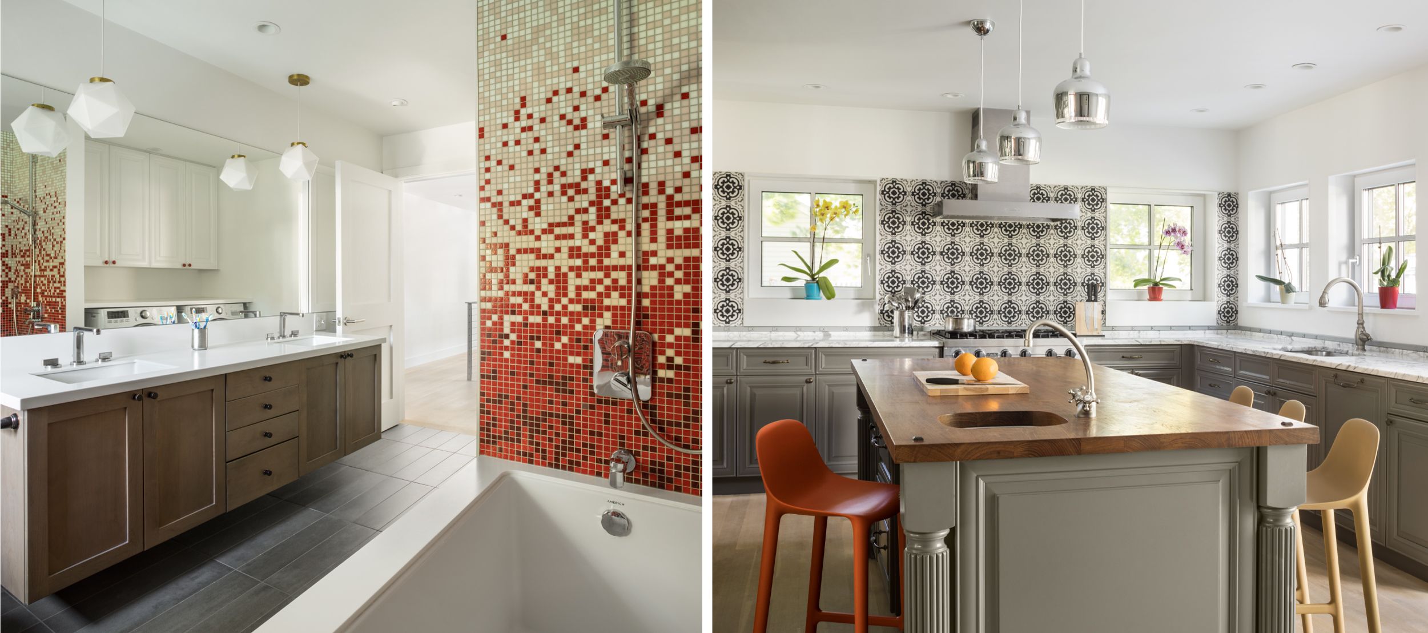



























View Comments
The tandem garage at the entry nice solution to the dominant, street facing garages faced in so many neighborhoods built in the past 50 years. It also is a tribute to the clients for accepting the compromises that come with such an arrangement. Let's hope that more spec builders take a chance on innovative solutions like the Wellselys did. The biggest obstacle may be fear of resale value being impacted. In a well designed house such as this one that may not be a problem.