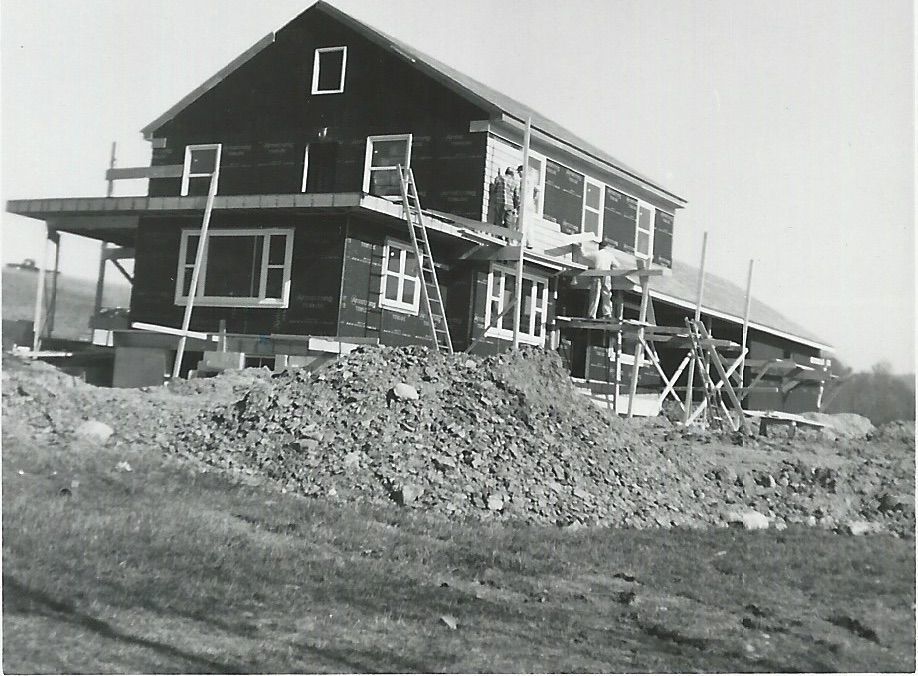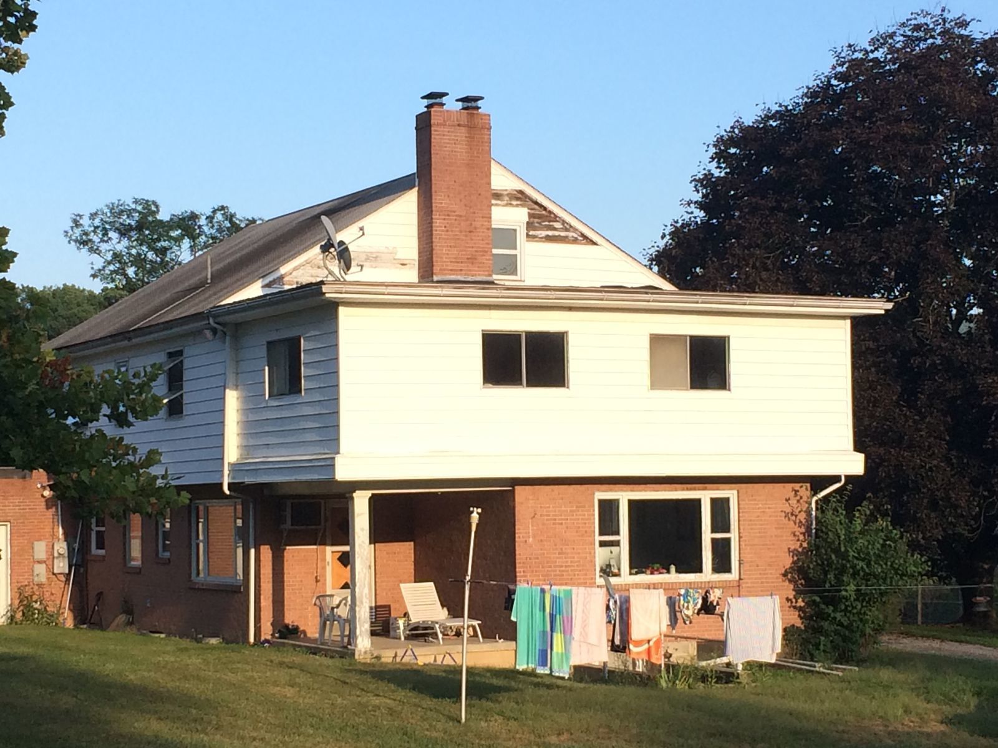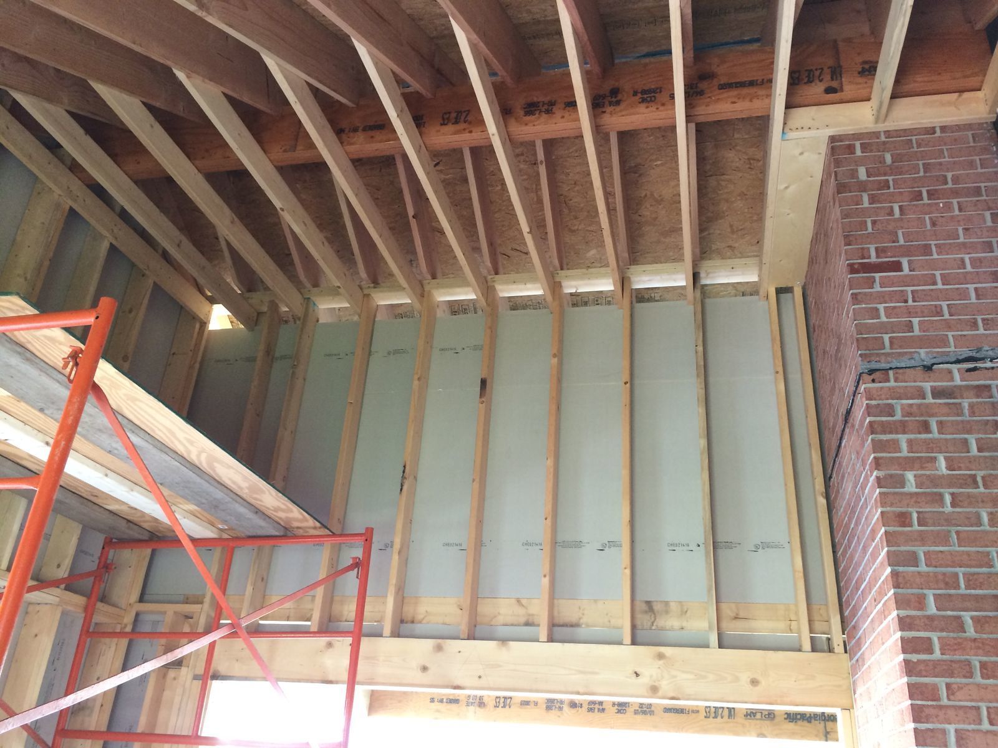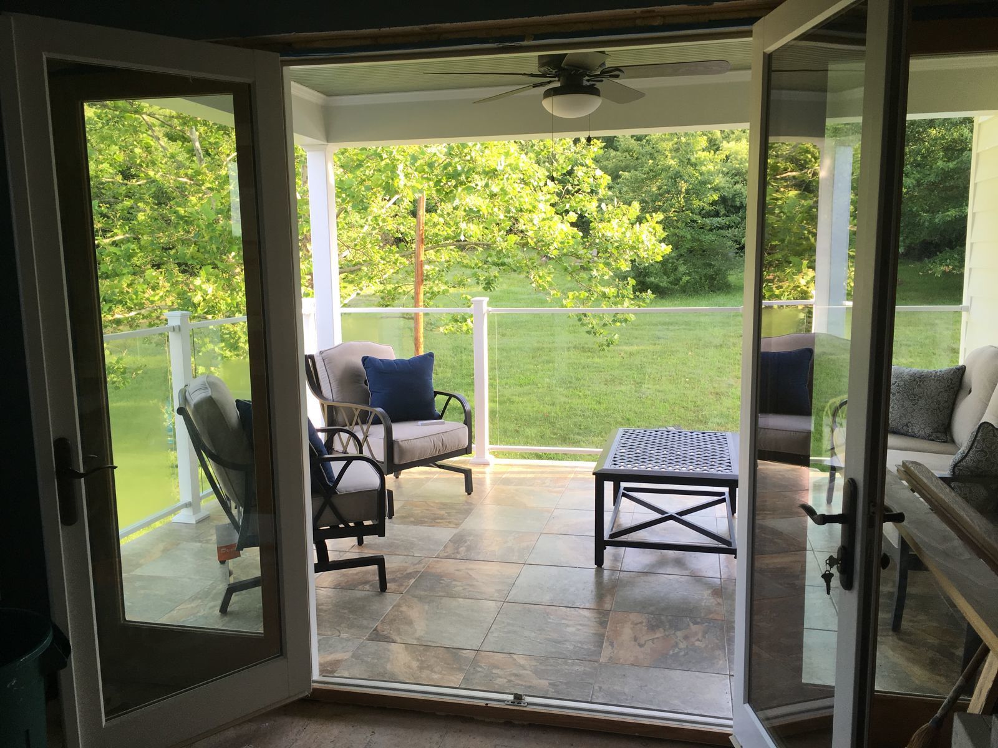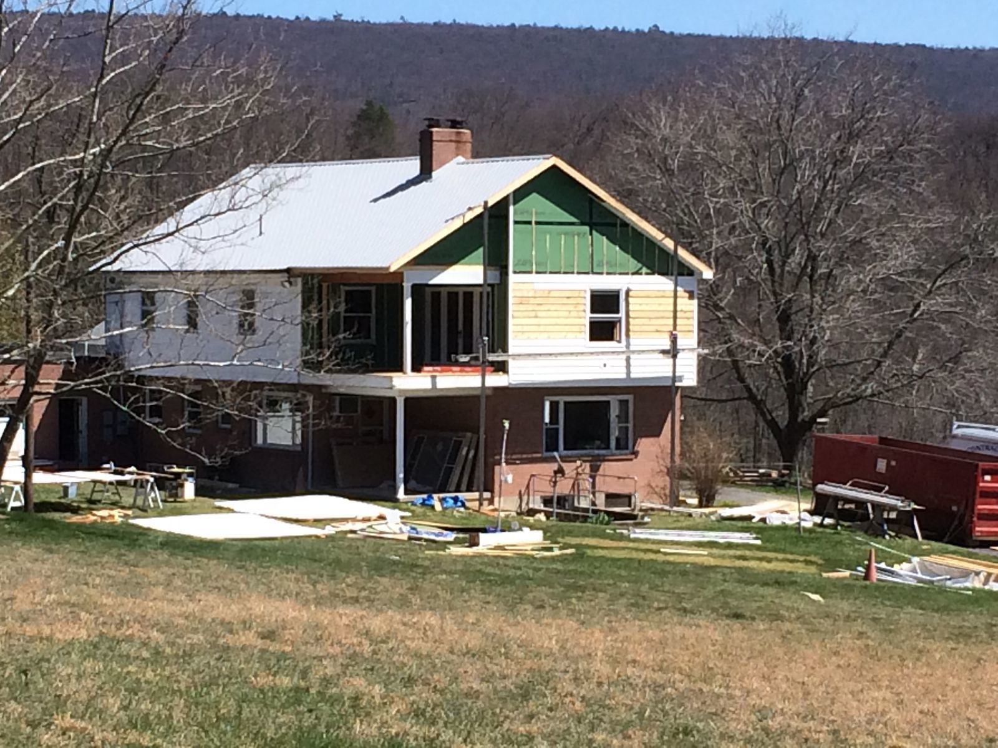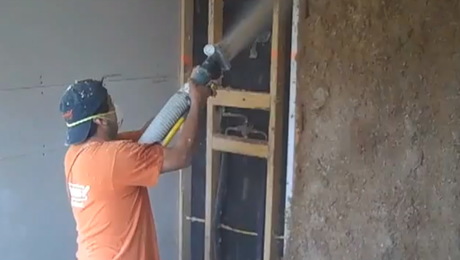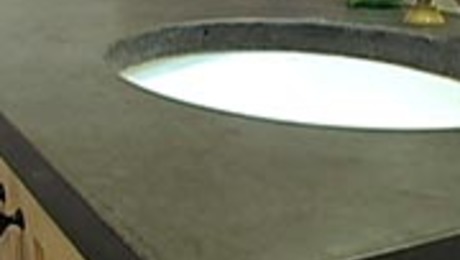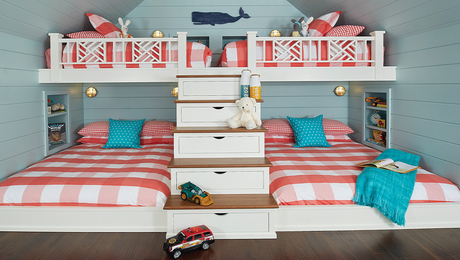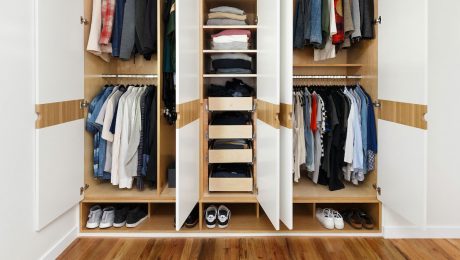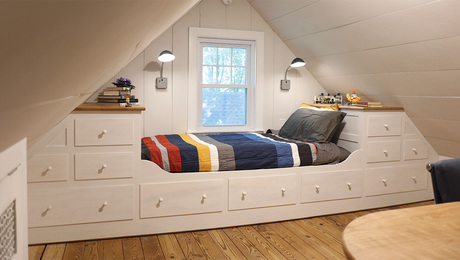Bedroom and Private Porch Remodel
When built my home had an open deck on the second floor off the master bedroom. I believe they had water leaks to the living space below almost immediately and soon covered the deck with a roof. This roof was eventually closed in and was unfinished. As it deteriorated it was time to address it. We removed the old structure and went up from the subfloor. The intent was to make the new structure look as though it was part of the original house. I had a framer complete the exterior structure and add the new metal roof. I did most of the finish work, painting, tile, porch rail, bead board ceiling myself with professional help as required. Exterior walls are 2×6 covered with Zip System R-Sheathing, 2 inches of blown in closed cell foam and cellulose. Exterior is matching cedar siding to the original house. Schulter floor system on the porch and Ditra Heat in the new bedroom space. Heating and cooling with a Mitsubishi mini-split. New lighting is LED and controllable with Insteon home automation. All the projects I’ve read about for years finally applied.
