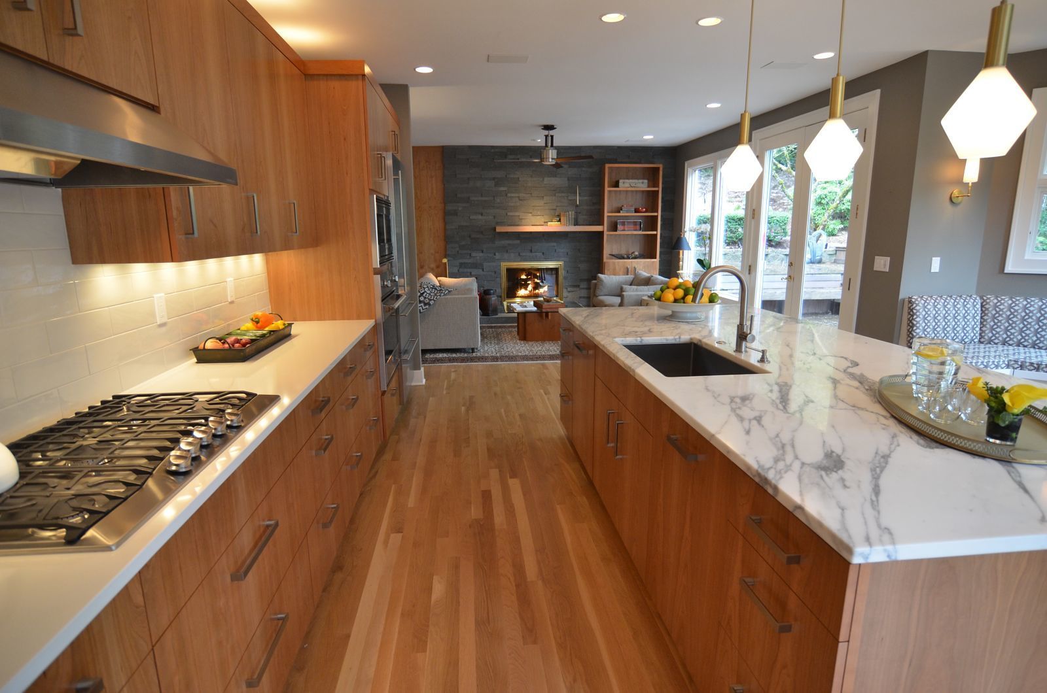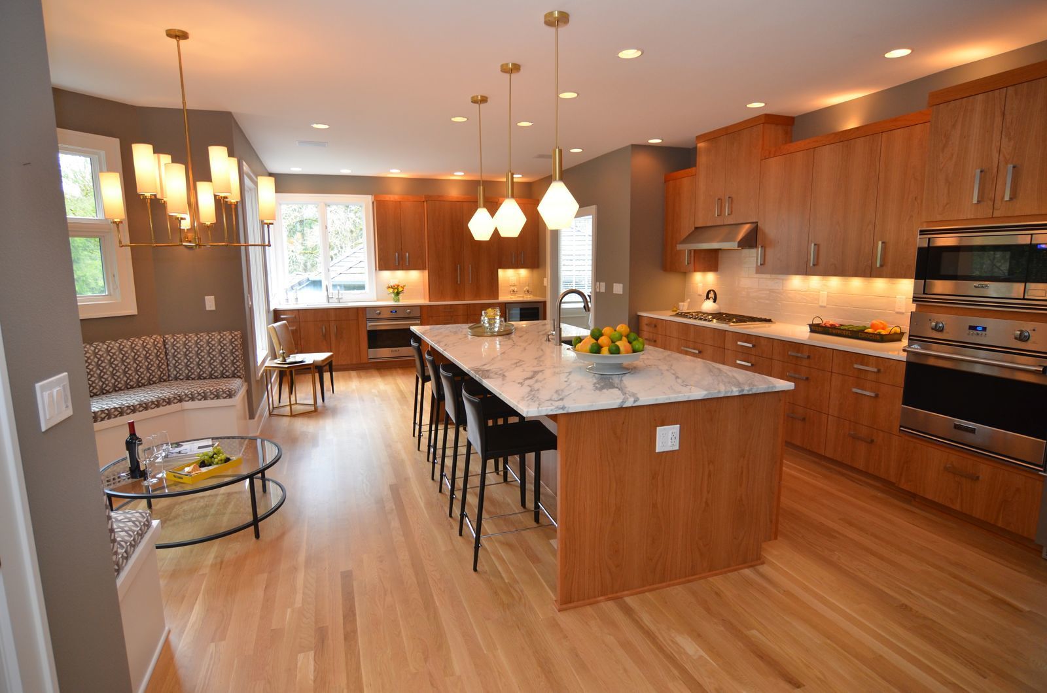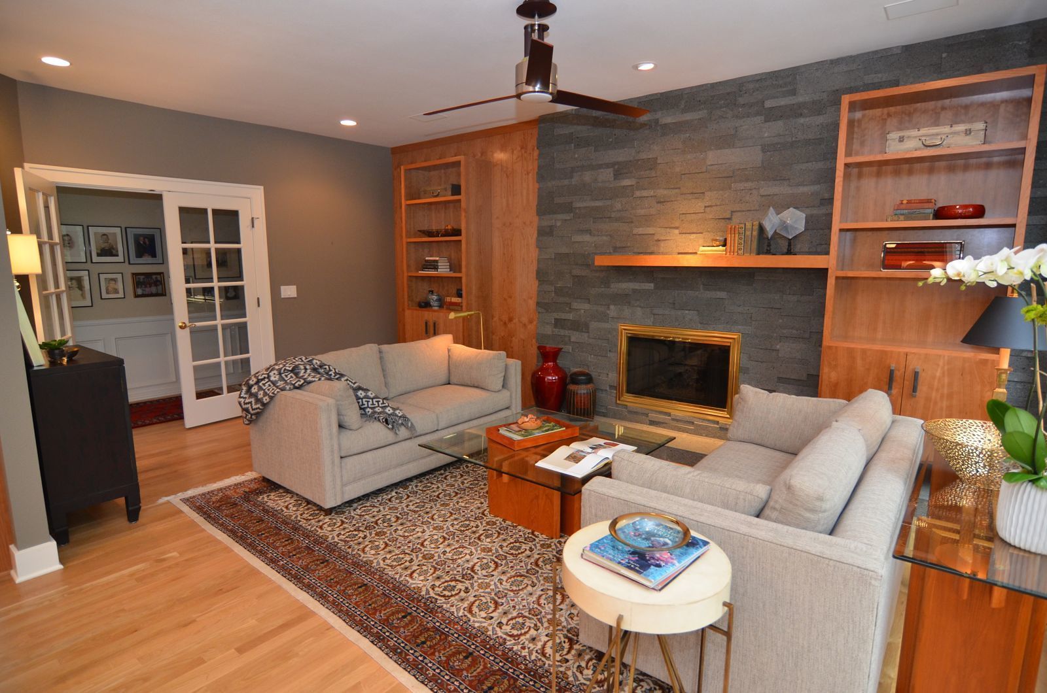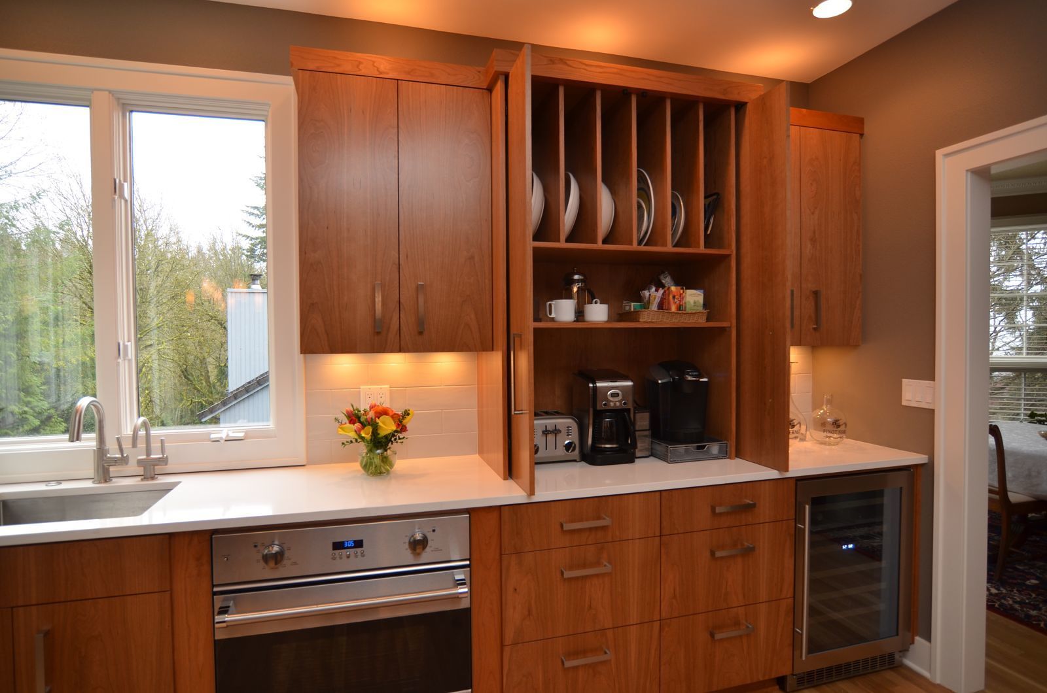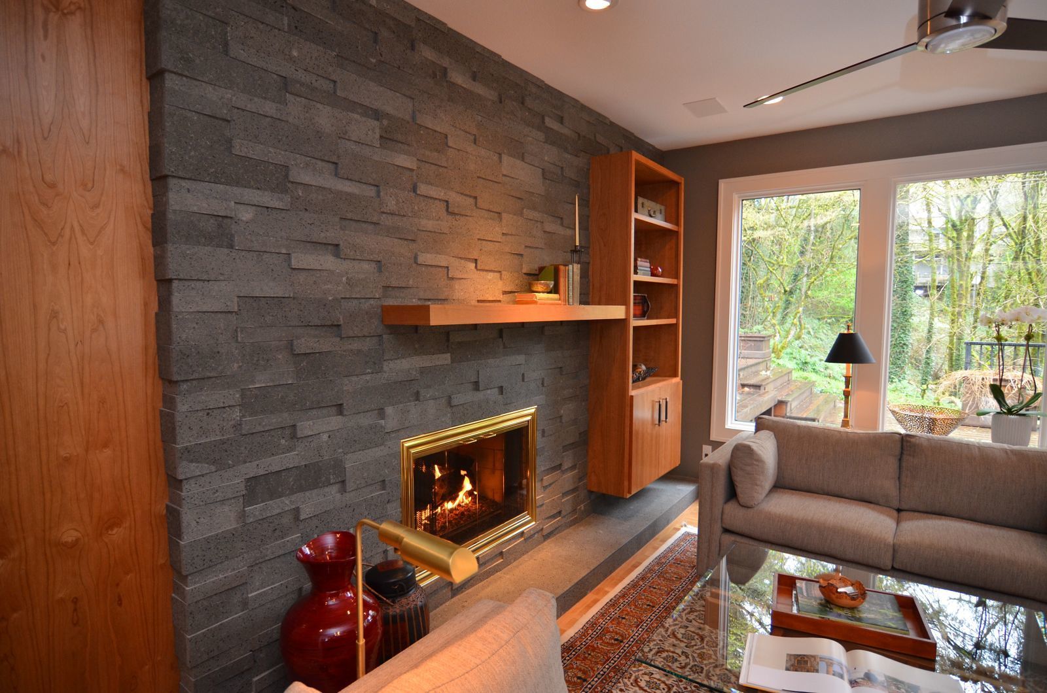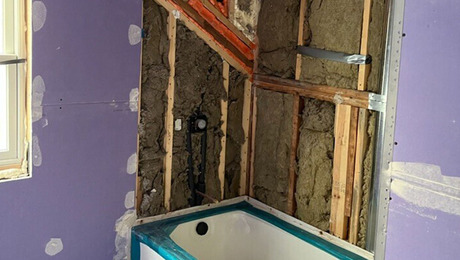Our goal was to make this house look and feel like it was meant to be built this way. With no increase to the footprint of the house, the homeowners have significantly more usable, livable space. We took advantage of every inch we were given, leaving no wasted space. To achieve this, we removed several clipped corners, as well as awkward angles that created dead space. We also removed end walls that created an unnecessary definition between the living room, kitchen, and eating area. We wanted to increase the functionality of this home, but still maintain the original flow that the homeowners really enjoyed. To do this, we also included a butler’s pantry area that supports the main kitchen work space during events and that also includes a beverage center behind sliding pocket doors. We created a smarter and more fluid floor plan that meets their needs for everyday and for large scale entertaining.
Up Next
Video Shorts
Featured Story

Listeners write in about shower panels and cordless tools and ask questions about old wiring, air leaks, and gutter covers.
Featured Video
Video: Build a Fireplace, Brick by BrickDiscussion Forum
Highlights
"I have learned so much thanks to the searchable articles on the FHB website. I can confidently say that I expect to be a life-long subscriber." - M.K.
Fine Homebuilding Magazine
- Home Group
- Antique Trader
- Arts & Crafts Homes
- Bank Note Reporter
- Cabin Life
- Cuisine at Home
- Fine Gardening
- Fine Woodworking
- Green Building Advisor
- Garden Gate
- Horticulture
- Keep Craft Alive
- Log Home Living
- Military Trader/Vehicles
- Numismatic News
- Numismaster
- Old Cars Weekly
- Old House Journal
- Period Homes
- Popular Woodworking
- Script
- ShopNotes
- Sports Collectors Digest
- Threads
- Timber Home Living
- Traditional Building
- Woodsmith
- World Coin News
- Writer's Digest
