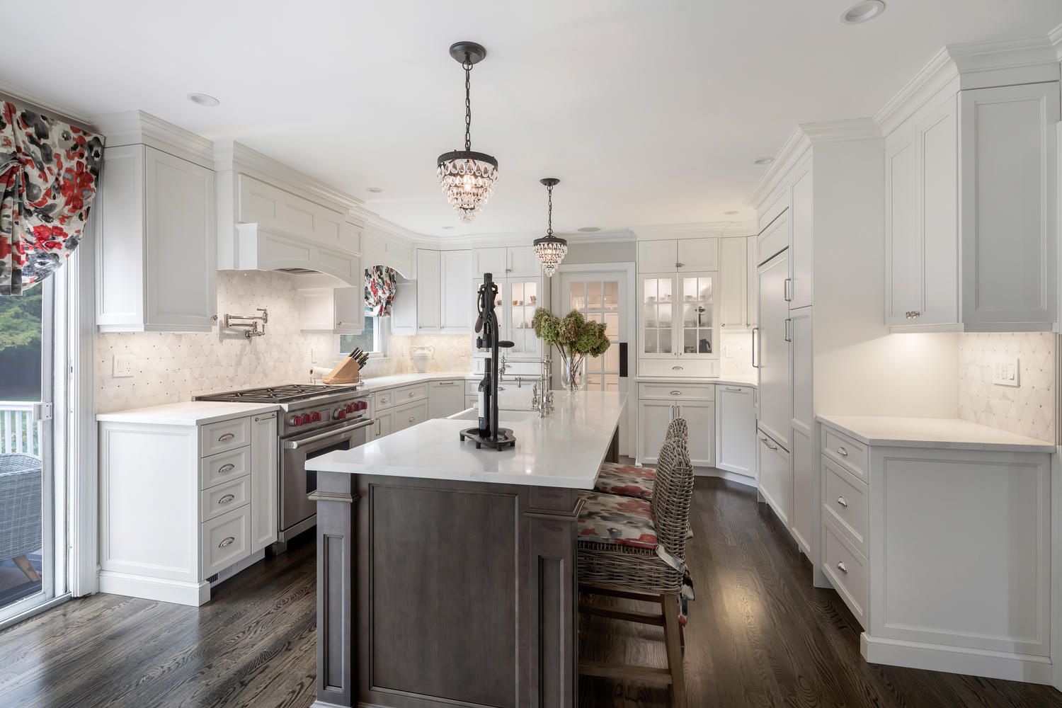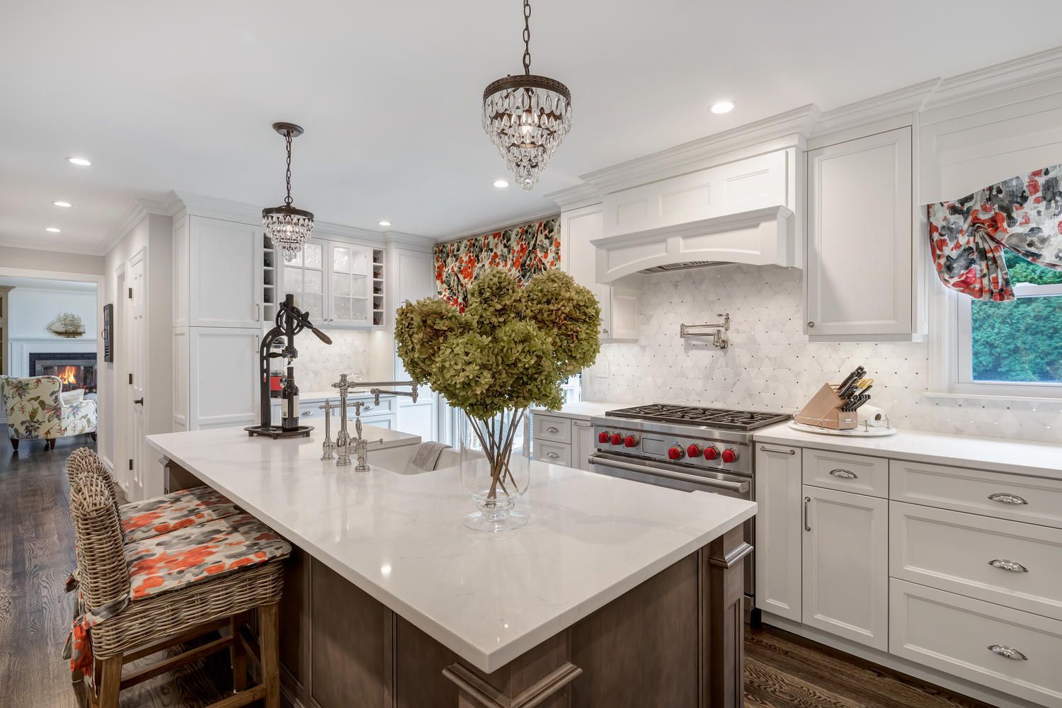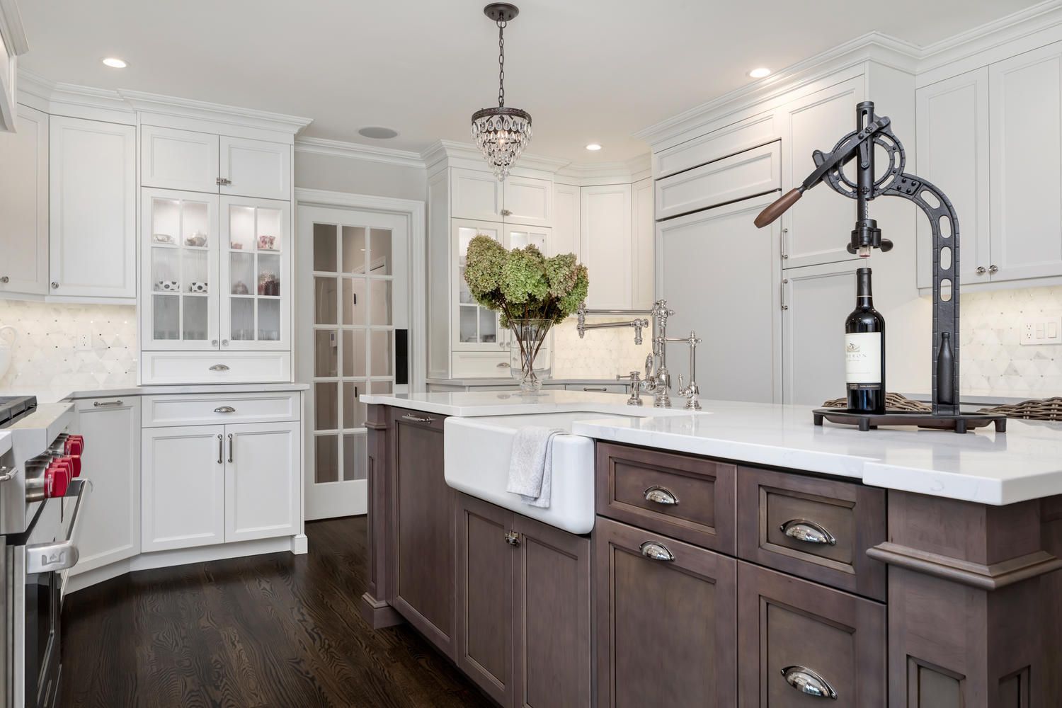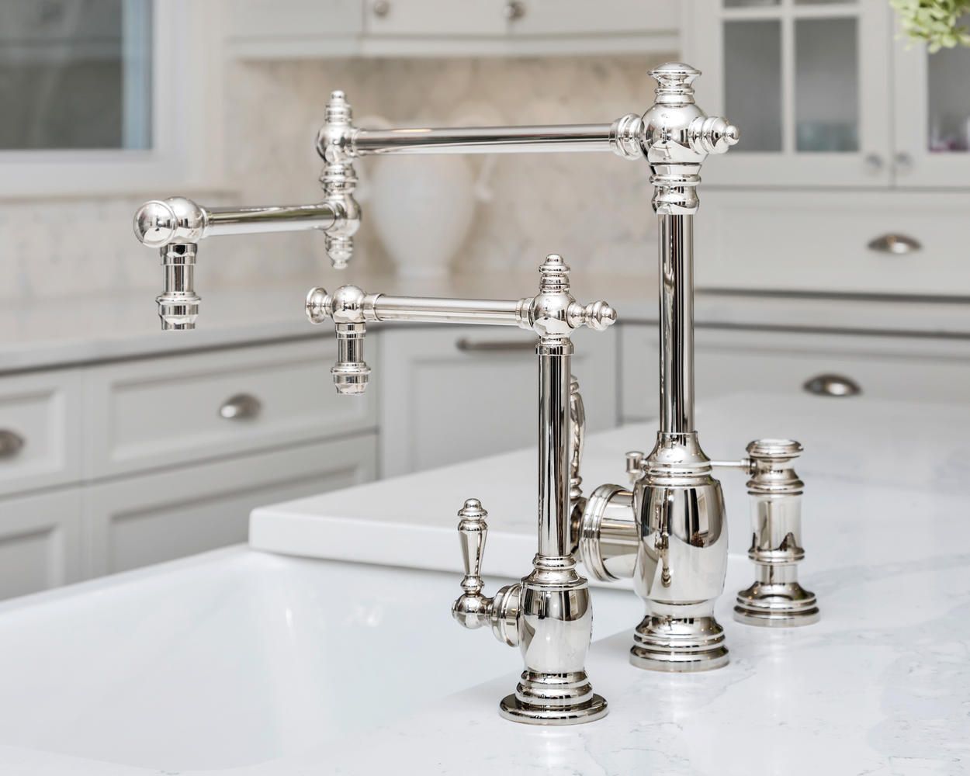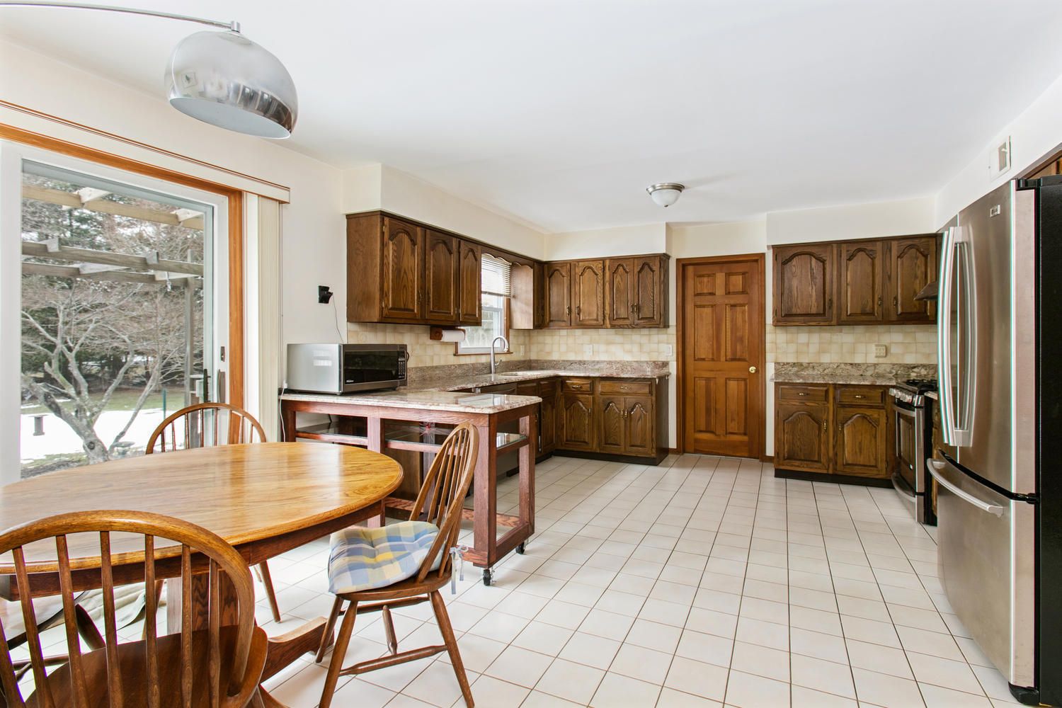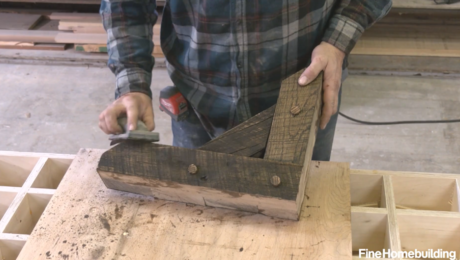We encounter dropped soffits in the kitchen frequently. Most of the time they where only installed to meet the top of the cabinets and do not house plumbing or major HVAC equipment. The existing kitchen was overdue for a makeover. By removing the soffits and taking the kitchen down to the studs we were able to start with a clean slate. With a dining room in the home, the decision was made to eliminate the old eat-in kitchen table. We now had room to work an island into the kitchen plan and add extra cabinets on a far wall for a combination of storage and coffee station. New wood flooring was installed in several rooms to unify the flow and maintain a consistent feel. The biggest challenge was to brighten up the room. Selecting white cabinets, a polished white marble quartz countertop, backsplash tile with mirror flecks, and paneled appliances kept the kitchen from turning back into its former dreary dim self.
Up Next
Video Shorts
Featured Story

Listeners write in about fireplaces affecting family harmony and bionic suits, before asking questions about brick steps, ground-source heat pumps, and building a dome greenhouse in Maritime Canada.
Discussion Forum
Highlights
"I have learned so much thanks to the searchable articles on the FHB website. I can confidently say that I expect to be a life-long subscriber." - M.K.
Video
View All Videos- Podcast 623: Condensation on Windows, HVAC Registers, and Water Heating
- Podcast 547: Basement Insulation, Historic Preservation Resources, and Shipping Container ADUs
- How to Design and Assemble Rustic Oak Kitchen-Island Brackets
- Podcast Episode 183: Work Trucks, Workshops, and Painting Brick
Fine Homebuilding Magazine
- Home Group
- Antique Trader
- Arts & Crafts Homes
- Bank Note Reporter
- Cabin Life
- Cuisine at Home
- Fine Gardening
- Fine Woodworking
- Green Building Advisor
- Garden Gate
- Horticulture
- Keep Craft Alive
- Log Home Living
- Military Trader/Vehicles
- Numismatic News
- Numismaster
- Old Cars Weekly
- Old House Journal
- Period Homes
- Popular Woodworking
- Script
- ShopNotes
- Sports Collectors Digest
- Threads
- Timber Home Living
- Traditional Building
- Woodsmith
- World Coin News
- Writer's Digest
