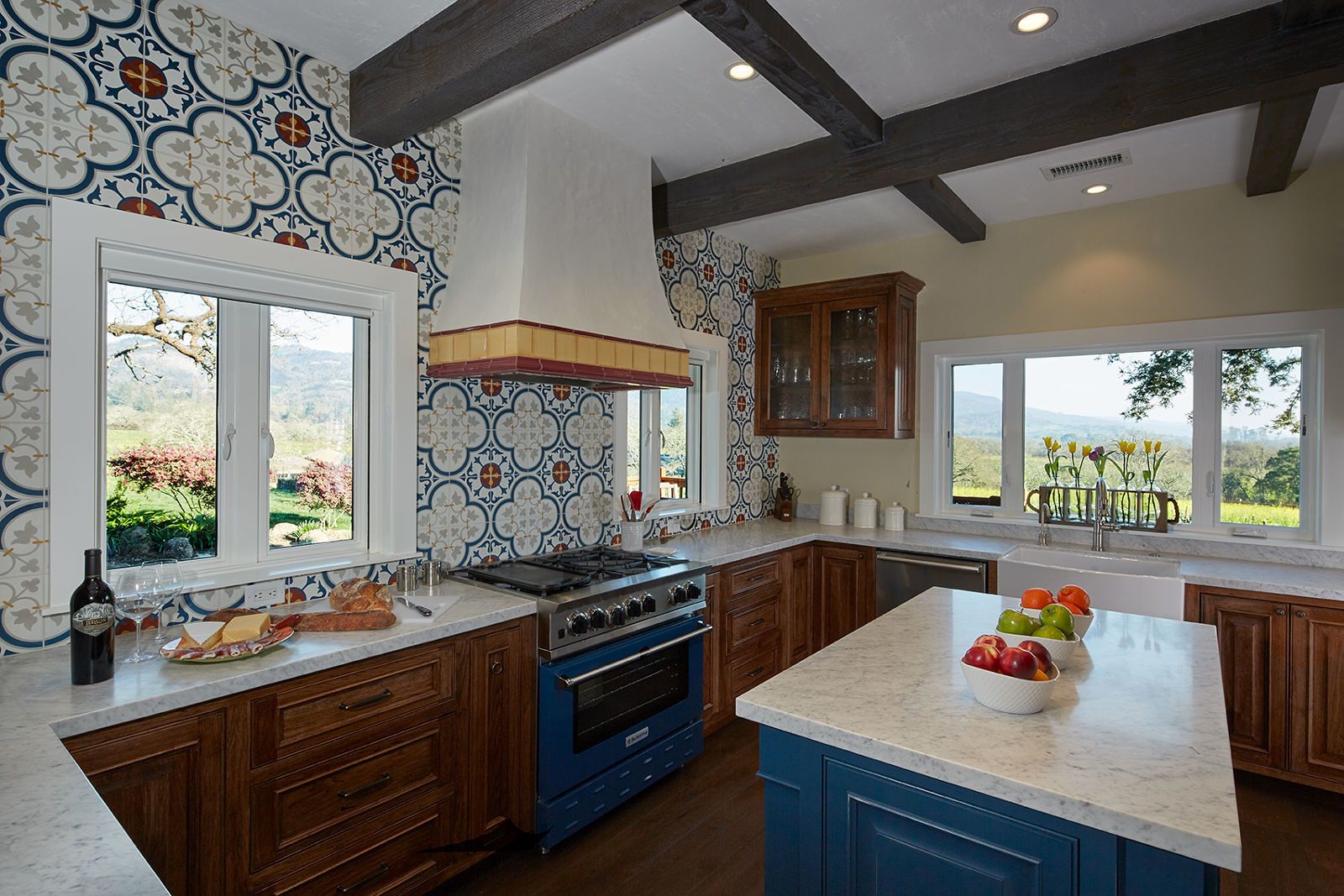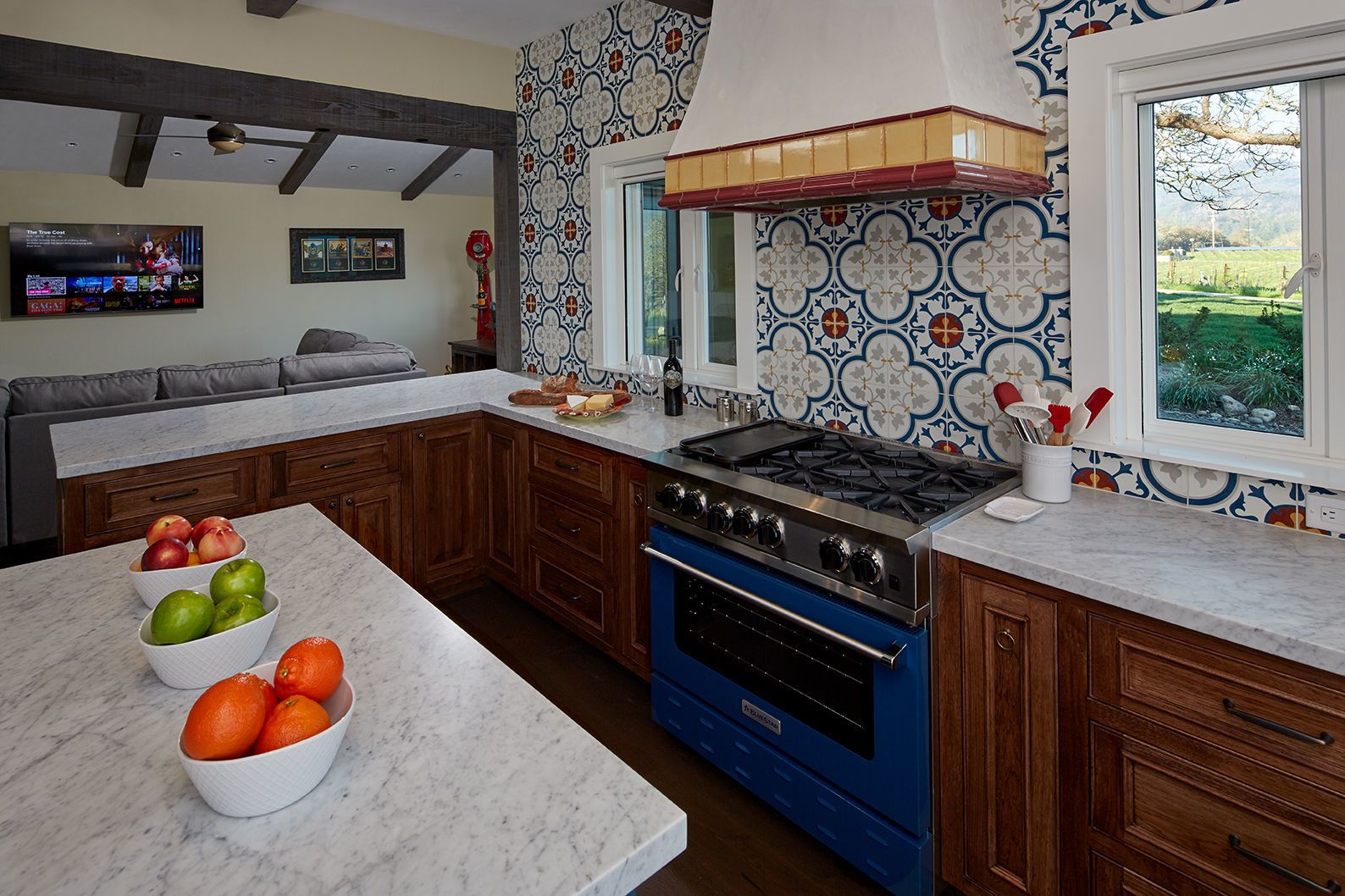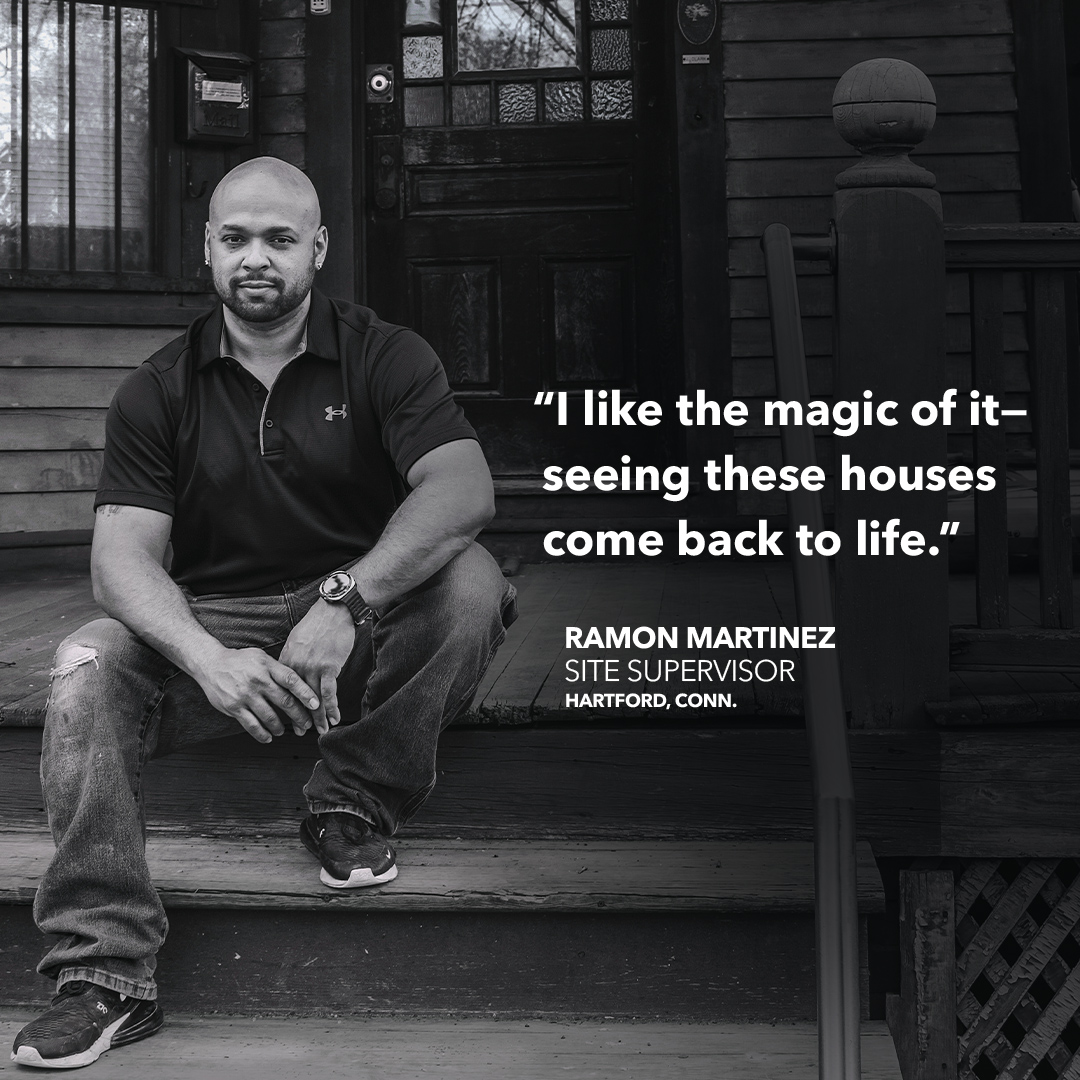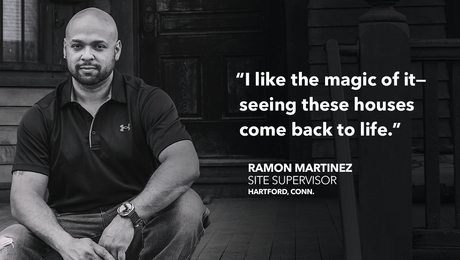The remodel of the Casita began as a simple remodel and master suite addition. As can be typical in a remodel project, once we began to open up the walls, floors, and ceilings, we could see a history of ad-hoc construction techniques, unusual conditions, and rotted materials. As we moved through the demolition we were constantly adjusting the scope and the design to accommodate and correct the existing conditions. The existing conditions challenged the design enough that it drove us to expand the scope of work that defined the project more as a complete restoration than a simple remodel. Thinking of the project priority as a complete restoration allowed us to create a new cohesive red tile roof line, to include authentic heavy timber headers, and to revitalize the exterior plaster finish completely. On the interior we took our cues from the Spanish Eclectic style of the architecture to enliven the bathrooms and kitchen with traditional encaustic tiles expressing creative patterns and compelling colors to bring these spaces to life.
Up Next
Video Shorts
Featured Story

The Titan Impact X 440 offers great coverage with minimal overspray.
Featured Video
SawStop's Portable Tablesaw is Bigger and Better Than BeforeDiscussion Forum
Highlights
"I have learned so much thanks to the searchable articles on the FHB website. I can confidently say that I expect to be a life-long subscriber." - M.K.
Fine Homebuilding Magazine
- Home Group
- Antique Trader
- Arts & Crafts Homes
- Bank Note Reporter
- Cabin Life
- Cuisine at Home
- Fine Gardening
- Fine Woodworking
- Green Building Advisor
- Garden Gate
- Horticulture
- Keep Craft Alive
- Log Home Living
- Military Trader/Vehicles
- Numismatic News
- Numismaster
- Old Cars Weekly
- Old House Journal
- Period Homes
- Popular Woodworking
- Script
- ShopNotes
- Sports Collectors Digest
- Threads
- Timber Home Living
- Traditional Building
- Woodsmith
- World Coin News
- Writer's Digest


























