The owners sought an update to their kitchen, living room, and dining room hoping for a better layout to the existing small kitchen and better connection between the living spaces. The kitchen and family room had been separated by a wall, leaving the family room feeling detached, dark. and separated from the rest of the home. The living room, at the opposite side of the kitchen, consisted of large picture frame windows along one full wall, splaying light to the space. This light, along with the existing vaulted ceilings, wanted to be celebrated within the areas of the remodel. The wall separating the kitchen and family room was replaced with a beam; the small U-shaped kitchen was remodeled to include two wall units and an island greatly, increasing the cabinet and countertop square footage, usability and flow.
Up Next
Video Shorts
Featured Story

Join some of the most experienced and recognized building professionals for two days of presentations, panel discussions, networking, and more.
Featured Video
Video: Build a Fireplace, Brick by BrickDiscussion Forum
Highlights
"I have learned so much thanks to the searchable articles on the FHB website. I can confidently say that I expect to be a life-long subscriber." - M.K.
Video
View All Videos- Podcast 623: Condensation on Windows, HVAC Registers, and Water Heating
- Podcast 547: Basement Insulation, Historic Preservation Resources, and Shipping Container ADUs
- How to Design and Assemble Rustic Oak Kitchen-Island Brackets
- Podcast Episode 183: Work Trucks, Workshops, and Painting Brick
Fine Homebuilding Magazine
- Home Group
- Antique Trader
- Arts & Crafts Homes
- Bank Note Reporter
- Cabin Life
- Cuisine at Home
- Fine Gardening
- Fine Woodworking
- Green Building Advisor
- Garden Gate
- Horticulture
- Keep Craft Alive
- Log Home Living
- Military Trader/Vehicles
- Numismatic News
- Numismaster
- Old Cars Weekly
- Old House Journal
- Period Homes
- Popular Woodworking
- Script
- ShopNotes
- Sports Collectors Digest
- Threads
- Timber Home Living
- Traditional Building
- Woodsmith
- World Coin News
- Writer's Digest
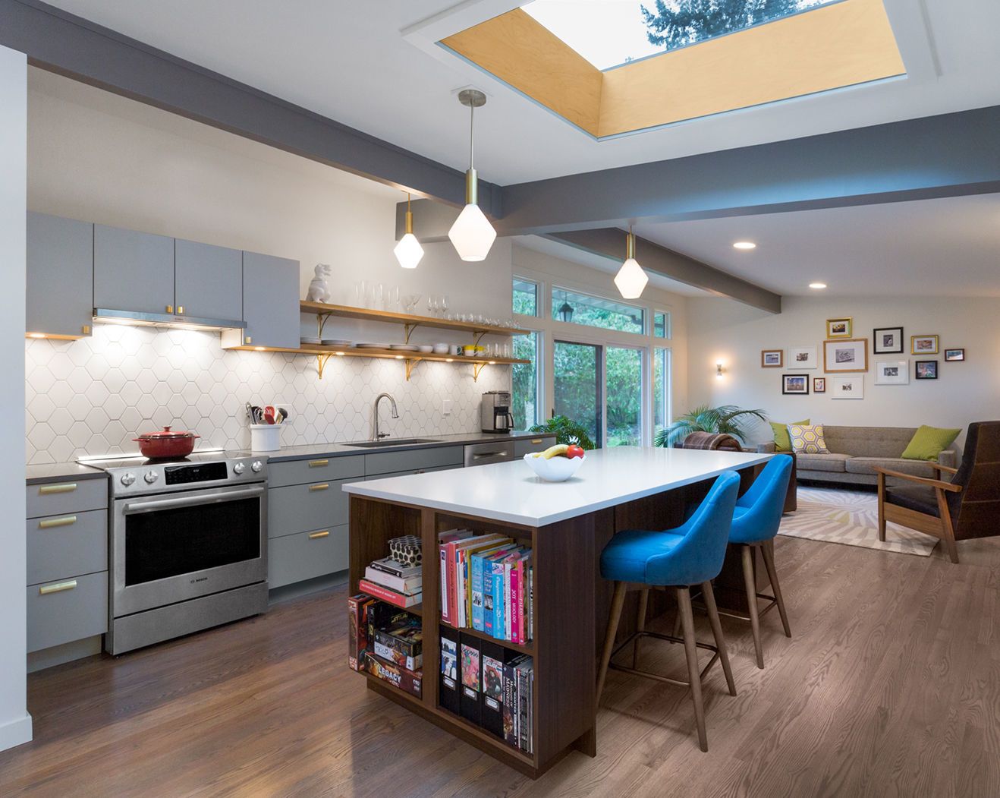
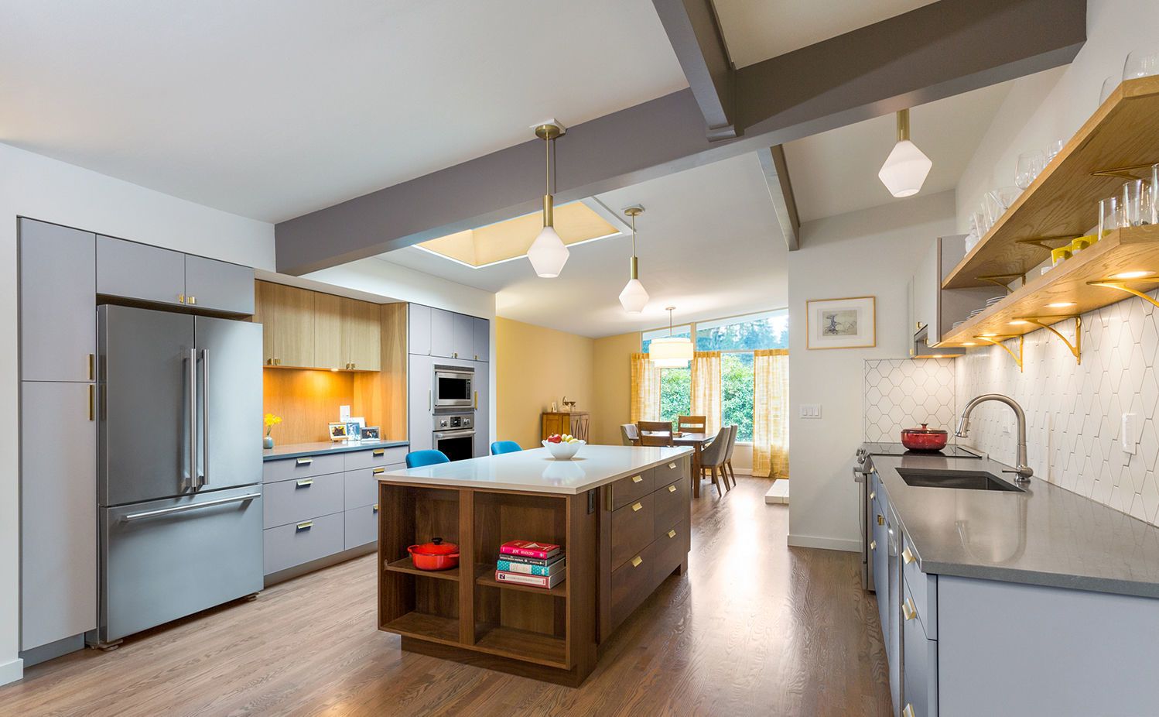
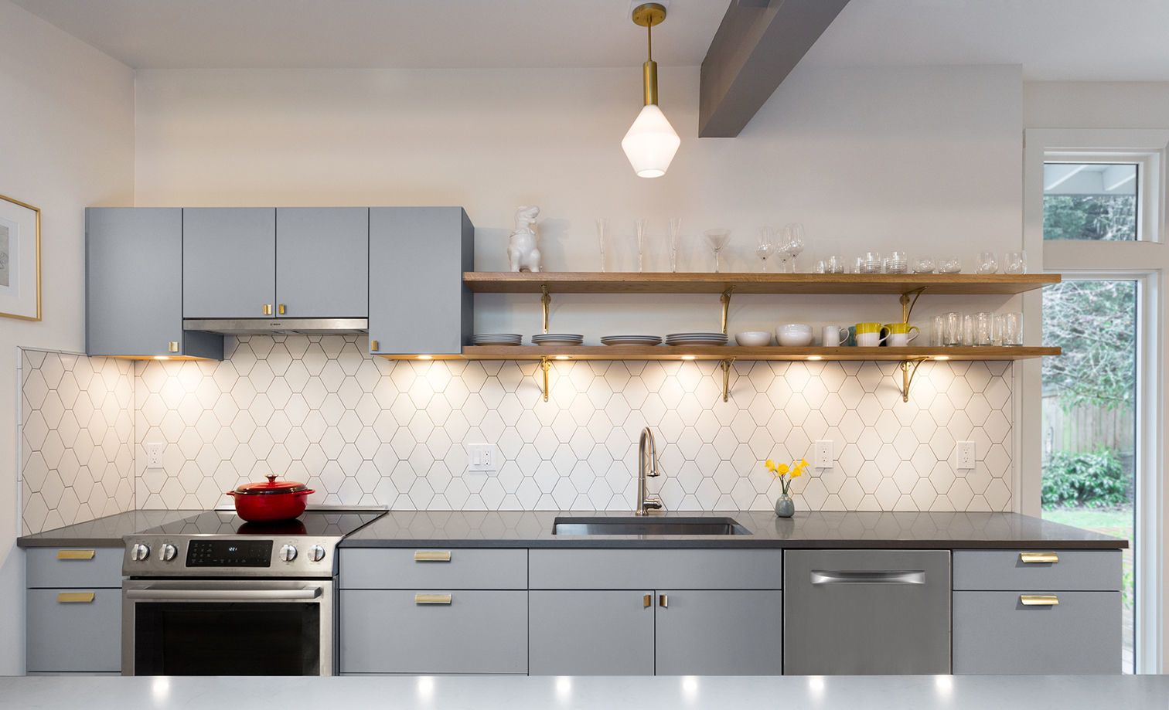
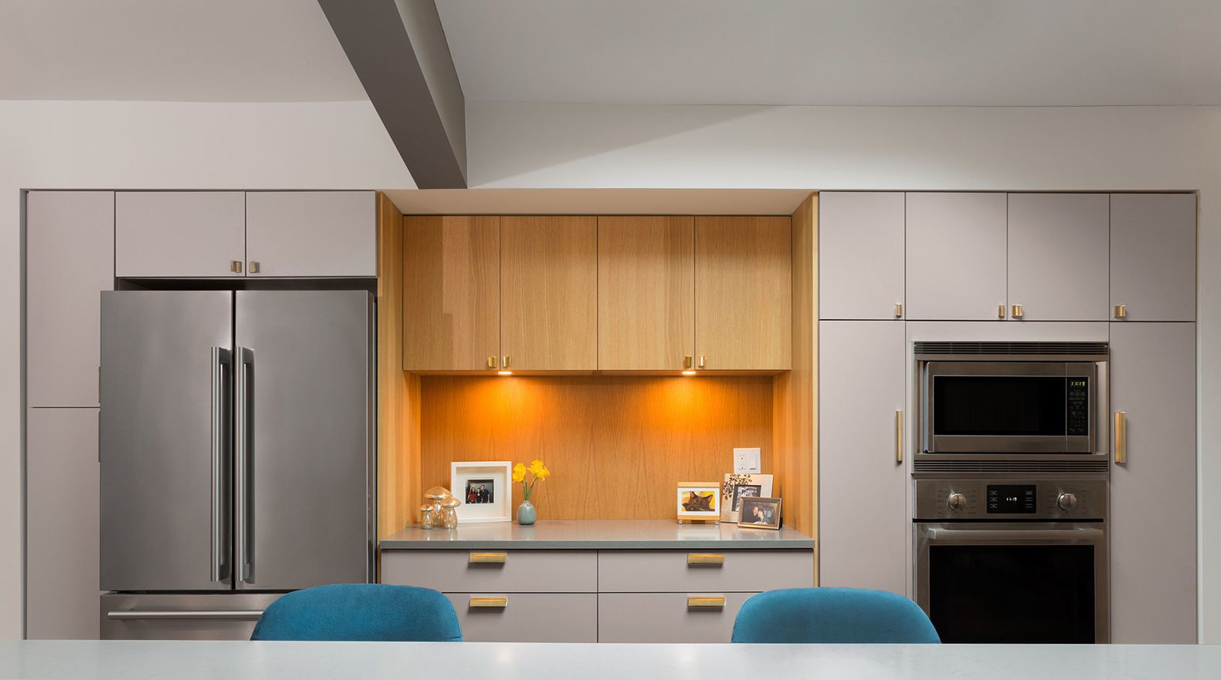
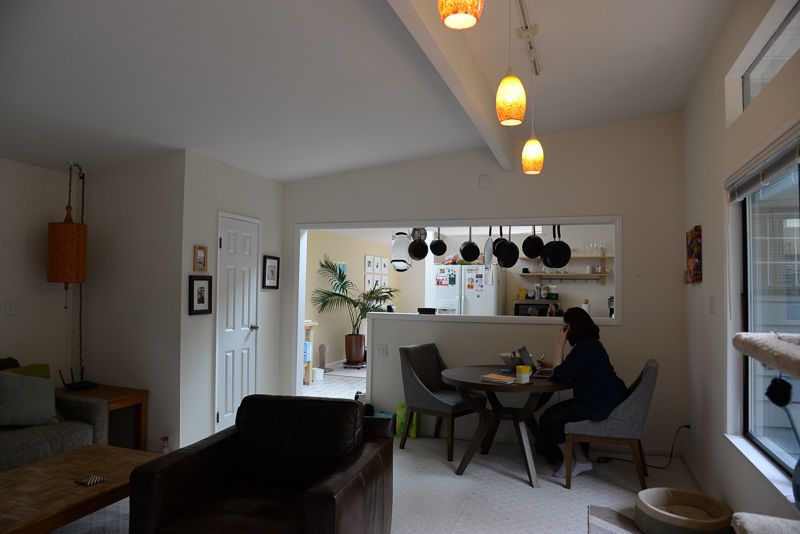










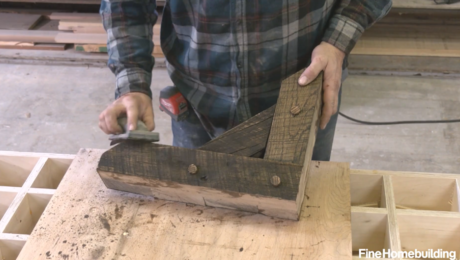














View Comments
Beautiful.. I just loved it!