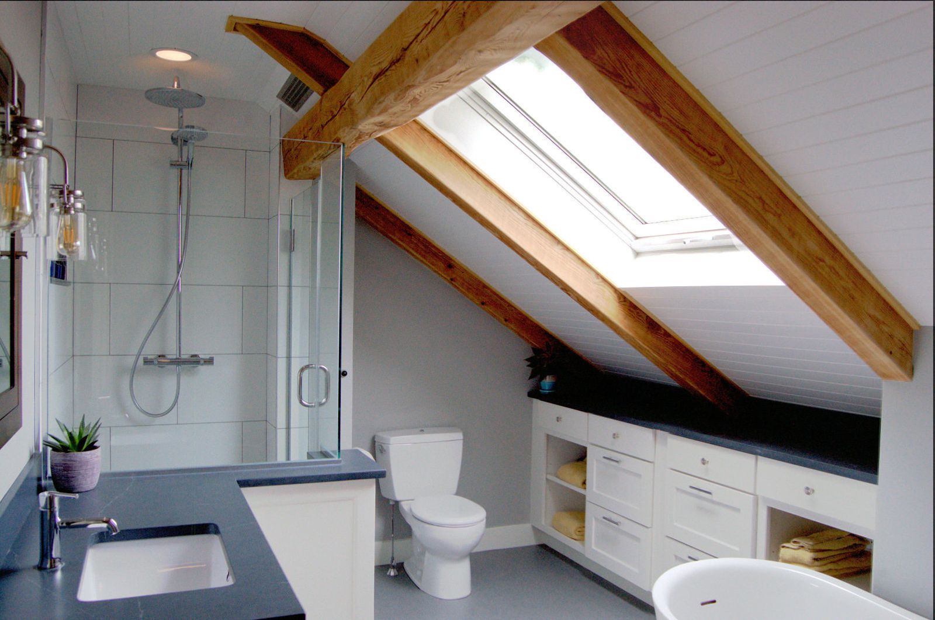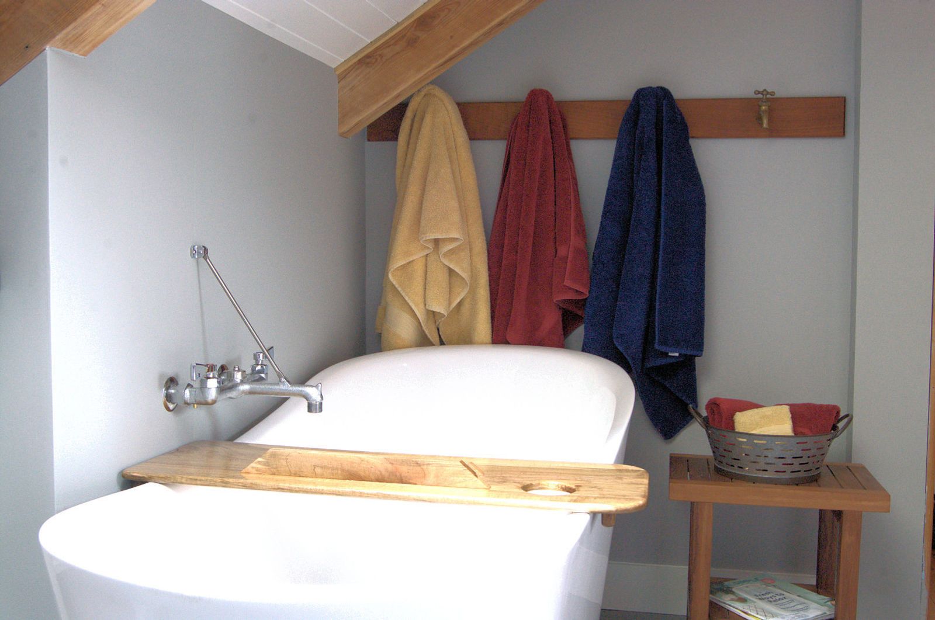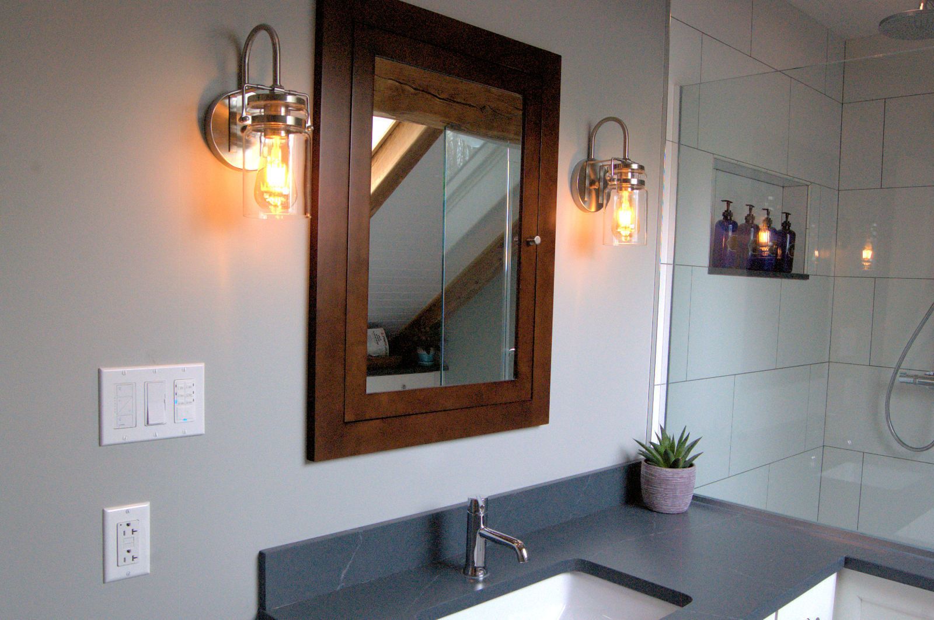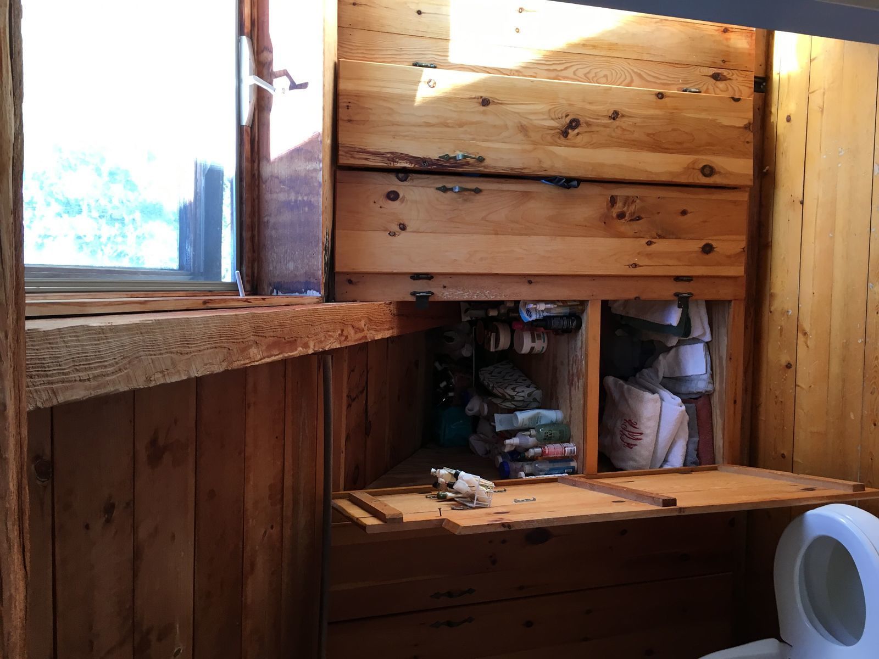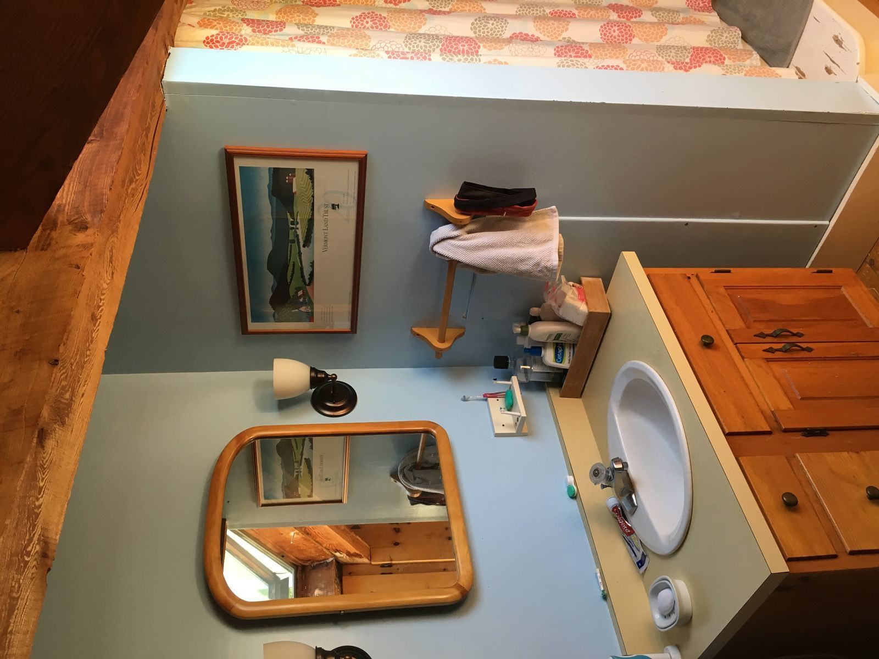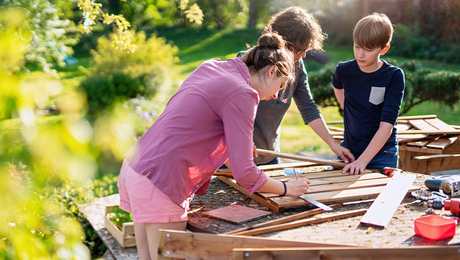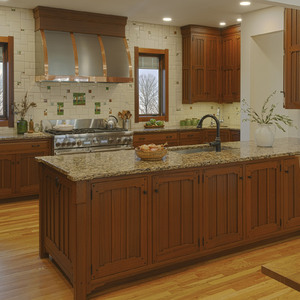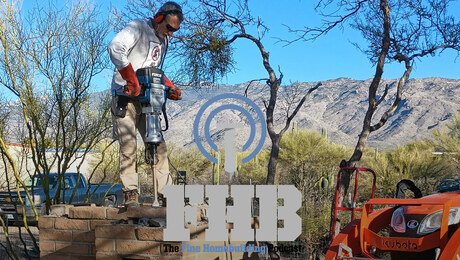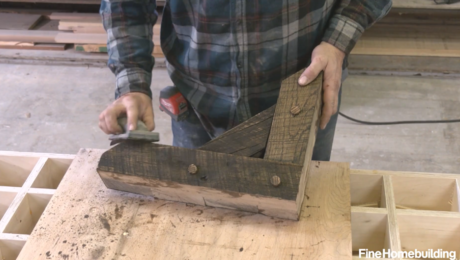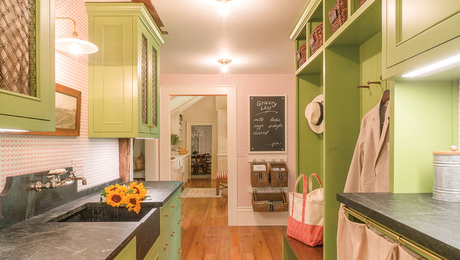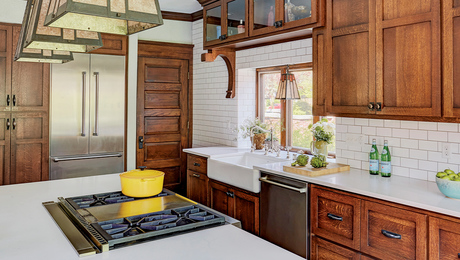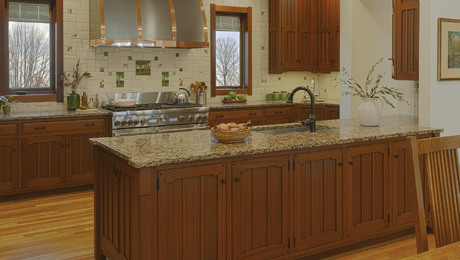A family of four approached me about remodeling their only full bath in a 70’s era post and beam home in Hinesburg, VT. Challenges included adding ventilation, adding a free standing tub, increasing the efficiency of the storage, and improving the aesthetic on this outdated and well worn space. I put them in touch with Mark Bromley of the Hillview Design Collaborative in Richmond Vermont. Mark and the family came up with a workable design that vastly improved the space both functionally and aesthetically.
There were many challenges due the existing space. Small square footage (120 sq.feet)Low sloping roof line, existing beams, and the traditional post and beam plank floor construction with no joist system in which to run mechanical systems all were opposing obstacles.
Making a small space seem larger: By eliminating the existing shower headwall and incorporating a glass enclosure, Mark’s design really opened up the space and took advantage of things like letting the natural light from the skylight fill the whole bath. Careful planning down to the fractions of inches had to be done to ensure things such as allowing the shower door to open fully without banging into the toilet and low sloping roof.
Adding Ventilation: With the post and beam roof structure and the roof sheathing directly over the shower there was no room to add a traditional bath fan to the space. As pvc beadboard was being added over the existing ceiling finishes, Dan took advantage of this and by slightly furring out one bay of the bead board, and was able to build in a 1″x20″ concealed duct in behind the bead board that connects a custom grill (Architectural Grille) in the shower to an in-line fan located behind the built in cabinets that exhausts to the exterior.
Practical storage: the original storage units were cavernous shelving spaces that opened up into the inaccessible tapering roof line space. This was replaced with full extension 24″ deep drawer units as well as some open, quick access shelving, with functional counter space above.
Durable, low maintenance finishes: In addition to the tile, glass and quartz countertops, other improvements were made. The existing bath’s 1 1/2″ thick tongue and groove spruce floor was a maintenance challenge to the regular use of a family of 4. After a layer of under layment was applied , Marmoleum was added over the floor for a low maintenance floor finish. At the homeowners’ request, PVC tongue and groove v match bead bead board was installed in all the ceiling area over the existing exposed pine sheathing boards. This eliminates the need to paint the bead board, allows for easy cleaning, especially in the shower area, and also can allow for lighting to installed between it and the roof sheathing of the existing roof. PVC trim was also used in trimming out the replaced skylight for a paint free low maintenance finish in this moist environment.
Adding a free standing tub: The washer and dryer were removed to create space for a free standing tub. Once again the 1 1/2″ plank floor and existing beams were challenges that had to be carefully worked so that the plumbing wouldn’t be protruding through the ceiling below.
More photos, plans, etc. available. Thanks for your consideration.
