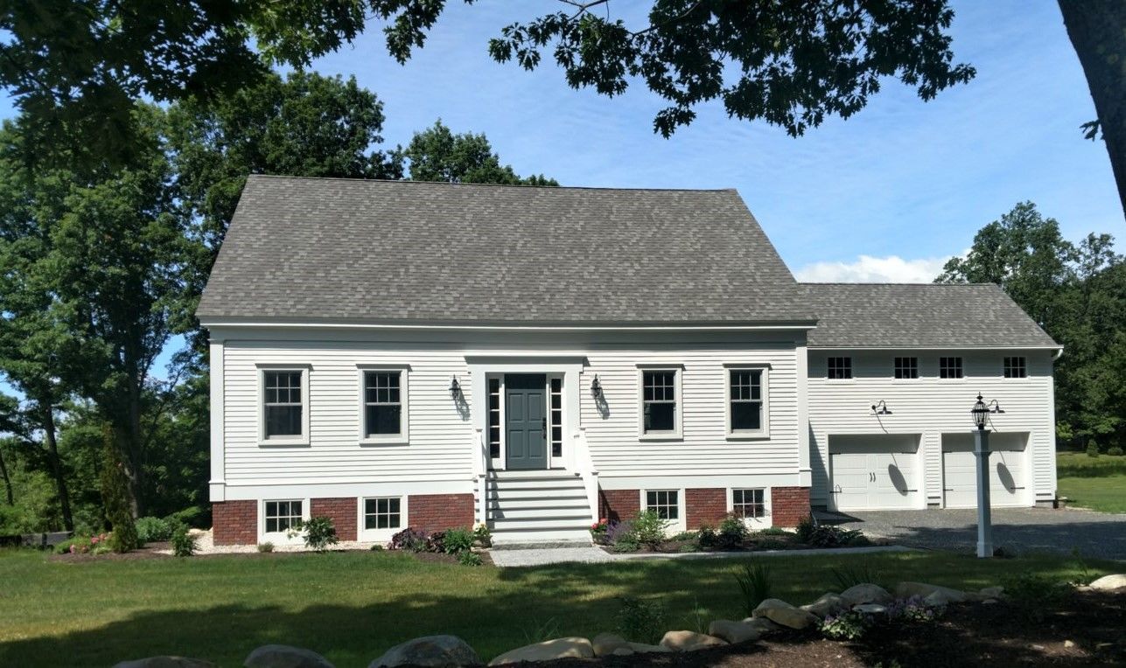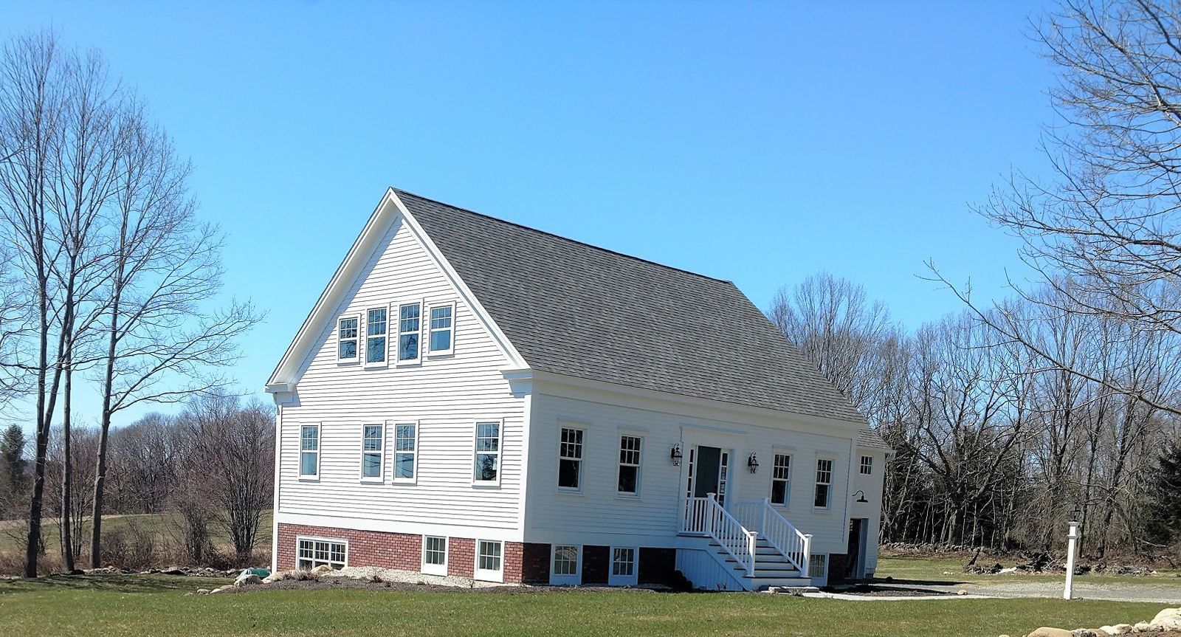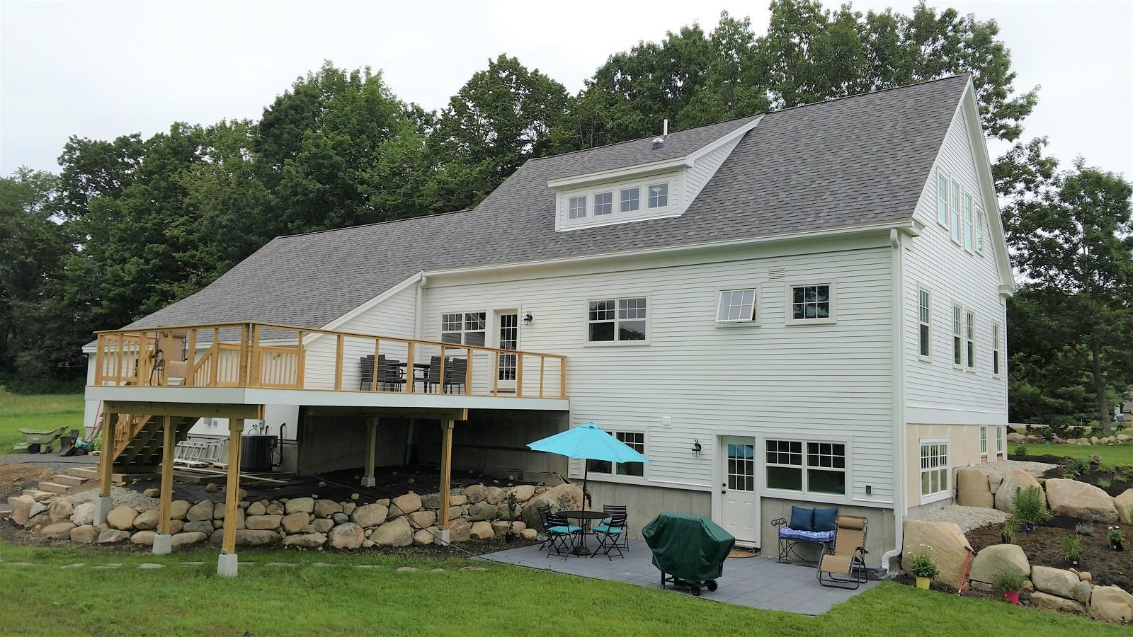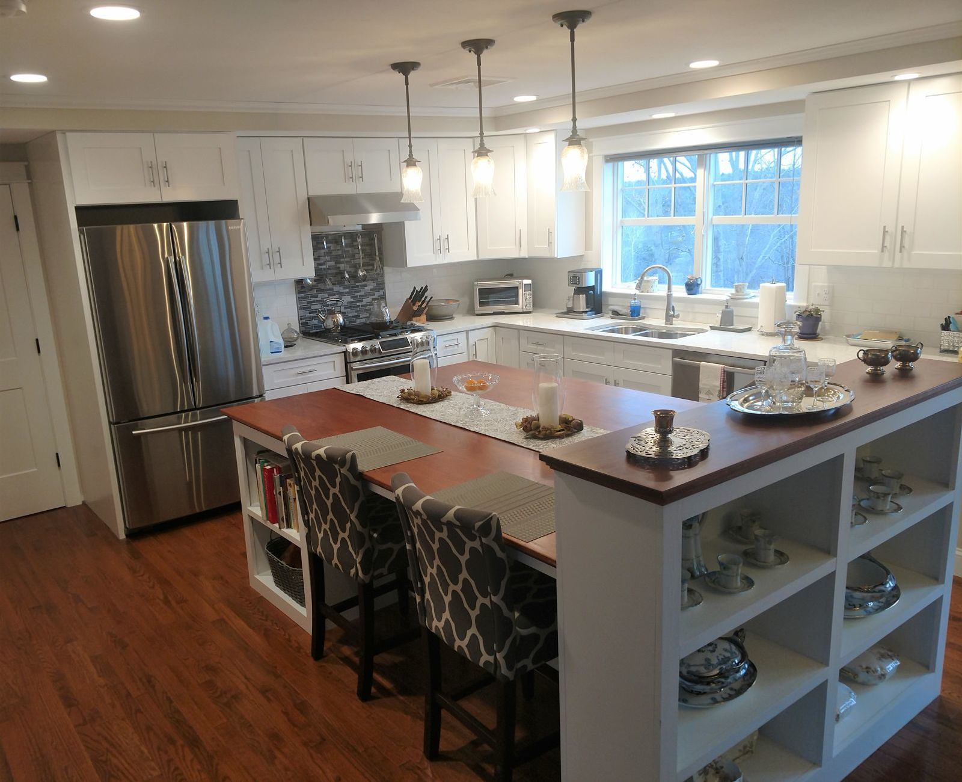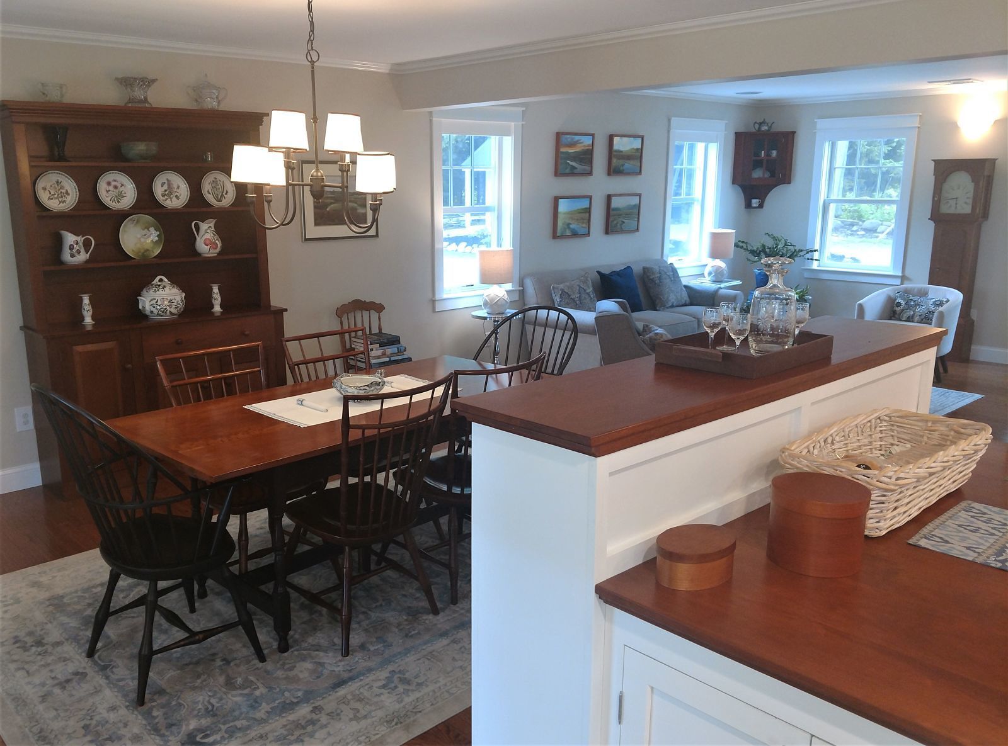Green Greek Revival Reproduction (c. 1840) farmhouse with contemporary interior
We began with a number of design criteria which were essential to being able to achieve cost targets while still delivering on an aesthetically pleasing outcome that still met our well-established living requirements. The challenge was compounded by the fact that we were uncompromising when it came to the comfort and performance of our systems and were also including 4 bathrooms and 2 kitchens. Oh, and skim-coat plaster which is a hard-to-find trade in Maine. And, as a student of Fine Homebuilding for many decades, I realized that “best practices/materials” are often a moving target!
So, it was critical to debate and specify EVERYTHING with the primary client (my wife) prior to construction. Fortunately, our design phase was a full five years as we shopped endlessly for the right piece of land in Southern Maine. We visited many site and even style variations of our core floor plan. EXCEPT for the site we found. Not only was it a different exposure than any of our prior opportunities, it also carried a restricted building permit with only 30 days remaining (we only needed footings in for an attached garage) before expiration.
So, by far, our FIRST and most major Challenge was to do the due diligence on the property acquisition, get a septic design, site the house with proper elevations re the septic, have an intense debate on foregoing a first-floor half-bath and resolving that our master bath would serve (with a door to the common areas) as our guest bath. Throw in begging my excavator to show up, dig the hole and do enough grading and driveway work to get in the form and cement trucks and it made the rest of the project seem easy! Admittedly, after that fire drill, we were able to calm things down and return to a more manageable pace.
And face the SECOND biggest challenge: building green in an environment where few builders and sub-contractors embrace the concept – and the ones that do extract a huge premium from customers’ driving prices. I had two givens: 1) I was going to use the best builder/framer in town who had a complete disdain for the use of any engineered materials and was as traditional (and excellent) a builder as you can find. 2) I knew all along that my son, who on his off days as Operations Manager of a reclaimed lumber company, was available as crew and an experienced hand, was going to be my “green guy”. He would make sure that all the “little things” that builders DON’T do because of the time and cost demands of construction. Nick had his degree in Building Materials and Wood Technology at UMass and had studied under Paul Frisette who had been a major Building Science contributor to Fine Homebuilding. So, for every moment of agita that Richard caused (never about quality but just too many daily arguments about materials and techniques), Nick provided the comfort of knowing we would ultimately have a perfect building envelope. My strained relationship with Richard, who was supposed to get me weathertight (framing/roofing/trim), his frustration with the trim detail of the Greek revival design (in spite of a wonderful and timely FH article on how to build returns), his refusal to work with fiber cement (I get that one!), and other pressing projects led him to depart prematurely.
That led to the THIRD and last real challenge: I was going to perform more of the work than I had originally anticipated – and, I was building my RETIREMENT home!. But I thanked Richard in absence many times for his perfectly square, plumb, and strong frame and for introducing me to an excellent (albeit more expensive) siding crew who had just added a super finish guy who was able to handle the trim package (done with Boral True Exterior to make sure we had plenty of toxic dust to go around).
I had not planned on doing any interior walls, I had an additional staircase to build, and my decision to do skim coat plaster added a big chunk to our budget. I also had started the project with a gentlemen’s bet with a private equity investor in a modular building company that I could build green for under $100/sq ft. And the only way to win that bet was to finish more space as part of our initial build (both the ground floor apartment with kitchen and bonus room over the garage were not in my original budget). But as those secondary projects absorbed more of our cash for materials and sub-contract labor, I needed to substitute my labor for things that were less fun than the finish carpentry which I love to do. So, I ended up doing all the interior painting as well as all the tiling – skills I possess but the energy which I lack! I easily won my bet – we have just under 4000 sq ft of finished space, just over 2200 of that in our actual “home” with a total spend of $347,000 on the building. Of course, when I add my time back into the equation, we are closer to $107/ sq ft – not bad considering the quality of the fit and finish.
