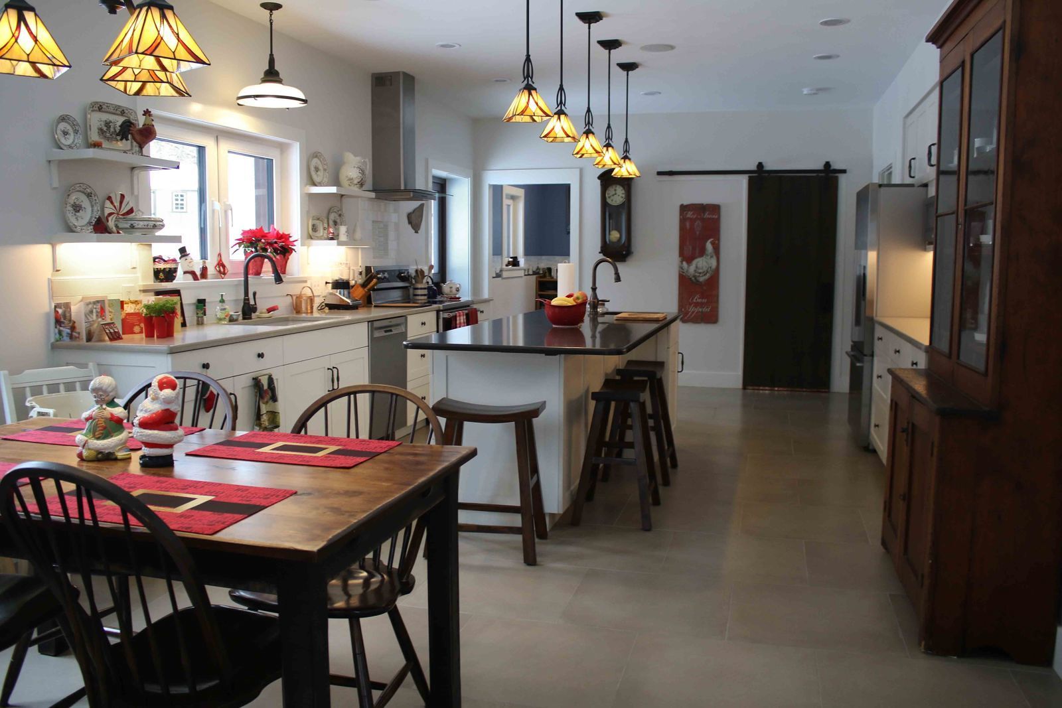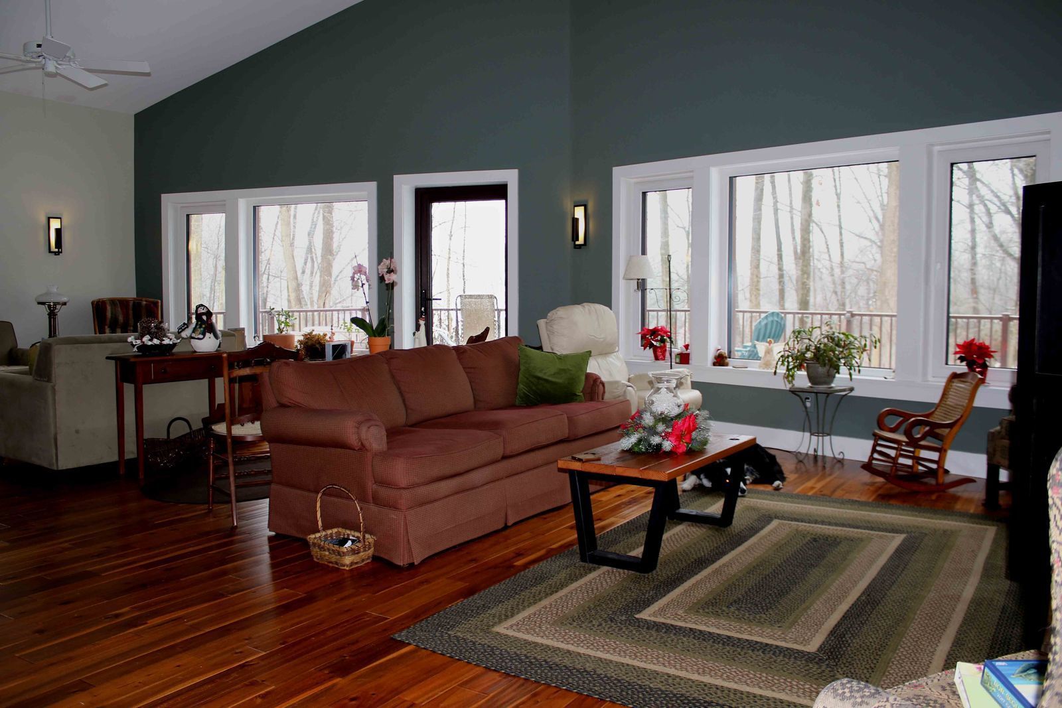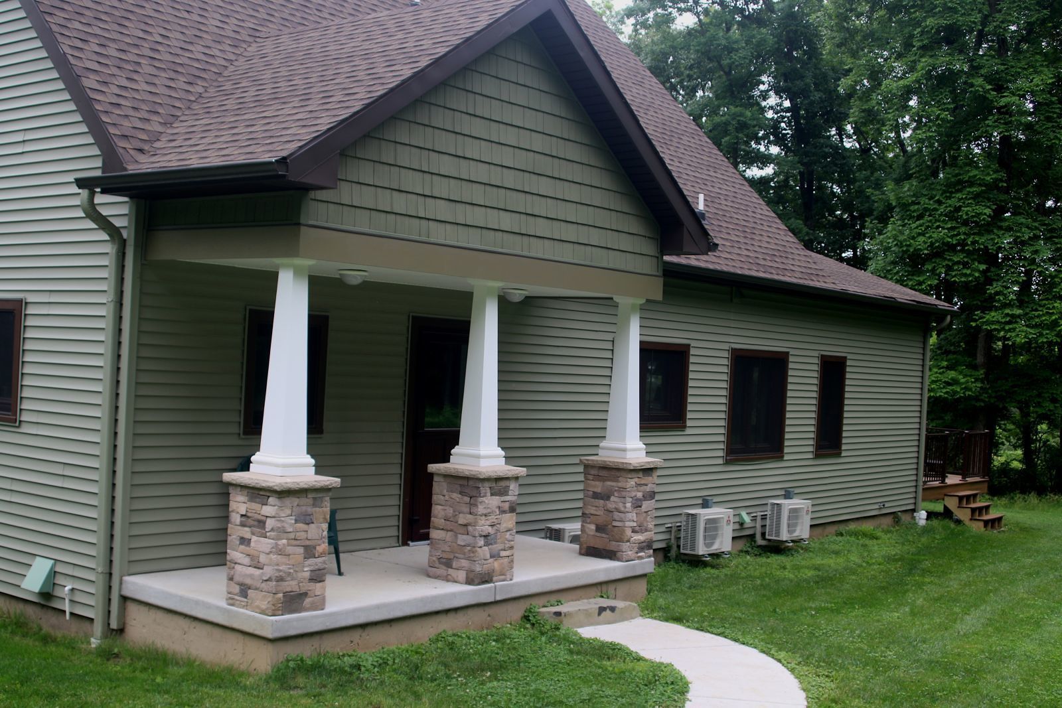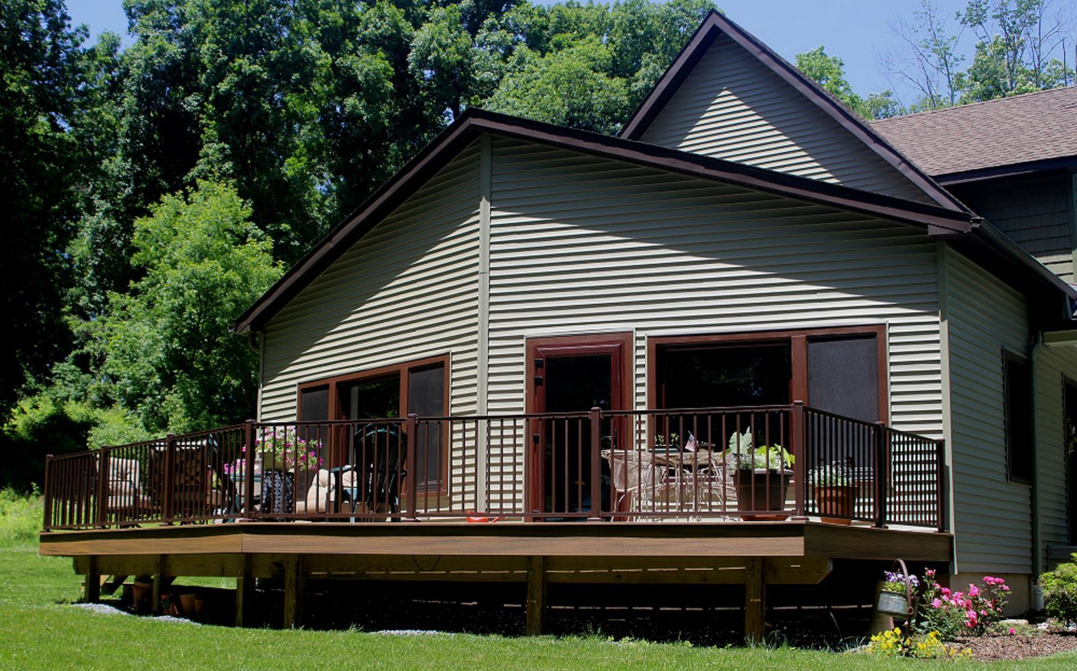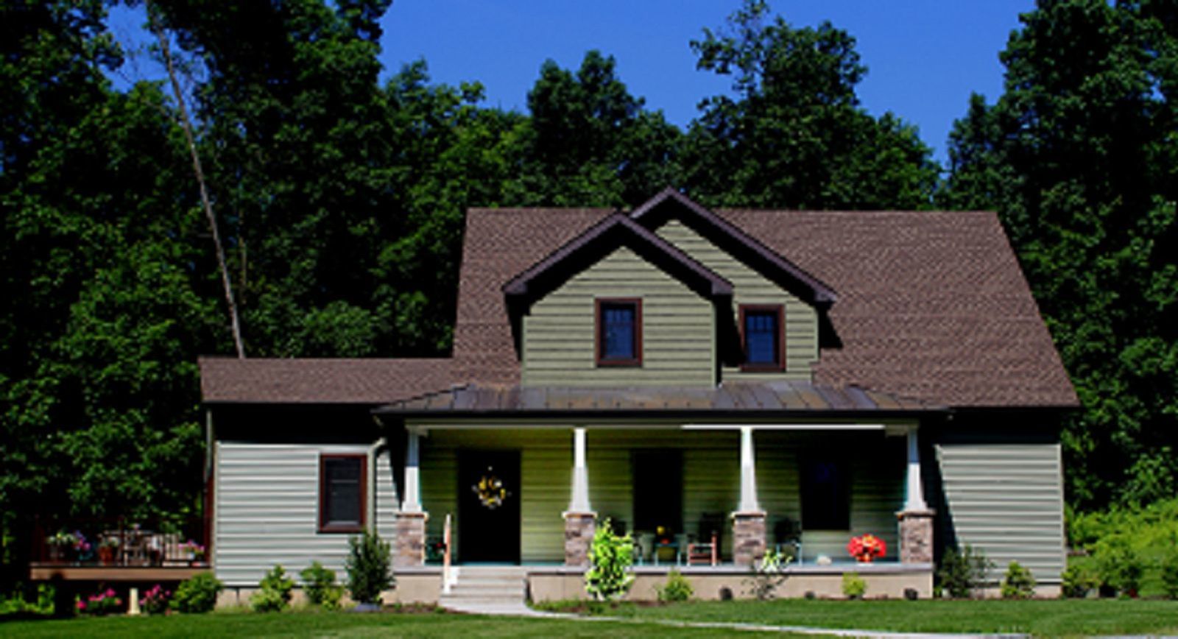Project Description
We wanted a home that looked like a Craftsman home from the 20s & 30s that controlled the street view. The house was build as an “Aging In Place” house because the owners were in their seventies. I.E. one floor living for the owners with a second floor, 2 bedrooms & bath for guests. The second floor can be isolated when not in use (98% of the time) and uses no energy. Also a detached garage so there are no issues dealing with garage walls. Thus the final HERS rating (11) is miss leading because it based on a 3B/2.5bath 2640 sqft house but the house is used as a 1B/1.5bath 1600 sqft house 98% of the time. The house at the end of it’s first year with the solar system up and producing, used 6, 673kWh and generated 6,722 kWh so it truly is a Net-Zero house (see meter photo). Ease of construction was important. Local trades had never done a Zero Energy Ready house before so a double 2×4 wall system was selected, with a hot roof. The Thermmass sandwich foundation was used because it made the most sense (first usage in NJ). We sheathed the house with no windows or door opening so we could do a blower door test to find leaks. But since the house was totally dark the best way to find leaks was just to look for light coming in the cracks. Klearwalls windows and doors were elected because of performance and value. A comfortable house with no drafts or cold spots was the owner’s top priority and energy efficiency was a close second. (FYI: another builder in the area told me I read to much)
It achieved a HERS 36 with out solar & HERS 11 with but we actually produced 100kWh more then we used in the first year.
The house has a open design. For more details see our blog: www.net-zerohouse.com
Construction/Energy Efficiency/Details
The house is a one off, designed by the owner. The owner participated in the building process. There were a number of pre construction meetings with key construction subs and our Rater. The owner selected key subs personally, subs that wanted to learn what a Z-E house was all about. Quality over cost was always used. The owner was on site as the quality manager, and oversaw the total construction process. The idea was KISS – Keep It Simple i.e the double 2×4 studed walls with a 10″ cavity. There was no time restriction, so if necessary work could stop to solve any quality issues. Window installation was the most difficult. Local carpenters had never seen any windows like these. We had Klearwalls come on site to do first window installation plus YouTube videos and the help of a tape vendor. We used 4 different types of tape. In getting the house air tight the Sill Plate presented a unique challenge with the double foundation wall. Plus how to seal it. A Fine Homesbuilding video solved the problem with a special thick foam tape and a non drying caulk.
Cost Per Sqft
$284.09
Architect
My wife and I designed the floor plan and the energy savings construction strategy and materials then turned it over to Jim Wentling of James Wentling Architects http://www.wentlinghouseplans.com/
Builder
Myself, Robert Faucett of Robert Faucett Construction https://www.rfaucettconstruction.com/
I have a background in home building but need a local builder who knew the trades. Because the house was so unique it wasn’t fair to ask for a Firm Fixed bid so we signed a Consultant Contract and did it T&M. Rob’s people were true craftsmen. You have to see the house to understand the quality of work
Summery of Construction
| Double 2×4 studing 10″ cavity, ZIP R-6 with ZIP Tapping; 2″-3″ closed cell foam, 8″ tightly packed celious Walls R-32 |
| 12″ TJI Framing, Zip sheathing ZIP taping; 2′-3″ closed cell foam, 10″ tightly packed cellious R-62 |
| Hot roof so no insulation needed |
| A ThermoMass Concrete sandwich was used, 4″ concrete 4″ foam; 4″ concrete R-20; 16mil vapor barrier under slab with 2″ foam R-10 |
| KlearWall Future Proof, tripple glazed; Argon gas filled, fram PVC, SHGC 0.49, U-0.134. Also KlearWall energy efficiant R-19 door were installed on all exterior door (including basement door) |
| 0.5 ACH50 |
| Ultimateair 200DX, 50% speed 100% of the time as needed (windows not open) |
| Mitsubishi MSZ-FH09NA, wall mounted 30.5 SEER |
| GE GeoSpring™ Heat Pump Hybrid Water Heater runs in heat pump mod only |
| 100% LED, total of 360 W whole house was all the was needed. If standard 60W bulbs there would have been over 4,000w required. |
| All except dishwasher, refrigerator and ceiling fans |
| 5.0 KW 18 panel solar system |
| Plumbing to met energy savings requirements |
| None |
| All products and paints were low VOCs. |
| None |
| All fictures have LED, inside and out side, Garage light on a timer running from dusk to midnight. South side 70% windows to capture winter sun. |
Conclusion
The house is 100% a success. It is extremely comfortable, no drafts nor air movement. It almost heats itself in spring & fall (people, TV, cooking). In summer just open the house at night and close it up during the day. We only run the A/C on extreme heat & humidity days. One 9,000btu mini-split will heat the house down to about 10 degree then the second 9,000btu unit helps out. In the winter a benefit I didn’t expect is the humidity hovers from 45 to 55 present.
