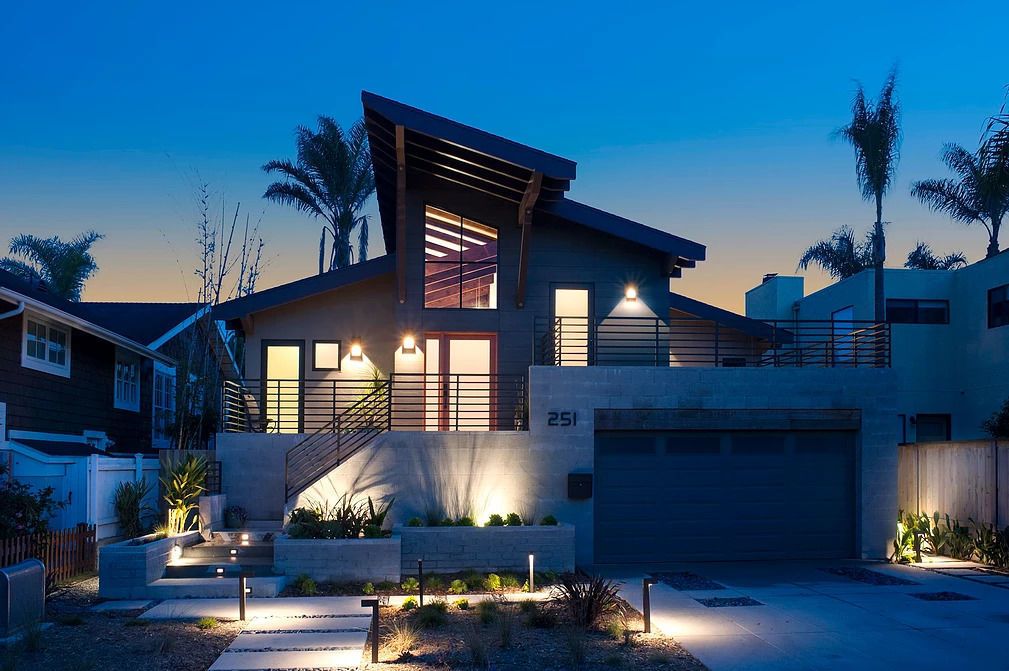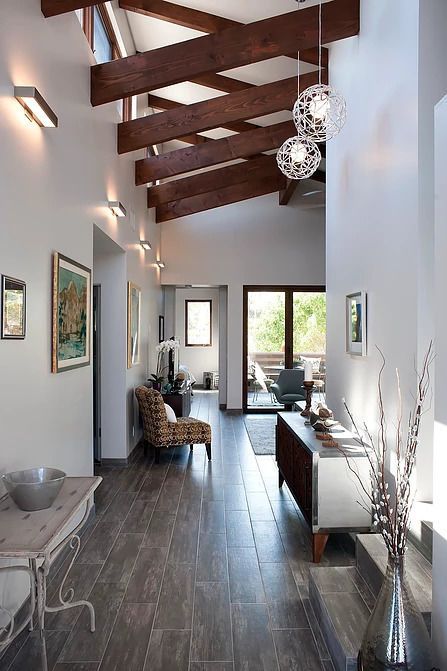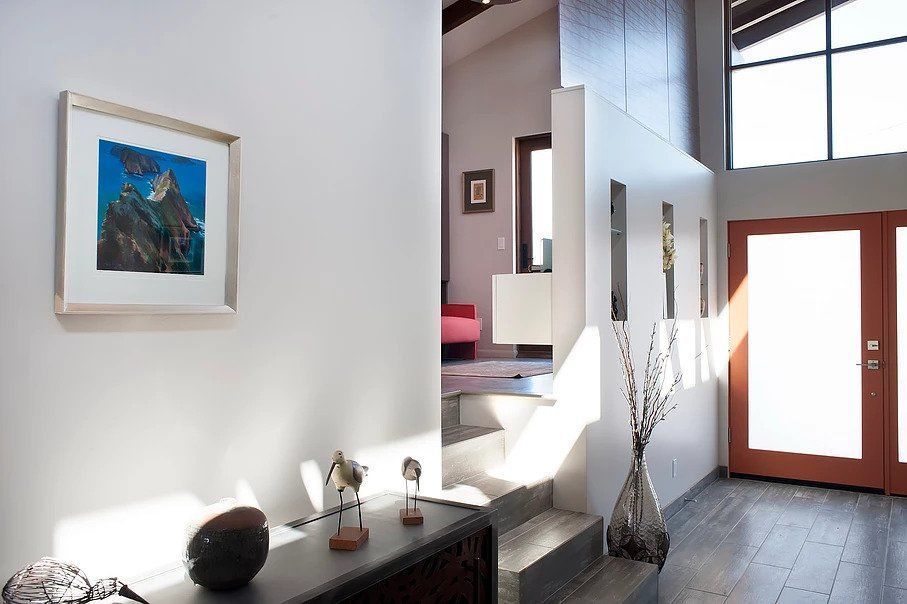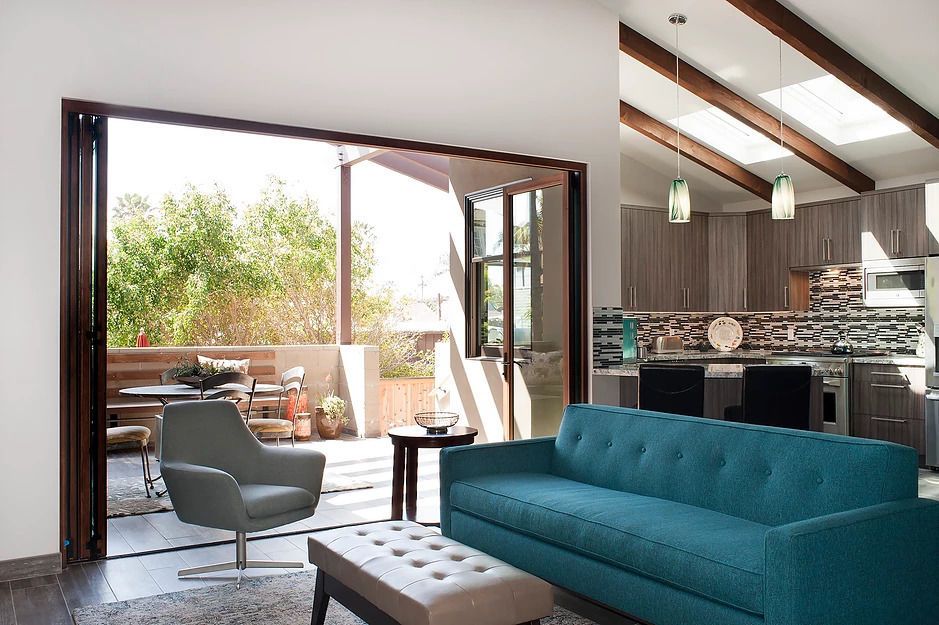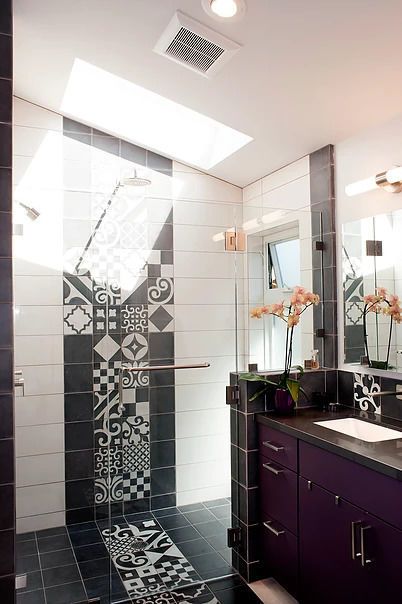Located in a floodplain, this elevated house is a modern interpretation of Southern California vernacular.
This new one-story home is the result of strict planning. Building in a floodplain required the habitable portion of the structure to be elevated 7 ft. above existing grade. The soils report indicated the need to install two mat or raft slabs extending over the entire footprint to support the building and transfer its weight to the ground. This created a dilemma when routing utilities from the city because most penetrations in a mat slab are restricted; there are also restrictions on the types of utilities allowed below the flood line. Since the tight lot had no real views to take advantage of, getting light into the living space was a paramount concern. The solution was to use continuous operable clerestory windows to provide much-needed daylight and air circulation. In combination with exposed beams on a vaulted ceiling, those windows contribute to a notable design statement in the entry. Along with the rafters, the split-gable form reminds the clients of homes they grew up in, which they describe as “contemporary yet familiar.” Other notable features include four outdoor living spaces—two in the front and two at the rear—which give guests multiple options for private outdoor time. Even though this is a relatively small home on a tight lot, there is comfortable sleeping space for as many as six guests.
SPECS
Architect / designer:: Laurie C. Fisher Architecture
Builder: Silver Sparrow Development
Location: Del Mar, CA
Bedrooms: 2
Bathrooms: 2
Square footage: 2000
Vote for this house–or any of the 6 finalists–in our
Readers’ Choice Sweepstakes
for a chance to win a $500 shopping spree in the Taunton Store
see more photos of this beautiful home in the gallery below
