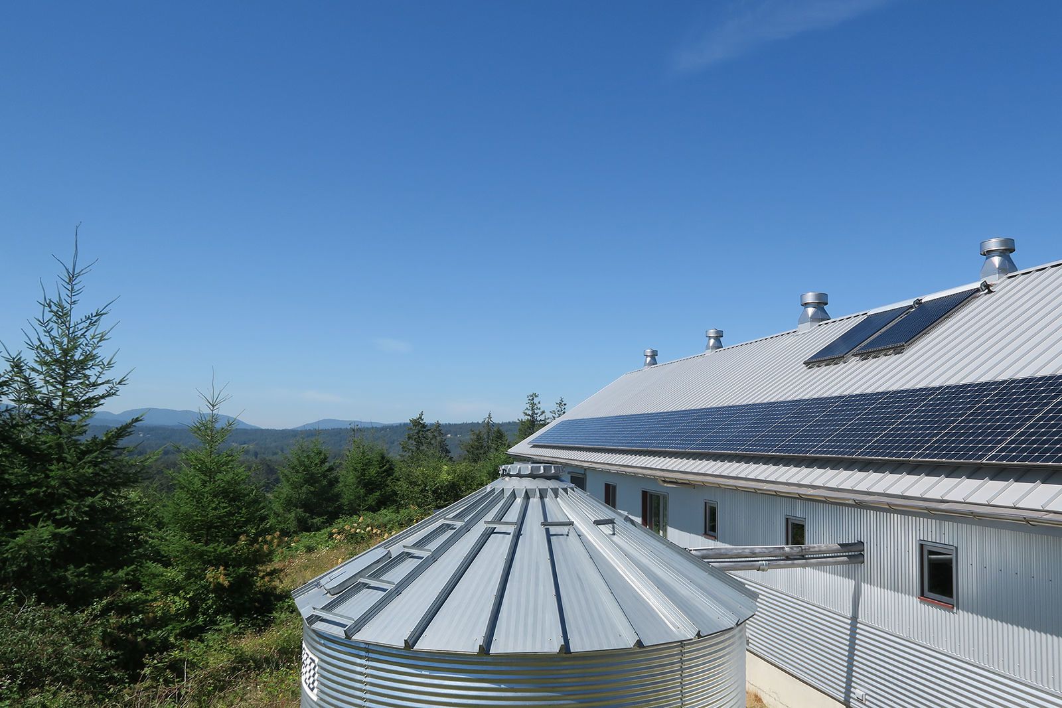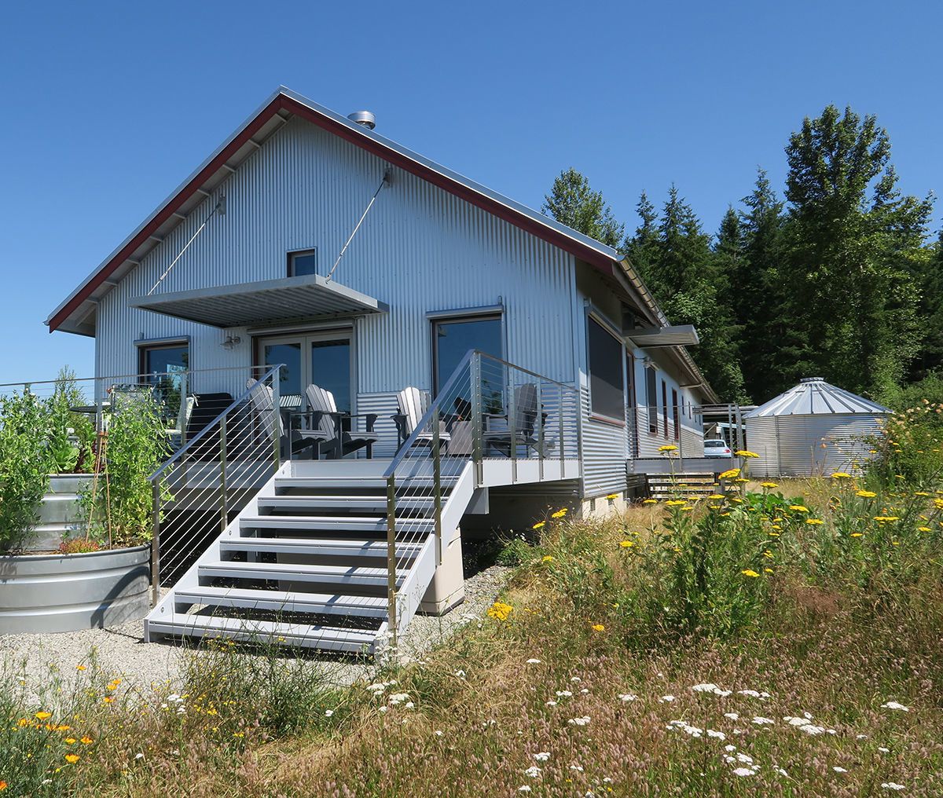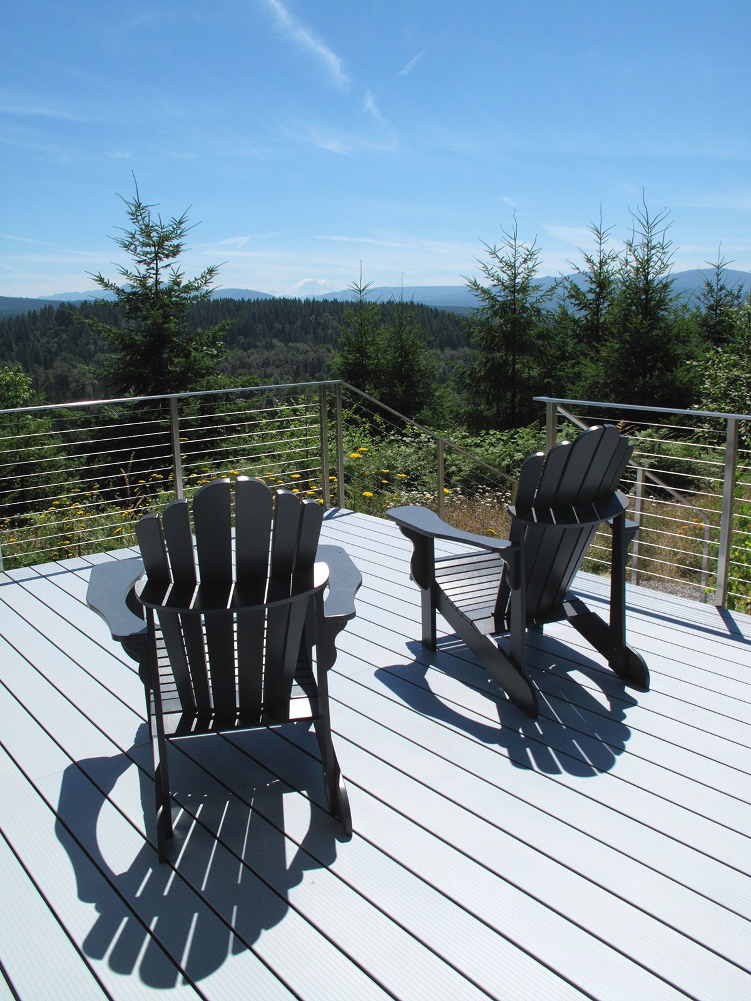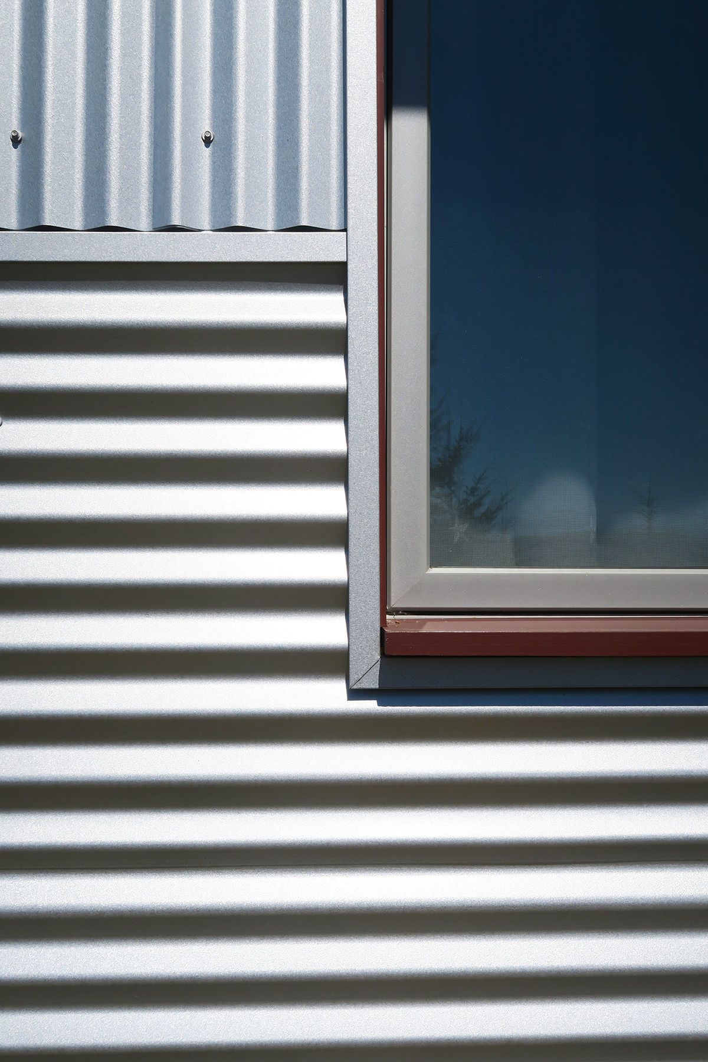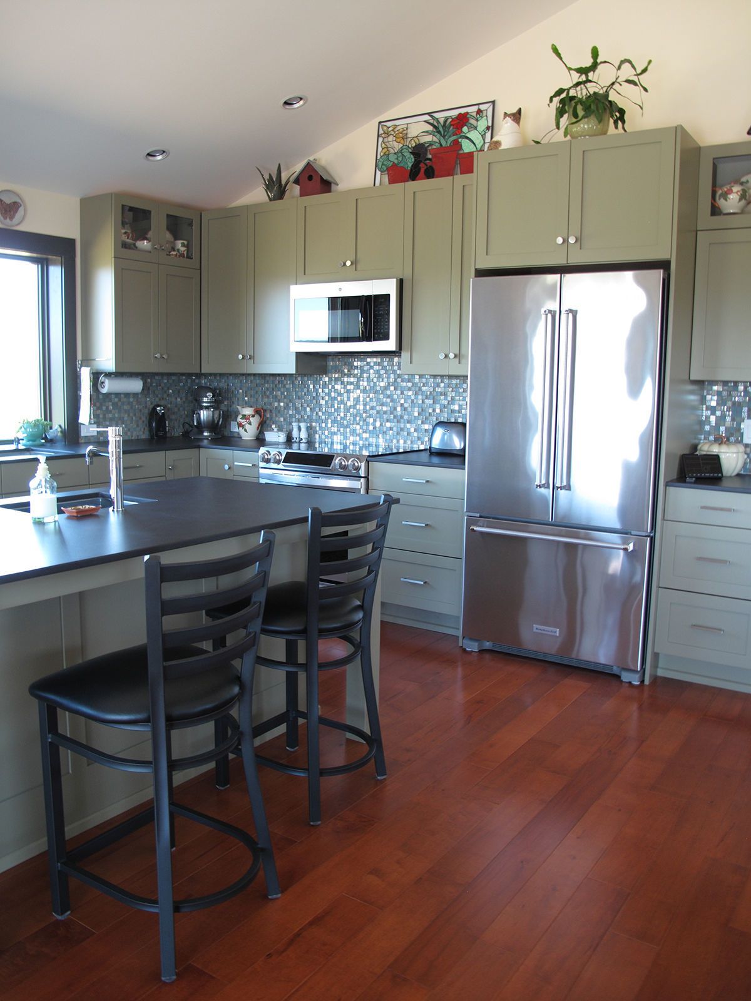The homeowners for this project spent 5 long years laboring evenings, weekends and vacations to build their dream house while holding down full time jobs and trying to stay close with family and friends. Thanks to hours and hours spent watching how-to YouTube videos, they have now achieved their vision of a comprehensively green home. Certified as a Passive House, the building is net positive energy and net zero water. Only low toxic materials and zero VOC paint were used inside and prefinished materials were used outside. During construction 89% of waste was recycled, and advanced framing reduced installed lumber by about 1100 board feet. All the framing lumber and sheathing, as well as the interior trim, is FSC certified to be sustainably harvested. To restore the site that was clear cut by the previous owner, the homeowners planted by hand 2630 trees on the steep slopes flanking the house. The 1638 ft2 home is located in Carnation, Washington on a hilltop 250 feet above the Snoqualmie River with a stunning 270 degree view of the farm valley below and of the surrounding mountains. Shaped and clad to resemble a barn outside, this three-bed two-bath home has modestly sized rooms optimized for their purpose. The floor plan culminates in a deck with a view that any resort hotel would covet.
Up Next
Video Shorts
Featured Story

Engineered-stone shower panels are waterproof, but proper installation relies on tight seams and silicone sealing.
Featured Video
SawStop's Portable Tablesaw is Bigger and Better Than BeforeDiscussion Forum
Highlights
"I have learned so much thanks to the searchable articles on the FHB website. I can confidently say that I expect to be a life-long subscriber." - M.K.
Fine Homebuilding Magazine
- Home Group
- Antique Trader
- Arts & Crafts Homes
- Bank Note Reporter
- Cabin Life
- Cuisine at Home
- Fine Gardening
- Fine Woodworking
- Green Building Advisor
- Garden Gate
- Horticulture
- Keep Craft Alive
- Log Home Living
- Military Trader/Vehicles
- Numismatic News
- Numismaster
- Old Cars Weekly
- Old House Journal
- Period Homes
- Popular Woodworking
- Script
- ShopNotes
- Sports Collectors Digest
- Threads
- Timber Home Living
- Traditional Building
- Woodsmith
- World Coin News
- Writer's Digest
